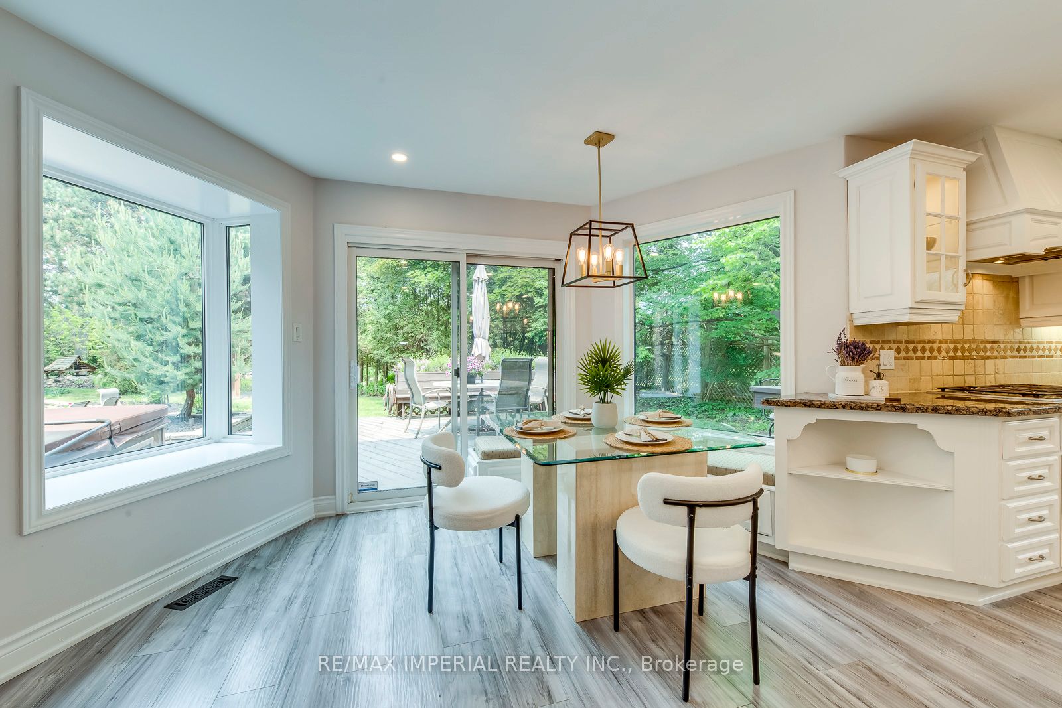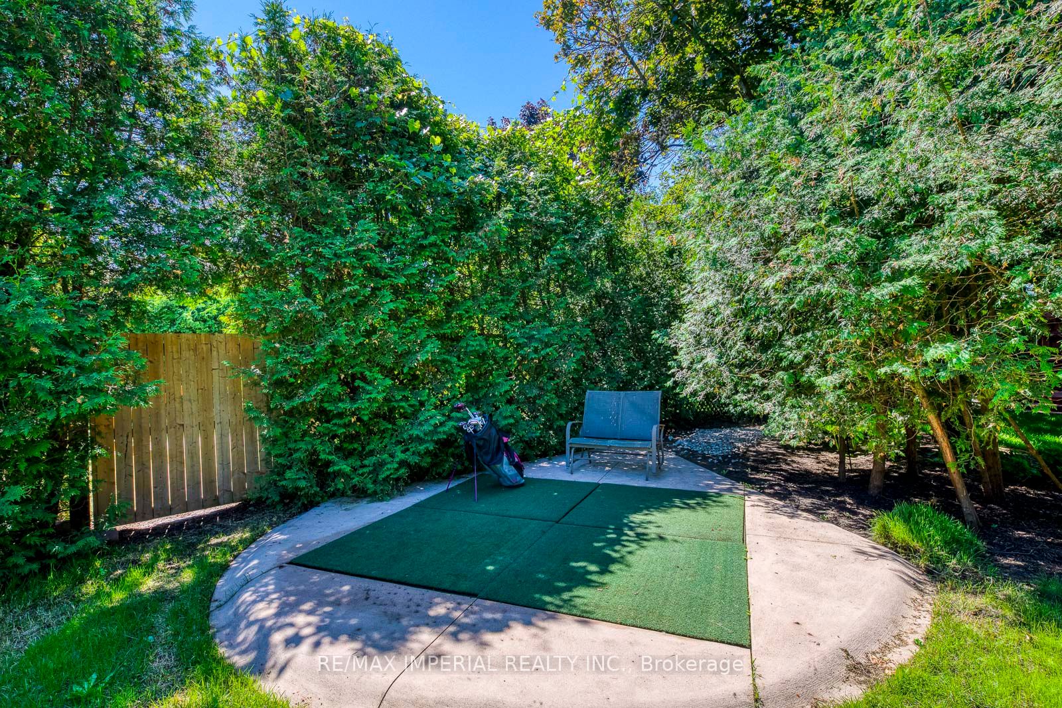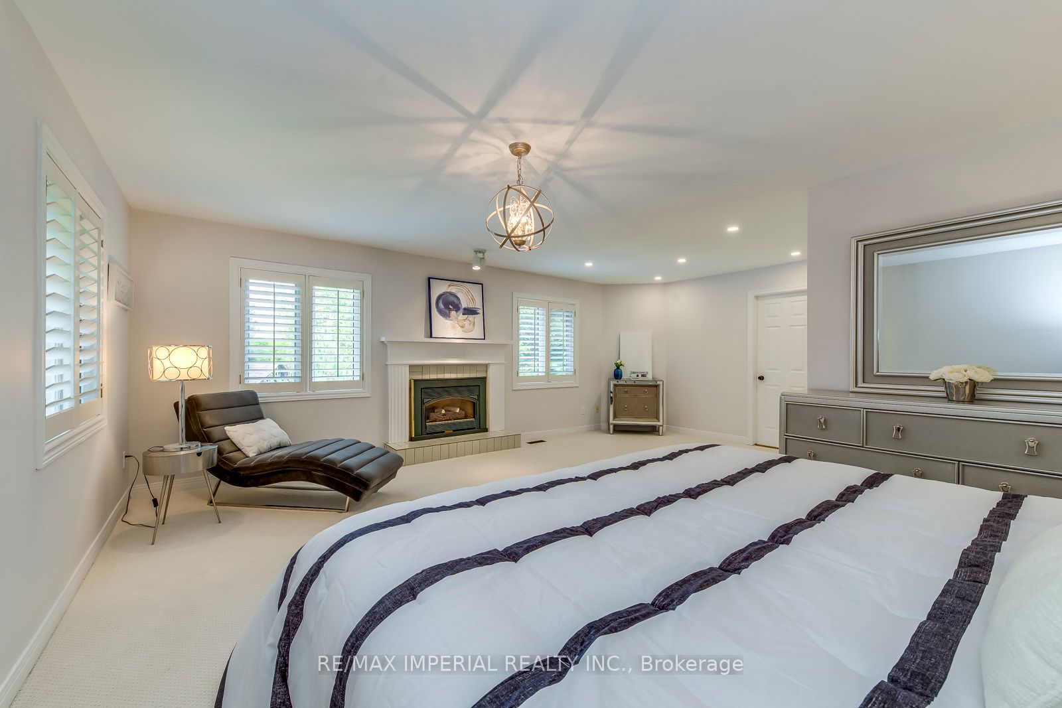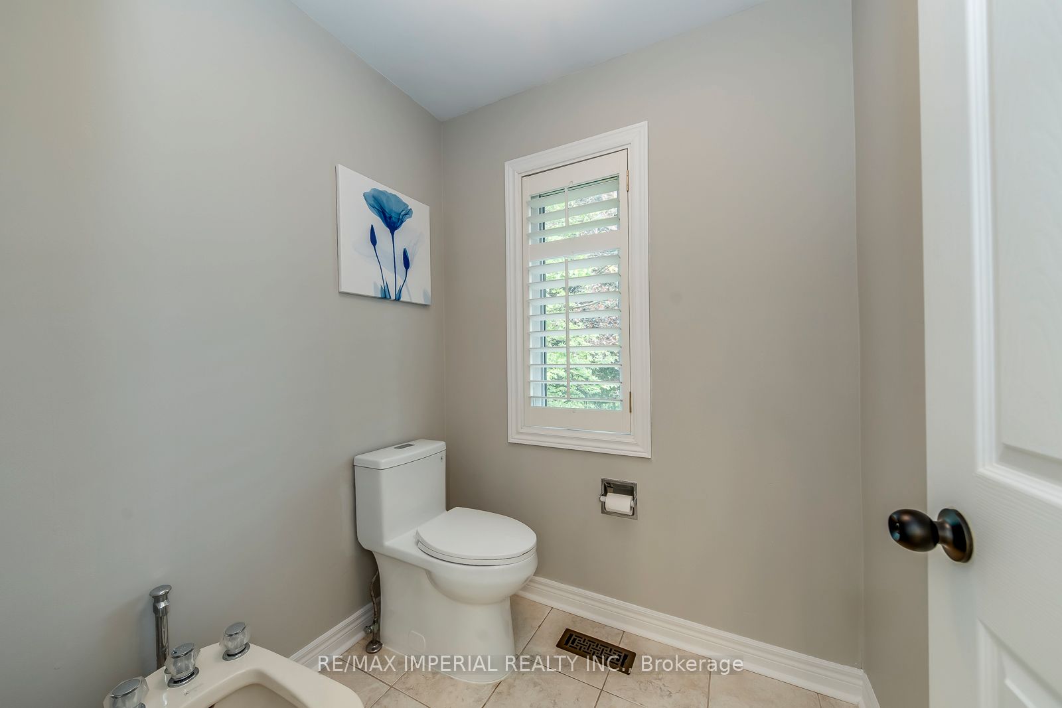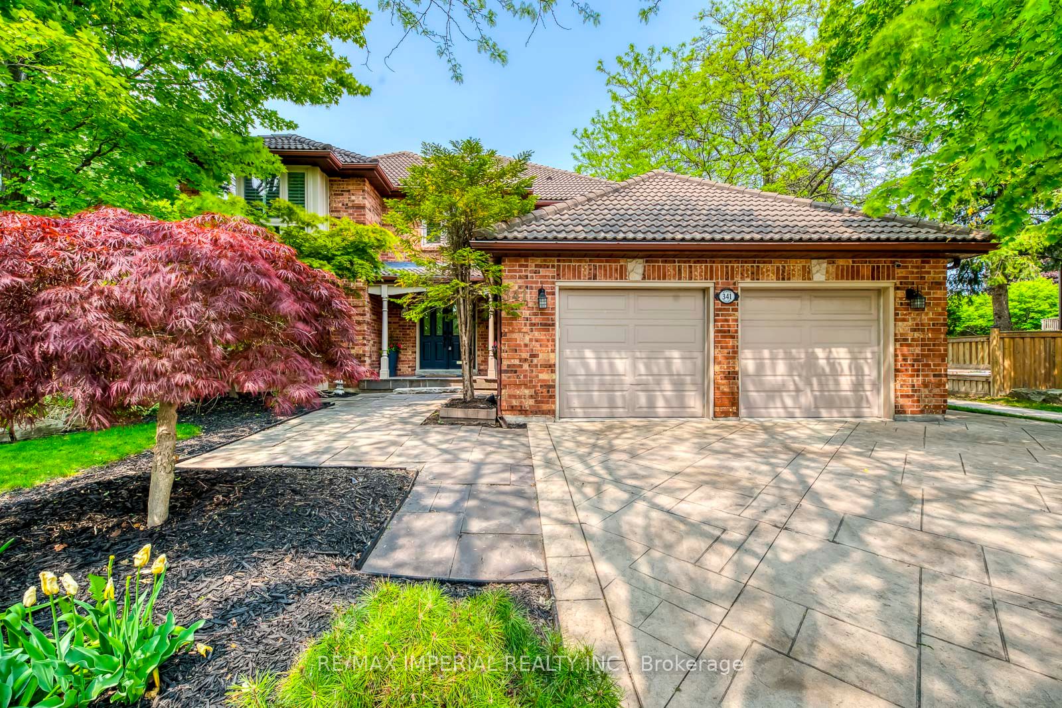
$2,880,000
Est. Payment
$11,000/mo*
*Based on 20% down, 4% interest, 30-year term
Listed by RE/MAX IMPERIAL REALTY INC.
Detached•MLS #W12194642•New
Price comparison with similar homes in Oakville
Compared to 35 similar homes
7.7% Higher↑
Market Avg. of (35 similar homes)
$2,673,121
Note * Price comparison is based on the similar properties listed in the area and may not be accurate. Consult licences real estate agent for accurate comparison
Room Details
| Room | Features | Level |
|---|---|---|
Living Room 5.72 × 3.96 m | Bay WindowFireplace | Main |
Dining Room 4.55 × 3.63 m | Large Window | Main |
Kitchen 6.17 × 4.14 m | Centre IslandBreakfast Area | Main |
Primary Bedroom 5.61 × 3.99 m | 6 Pc EnsuiteFireplaceLarge Window | Second |
Bedroom 2 4.17 × 3.96 m | Large Window4 Pc EnsuiteWalk-In Closet(s) | Second |
Bedroom 3 4.27 × 3.78 m | Large WindowLarge Closet | Second |
Client Remarks
Welcome to this stunning 4-bedroom, 5-bath executive home nestled on a rare 0.59-acre lot in Oakville's prestigious Eastlake community. Located on a quiet cul-de-sac with no rear neighbours, this all-brick home features a tiled roof, mature landscaping, and exceptional curb appeal.Inside, you are greeted by a sun-filled living room with floor-to-ceiling windows and a gas fireplace, a formal dining room perfect for entertaining, and a spacious cream-toned chefs kitchen with granite counters, a large centre island, and abundant cabinetry. The family room with its own fireplace, along with the bright breakfast area, opens onto a resort-style backyard.Step outside to your own private oasis featuring a pool, hot tub, pond, pergola, and a beautifully landscaped golf practice area with putting green and sand traps, perfect for relaxing or hosting family and friends.The main level also includes a dedicated office, powder room, and a laundry/mudroom with garage and side-door access.Upstairs, the luxurious primary suite offers a seating area with fireplace, a custom walk-in closet, and a spa-like 6-piece ensuite. Three additional bedrooms are generously sized and include either private or Jack & Jill bath access.A finished basement adds a large recreation room, 3-piece bath, and ample storage.Located within top-ranked school zones (EJ James & Oakville Trafalgar), and just minutes from GO Transit, highways, and all major amenities.Don't miss this rare opportunity to own a private resort-style home in one of Oakville's most sought-after communities.Book your showing today!
About This Property
341 Acacia Court, Oakville, L6J 6K5
Home Overview
Basic Information
Walk around the neighborhood
341 Acacia Court, Oakville, L6J 6K5
Shally Shi
Sales Representative, Dolphin Realty Inc
English, Mandarin
Residential ResaleProperty ManagementPre Construction
Mortgage Information
Estimated Payment
$0 Principal and Interest
 Walk Score for 341 Acacia Court
Walk Score for 341 Acacia Court

Book a Showing
Tour this home with Shally
Frequently Asked Questions
Can't find what you're looking for? Contact our support team for more information.
See the Latest Listings by Cities
1500+ home for sale in Ontario

Looking for Your Perfect Home?
Let us help you find the perfect home that matches your lifestyle


