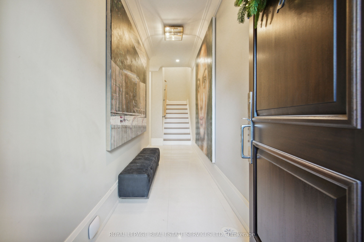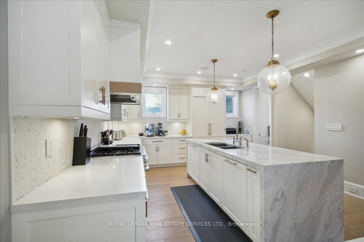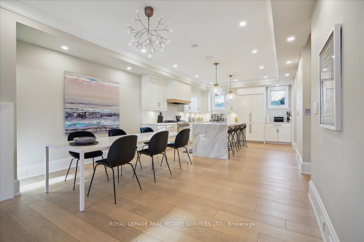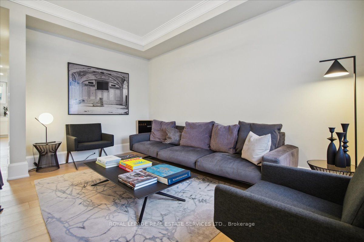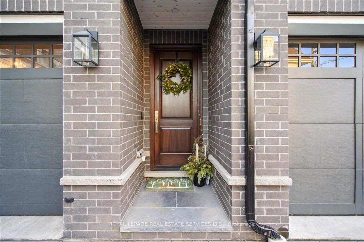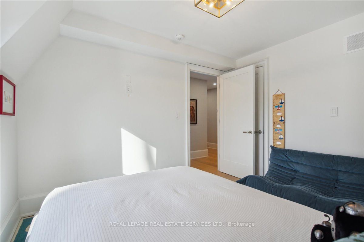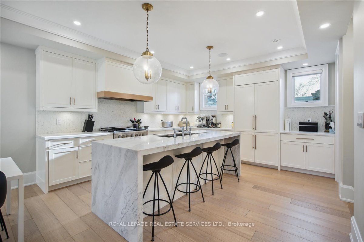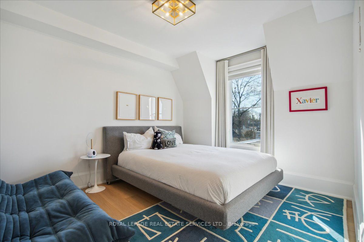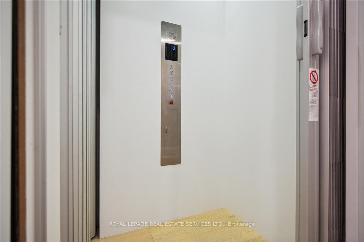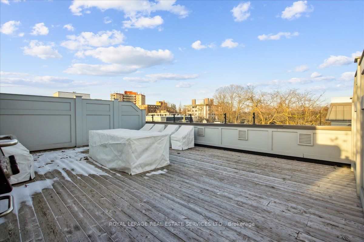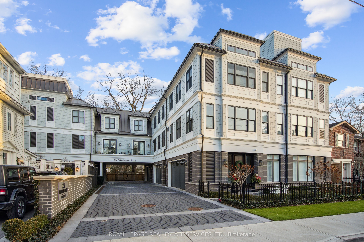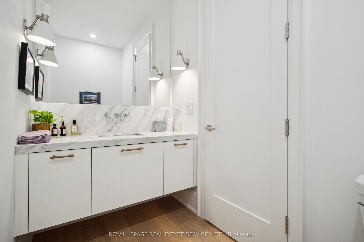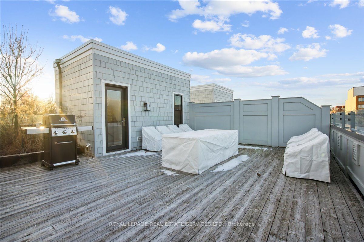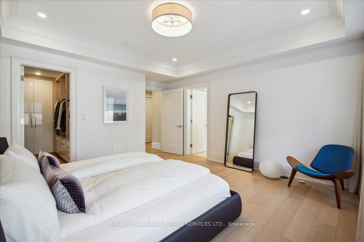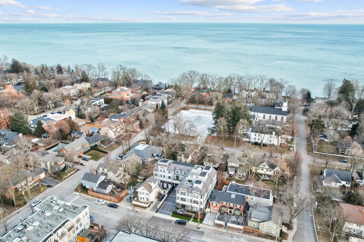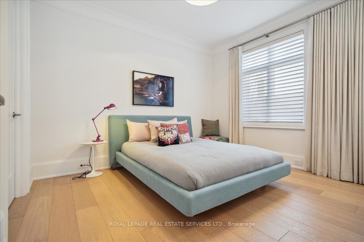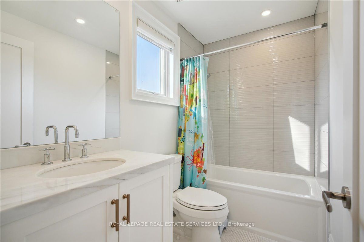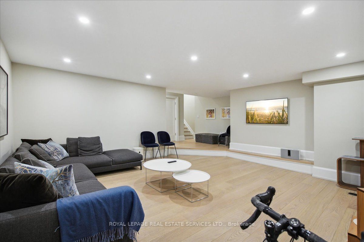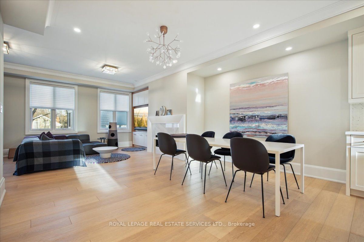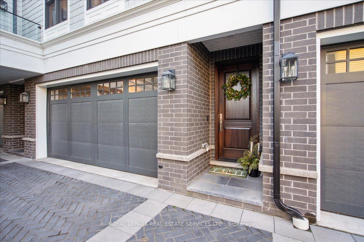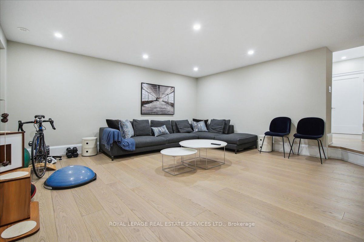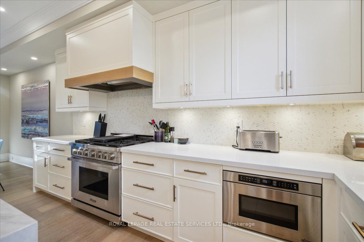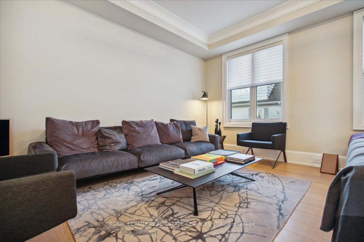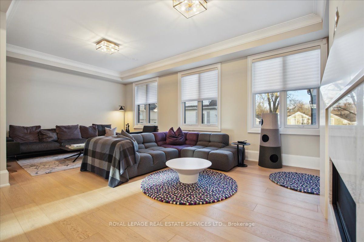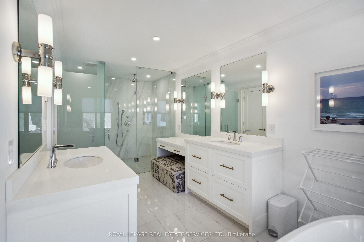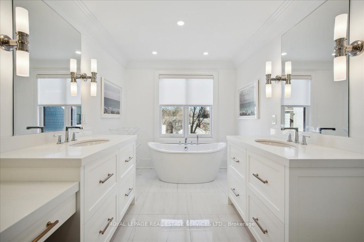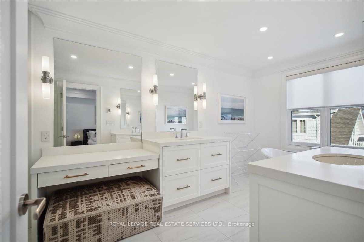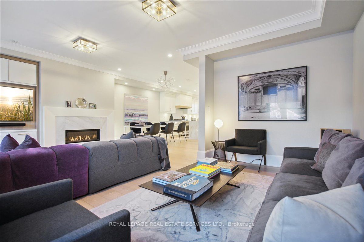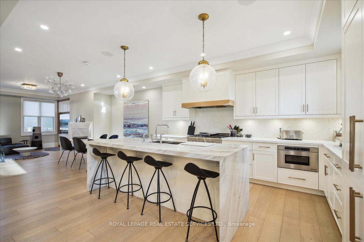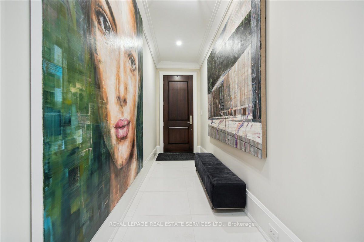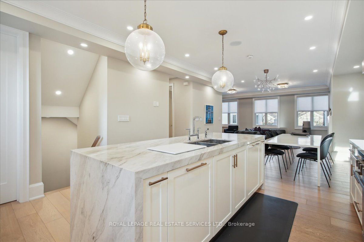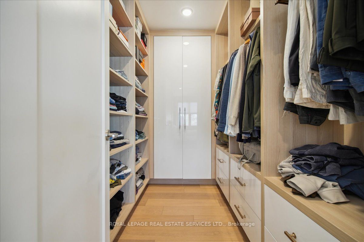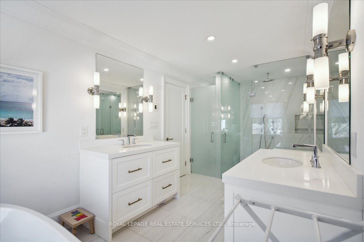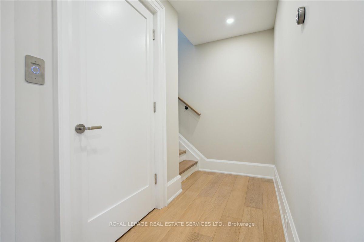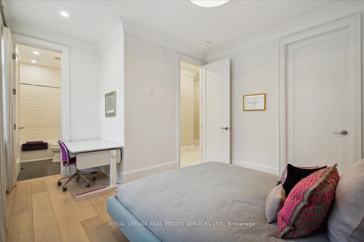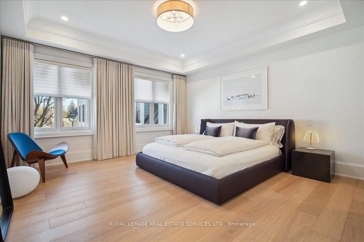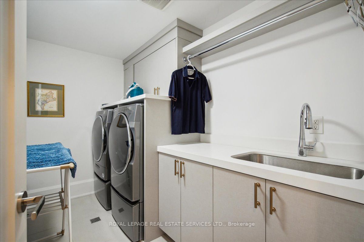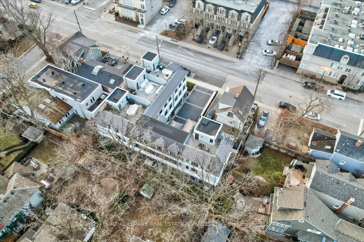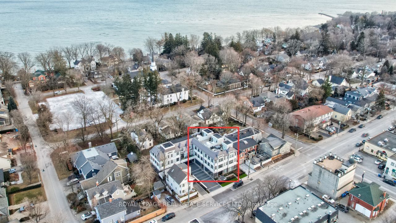
$3,148,000
Est. Payment
$12,023/mo*
*Based on 20% down, 4% interest, 30-year term
Listed by ROYAL LEPAGE REAL ESTATE SERVICES LTD.
Condo Townhouse•MLS #W11910651•New
Included in Maintenance Fee:
Common Elements
Building Insurance
Parking
Room Details
| Room | Features | Level |
|---|---|---|
Bedroom 3 4.47 × 3.68 m | Crown MouldingWindowHardwood Floor | Main |
Kitchen 4.49 × 4.51 m | B/I AppliancesCrown MouldingHardwood Floor | Second |
Dining Room 4.36 × 3.35 m | Crown MouldingOpen ConceptHardwood Floor | Second |
Living Room 7.06 × 4.22 m | Crown MouldingFireplaceHardwood Floor | Second |
Primary Bedroom 4.38 × 5.04 m | Crown MouldingWalk-In Closet(s)Hardwood Floor | Third |
Bedroom 2 3.05 × 3.82 m | WindowClosetHardwood Floor | Third |
Client Remarks
This exquisite "Rock Cliff" residence, ideally positioned mere steps from the lake in prestigious Old Oakville, epitomizes luxurious living. A marvel of modern construction, this impeccable 3-bedroom townhome is suffused with natural light and adorned with meticulous craftsmanship. Upon entry, a grand foyer adorned with garage access sets the tone of sophistication, while an elevator ensures effortless mobility throughout. The main level unveils a sumptuous bedroom retreat, complete with a lavish 4-piece ensuite and commodious walk-in closet. An expansive open concept living space, accentuated by panoramic picture windows and a resplendent gas fireplace, offers an ambiance of refinement. A chef's dream, the kitchen exudes elegance with its designer finishes, including a butler's pantry and top-of-the-line Dacor appliances. Ascend to theMaster Suite, a sanctuary of indulgence boasting a voluminous walk-in closet and a spa-inspired ensuite replete with a luxurious freestanding tub and heated floors. The lower level presents a cozy haven with a recreational room and a bathroom, complemented by a separate laundry room for added convenience. No expense has been spared, with details such as wide-plank hardwood floors, bespoke crown moldings, and opulent features like a heated driveway and multi-level laundry facilities. An elevator, servicing every level including the private rooftop deck, ensures seamless access. Embraced by the allure of prime locale, residents enjoy easy access to upscale shopping, fine dining establishments, and scenic parks. With its turn-key allure, this residence promises a lifestyle of unparalleled luxury and comfort.
About This Property
336 Robinson Street, Oakville, L6J 1G9
Home Overview
Basic Information
Amenities
BBQs Allowed
Walk around the neighborhood
336 Robinson Street, Oakville, L6J 1G9
Shally Shi
Sales Representative, Dolphin Realty Inc
English, Mandarin
Residential ResaleProperty ManagementPre Construction
Mortgage Information
Estimated Payment
$0 Principal and Interest
 Walk Score for 336 Robinson Street
Walk Score for 336 Robinson Street

Book a Showing
Tour this home with Shally
Frequently Asked Questions
Can't find what you're looking for? Contact our support team for more information.
Check out 100+ listings near this property. Listings updated daily
See the Latest Listings by Cities
1500+ home for sale in Ontario

Looking for Your Perfect Home?
Let us help you find the perfect home that matches your lifestyle
