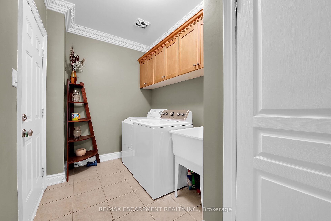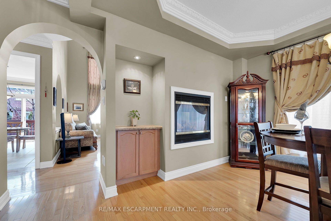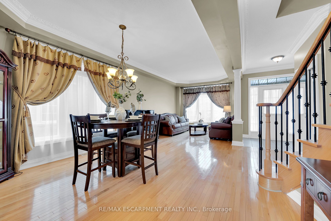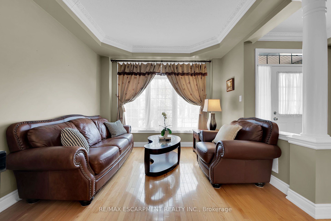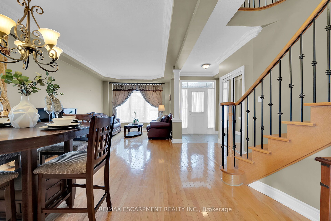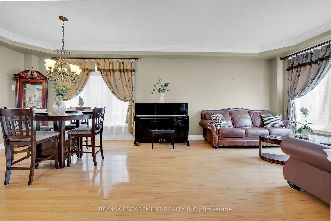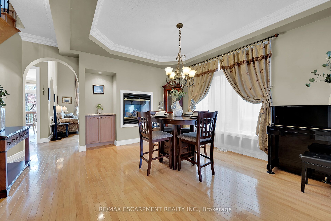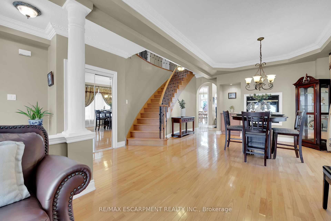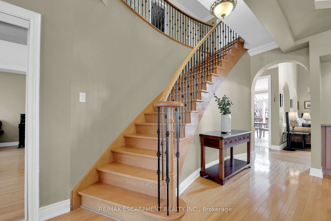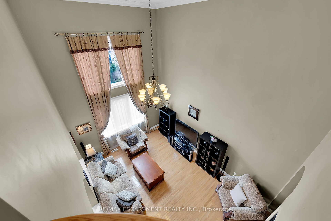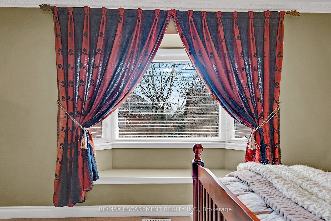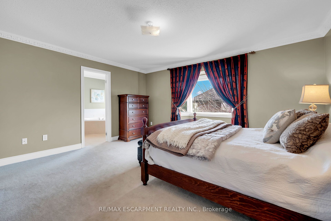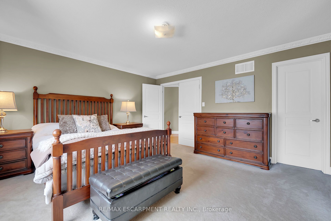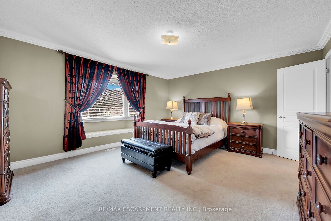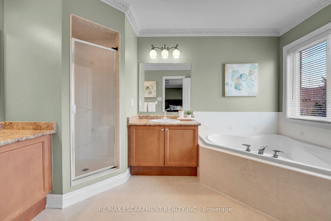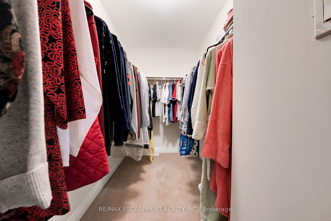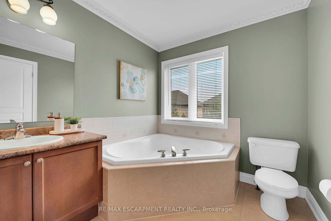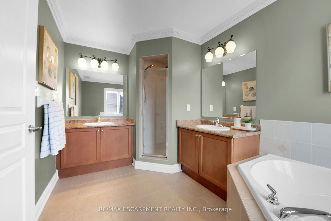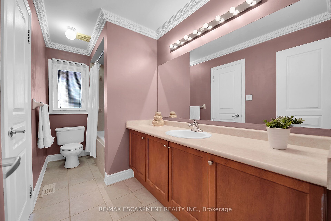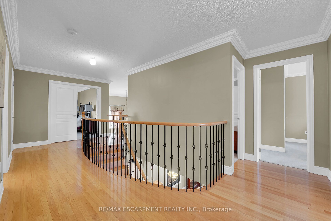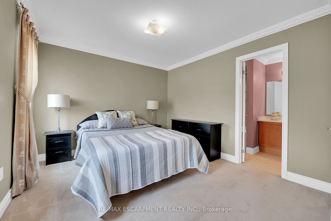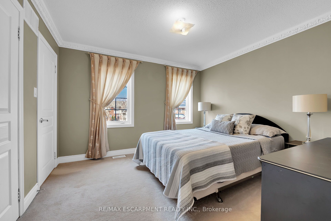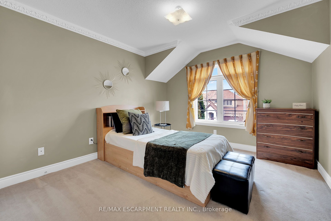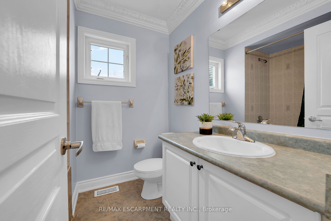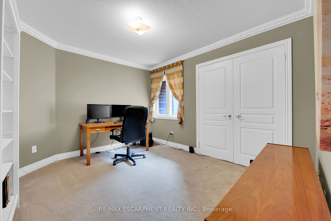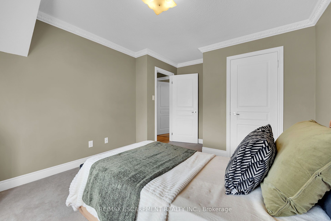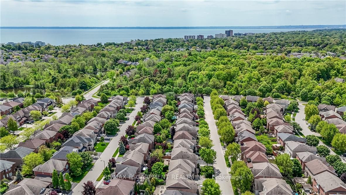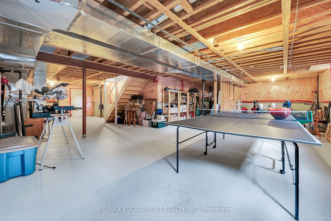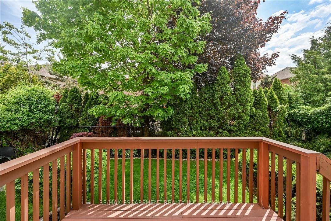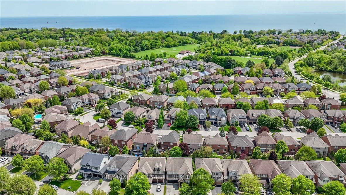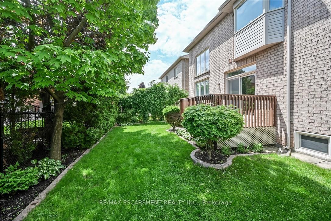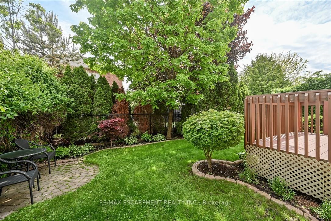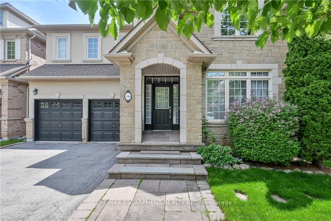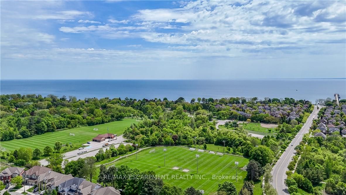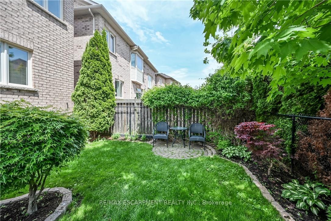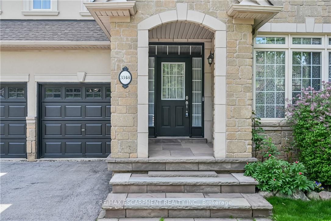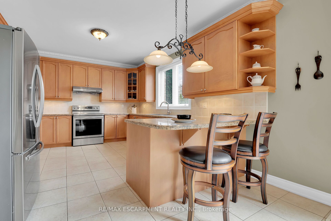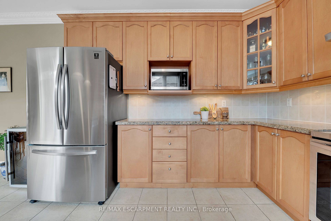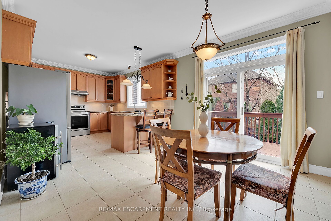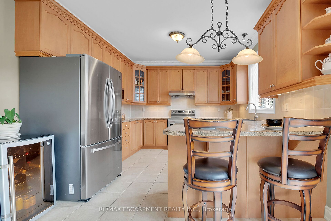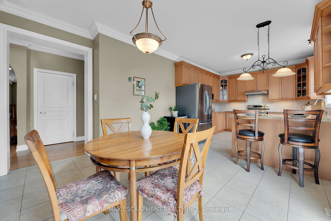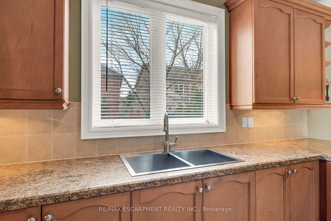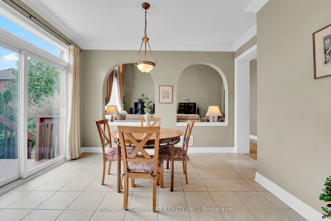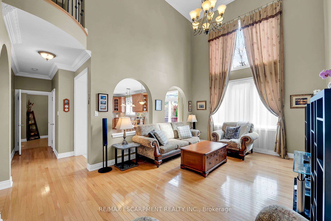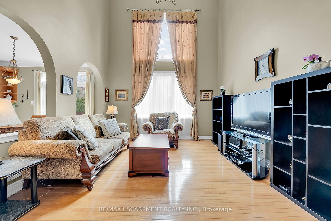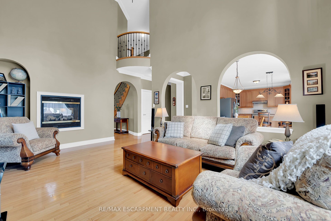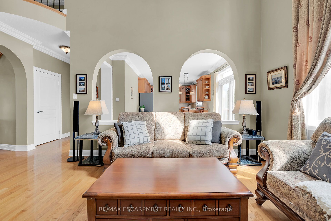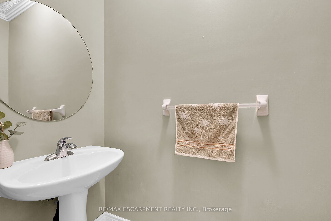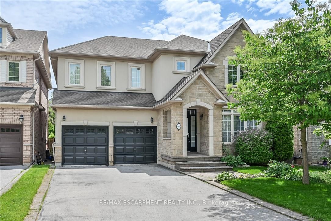
$1,829,900
Est. Payment
$6,989/mo*
*Based on 20% down, 4% interest, 30-year term
Listed by RE/MAX ESCARPMENT REALTY INC.
Detached•MLS #W12187020•New
Price comparison with similar homes in Oakville
Compared to 106 similar homes
-17.1% Lower↓
Market Avg. of (106 similar homes)
$2,207,572
Note * Price comparison is based on the similar properties listed in the area and may not be accurate. Consult licences real estate agent for accurate comparison
Room Details
| Room | Features | Level |
|---|---|---|
Dining Room 3.35 × 3.81 m | Crown Moulding2 Way FireplaceHardwood Floor | Ground |
Living Room 3.35 × 3.81 m | Crown MouldingHardwood FloorWindow | Ground |
Primary Bedroom 4.59 × 4.27 m | Double DoorsW/W Closet | Second |
Bedroom 2 3.66 × 3.35 m | Second | |
Bedroom 3.36 × 3.66 m | Second | |
Bedroom 3.35 × 3.66 m | Second |
Client Remarks
Nestled in the prestigious Lakeshore Woods community of Bronte West, Oakville, this exceptional home offers easy access to the scenic trails of Sheldon Creek and a serene walk to the lakefront. Just a short stroll away from Shell Park, you'1l enjoy access to pickleball and tennis courts, a dog park, splash pads, and soccer fields. This elegant 4-bedroom, 3.5-bathroom residence boasts a spacious, open-concept layout designed for modern living. The main floor features soaring ceilings in the family room, filling the space with natural light, and is complemented by a cozy two-way gas fireplace and gleaming hardwood floors. The chef-inspired kitchen is a true highlight, featuring granite countertops, stainless steel appliances, a stylish kitchen sink, and beautifully crafted glass-front cabinetry. Step outside into the private, professionally landscaped backyard-a peaceful retreat surrounded by mature trees that offer complete seclusion. The backyard also includes a gas line for barbecues, perfect for effortless outdoor entertaining. With no sidewalks, the driveway provides ample parking for up to 4 cars, with additional space for 2 more in the garage, which includes convenient inside entry. This floor for home is meticulously detailed, showcasing stunning crown molding throughout. The main also includes a convenient laundry room and powder room. The basement offers a rough-in a 3-piece bathroom, providing endless potential for customization. This home is a true reflection of pride of ownership, with exceptional craftsmanship and attention to detail throughout.
About This Property
3348 Raspberry Bush Trail, Oakville, L6L 6V2
Home Overview
Basic Information
Walk around the neighborhood
3348 Raspberry Bush Trail, Oakville, L6L 6V2
Shally Shi
Sales Representative, Dolphin Realty Inc
English, Mandarin
Residential ResaleProperty ManagementPre Construction
Mortgage Information
Estimated Payment
$0 Principal and Interest
 Walk Score for 3348 Raspberry Bush Trail
Walk Score for 3348 Raspberry Bush Trail

Book a Showing
Tour this home with Shally
Frequently Asked Questions
Can't find what you're looking for? Contact our support team for more information.
See the Latest Listings by Cities
1500+ home for sale in Ontario

Looking for Your Perfect Home?
Let us help you find the perfect home that matches your lifestyle
