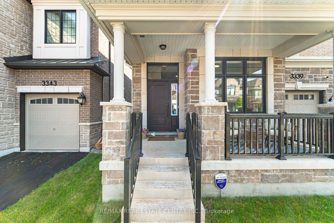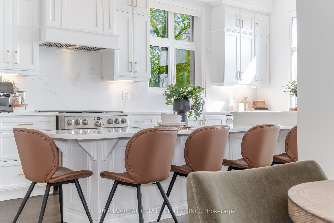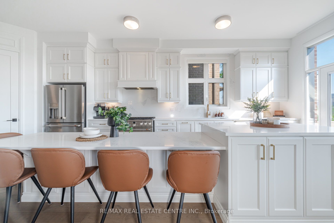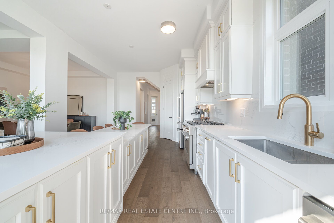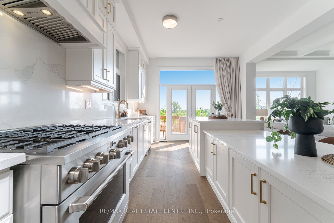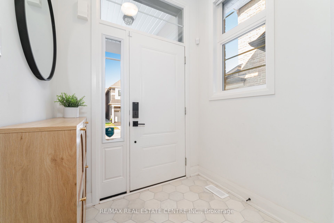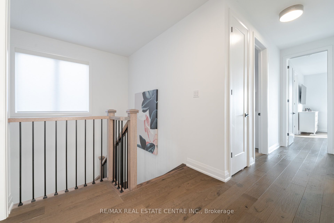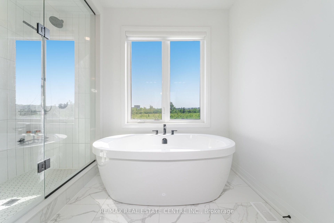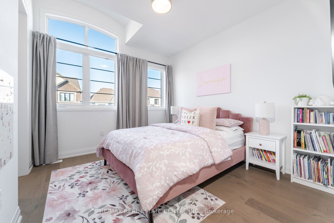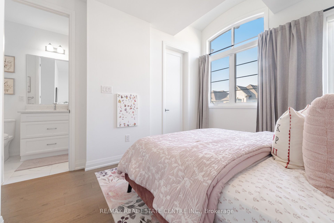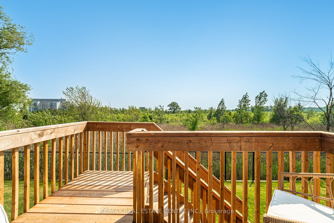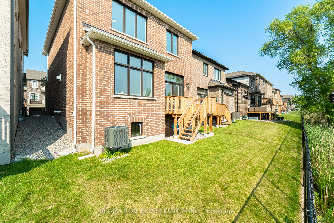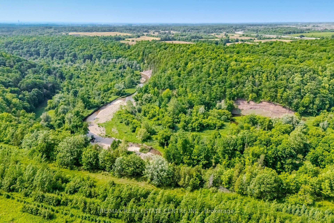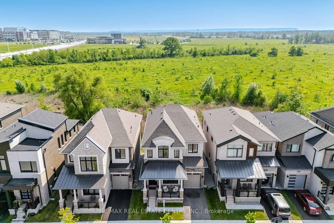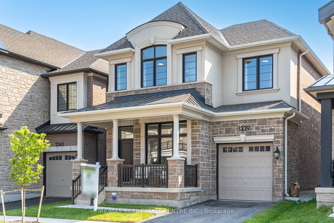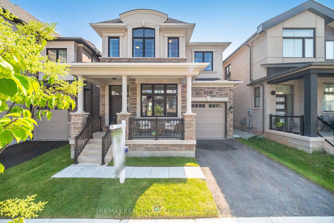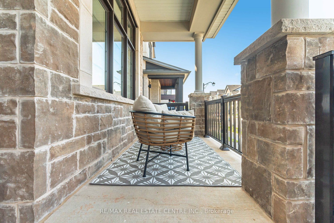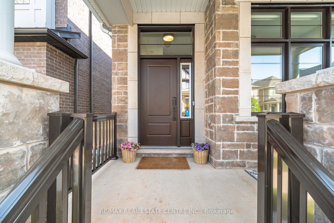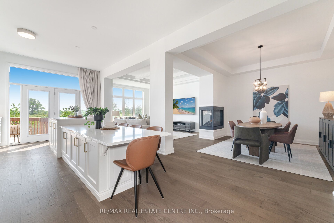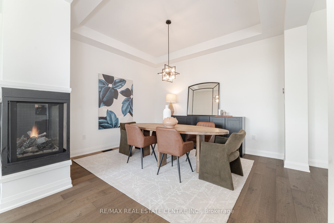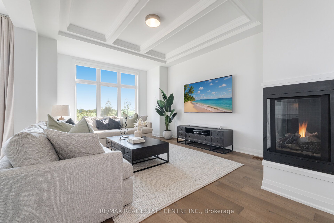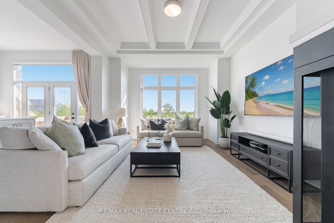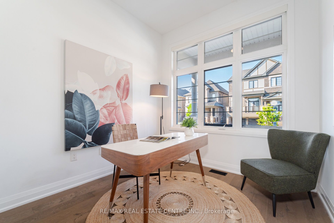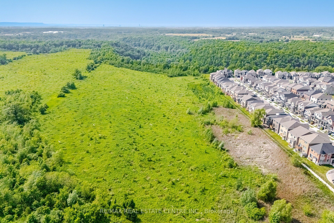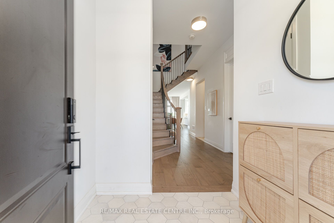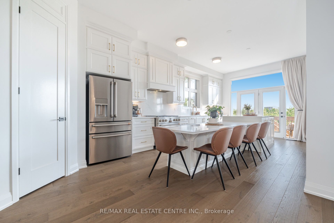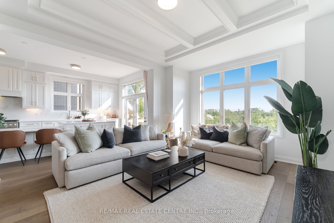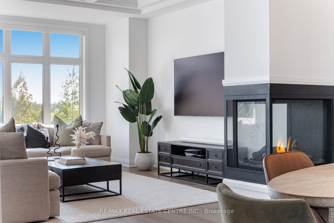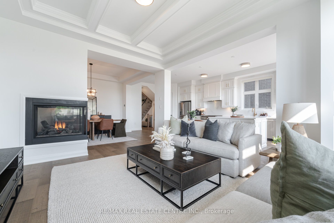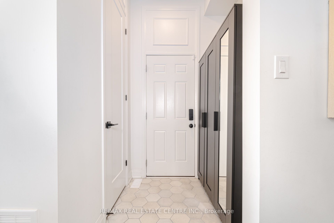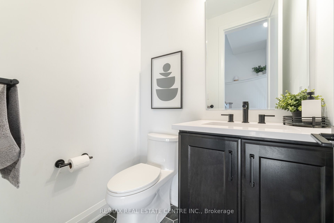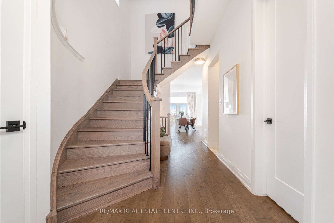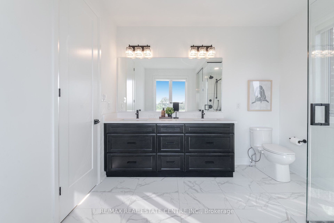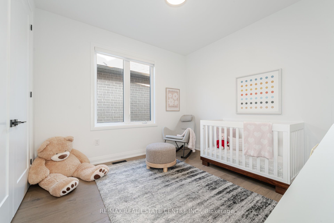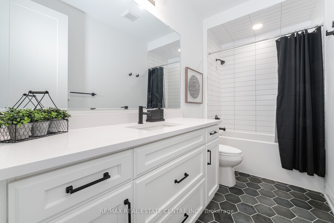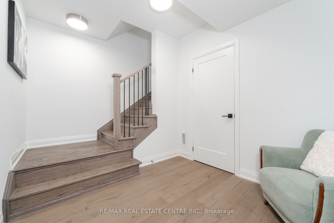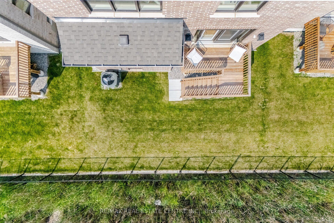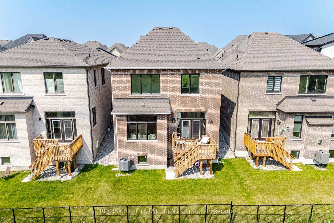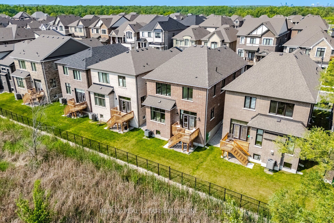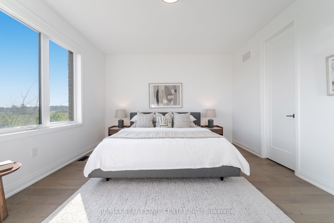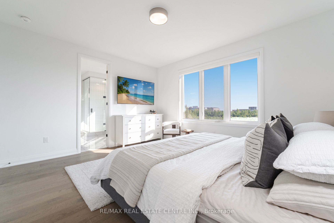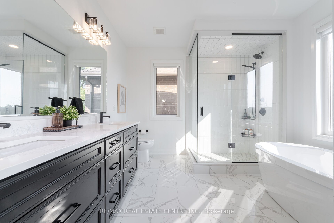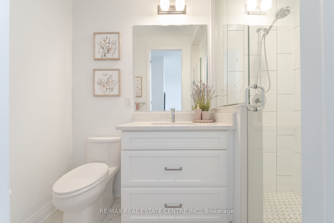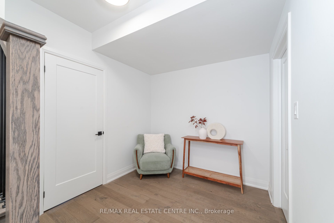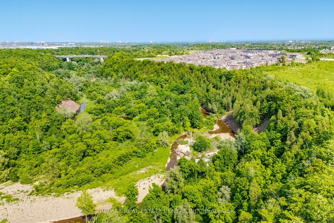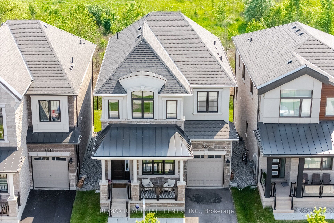
$1,900,000
Est. Payment
$7,257/mo*
*Based on 20% down, 4% interest, 30-year term
Listed by RE/MAX REAL ESTATE CENTRE INC.
Detached•MLS #W12215397•New
Price comparison with similar homes in Oakville
Compared to 115 similar homes
-11.5% Lower↓
Market Avg. of (115 similar homes)
$2,146,203
Note * Price comparison is based on the similar properties listed in the area and may not be accurate. Consult licences real estate agent for accurate comparison
Room Details
| Room | Features | Level |
|---|---|---|
Dining Room 3.96 × 3.35 m | Hardwood FloorOpen ConceptCoffered Ceiling(s) | Main |
Kitchen 3.5 × 2 m | PantryW/O To PatioEat-in Kitchen | Main |
Primary Bedroom 4.5 × 3.96 m | Hardwood FloorWalk-In Closet(s)5 Pc Ensuite | Second |
Bedroom 2 3.04 × 3.9 m | Hardwood FloorWalk-In Closet(s)Window | Second |
Bedroom 3 3.1 × 3.53 m | Hardwood FloorWalk-In Closet(s)3 Pc Ensuite | Second |
Bedroom 4 3.2 × 3.35 m | Hardwood FloorClosetWindow | Second |
Client Remarks
Welcome to your dream home. A meticulously crafted residence nestled within Oakville's prestigious Preserve West.. Located on one of the most serene streets, 3339 Harasym Trail backs on protected, lush conservation lands and borders the tranquil Sixteen Mile Creek, offering privacy, peace, and breathtaking views.Step inside to be greeted by a covered porch, a stunning foyer, soaring 10-foot ceilings and expansive windows that flood the home with natural light and showcase captivating vistas of the untouched landscape. 4 Bedroom, 4 Bathroom, 2587 Sq Ft Space is designed with elegance & sophistication in mind. This residence boasts $200,000 in hand-selected, high-end upgrades throughout its thoughtfully curated floor plan, perfect for those who love to entertain in style. At the heart of the home lies a gourmet kitchen that's a culinary enthusiast's dream.Outfitted with top-of-the-line appliances, striking quartz countertops, and extended cabinetry, it seamlessly flows into an open-concept living and dining area, ideal for both everyday comfort and sophisticated entertaining. The upper-level primary suite continues the theme of tranquillity with sweeping views of the conservation area visible from the bedroom & the ensuite bath. Luxury Features You'll Love: Elegant 3-way gas fireplace, ideal for cozy ambiance.Soaring 10 ft ceilings on the main level, 9 ft on the second level. Chef-inspired extended modern kitchen with custom-built-in hood fan, Premium GE Café series appliances, including a 36" dual fuel range with 6 burners. Spacious walk-in pantry for added kitchen storage.Striking beam ceiling detail in the family room.Automated smart shades on all windows for modern convenience. 2nd Level bathrooms feature extended drawers in all vanities. Raised basement ceilings with finished landing area, rough-in bath & huge above-grade windows are ready for your vision! Pre-installed EV charger in garage.Advanced home security system with video doorbell & smart electric locks.
About This Property
3339 Harasym Trail, Oakville, L6M 5N8
Home Overview
Basic Information
Walk around the neighborhood
3339 Harasym Trail, Oakville, L6M 5N8
Shally Shi
Sales Representative, Dolphin Realty Inc
English, Mandarin
Residential ResaleProperty ManagementPre Construction
Mortgage Information
Estimated Payment
$0 Principal and Interest
 Walk Score for 3339 Harasym Trail
Walk Score for 3339 Harasym Trail

Book a Showing
Tour this home with Shally
Frequently Asked Questions
Can't find what you're looking for? Contact our support team for more information.
See the Latest Listings by Cities
1500+ home for sale in Ontario

Looking for Your Perfect Home?
Let us help you find the perfect home that matches your lifestyle
