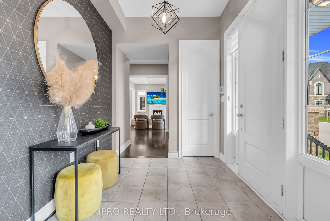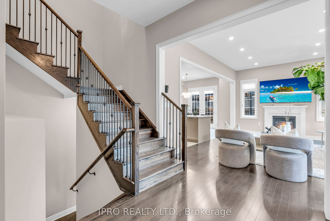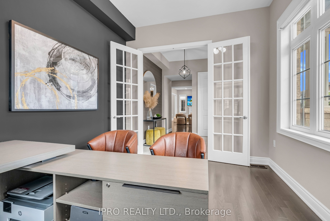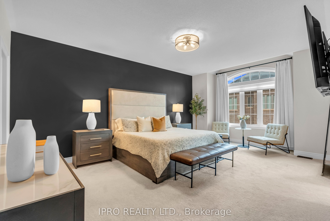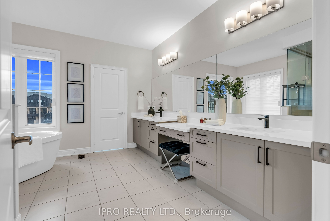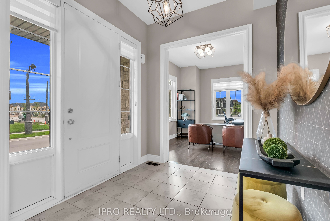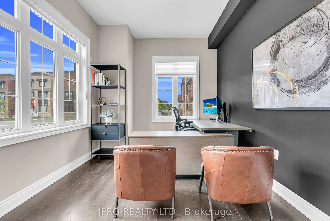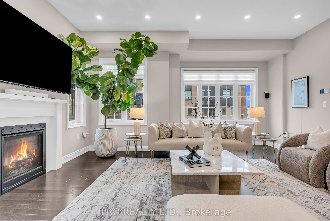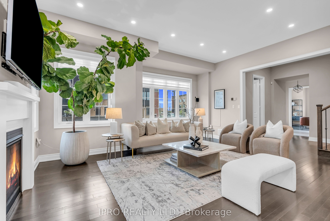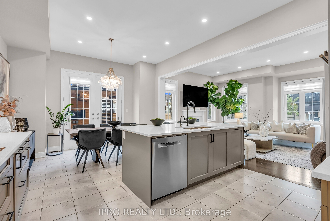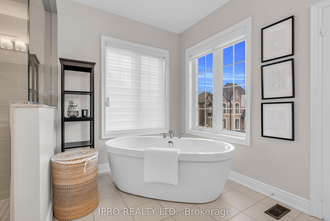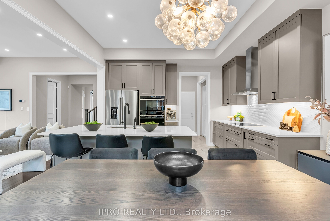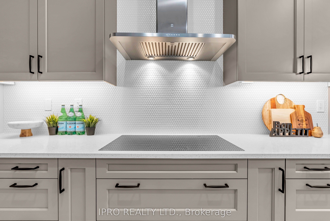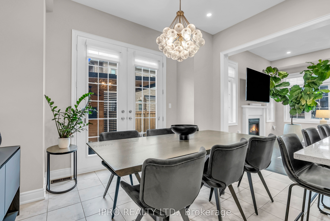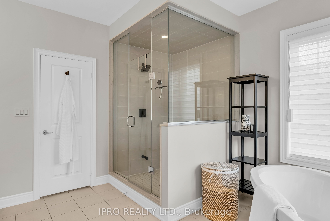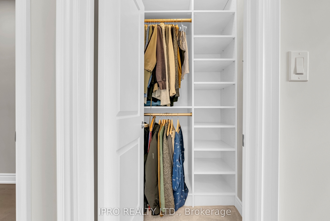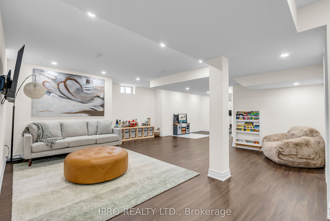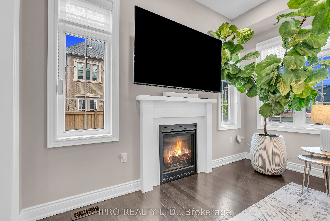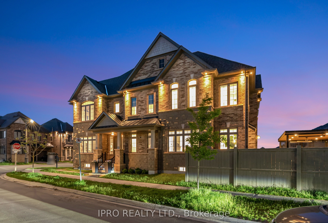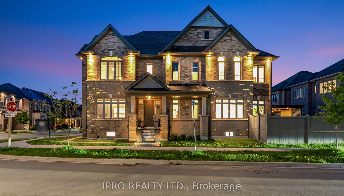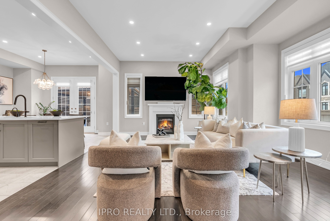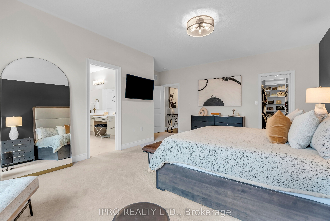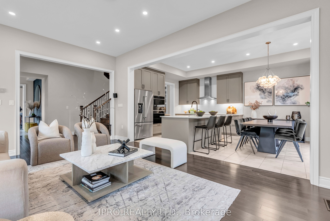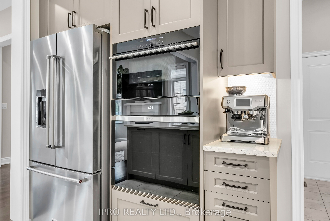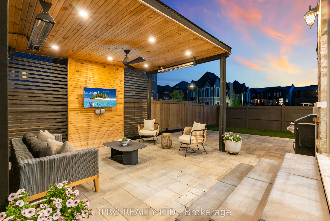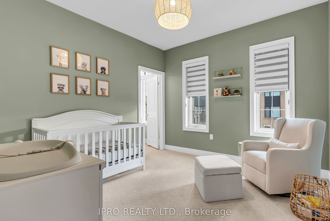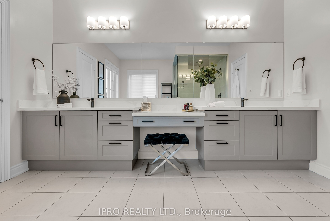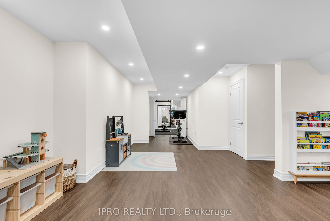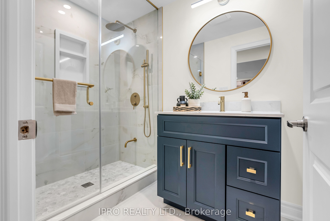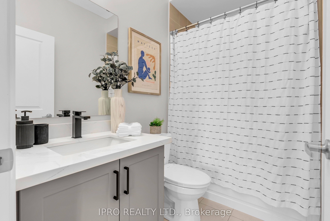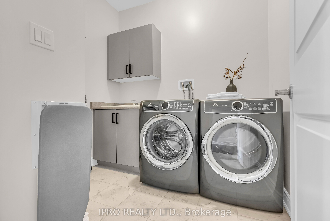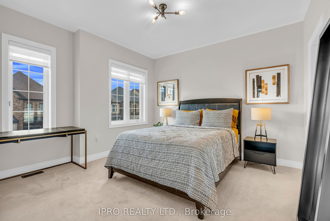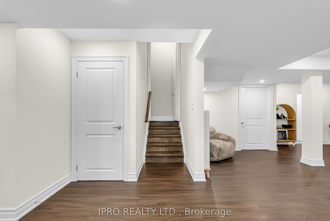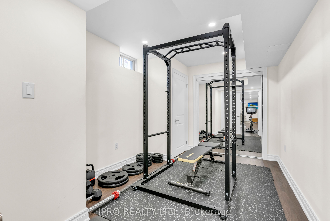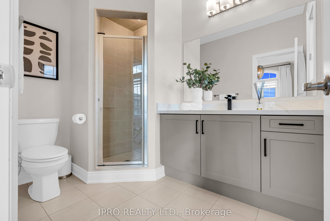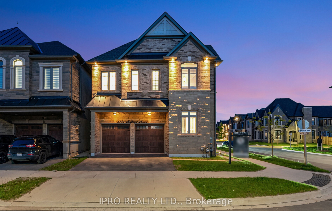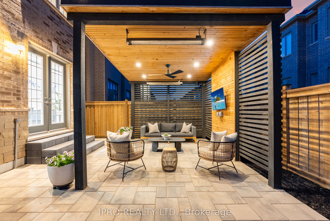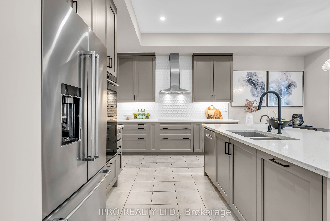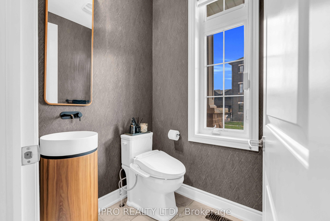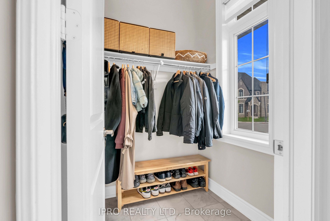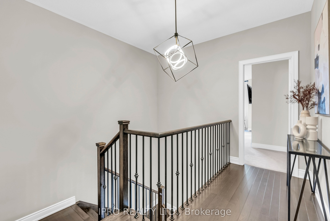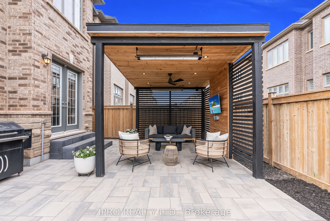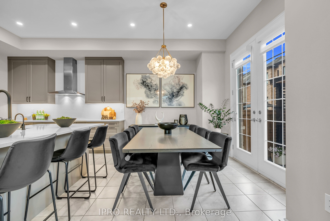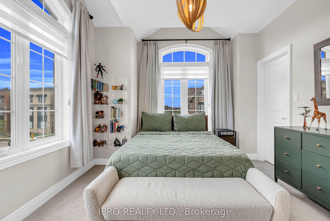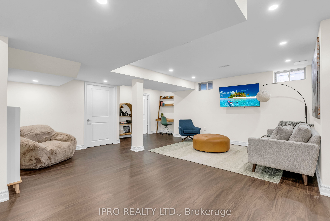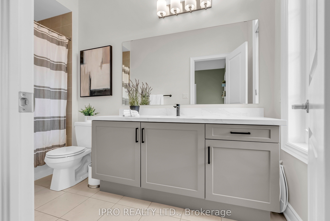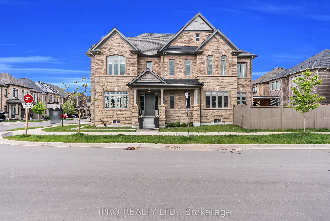
$1,788,888
Est. Payment
$6,832/mo*
*Based on 20% down, 4% interest, 30-year term
Listed by IPRO REALTY LTD.
Detached•MLS #W12191104•New
Price comparison with similar homes in Oakville
Compared to 82 similar homes
-41.4% Lower↓
Market Avg. of (82 similar homes)
$3,053,193
Note * Price comparison is based on the similar properties listed in the area and may not be accurate. Consult licences real estate agent for accurate comparison
Room Details
| Room | Features | Level |
|---|---|---|
Kitchen 4.14 × 6.16 m | Eat-in KitchenBreakfast BarQuartz Counter | Main |
Primary Bedroom 4.15 × 6.21 m | B/I Closet5 Pc EnsuiteLarge Closet | Second |
Bedroom 4 3.66 × 3.66 m | 3 Pc EnsuiteWalk-In Closet(s)Large Window | Second |
Bedroom 3 3.47 × 4.08 m | 3 Pc EnsuiteWalk-In Closet(s)Large Window | Second |
Bedroom 2 3.35 × 3.41 m | 3 Pc EnsuiteClosetLarge Window | Second |
Bedroom | Basement |
Client Remarks
Exquisite Residence Designed for Ultimate Luxury! Crafted by Renowned Builder Primont Homes. This Rarely Offered Corner Premium Lot Features a Stunning 48 Ft Extra-Wide Backyard and Exceptional Curb Appeal. Offering 4+1 Bedrooms, 5 Bathrooms, and Over 4,200 SF of Elegant Living Space. This Home Impresses With Soaring 10 Ft Ceilings on the Main Level and 9 Ft Ceilings on the Second Floor Creating an Open, Airy Ambience Throughout. Over $300,000 in Luxury Upgrades. The Chefs Dream Kitchen Is a Statement , Featuring Top-of-the-Line Wolf Appliances, Including a Dual Convection + Steamer Oven, Built-In Gourmet Cooking Modes, Wolf Induction Cooktop, and Bosch Dishwasher, All Complemented by a Kitchenaid Refrigerator. Enjoy Sleek Quartz Countertops, a Central Breakfast Island, RO Reverse Osmosis Filtration System, Ample Cabinetry, and a Spacious Walk-In Pantry. Step Outside to Your Own Backyard Oasis: A Private 1,140 SF Outdoor Retreat With a 14 Ft x 12 Ft Gazebo, TV Mount, Privacy Walls, Pot Lights With Dimmers, Commercial-Grade Shwank Stainless Steel Heaters, and Interlock Stone ThroughoutPerfectly Designed for Refined Outdoor Living and Entertaining. Every Detail Has Been Thoughtfully CuratedFrom Accent Walls by Lux Interiors + Designs to Smart Home Features and Custom Finishes. The Main Level Also Includes a Versatile Office or Optional Additional Family Room.Upstairs, You'll Find 4 Spacious Bedrooms, Each With Its Own Private Ensuite Bathroom Featuring Upgraded Quartz Vanities.The Primary Suite Is a True Retreat With a Spa-Inspired Ensuite, Complete With Oversized Mirrors, Make-Up Counter, Soaker Tub, USPA Bidet, and a Generously Customized Walk-In Closet. A Convenient Second-Level Laundry Room Adds Daily Comfort. The Fully Finished Basement Features an Additional Bedroom, a Full Bathroom, and an Expansive Living/Rec Area. Ideal for Hosting & Relaxing. Located in a Top-Ranked School Zone, Including Dr. David R. Williams Public School White Oaks Secondary School.
About This Property
3331 Millicent Avenue, Oakville, L6H 0Z8
Home Overview
Basic Information
Walk around the neighborhood
3331 Millicent Avenue, Oakville, L6H 0Z8
Shally Shi
Sales Representative, Dolphin Realty Inc
English, Mandarin
Residential ResaleProperty ManagementPre Construction
Mortgage Information
Estimated Payment
$0 Principal and Interest
 Walk Score for 3331 Millicent Avenue
Walk Score for 3331 Millicent Avenue

Book a Showing
Tour this home with Shally
Frequently Asked Questions
Can't find what you're looking for? Contact our support team for more information.
See the Latest Listings by Cities
1500+ home for sale in Ontario

Looking for Your Perfect Home?
Let us help you find the perfect home that matches your lifestyle
