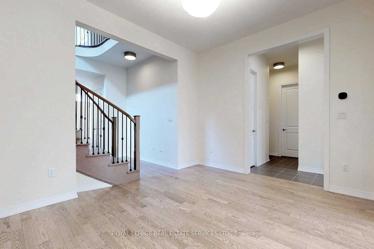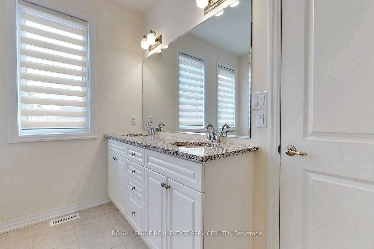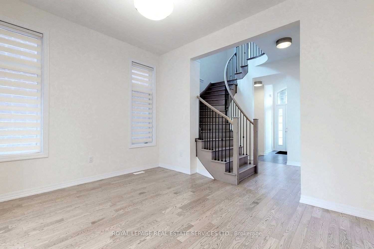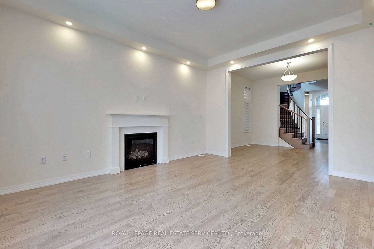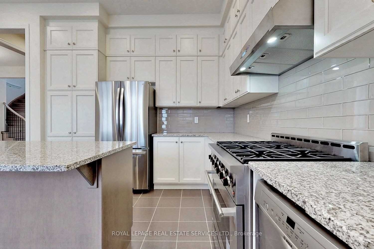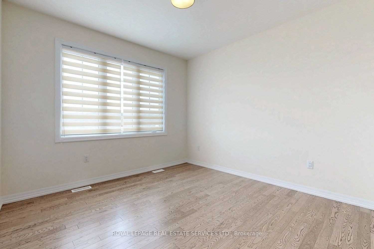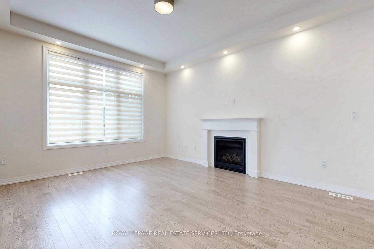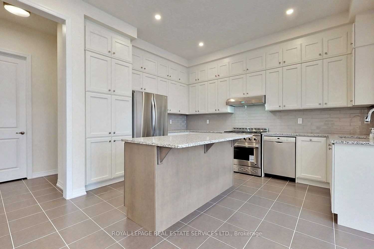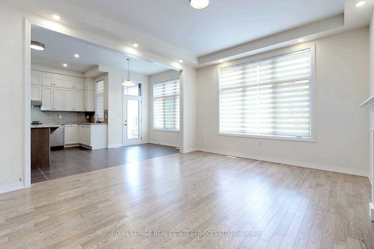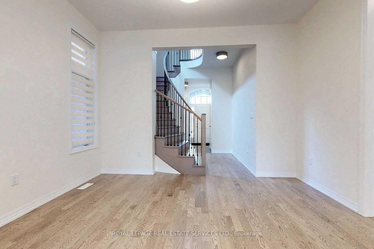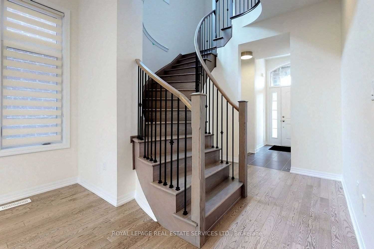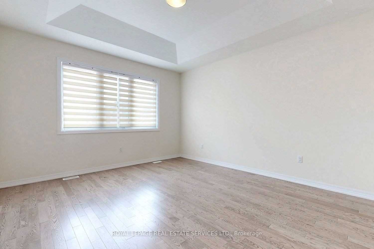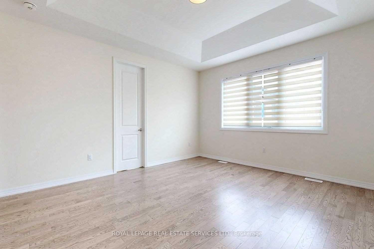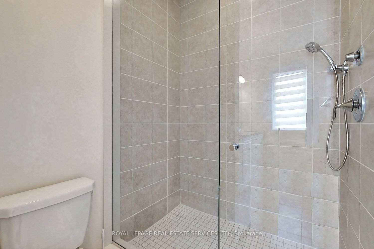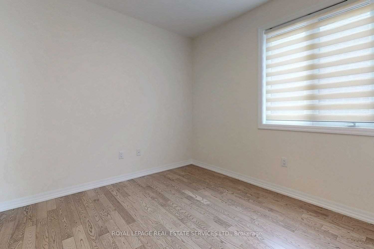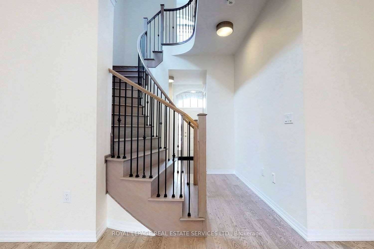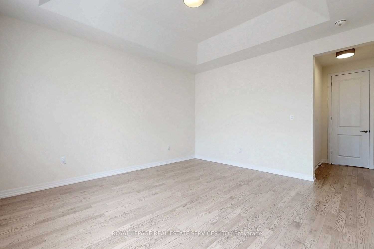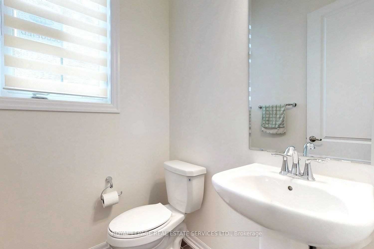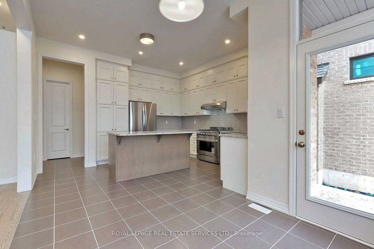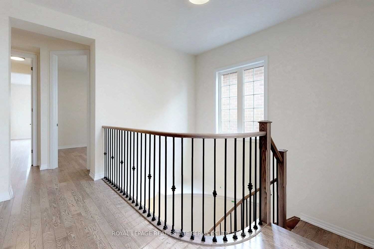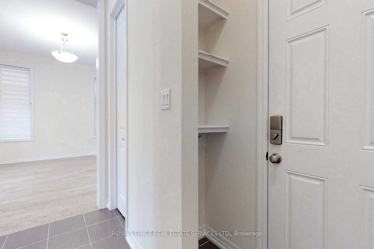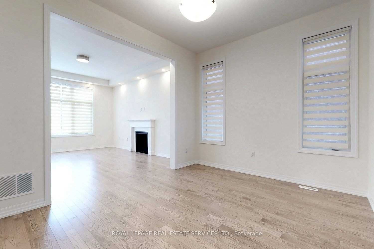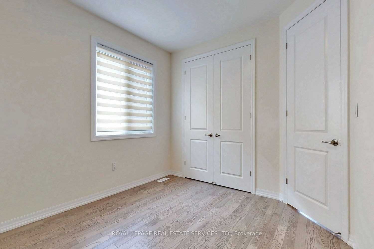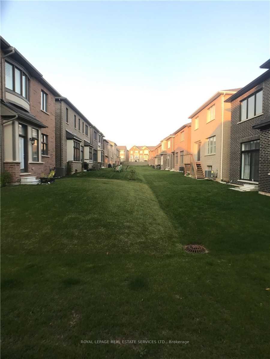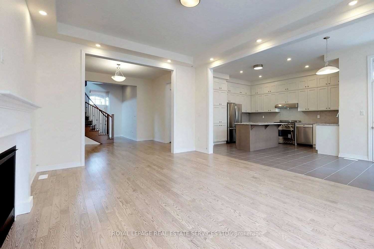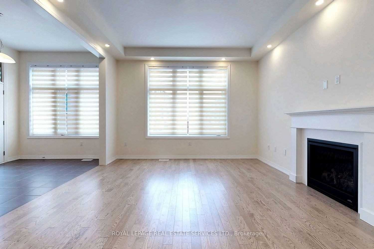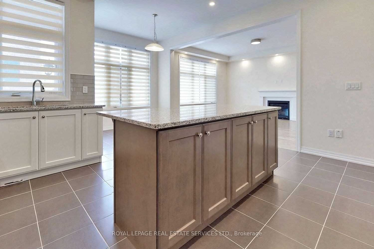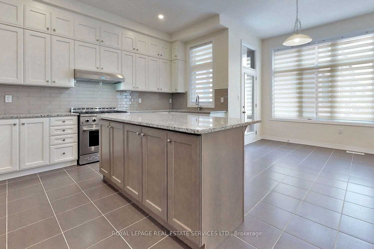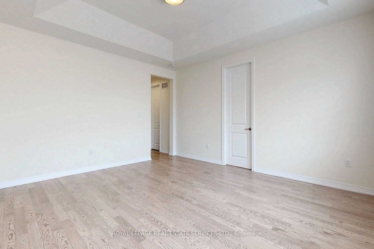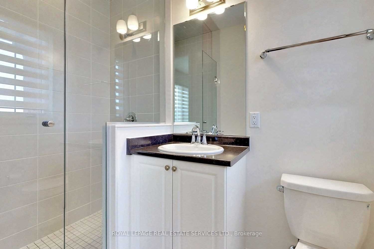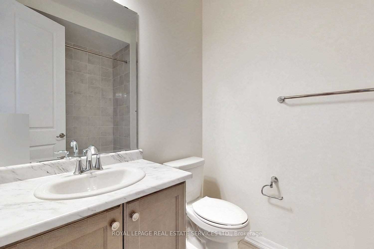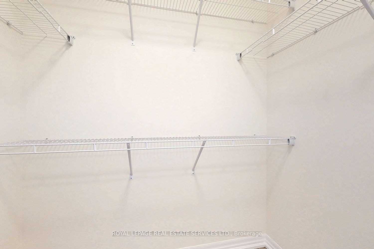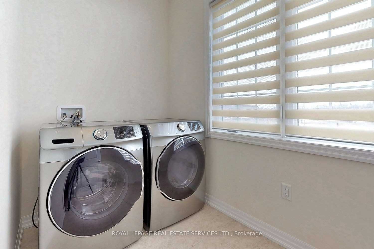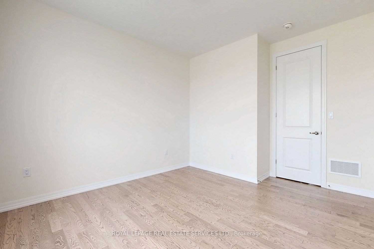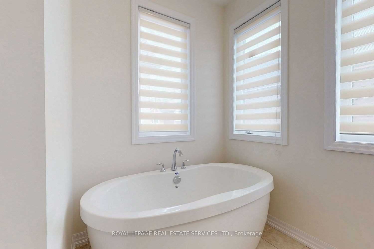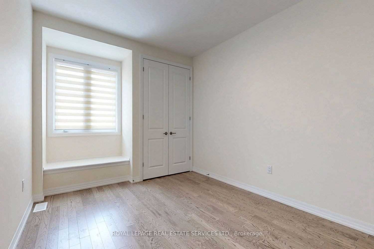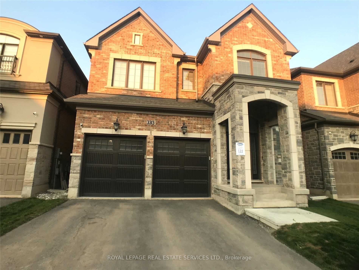
$4,800 /mo
Listed by ROYAL LEPAGE REAL ESTATE SERVICES LTD.
Detached•MLS #W12083188•New
Room Details
| Room | Features | Level |
|---|---|---|
Living Room 5.18 × 4.23 m | Hardwood FloorFireplaceOverlooks Backyard | Main |
Dining Room 4.23 × 3.51 m | Hardwood FloorWindowCombined w/Living | Main |
Kitchen 4.72 × 4.2 m | Breakfast BarGranite CountersOpen Concept | Main |
Primary Bedroom 4.73 × 4 m | 5 Pc BathWalk-In Closet(s)Window | Second |
Bedroom 2 3.66 × 3.66 m | Semi EnsuiteHardwood FloorCloset | Second |
Bedroom 3 3.05 × 3.96 m | 4 Pc BathWindowWalk-In Closet(s) | Second |
Client Remarks
Located in prestigious Oakville Preserve Area! Stunning detached home featuring 4 bedrooms, 4 bathrooms, and a double car garage. Enjoy 10-foot ceilings on the main floor and 9-foot ceilings upstairs. The open-concept kitchen includes granite countertops, backsplash, a large island with breakfast bar, pantry, and a walkout to a covered backyard porch. Upgrades throughout: hardwood floors, hardwood staircase with iron pickets, and a spacious great room with a gas fireplace, seamlessly connected to the dining area. Upstairs offers a luxurious primary bedroom with 5-piece ensuite, a second bedroom with its own 3-piece ensuite, and walk-in closets in every bedroom. Conveniently located near Walmart, Longo's, Superstore, top schools, major highways, and more.
About This Property
3313 Merion Gardens, Oakville, L6M 5K9
Home Overview
Basic Information
Walk around the neighborhood
3313 Merion Gardens, Oakville, L6M 5K9
Shally Shi
Sales Representative, Dolphin Realty Inc
English, Mandarin
Residential ResaleProperty ManagementPre Construction
 Walk Score for 3313 Merion Gardens
Walk Score for 3313 Merion Gardens

Book a Showing
Tour this home with Shally
Frequently Asked Questions
Can't find what you're looking for? Contact our support team for more information.
See the Latest Listings by Cities
1500+ home for sale in Ontario

Looking for Your Perfect Home?
Let us help you find the perfect home that matches your lifestyle
