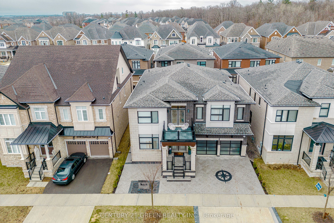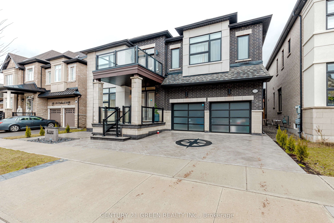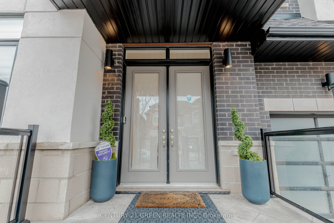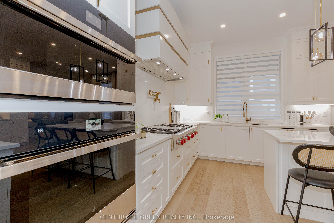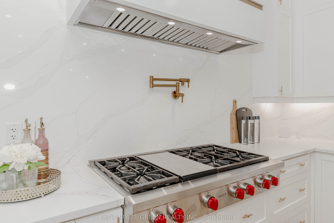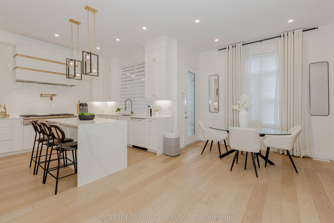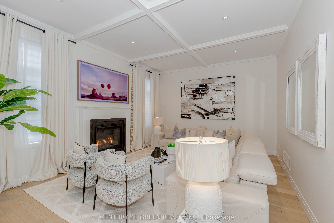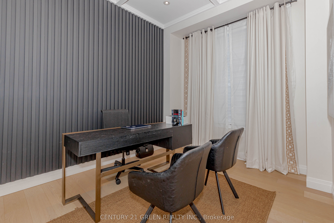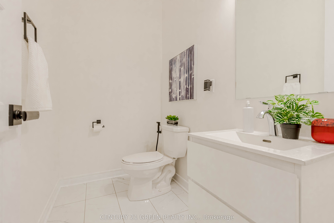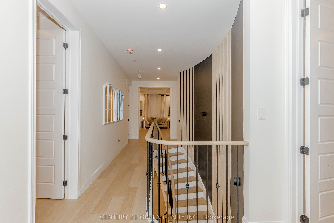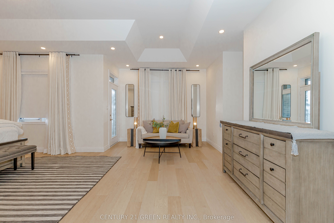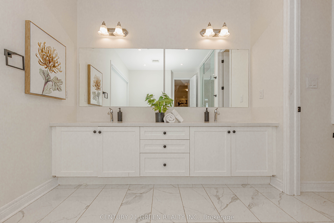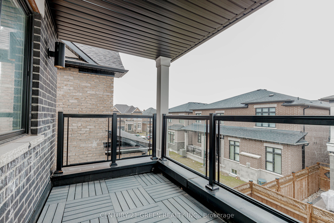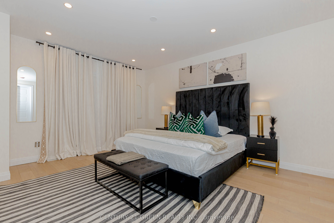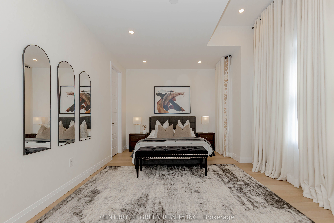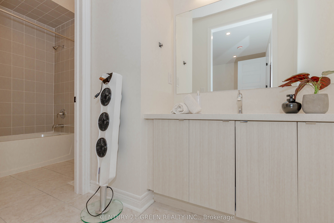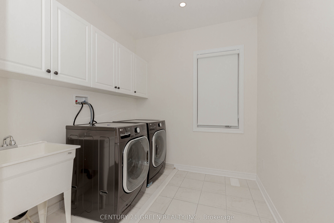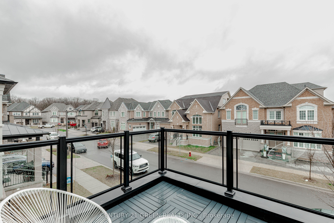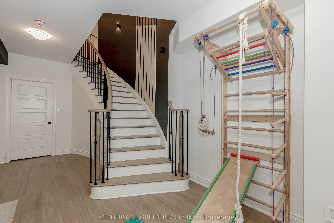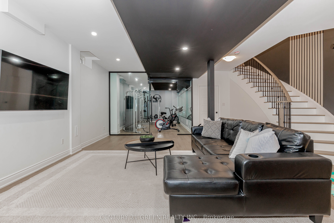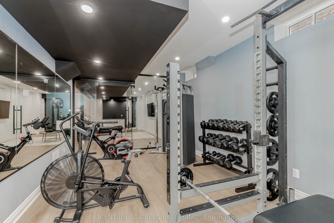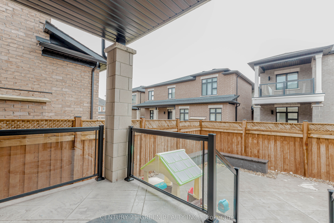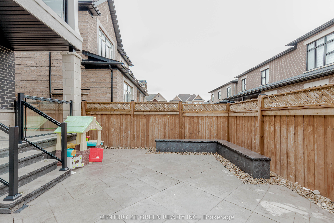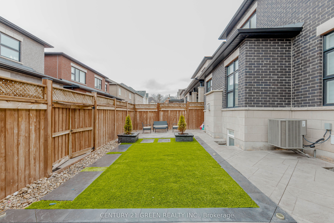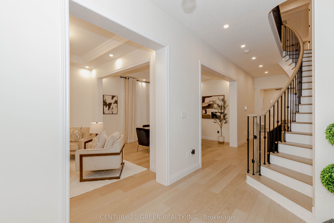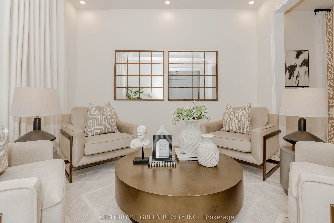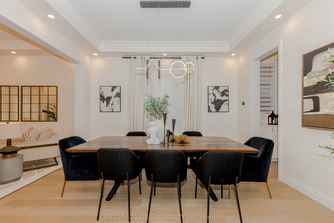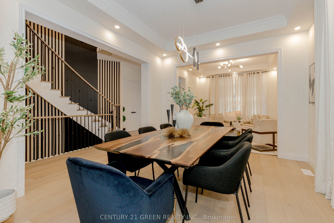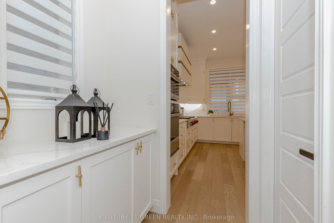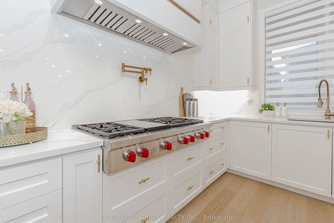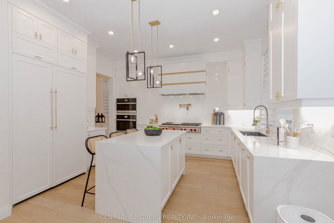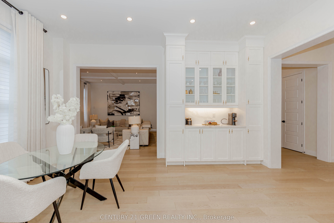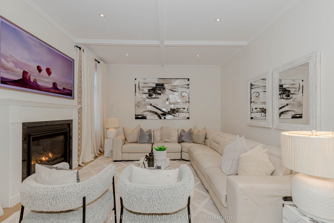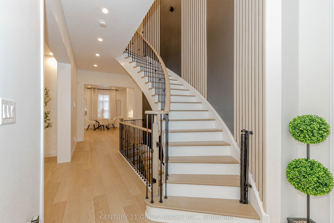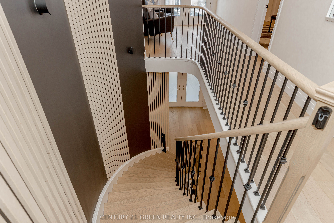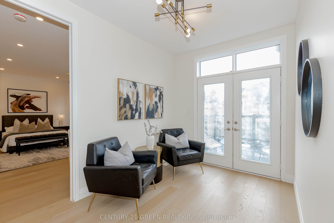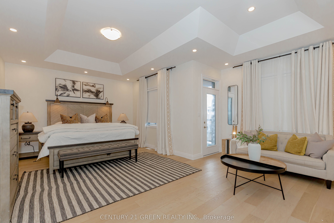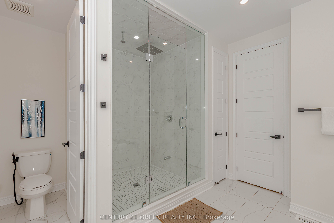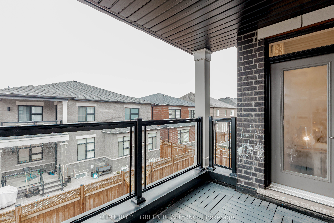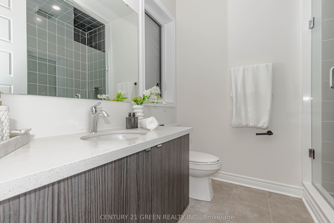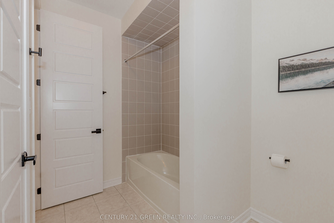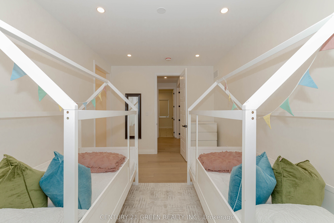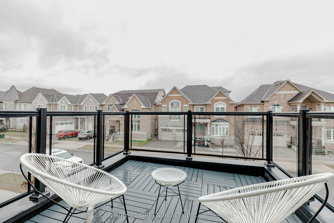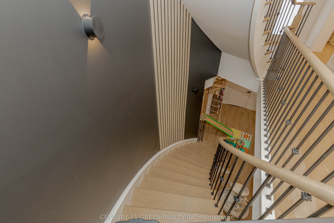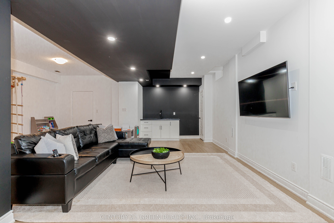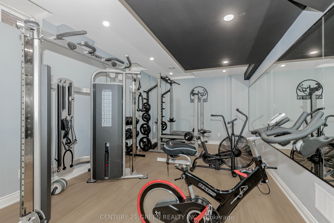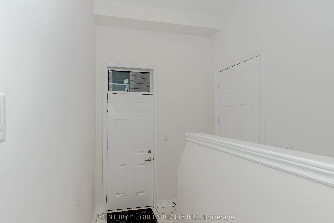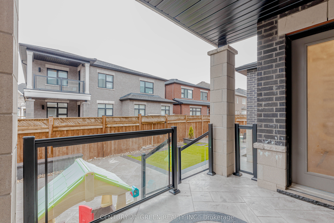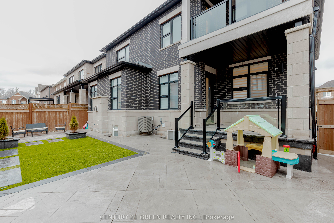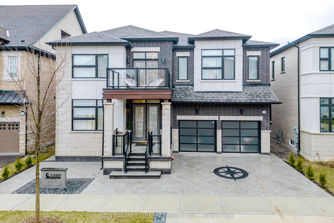
$2,399,000
Est. Payment
$9,163/mo*
*Based on 20% down, 4% interest, 30-year term
Listed by CENTURY 21 GREEN REALTY INC.
Detached•MLS #W12181317•New
Price comparison with similar homes in Oakville
Compared to 81 similar homes
-20.9% Lower↓
Market Avg. of (81 similar homes)
$3,034,694
Note * Price comparison is based on the similar properties listed in the area and may not be accurate. Consult licences real estate agent for accurate comparison
Room Details
| Room | Features | Level |
|---|---|---|
Living Room 3.66 × 3.66 m | Hardwood FloorFormal RmOverlooks Dining | Main |
Dining Room 4.27 × 3.66 m | Hardwood FloorFormal RmPot Lights | Main |
Kitchen 4.27 × 3.56 m | Hardwood FloorB/I AppliancesPot Lights | Main |
Primary Bedroom 6.81 × 5.44 m | Hardwood FloorWalk-In Closet(s)6 Pc Ensuite | Second |
Bedroom 2 5.18 × 3.2 m | Hardwood FloorWalk-In Closet(s)4 Pc Ensuite | Second |
Bedroom 3 5.95 × 3.2 m | Hardwood FloorSemi Ensuite4 Pc Bath | Second |
Client Remarks
Welcome to 3302 Rattlesnake Path, where architectural elegance meets elevated living. This Remington-built showpiece is tucked into the heart of The Preserve one of Oakville's most prestigious, family-focused neighborhoods. Offering over 5,500 sq. ft. of meticulously designed living space on a premium 50' x 90' lot, this home is a rare blend of custom finishes, cutting-edge features, and timeless designate an unbeatable value. This is not just a home, its a lifestyle investment. Rarely do homes of this caliber, with custom home finishes and income/in-law potential, come to market at this price point in The Preserve. Book your private showing today and experience 3302 Rattlesnake Path for yourself. Sophisticated Space i4+1 Bedrooms, 5 Bathrooms, 10-ft ceilings on main, 9-ft ceilings on second level & basement, Open concept layout with seamless flow for family living and entertaining, Designer Kitchen ($50,000 upgrade), Waterfall island, Wolf & Jenn Air appliances, built-in coffee station, Hidden walk-in pantry accessed via pass-through servery. Custom Hood fan ($10,000). Each bedroom with walk-in closet + linen storage. Upstairs lounge/sitting area for cozy evenings, Second-floor laundry with cabinetry, sink, and storage, Luxury Basement with Private Gym & In-Law Suite ($200,000 upgrade), Separate nanny/in-law suite: full kitchen, ensuite bath, private entrance, Custom glass-enclosed gym with mirror wall ($20,000 value), Bar, rec room. Designer fixtures and LED pot lights on all levels, Motorized blinds + custom drapery throughout ($25,000 value), Professionally landscaped front and backyard, Stamped concrete patios and walkways for stunning curb appeal, Garage with epoxy floors and full custom storage wall ideal for showcasing your luxury vehicles.
About This Property
3302 Rattlesnake Path, Oakville, L6M 5K4
Home Overview
Basic Information
Walk around the neighborhood
3302 Rattlesnake Path, Oakville, L6M 5K4
Shally Shi
Sales Representative, Dolphin Realty Inc
English, Mandarin
Residential ResaleProperty ManagementPre Construction
Mortgage Information
Estimated Payment
$0 Principal and Interest
 Walk Score for 3302 Rattlesnake Path
Walk Score for 3302 Rattlesnake Path

Book a Showing
Tour this home with Shally
Frequently Asked Questions
Can't find what you're looking for? Contact our support team for more information.
See the Latest Listings by Cities
1500+ home for sale in Ontario

Looking for Your Perfect Home?
Let us help you find the perfect home that matches your lifestyle
