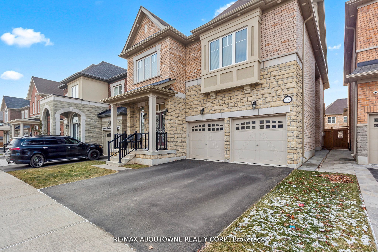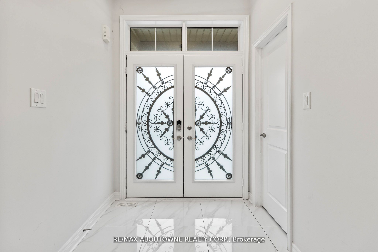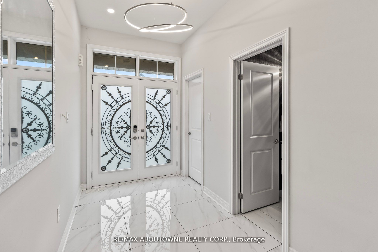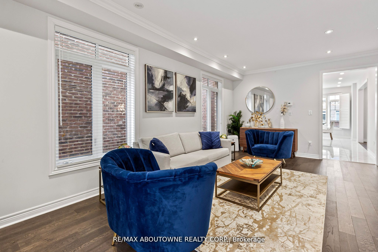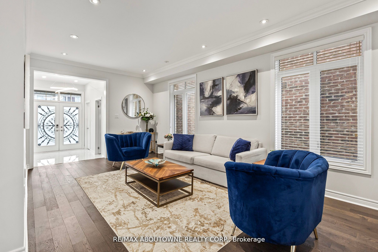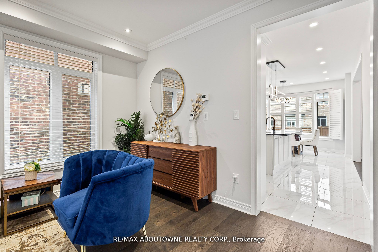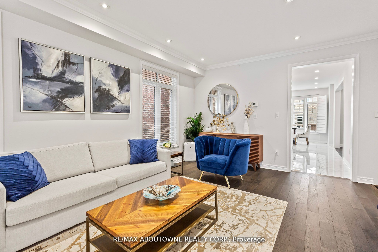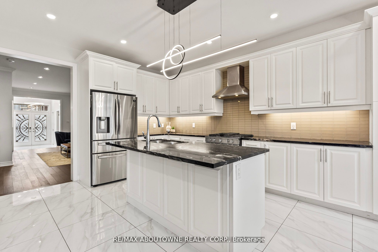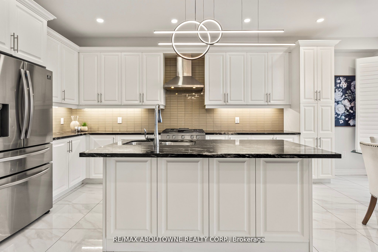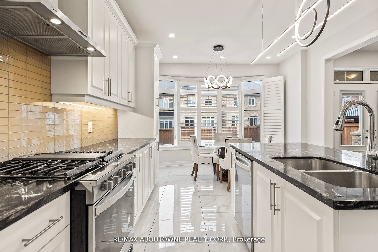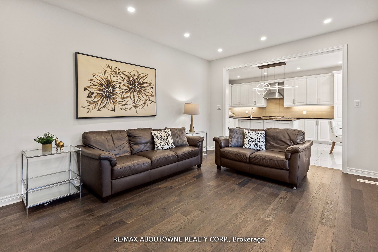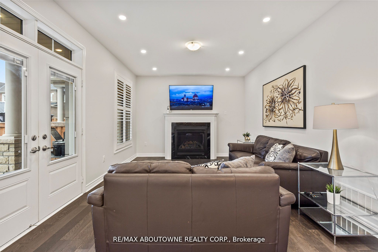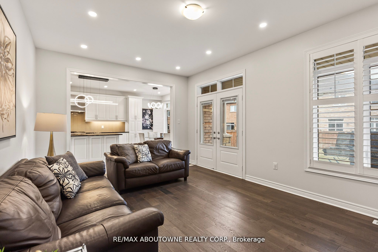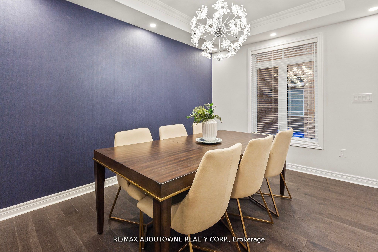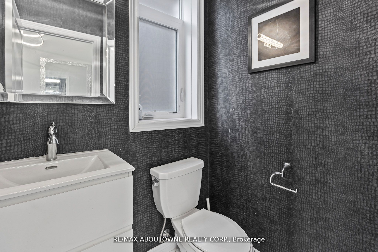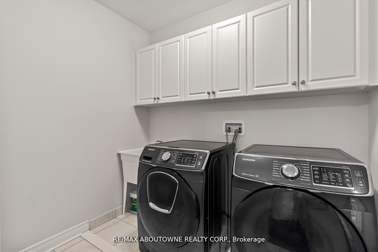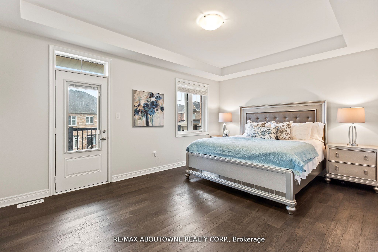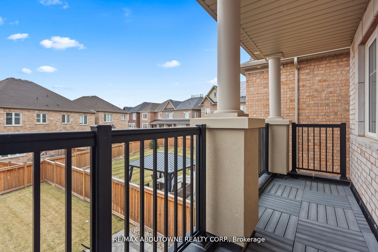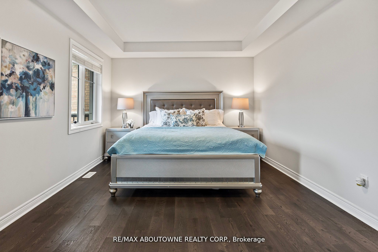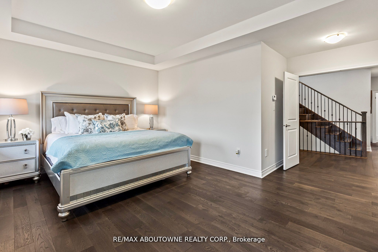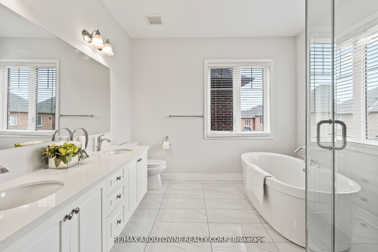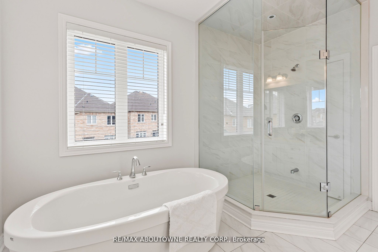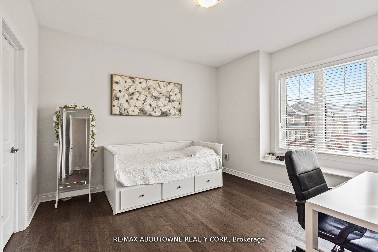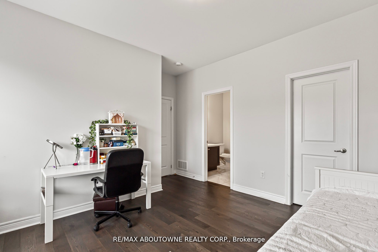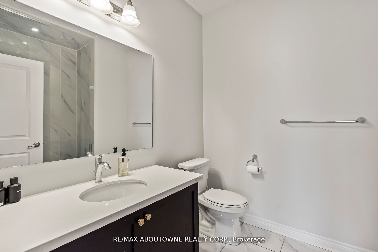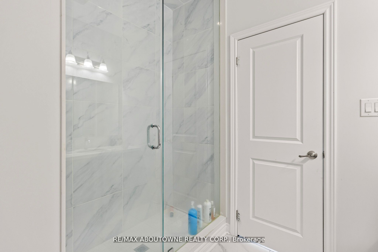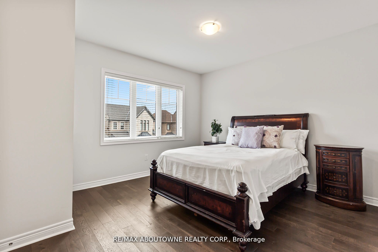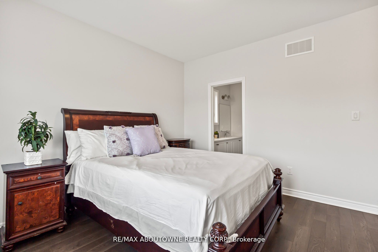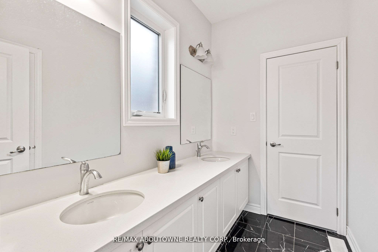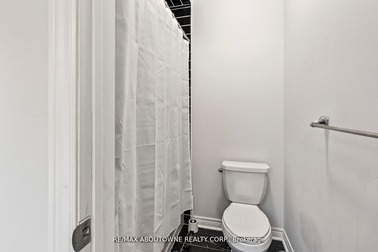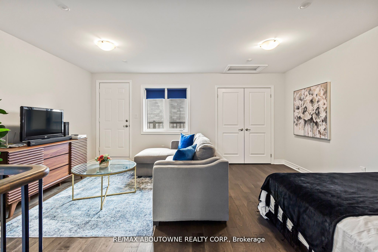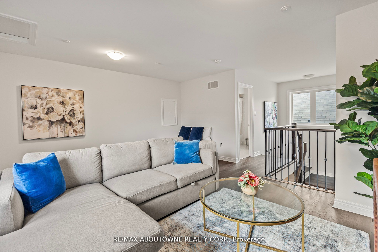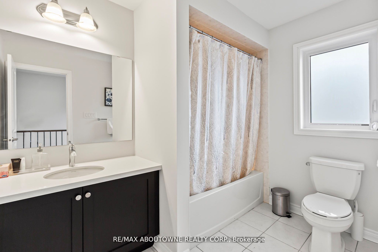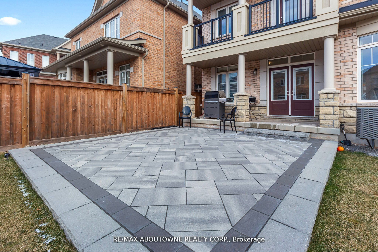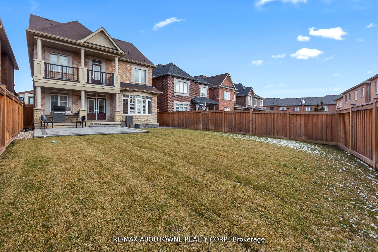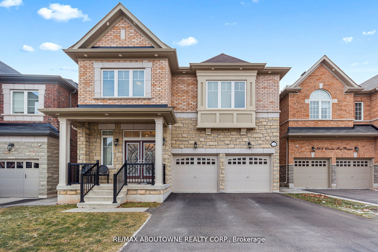
$1,899,000
Est. Payment
$7,253/mo*
*Based on 20% down, 4% interest, 30-year term
Listed by RE/MAX ABOUTOWNE REALTY CORP.
Detached•MLS #W12085657•New
Price comparison with similar homes in Oakville
Compared to 39 similar homes
-34.7% Lower↓
Market Avg. of (39 similar homes)
$2,906,673
Note * Price comparison is based on the similar properties listed in the area and may not be accurate. Consult licences real estate agent for accurate comparison
Room Details
| Room | Features | Level |
|---|---|---|
Living Room 3.81 × 6.32 m | Main | |
Kitchen 3.81 × 4.6 m | Main | |
Dining Room 4.7 × 4.37 m | Main | |
Primary Bedroom 5.26 × 5.18 m | Second | |
Bedroom 3.17 × 3.63 m | Second | |
Bedroom 4.62 × 3.78 m | Second |
Client Remarks
Gorgeous 4-Bedroom, 5-Bath home nestled in a quiet and desirable neighbourhood, offers exceptional upgrades and a thoughtfully designed layout with 9 feet ceilings on the main floor, perfect for modern family living. Sitting on a rare 127-foot deep lot, the backyard is ideal for entertaining, family gatherings, or simply relaxing in your private outdoor oasis. The main floor features a functional layout with distinct living, dining, and family rooms, as well as a bright breakfast area filled with natural light. The kitchen is a chef's dream, complete with a spacious island, ample cabinetry, and stainless steel appliances. Stylish light fixtures enhance the ambiance, while the family room's fireplace creates a warm and inviting atmosphere, seamlessly opening to the beautifully fenced backyard. The second floor boasts four generously sized bedrooms, three full bathrooms, convenient laundry room and a Balcony. The primary suite offers a spacious walk-in closet and a luxurious 5-piece ensuite. A unique highlight of this home is the versatile loft, offering endless possibilities as a home office, fifth bedroom, or private suite. With a double car garage, second-floor laundry, and an unbeatable location in The Preserve, this stunning home combines style, functionality, and comfort. Don't miss the opportunity to make it yours! **Total Square footage includes Loft as well.**
About This Property
3298 Charles Fay Pass, Oakville, L6M 4J9
Home Overview
Basic Information
Walk around the neighborhood
3298 Charles Fay Pass, Oakville, L6M 4J9
Shally Shi
Sales Representative, Dolphin Realty Inc
English, Mandarin
Residential ResaleProperty ManagementPre Construction
Mortgage Information
Estimated Payment
$0 Principal and Interest
 Walk Score for 3298 Charles Fay Pass
Walk Score for 3298 Charles Fay Pass

Book a Showing
Tour this home with Shally
Frequently Asked Questions
Can't find what you're looking for? Contact our support team for more information.
See the Latest Listings by Cities
1500+ home for sale in Ontario

Looking for Your Perfect Home?
Let us help you find the perfect home that matches your lifestyle
