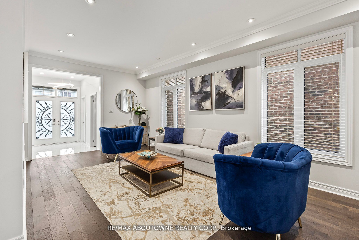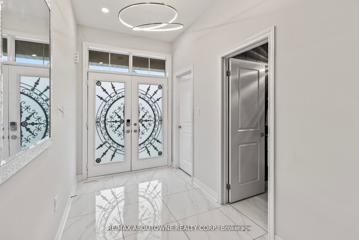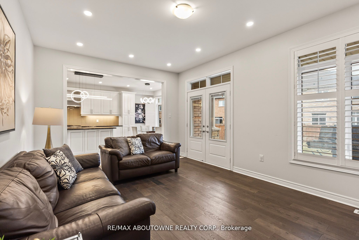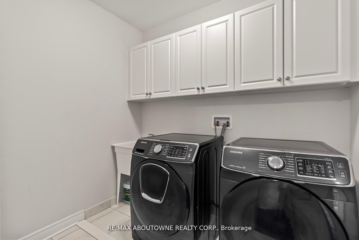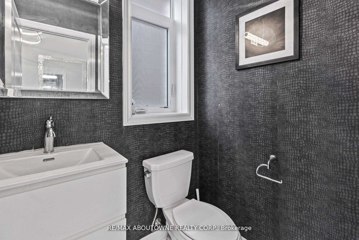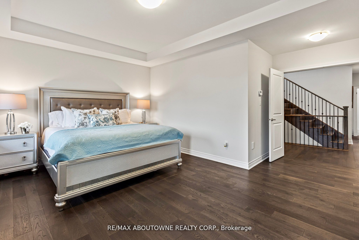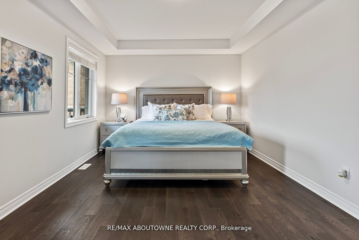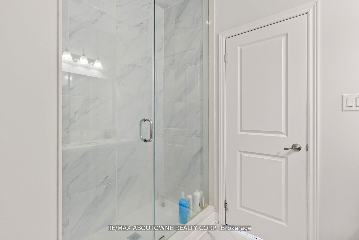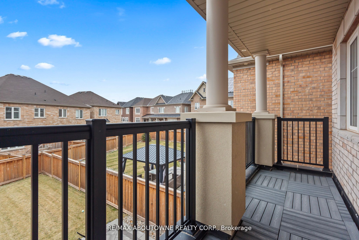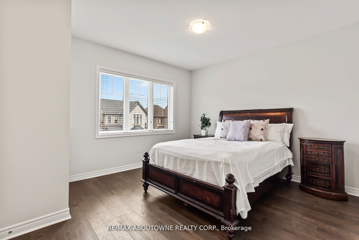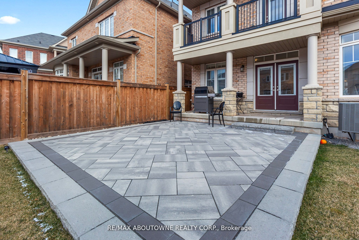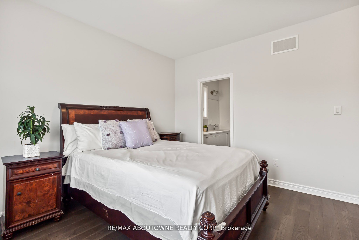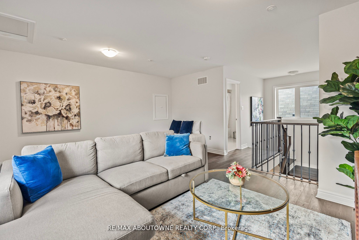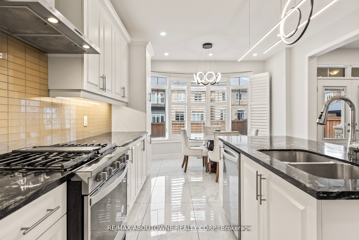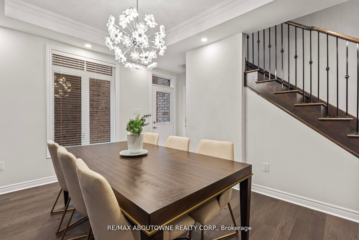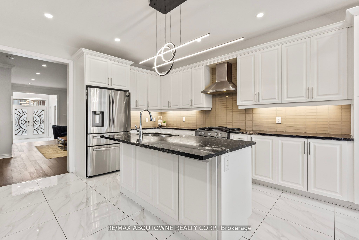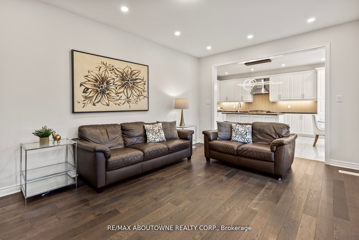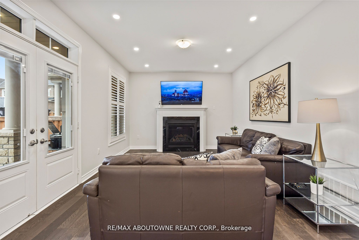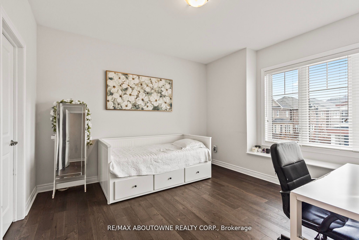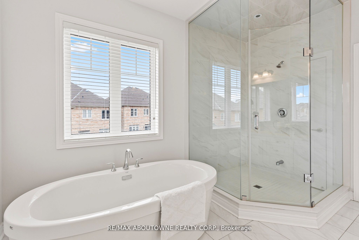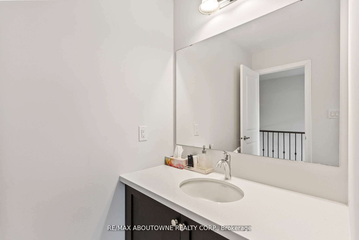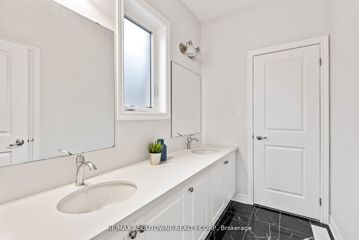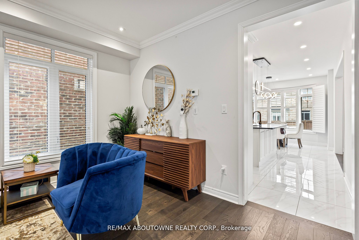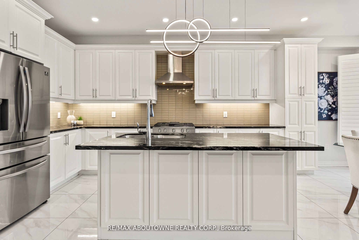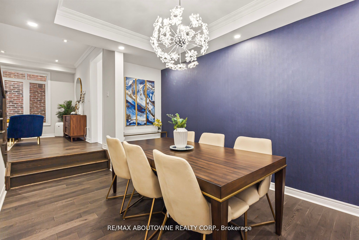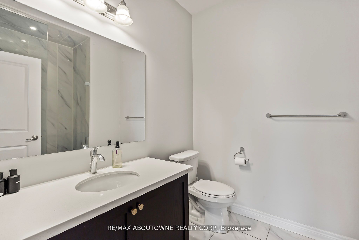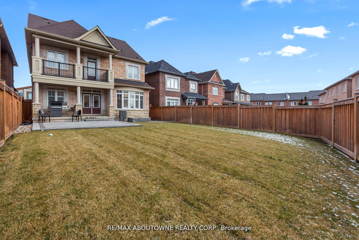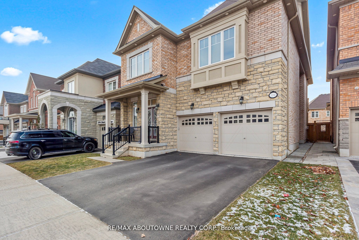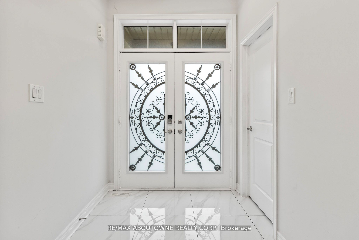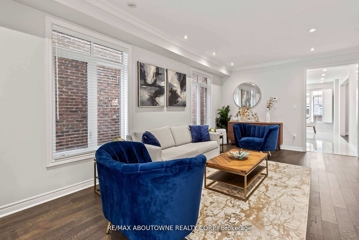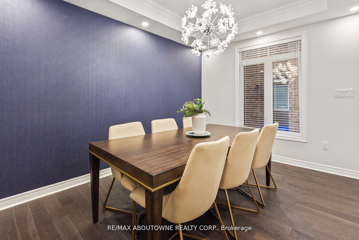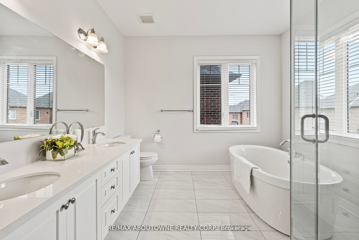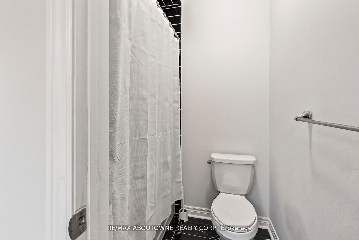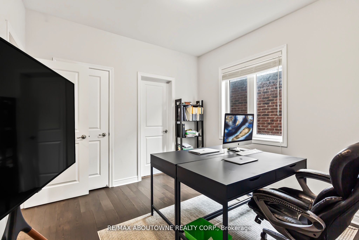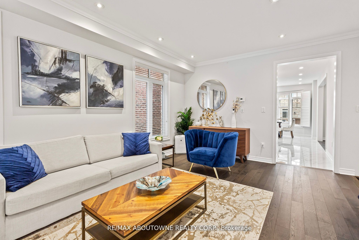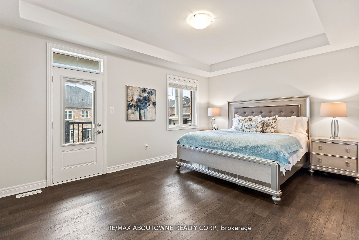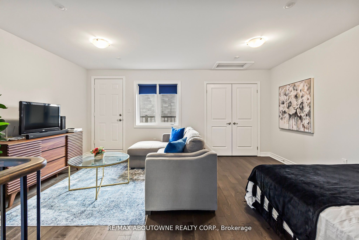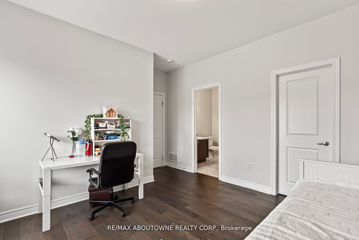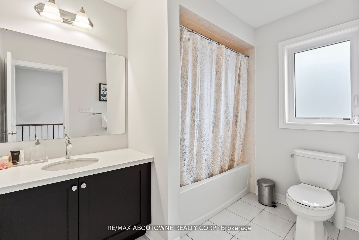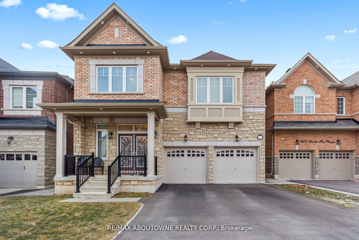
$1,999,999
Est. Payment
$7,639/mo*
*Based on 20% down, 4% interest, 30-year term
Listed by RE/MAX ABOUTOWNE REALTY CORP.
Detached•MLS #W12038118•New
Price comparison with similar homes in Oakville
Compared to 40 similar homes
-30.3% Lower↓
Market Avg. of (40 similar homes)
$2,870,580
Note * Price comparison is based on the similar properties listed in the area and may not be accurate. Consult licences real estate agent for accurate comparison
Room Details
| Room | Features | Level |
|---|---|---|
Living Room 3.81 × 6.32 m | Main | |
Kitchen 3.81 × 4.6 m | Main | |
Dining Room 4.7 × 4.37 m | Main | |
Primary Bedroom 5.26 × 5.18 m | Second | |
Bedroom 3.17 × 3.63 m | Second | |
Bedroom 4.62 × 3.78 m | Second |
Client Remarks
Gorgeous 4-Bedroom, 5-Bath home nestled in a quiet and desirable neighborhood, offers exceptional upgrades and a thoughtfully designed layout, perfect for modern family living. Sitting on a rare 127-foot deep lot, the backyard is ideal for entertaining, family gatherings, or simply relaxing in your private outdoor oasis. The main floor features a functional layout with distinct living, dining, and family rooms, as well as a bright breakfast area filled with natural light. The kitchen is a chef's dream, complete with a spacious island, ample cabinetry, and stainless steel appliances. Stylish light fixtures enhance the ambiance, while the family room's fireplace creates a warm and inviting atmosphere, seamlessly opening to the beautifully fenced backyard. The second floor boasts four generously sized bedrooms, three full bathrooms, and a convenient laundry room. The primary suite offers a spacious walk-in closet and a luxurious 5-piece ensuite. A unique highlight of this home is the versatile loft, offering endless possibilities as a home office, fifth bedroom, or private suite. With a double car garage, second-floor laundry, and an unbeatable location in The Preserve, this stunning home combines style, functionality, and comfort. Don't miss the opportunity to make it yours!**Total Square footage includes Loft as well.**
About This Property
3298 Charles Fay Pass N/A, Oakville, L6M 4J9
Home Overview
Basic Information
Walk around the neighborhood
3298 Charles Fay Pass N/A, Oakville, L6M 4J9
Shally Shi
Sales Representative, Dolphin Realty Inc
English, Mandarin
Residential ResaleProperty ManagementPre Construction
Mortgage Information
Estimated Payment
$0 Principal and Interest
 Walk Score for 3298 Charles Fay Pass N/A
Walk Score for 3298 Charles Fay Pass N/A

Book a Showing
Tour this home with Shally
Frequently Asked Questions
Can't find what you're looking for? Contact our support team for more information.
Check out 100+ listings near this property. Listings updated daily
See the Latest Listings by Cities
1500+ home for sale in Ontario

Looking for Your Perfect Home?
Let us help you find the perfect home that matches your lifestyle
