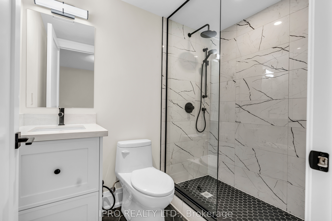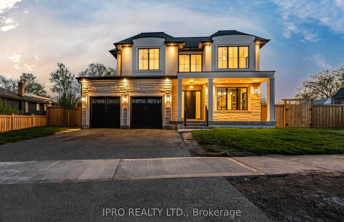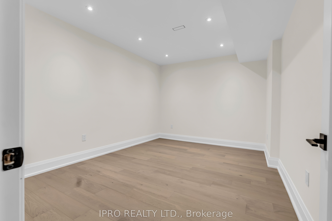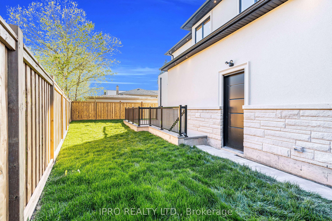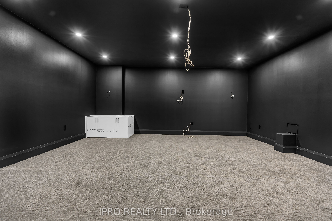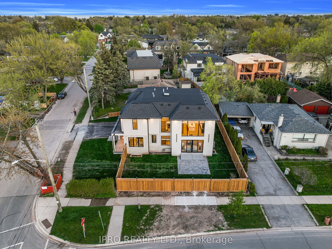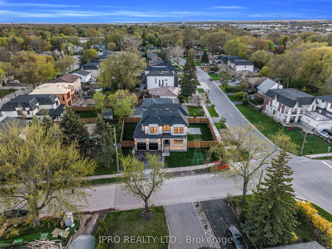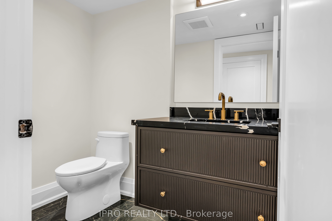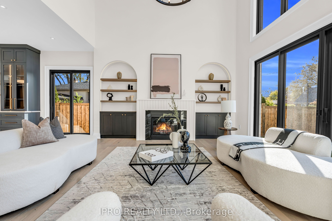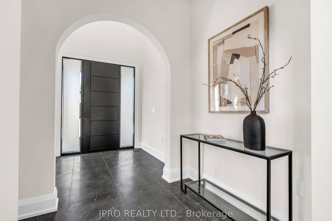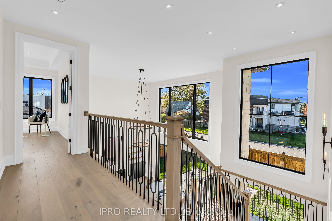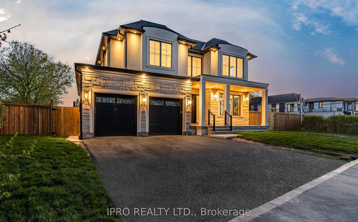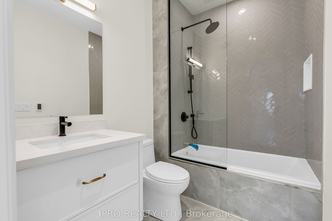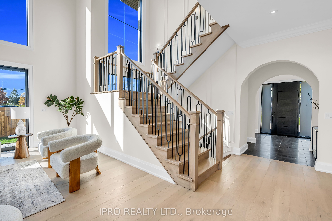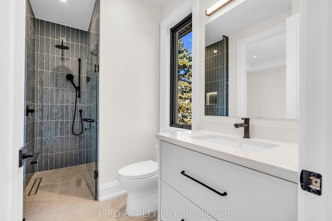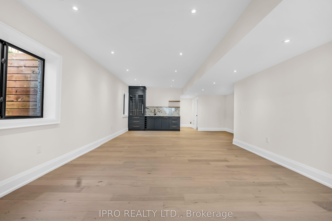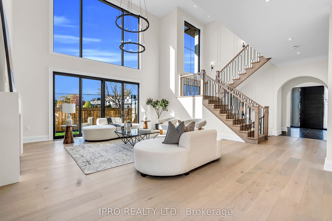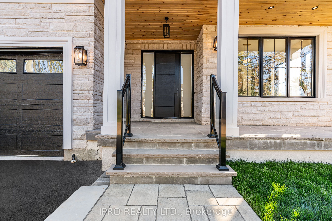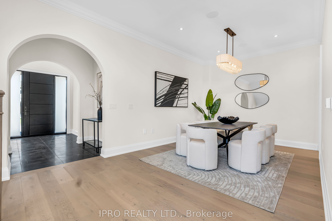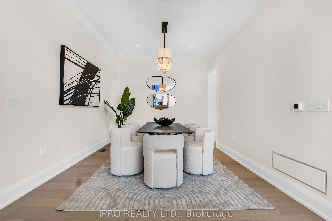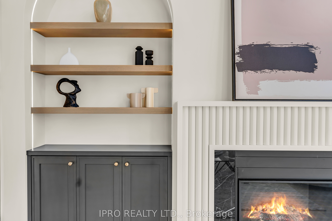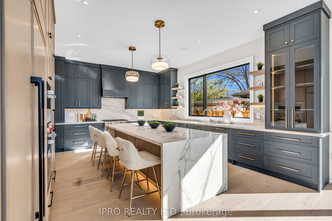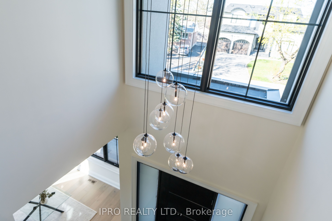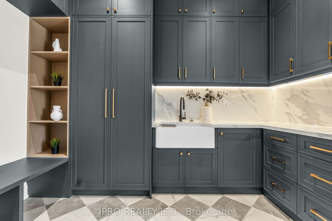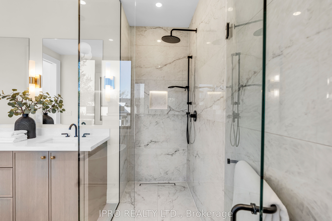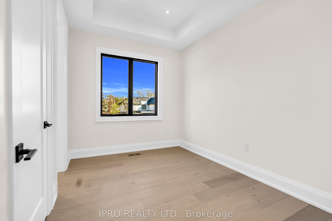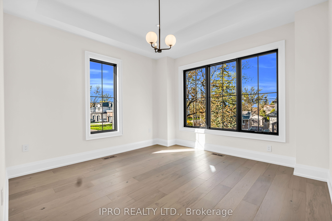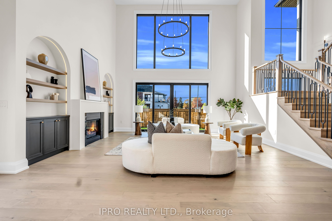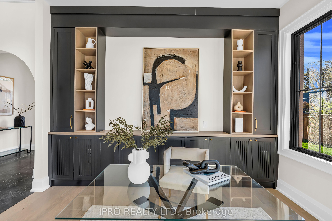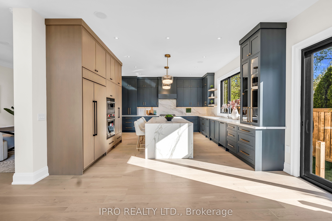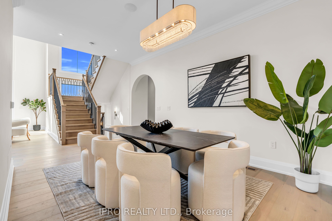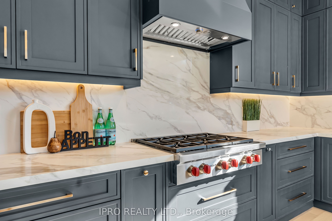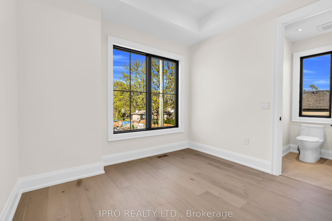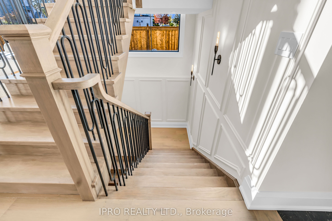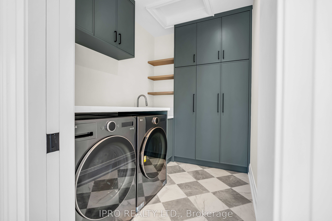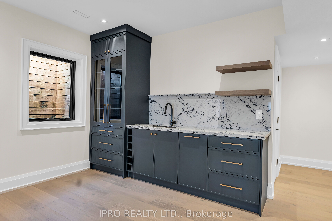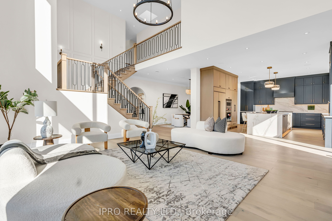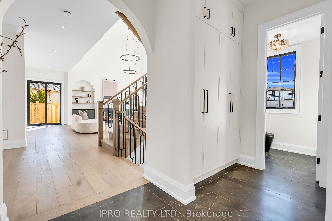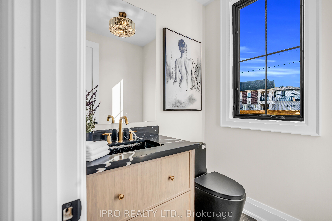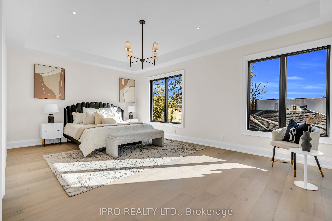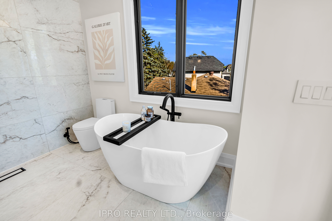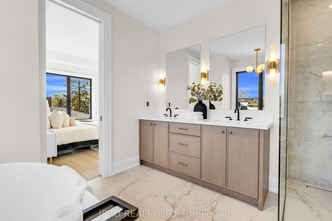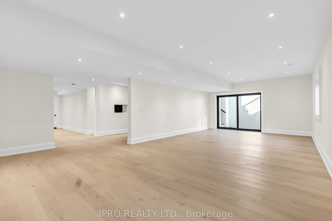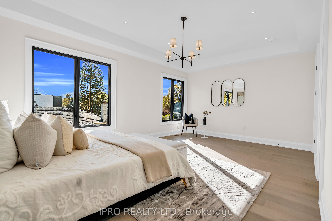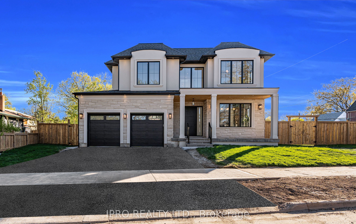
$3,099,000
Est. Payment
$11,836/mo*
*Based on 20% down, 4% interest, 30-year term
Listed by IPRO REALTY LTD.
Detached•MLS #W12141910•New
Price comparison with similar homes in Oakville
Compared to 16 similar homes
-5.4% Lower↓
Market Avg. of (16 similar homes)
$3,275,862
Note * Price comparison is based on the similar properties listed in the area and may not be accurate. Consult licences real estate agent for accurate comparison
Room Details
| Room | Features | Level |
|---|---|---|
Dining Room 4.4 × 3.66 m | Pot LightsHardwood FloorSeparate Room | Main |
Kitchen 6.25 × 4.79 m | Overlooks LivingEat-in KitchenB/I Appliances | Main |
Primary Bedroom 6.4 × 4.23 m | Walk-In Closet(s)Large Window5 Pc Ensuite | Second |
Bedroom 3.84 × 3.38 m | 3 Pc EnsuiteHeated FloorB/I Closet | Second |
Bedroom 2 3.35 × 2.74 m | 3 Pc EnsuiteHeated FloorCloset | Second |
Bedroom 3 3.66 × 2.74 m | 3 Pc EnsuiteHeated FloorCloset | Second |
Client Remarks
Welcome to your private sanctuary on prestigious ASHBURY ROAD. This custom-built residence is perfectly situated on a PREMIUM CORNER LOT in the coveted Bronte East neighbourhood of Oakville, offering approximately 4,700 SQ. FT. of curated luxury living space.Step through a grand entry door into a dramatic foyer with OPEN-TO-ABOVE ceilings and DOUBLE ARCHED hallways, setting the tone for a minimalist yet warm aesthetic. A MAIN FLOOR OFFICE with custom built-ins and expansive windows offers a serene workspace filled with natural light. The home features PELLA WINDOWS throughout, delivering exceptional quality, energy efficiency, and style.The sun-drenched great room features SOARING 20-FT CEILINGS, ARCHED FEATURE WALLS, and a striking CONCRETE STONE FIREPLACE, delivering a bold architectural statement while maintaining a clean, minimalist ambiance. SKYLIGHTS and stunning WAINSCOTTING add layers of texture and light throughout.Entertain effortlessly in the SEPARATE FORMAL DINING ROOM, which flows seamlessly into the heart of the home, an expansive designer kitchen with a 10-FT WATERFALL ISLAND, floor-to-ceiling custom cabinetry, WOLF & SUB-ZERO integrated appliances, and a WALK-IN PANTRY/MUDROOM combo complete with an additional prep sink to keep clutter tucked away. Enjoy DUAL WALKOUTS to the backyard, perfect for hosting large gatherings.The upper level offers 4 generously sized bedrooms. The primary retreat boasts a spa-inspired 5-piece ensuite with a freestanding soaking tub, HEATED FLOORS, double vanity, and a custom walk-in closet. A dedicated SECOND-FLOOR LAUNDRY room adds everyday convenience.The FINISHED WALK-UP basement offers exceptional versatility with a large recreation area, a large HOME THEATRE, a BUILT-IN WET BAR, a guest bedroom with a full ensuite, and an additional multi-purpose office or flex room.Just minutes from top-rated schools, the QEW, scenic parks, grocery stores, and an array of everyday conveniences.
About This Property
328 Ashbury Road, Oakville, L6K 2M4
Home Overview
Basic Information
Walk around the neighborhood
328 Ashbury Road, Oakville, L6K 2M4
Shally Shi
Sales Representative, Dolphin Realty Inc
English, Mandarin
Residential ResaleProperty ManagementPre Construction
Mortgage Information
Estimated Payment
$0 Principal and Interest
 Walk Score for 328 Ashbury Road
Walk Score for 328 Ashbury Road

Book a Showing
Tour this home with Shally
Frequently Asked Questions
Can't find what you're looking for? Contact our support team for more information.
See the Latest Listings by Cities
1500+ home for sale in Ontario

Looking for Your Perfect Home?
Let us help you find the perfect home that matches your lifestyle
