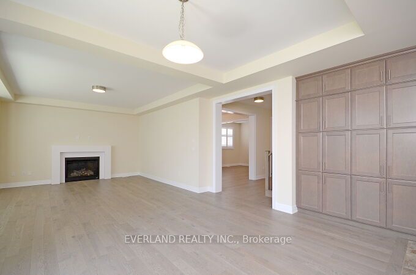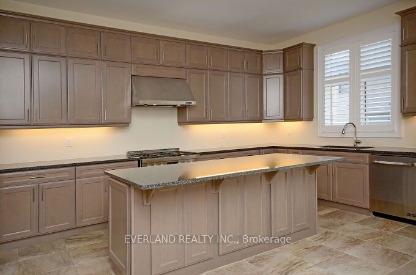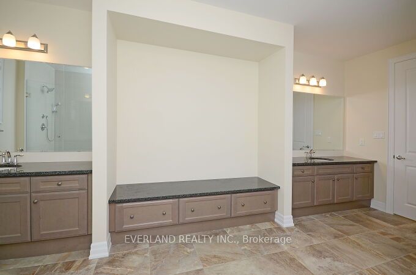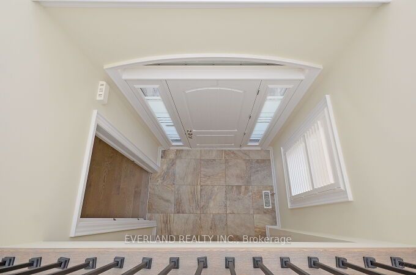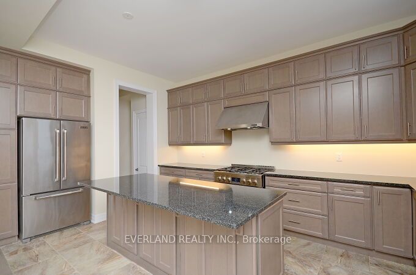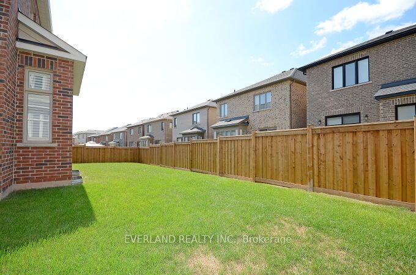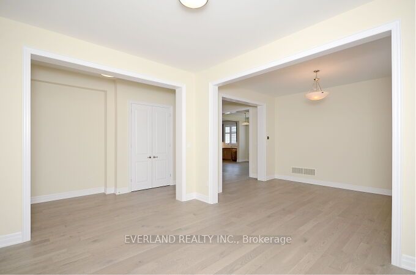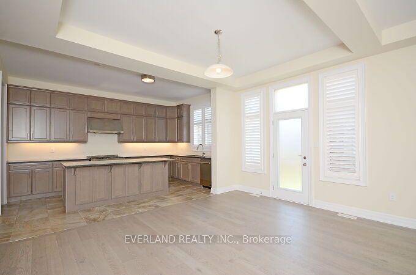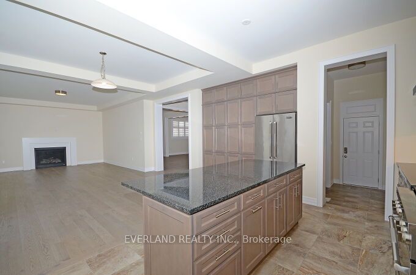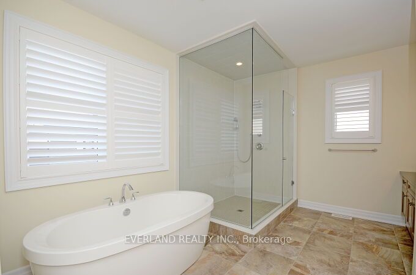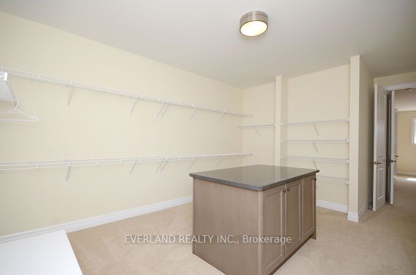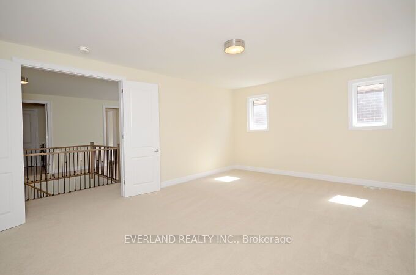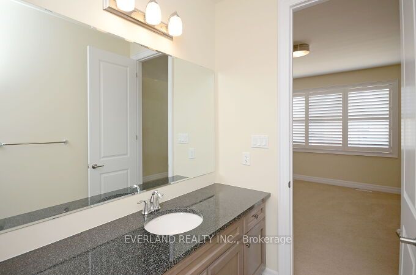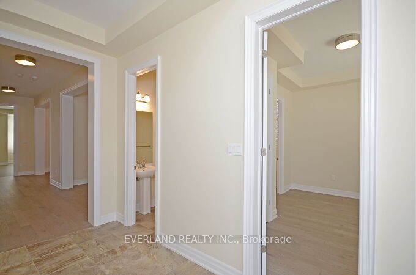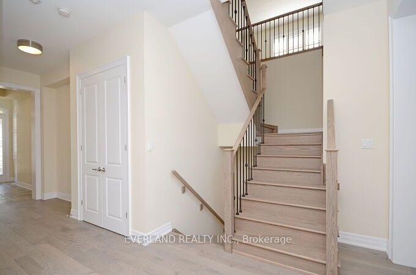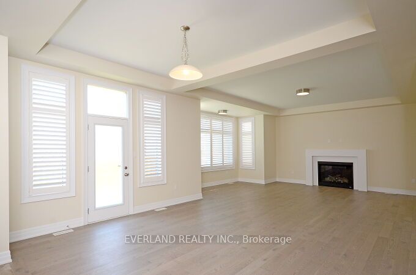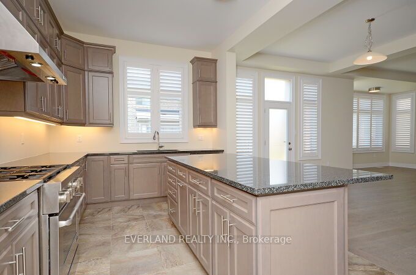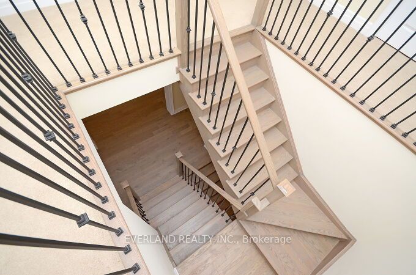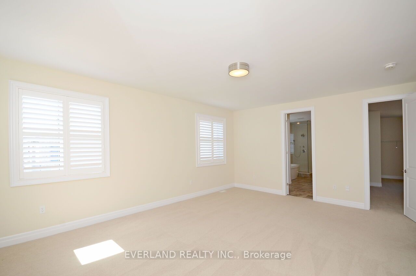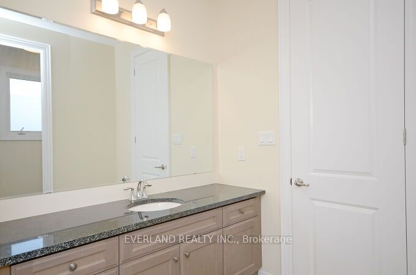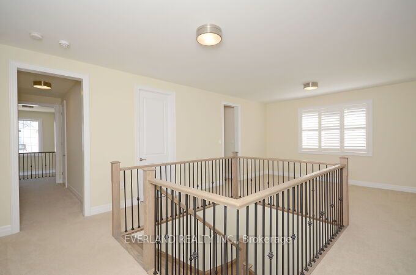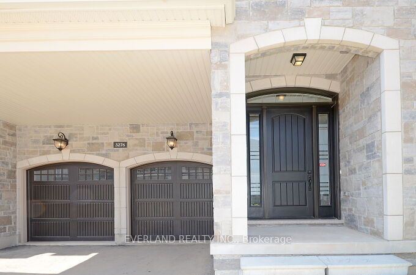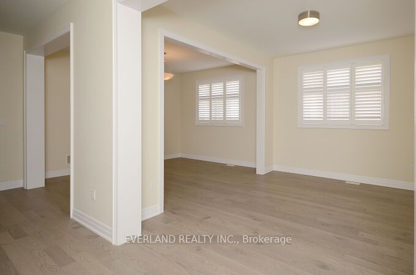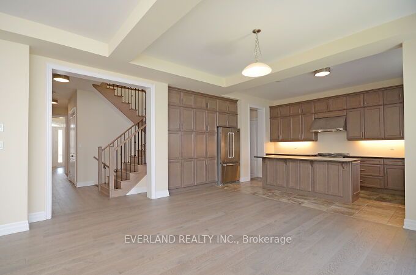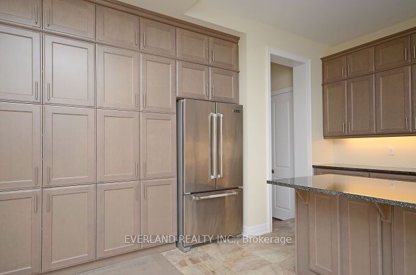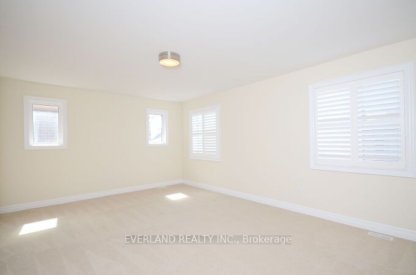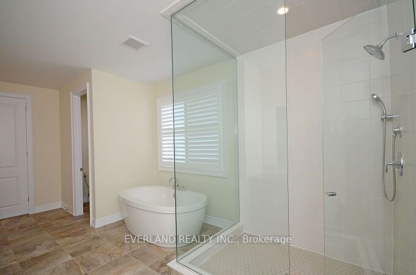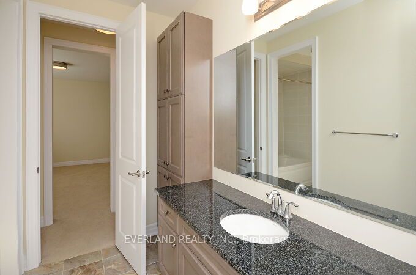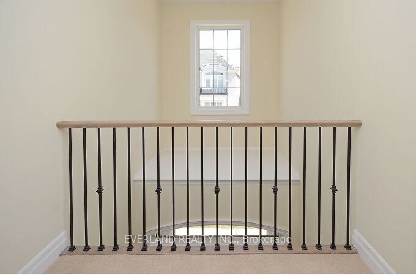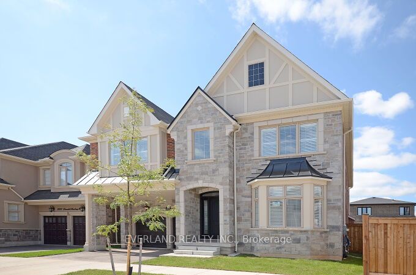
$6,600 /mo
Listed by EVERLAND REALTY INC.
Detached•MLS #W12022946•New
Room Details
| Room | Features | Level |
|---|---|---|
Dining Room 4.15 × 3.66 m | Hardwood Floor | Main |
Living Room 4.15 × 3.3 m | Hardwood Floor | Main |
Kitchen 3.3 × 5 m | Ceramic Floor | Main |
Primary Bedroom 6.1 × 4.57 m | Broadloom5 Pc EnsuiteLarge Closet | Second |
Bedroom 2 5.67 × 3.72 m | Broadloom4 Pc Ensuite | Second |
Bedroom 3 3.96 × 3.66 m | BroadloomSemi Ensuite | Second |
Client Remarks
Premium Lot, Luxury Home 4,240+Sq. Ft. Living Space Above Grade, 4 Bedrm + 1 In-Law Suite On The Main, 5 Bathrm; Open Concept, View Open To Above, Coffered Ceiling, 10' High Ceiling On The Main, 9' On 2nd Flr; Hdwd Flr Throughout The Main, Staircase With Iron Pickets; Elegant Granite Countertops Throughout Kitchen And Bathrms, Entirely-Upgraded Kitchen With Fine Cabinetry, First Class Jenn-Air Appliances And Grand Granite Kitchen Island; California Shutters Throughout **EXTRAS** S/S Stove, Fridge, Washer/Dryer, Dishwasher, Window Coverings.2 Closets And 2 Pantry Rooms On The Main; A Spacious Loft On 2nd Floor, Large En-Suite And Vast Dress Room In Master Bedrm, Large Or Walk-In Closets In Other Bedrms.
About This Property
3276 Donald Mackay Street, Oakville, L6M 5K2
Home Overview
Basic Information
Walk around the neighborhood
3276 Donald Mackay Street, Oakville, L6M 5K2
Shally Shi
Sales Representative, Dolphin Realty Inc
English, Mandarin
Residential ResaleProperty ManagementPre Construction
 Walk Score for 3276 Donald Mackay Street
Walk Score for 3276 Donald Mackay Street

Book a Showing
Tour this home with Shally
Frequently Asked Questions
Can't find what you're looking for? Contact our support team for more information.
Check out 100+ listings near this property. Listings updated daily
See the Latest Listings by Cities
1500+ home for sale in Ontario

Looking for Your Perfect Home?
Let us help you find the perfect home that matches your lifestyle
