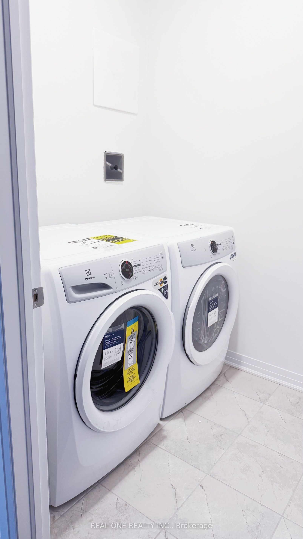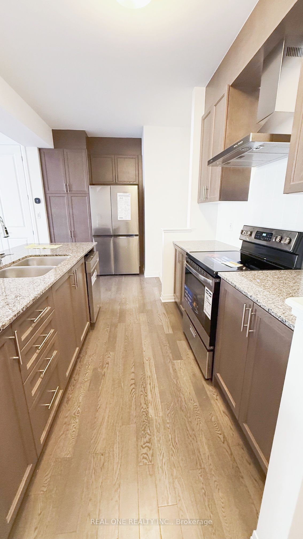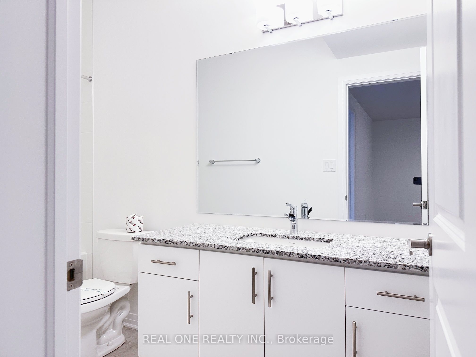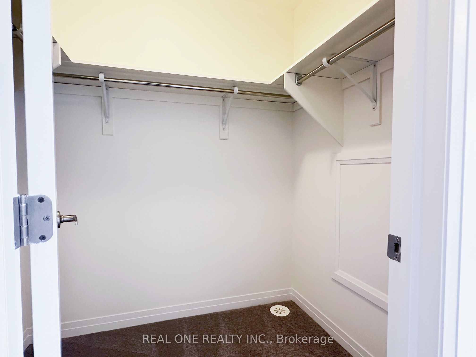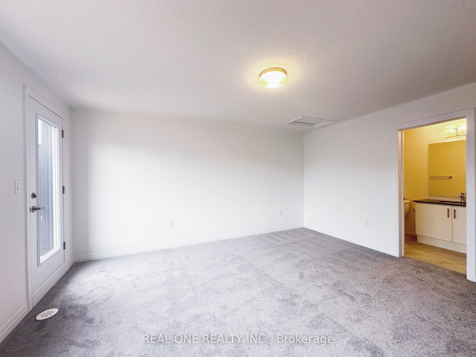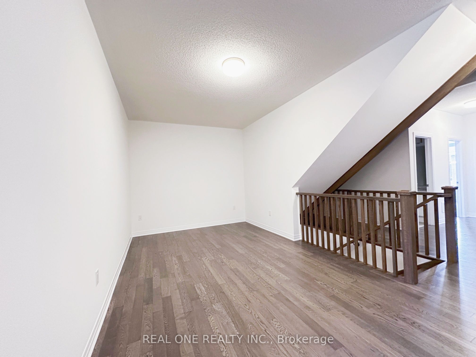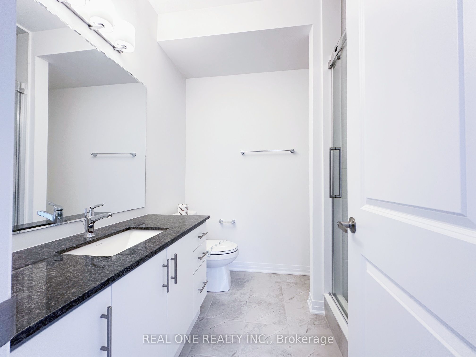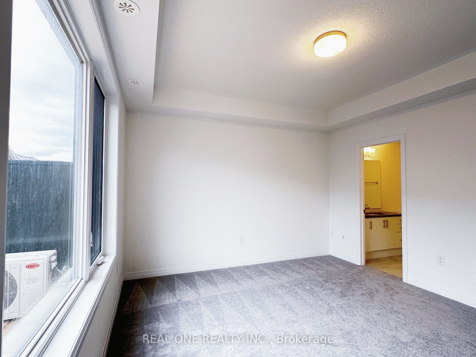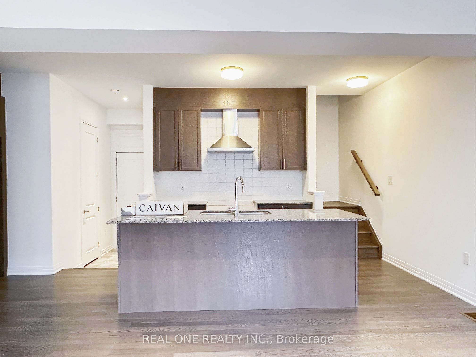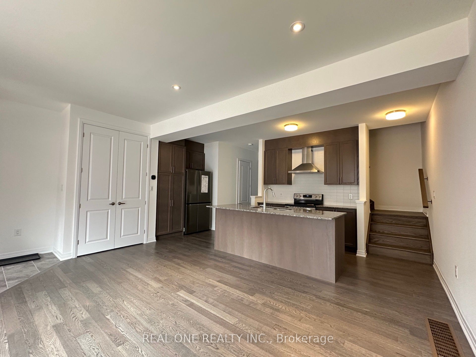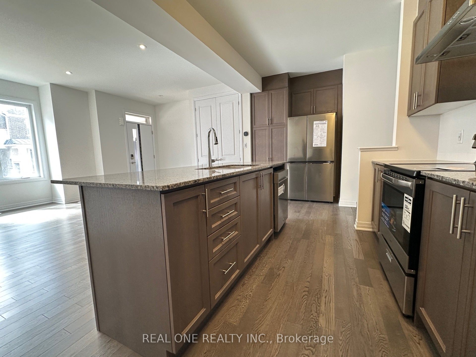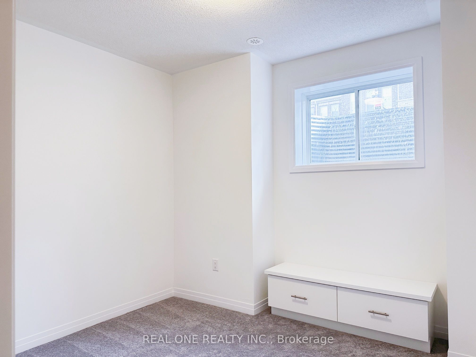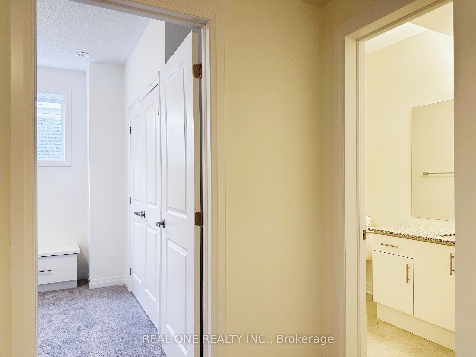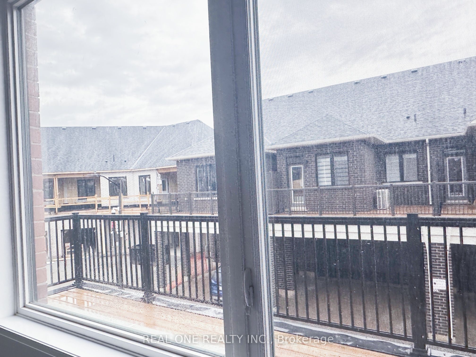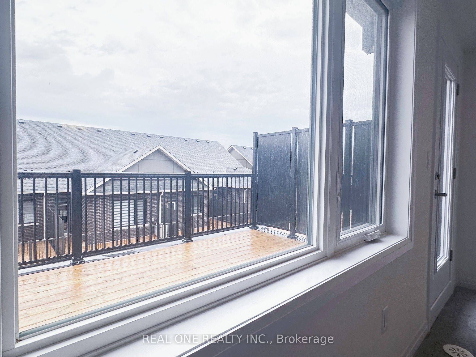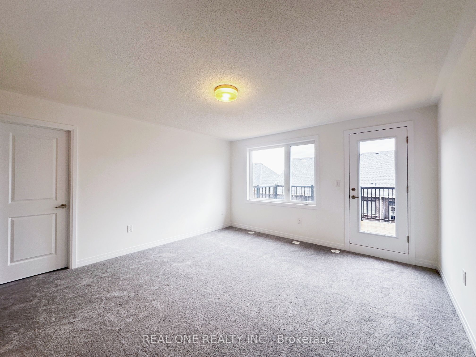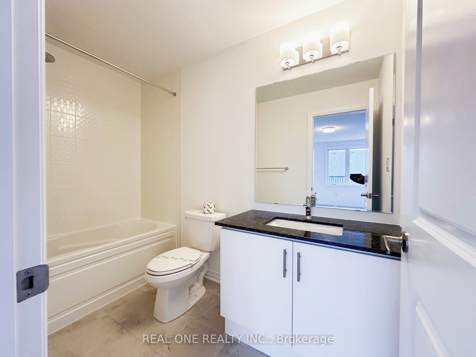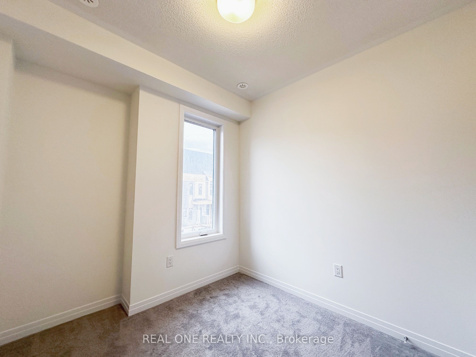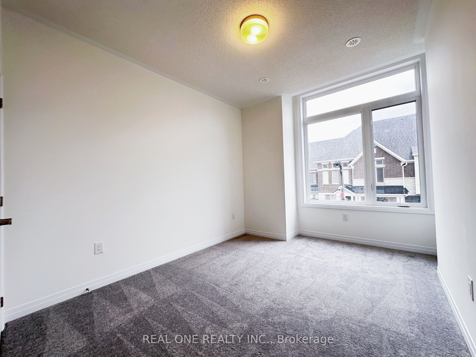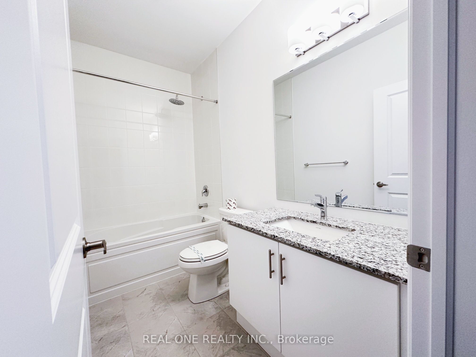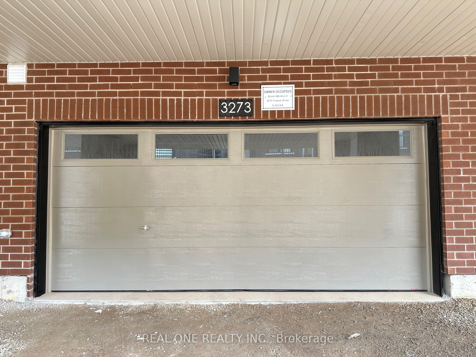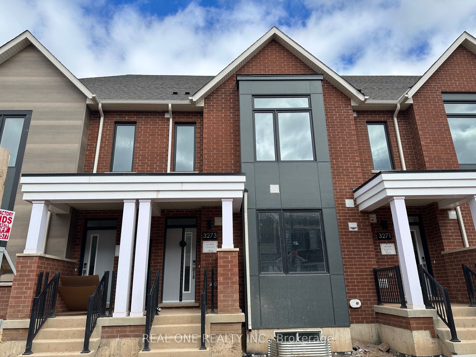
$3,890 /mo
Listed by REAL ONE REALTY INC.
Att/Row/Townhouse•MLS #W12035746•Price Change
Room Details
| Room | Features | Level |
|---|---|---|
Dining Room 3.35 × 2.16 m | Open ConceptCombined w/KitchenHardwood Floor | Main |
Kitchen 3.35 × 24 m | Combined w/DiningGranite CountersHardwood Floor | Main |
Living Room 3.38 × 3.56 m | Combined w/DiningHardwood Floor | Main |
Primary Bedroom 3.35 × 3.68 m | 4 Pc Bath | Second |
Bedroom 2 2.92 × 2.47 m | Second | |
Bedroom 3 3.04 × 2.95 m | Second |
Client Remarks
Brand New Townhouse In The Newly Developed Community Of Oakville, This Stunning 4+1 Bedroom, 4.5 Bathrooms, 2 Car Garage With 2 More Driveway Parking Home Offers over 2,500 Sq.ft. of Living Space With 9 ft Ceilings on Both Levels. The Kitchen Features Granite Countertops, Spacious Hardwood Cabinets, A Breakfast Bar, And Brand New Appliances. There Is Also A Mud Room Conveniently Located Next to Powder Room That Leads To The Garage. The Primary Bedroom Features A 4-Piece Ensuite And A Large Walk-In Closet. The Second Floor Also Has A Flex Room That Can Be Used For Entertainment or as an Open Office Area. The 2nd-Floor Laundry Is For Extra Convenience. The Finished Basement Offers a bedroom, a Recreation Room And a 3-Piece Bath. The Loft offers a Bedroom and a 4 PC ensuite. Close to Top-Rated Schools & Uptown Core Shopping Area, Easy Access to Highway 403/407.
About This Property
3273 Crystal Drive, Oakville, L6M 5S9
Home Overview
Basic Information
Walk around the neighborhood
3273 Crystal Drive, Oakville, L6M 5S9
Shally Shi
Sales Representative, Dolphin Realty Inc
English, Mandarin
Residential ResaleProperty ManagementPre Construction
 Walk Score for 3273 Crystal Drive
Walk Score for 3273 Crystal Drive

Book a Showing
Tour this home with Shally
Frequently Asked Questions
Can't find what you're looking for? Contact our support team for more information.
Check out 100+ listings near this property. Listings updated daily
See the Latest Listings by Cities
1500+ home for sale in Ontario

Looking for Your Perfect Home?
Let us help you find the perfect home that matches your lifestyle
