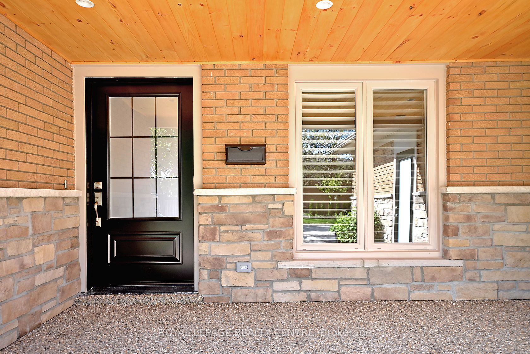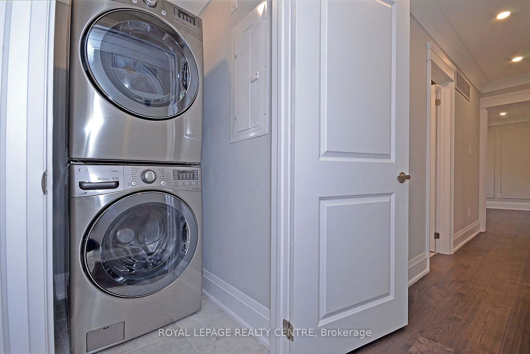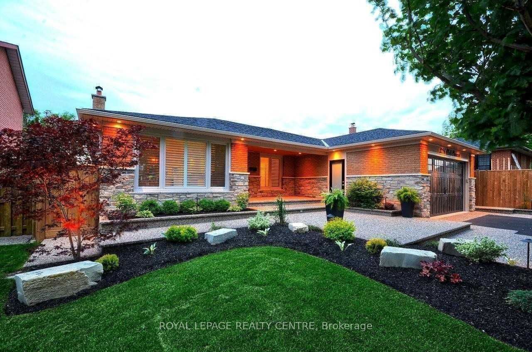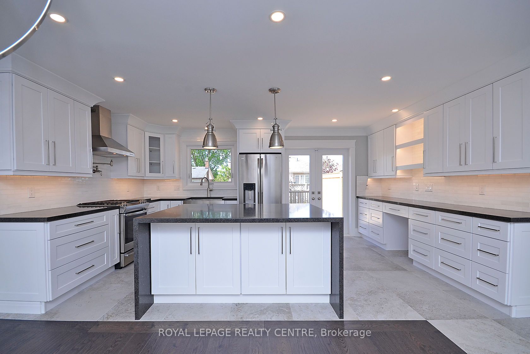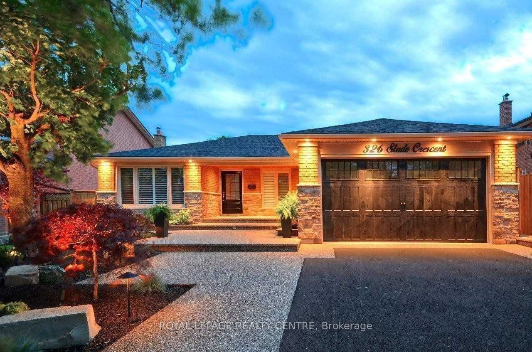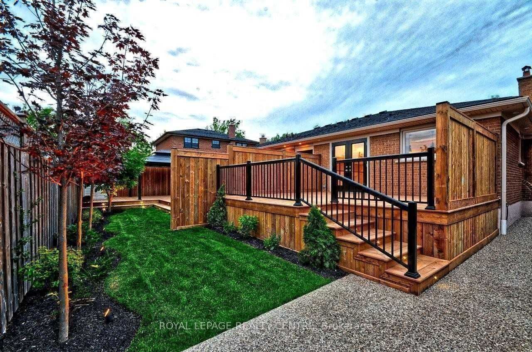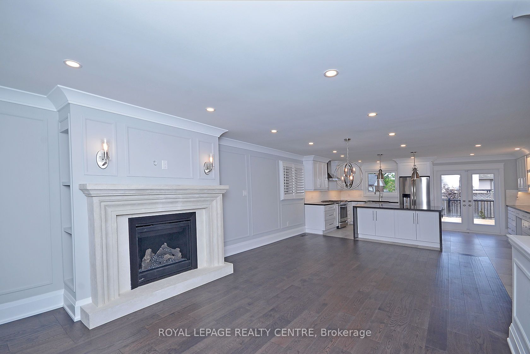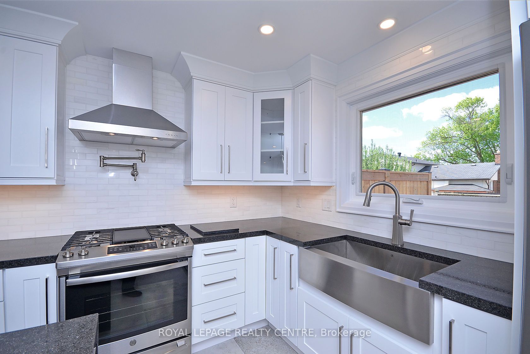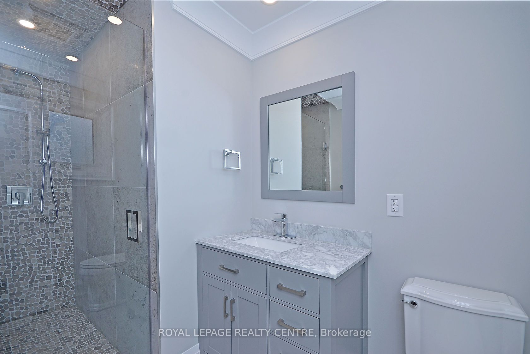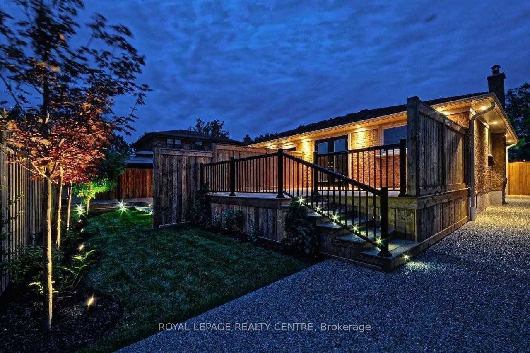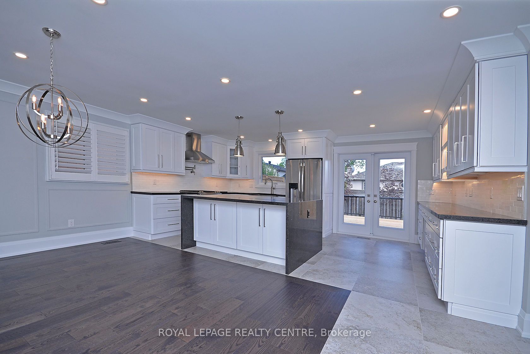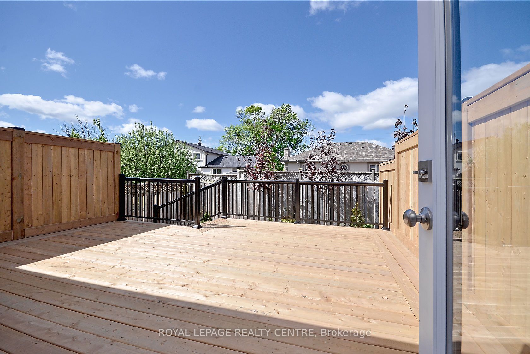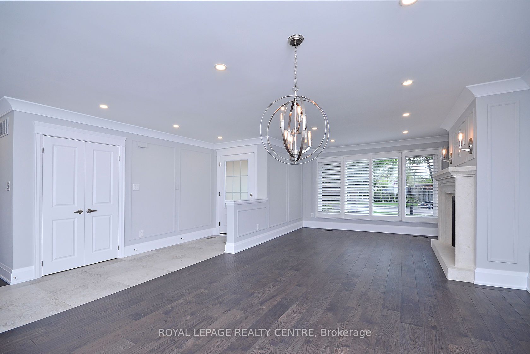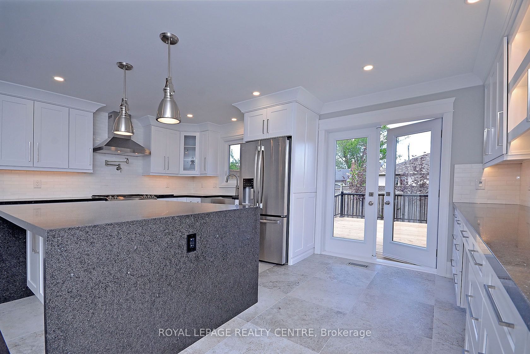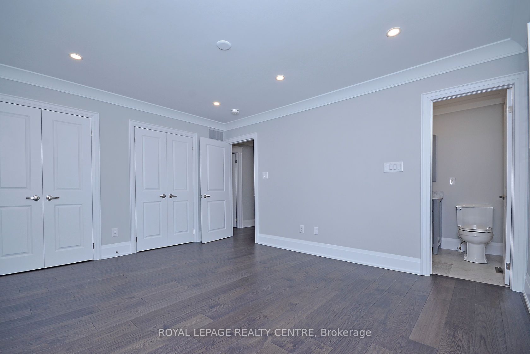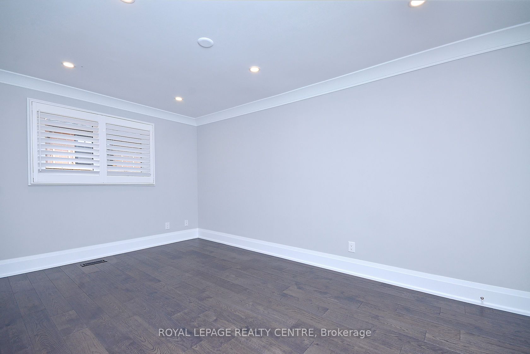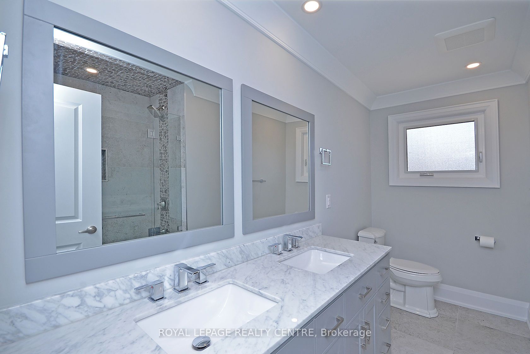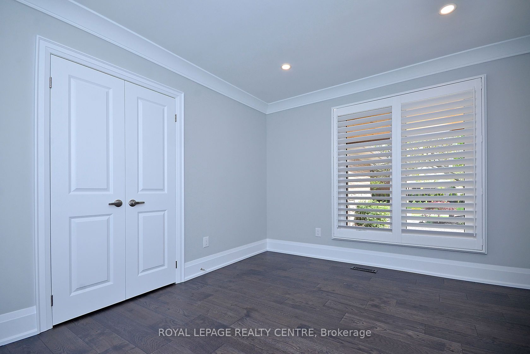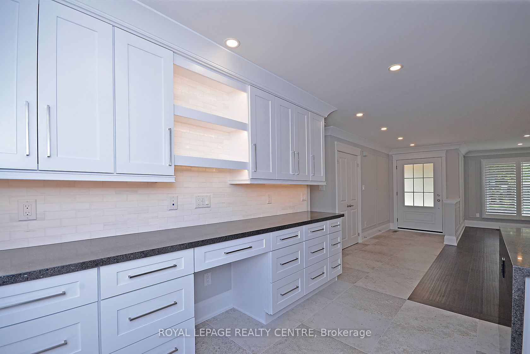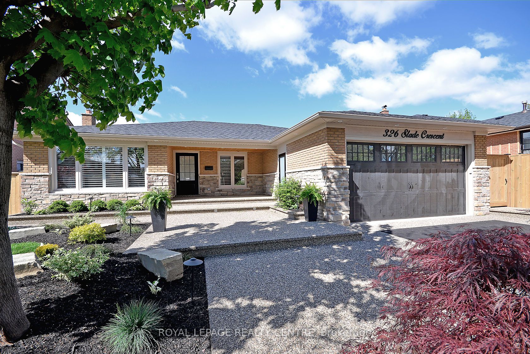
$4,200 /mo
Listed by ROYAL LEPAGE REALTY CENTRE
Detached•MLS #W12128578•New
Room Details
| Room | Features | Level |
|---|---|---|
Kitchen 4.9 × 3.2 m | Ceramic FloorPot LightsW/O To Deck | Main |
Living Room 3.6 × 3.24 m | Hardwood FloorFireplacePot Lights | Main |
Dining Room 3.93 × 5.73 m | Hardwood FloorPot Lights | Main |
Primary Bedroom 3.07 × 4.4 m | Hardwood FloorEnsuite BathHis and Hers Closets | Main |
Bedroom 2 3.11 × 3.91 m | Hardwood FloorClosetWindow | Main |
Bedroom 3 3.18 × 3.7 m | Hardwood FloorClosetWindow | Main |
Client Remarks
Why Rent A Condo? Luxurious Main Floor All-Inclusive Unit In Highly Desirable South Oakville Neighbourhood. All Utilities & Two Parking Spots Included. Modern Elegance With A Private Backyard Oasis. Walking Distance To The Lake, Appleby College And Many Other Excellent Schools. Close To Amazing Cafes, Restaurants In Trendy Kerr St Village & Downtown Oakville. Minutes Away From Major Highways.
About This Property
326 Slade Crescent, Oakville, L6K 3R4
Home Overview
Basic Information
Walk around the neighborhood
326 Slade Crescent, Oakville, L6K 3R4
Shally Shi
Sales Representative, Dolphin Realty Inc
English, Mandarin
Residential ResaleProperty ManagementPre Construction
 Walk Score for 326 Slade Crescent
Walk Score for 326 Slade Crescent

Book a Showing
Tour this home with Shally
Frequently Asked Questions
Can't find what you're looking for? Contact our support team for more information.
See the Latest Listings by Cities
1500+ home for sale in Ontario

Looking for Your Perfect Home?
Let us help you find the perfect home that matches your lifestyle
