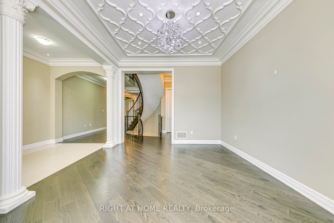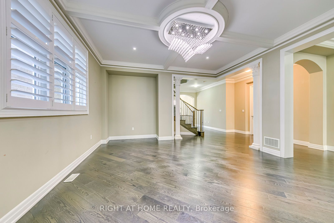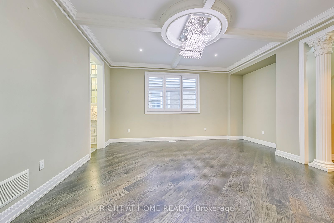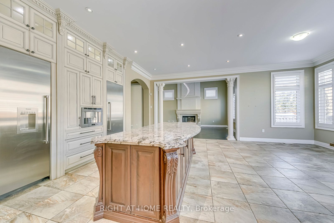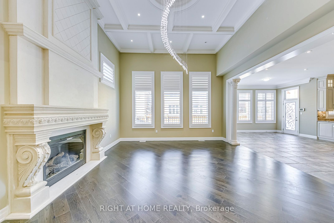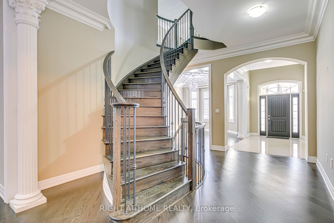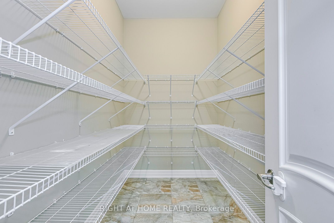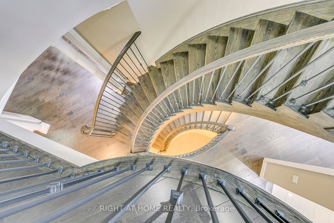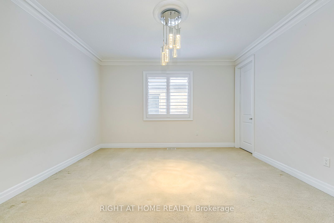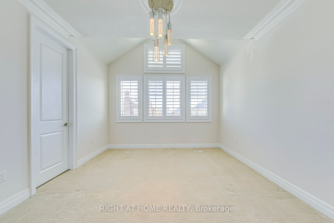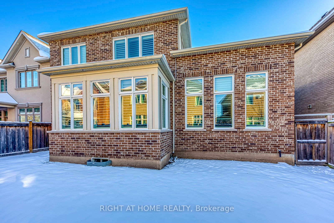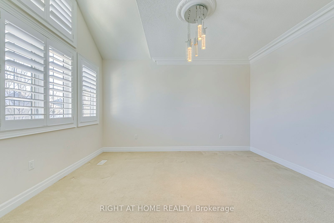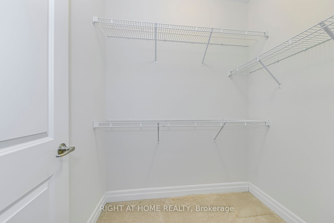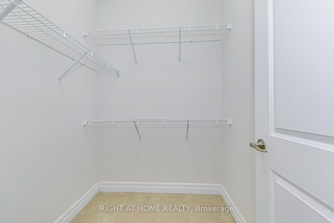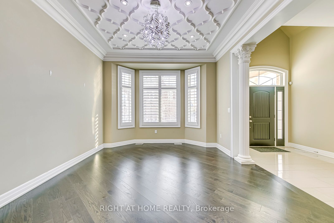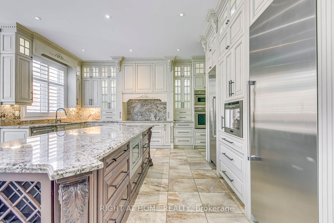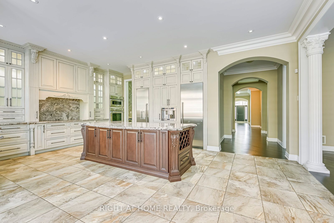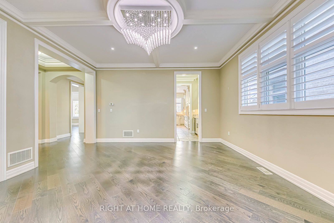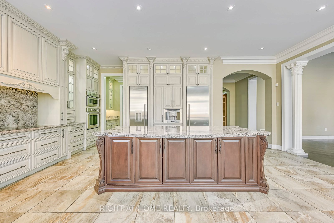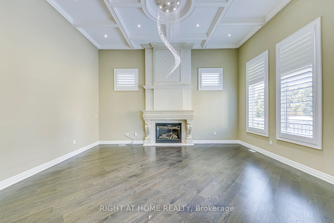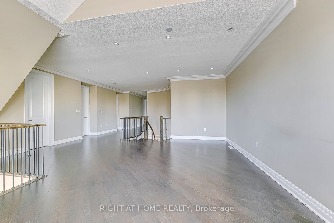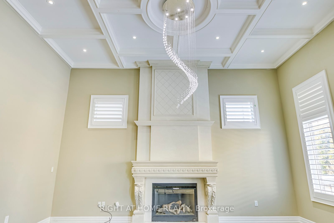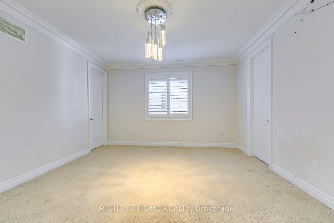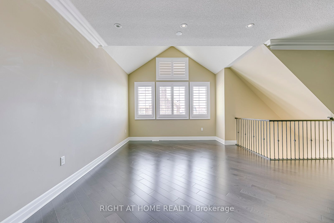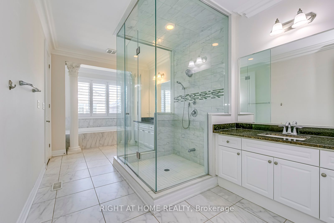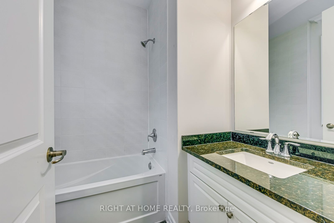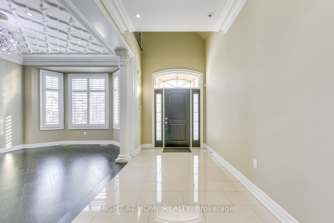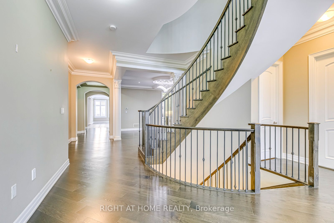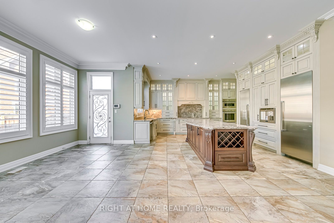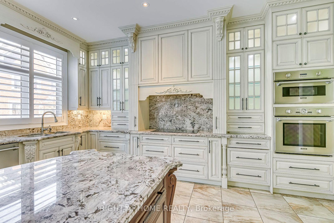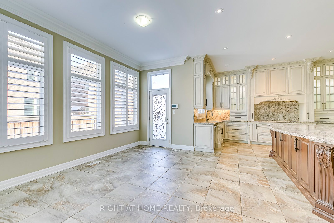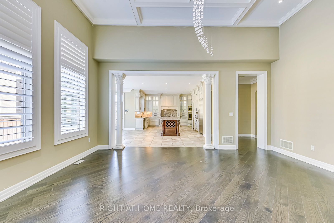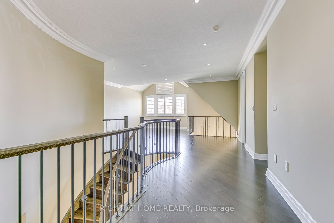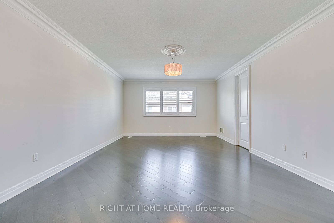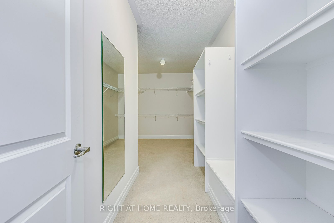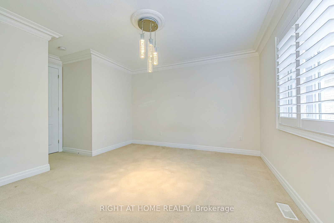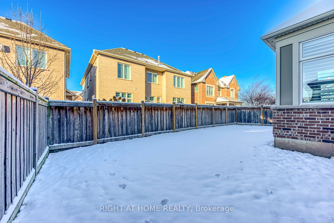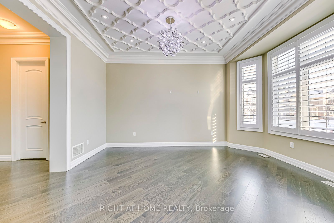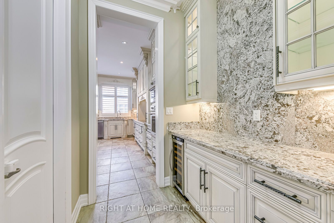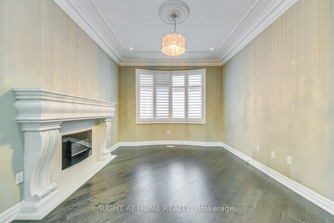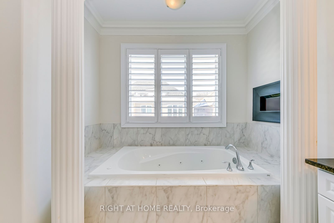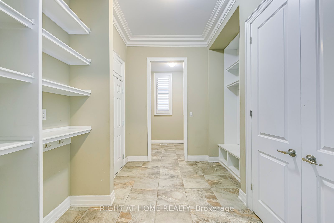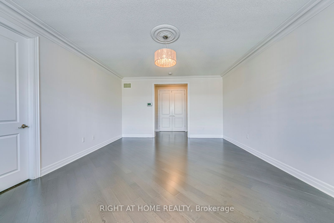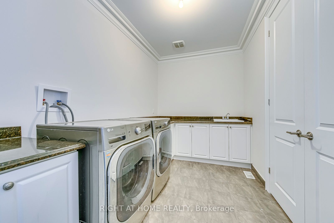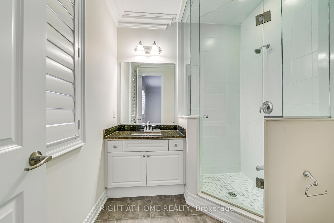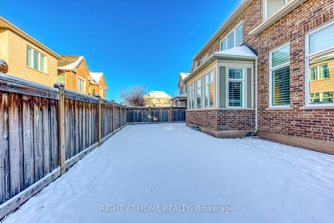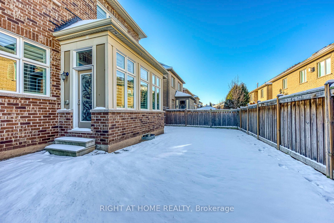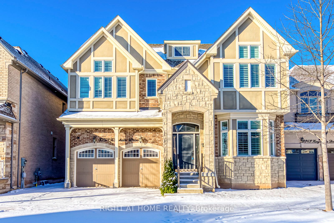
$6,950 /mo
Listed by RIGHT AT HOME REALTY
Detached•MLS #W12020361•New
Room Details
| Room | Features | Level |
|---|---|---|
Living Room 4.87 × 3.78 m | California ShuttersCrown MouldingHardwood Floor | Main |
Dining Room 4.87 × 4.87 m | Pot LightsCrown MouldingHardwood Floor | Main |
Kitchen 5.18 × 7.01 m | B/I AppliancesGranite CountersPot Lights | Main |
Primary Bedroom 6.1 × 4.57 m | 5 Pc EnsuiteCalifornia ShuttersCrown Moulding | Second |
Bedroom 2 4.08 × 4.26 m | 3 Pc EnsuiteCalifornia ShuttersCrown Moulding | Second |
Bedroom 3 3.72 × 4.26 m | 3 Pc EnsuiteCalifornia ShuttersCrown Moulding | Second |
Client Remarks
Prestigious Executive Home Boasts Over 5450 Sq.Ft Of Luxurious Living Space Not Including The Lower Level. Enjoy Elegant Finishing Featuring Gourmet Chef's Kitchen Fully Equipped With Top Appliances. Exceptionally Generous Space With 14Ft Ceiling Hts In The Family Room, 10 Ft In The Main Floor, 9Ft In The Basement. Extensive Crown Mouldings, Crystal Chandeliers, Pot Lights, California Shatters Throughout. Freshly painted throughout, and all new LED lights.
About This Property
3258 Kingsholm Drive, Oakville, L6M 0X2
Home Overview
Basic Information
Walk around the neighborhood
3258 Kingsholm Drive, Oakville, L6M 0X2
Shally Shi
Sales Representative, Dolphin Realty Inc
English, Mandarin
Residential ResaleProperty ManagementPre Construction
 Walk Score for 3258 Kingsholm Drive
Walk Score for 3258 Kingsholm Drive

Book a Showing
Tour this home with Shally
Frequently Asked Questions
Can't find what you're looking for? Contact our support team for more information.
See the Latest Listings by Cities
1500+ home for sale in Ontario

Looking for Your Perfect Home?
Let us help you find the perfect home that matches your lifestyle
