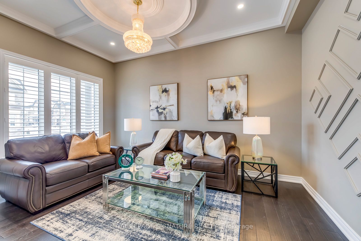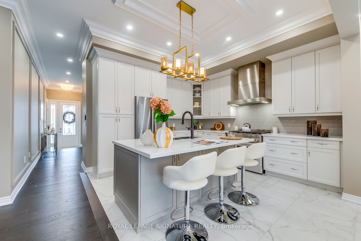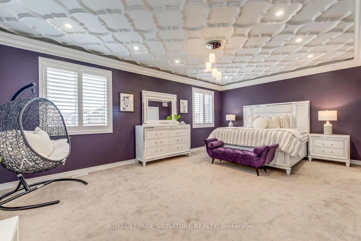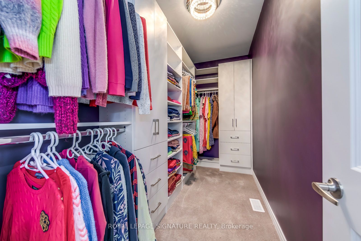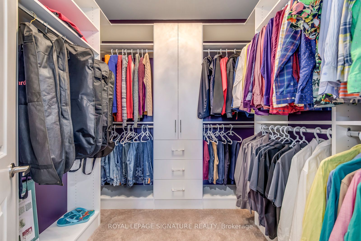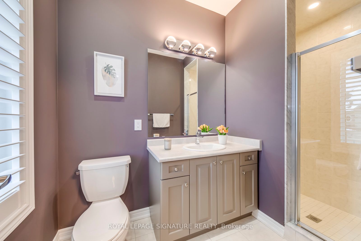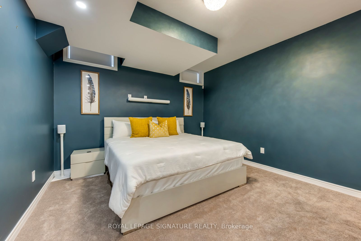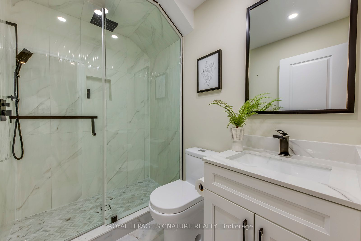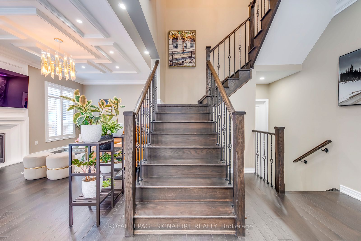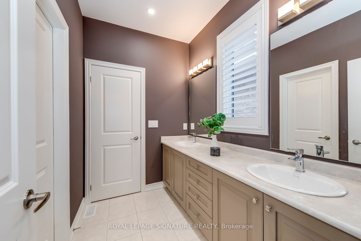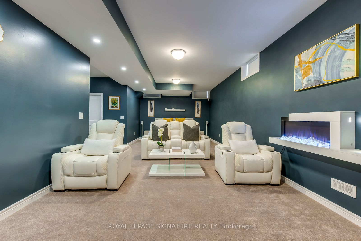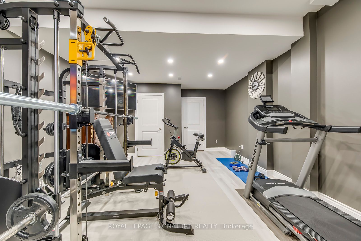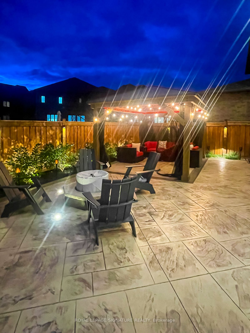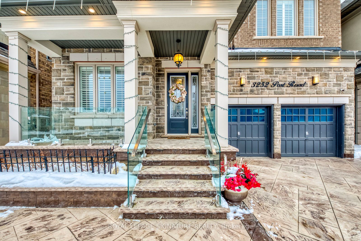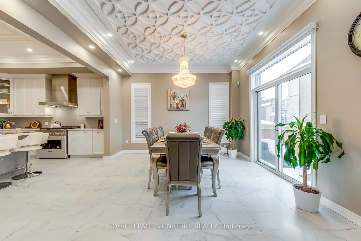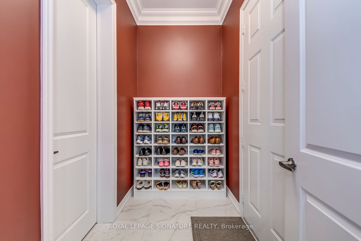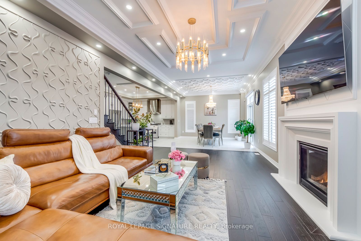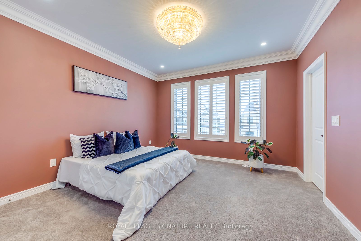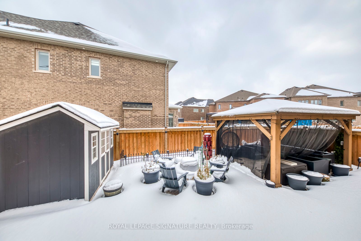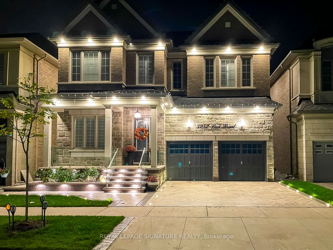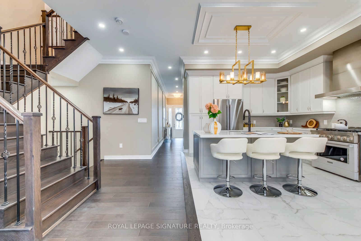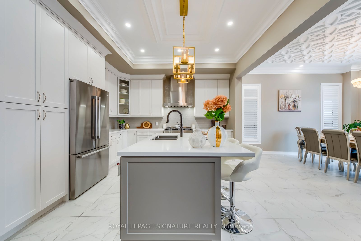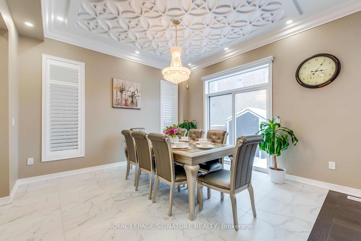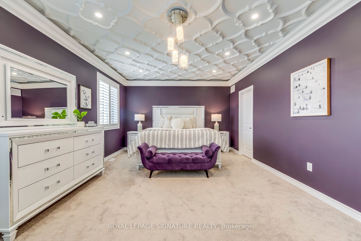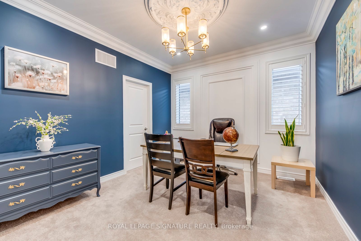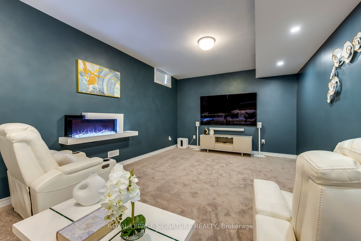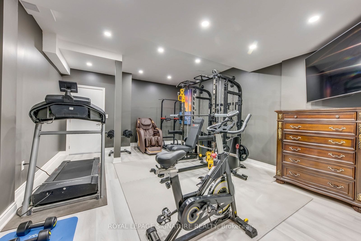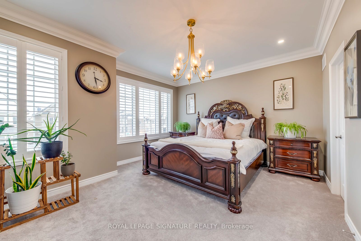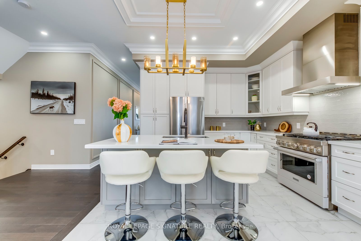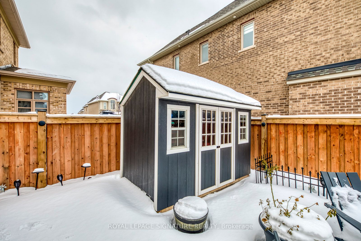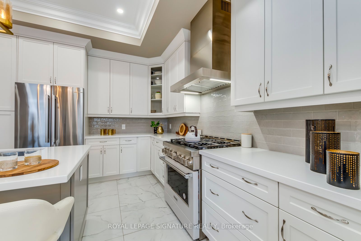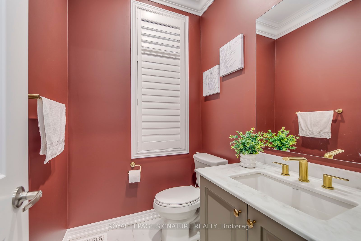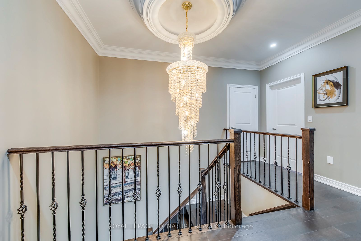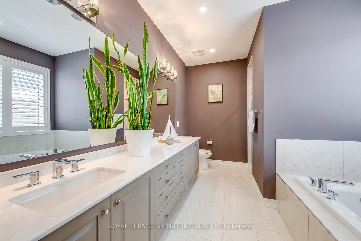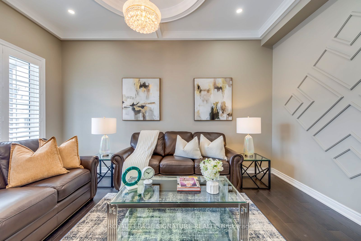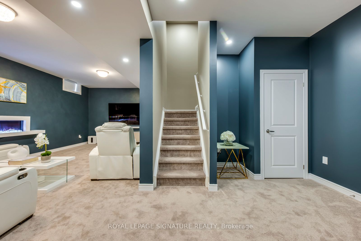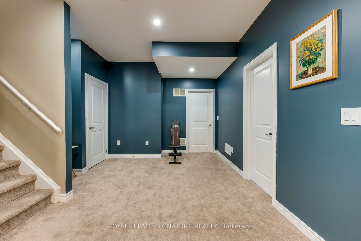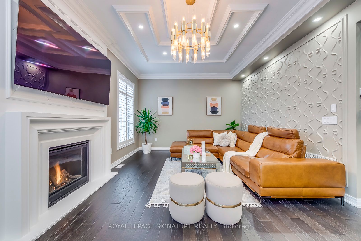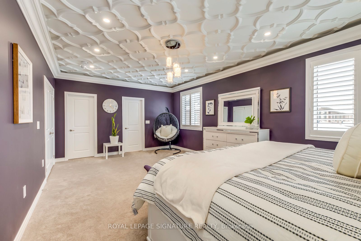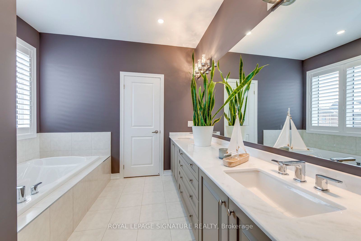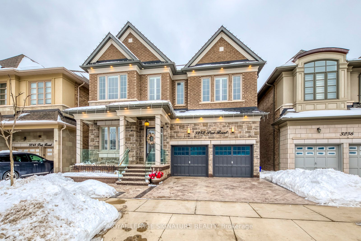
$2,400,000
Est. Payment
$9,166/mo*
*Based on 20% down, 4% interest, 30-year term
Listed by ROYAL LEPAGE SIGNATURE REALTY
Detached•MLS #W11984011•New
Price comparison with similar homes in Oakville
Compared to 41 similar homes
-13.7% Lower↓
Market Avg. of (41 similar homes)
$2,781,931
Note * Price comparison is based on the similar properties listed in the area and may not be accurate. Consult licences real estate agent for accurate comparison
Room Details
| Room | Features | Level |
|---|---|---|
Kitchen | Porcelain FloorQuartz Counter | Main |
Living Room | Hardwood FloorCoffered Ceiling(s)Fireplace | Main |
Primary Bedroom | Hardwood FloorHis and Hers ClosetsPlaster Ceiling | Second |
Bedroom 2 | 5 Pc EnsuiteCrown MouldingLarge Window | Second |
Bedroom 3 | 5 Pc EnsuiteCrown MouldingLarge Window | Second |
Bedroom 4 | Broadloom3 Pc EnsuiteCrown Moulding | Second |
Client Remarks
The subject property is a large detached home located in North Oakville, offering an elegant and spacious design with 10-foot ceilings on the main floor and 9-foot ceilings on the upper level. The finished basement features a 3-piece ensuite, 9-foot ceilings, and a custom gym room. Luxury finishes are evident throughout, including intricate custom plaster work, crown moulding, and wainscoting on the main floor. The main floor also features beautifully designed coffered ceilings, enhancing the architectural appeal and grandeur of the home. The master bedroom includes a custom plaster ceiling design, further adding to the sophistication of the space. The home is illuminated by pot lights installed throughout, creating a warm and inviting ambiance. The master suite boasts a 5-piece ensuite, his and her closets, and custom ceiling details for a refined and luxurious retreat. The exterior is fully landscaped, featuring pot lights, a glass railing at the front entrance, stamped concrete, and built-in Christmas lights for a stunning year-round aesthetic. Additional high-end features include a top-of-the-line 99% efficiency furnace, California shutters throughout, and motorized blinds for the patio door. The garage is designed for both convenience and durability, equipped with an epoxy floor finish and an electric car charging port. This meticulously crafted home combines timeless elegance, modern convenience, and superior craftsmanship, making it a standout property in a highly sought-after location.
About This Property
3252 Post Road, Oakville, L6H 0W1
Home Overview
Basic Information
Walk around the neighborhood
3252 Post Road, Oakville, L6H 0W1
Shally Shi
Sales Representative, Dolphin Realty Inc
English, Mandarin
Residential ResaleProperty ManagementPre Construction
Mortgage Information
Estimated Payment
$0 Principal and Interest
 Walk Score for 3252 Post Road
Walk Score for 3252 Post Road

Book a Showing
Tour this home with Shally
Frequently Asked Questions
Can't find what you're looking for? Contact our support team for more information.
See the Latest Listings by Cities
1500+ home for sale in Ontario

Looking for Your Perfect Home?
Let us help you find the perfect home that matches your lifestyle
