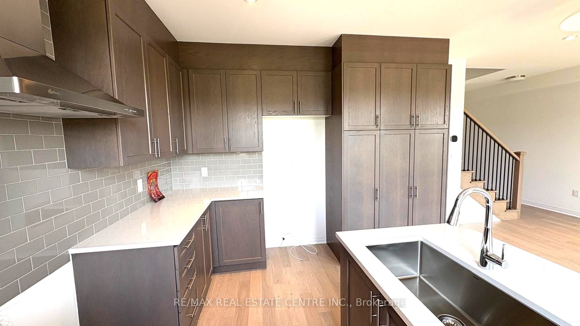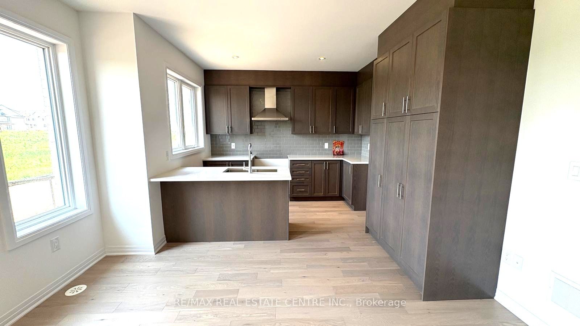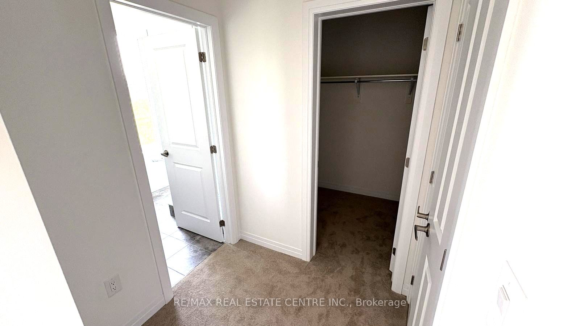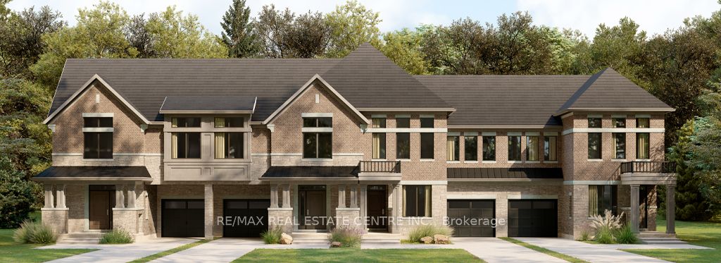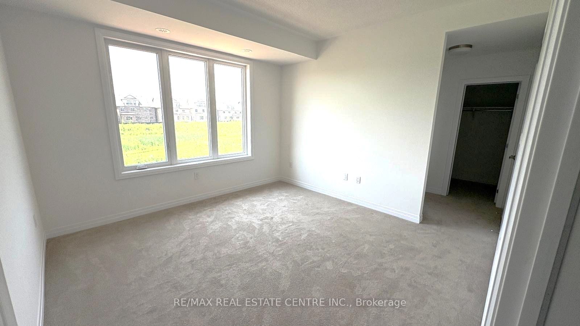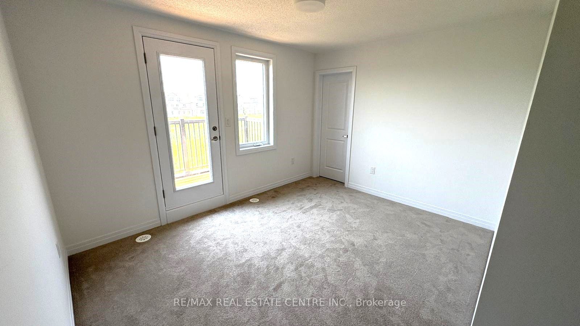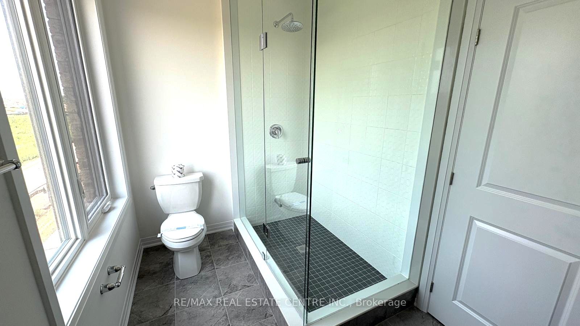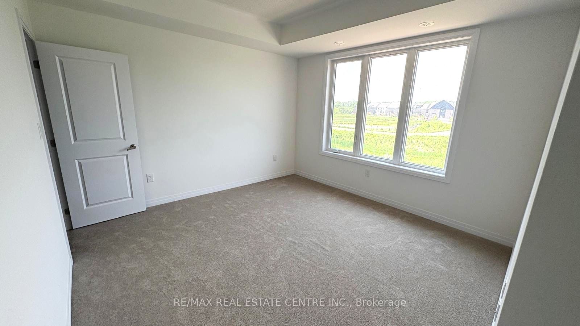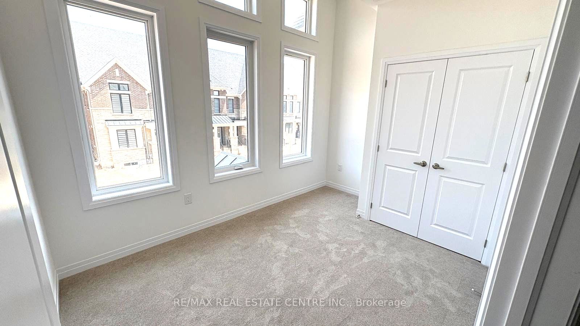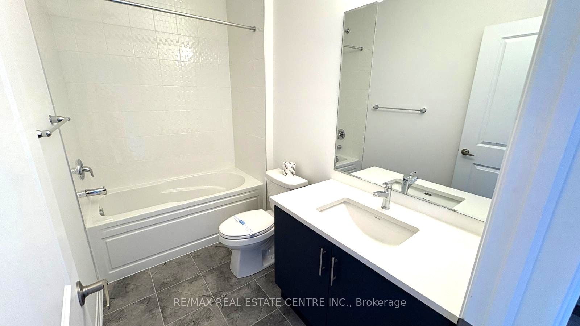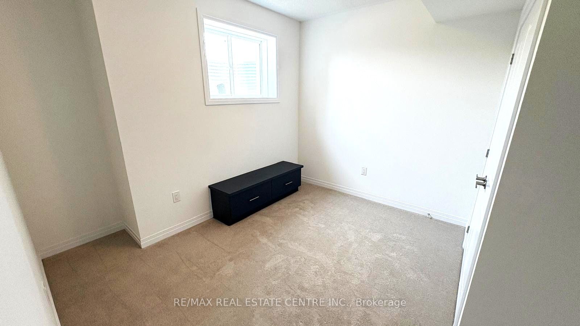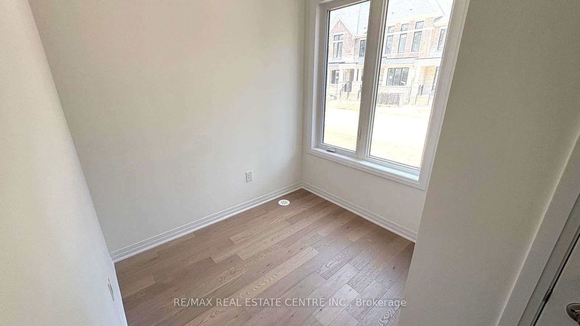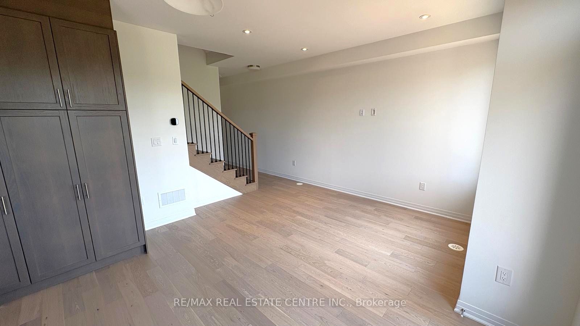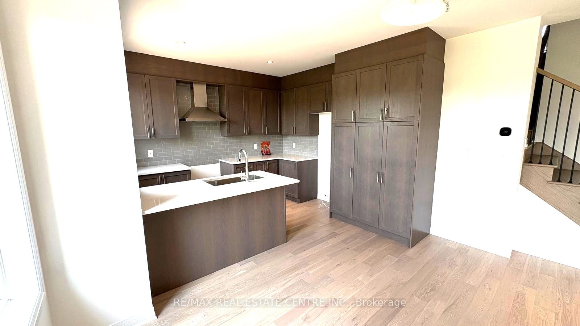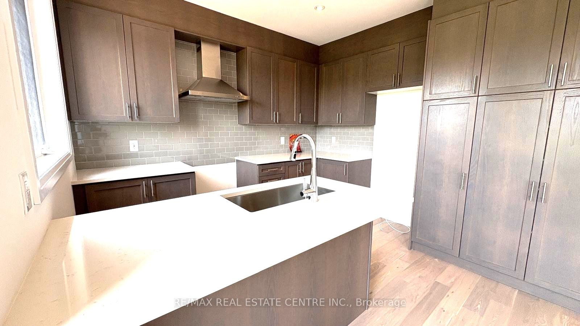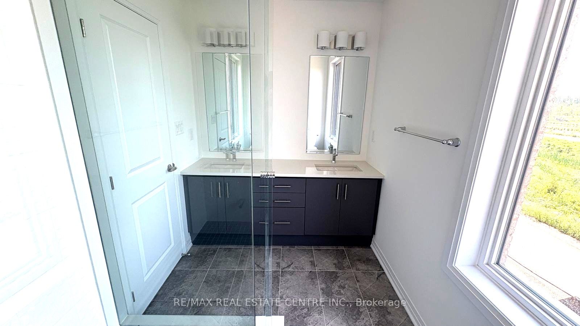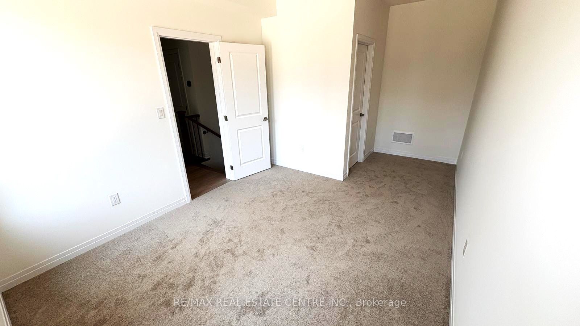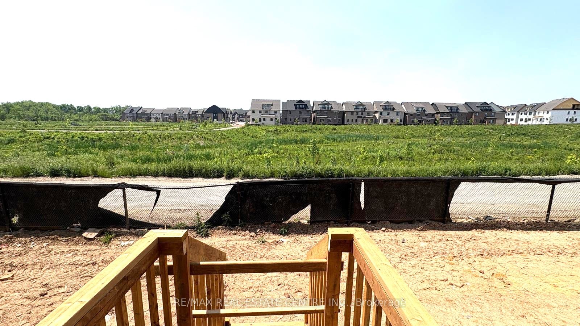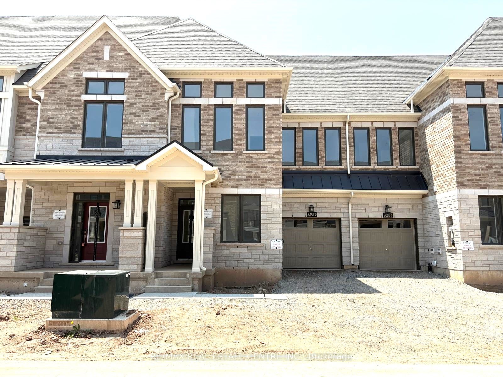
$3,800 /mo
Listed by RE/MAX REAL ESTATE CENTRE INC.
Att/Row/Townhouse•MLS #W12216490•New
Room Details
| Room | Features | Level |
|---|---|---|
Kitchen 3.53 × 2.62 m | Hardwood FloorQuartz CounterCentre Island | Main |
Primary Bedroom 3.71 × 3.38 m | Hardwood Floor5 Pc EnsuiteWalk-In Closet(s) | Second |
Bedroom 2 3.65 × 3.07 m | Hardwood FloorLarge WindowWalk-In Closet(s) | Second |
Bedroom 3 3.07 × 2.74 m | Hardwood FloorLarge WindowDouble Closet | Second |
Bedroom 4 3.81 × 3.04 m | Broadloom4 Pc EnsuiteW/O To Terrace | Third |
Bedroom 3.23 × 2.65 m | BroadloomDouble ClosetWindow | Basement |
Client Remarks
Stunning Brand-New Townhome with Modern Layout and Premium Finishes!This beautifully designed 4-bedroom, 5-washroom home with ravine lot, offers spacious and functional living across all levels. The main floor features modern upgraded chef's kitchen with quartz countertop, backsplash, elegant hardwood flooring, a convenient den perfect for a home office, 2 pc. bath, laundry area, and mudroom with direct access from the garage. On the second floor, you'll find three well-sized bedrooms, including a luxurious primary suite with a 5-piece ensuite and walk-in closet. The two additional bedrooms share a 4-piece main bathroom, offering both comfort and privacy. The third floor is a true retreat, featuring the fourth bedroom with a 4-piece ensuite, walk-in closet, and a bright, open loft areaideal for a reading nook, office, or additional lounge space. The finished basement includes a generous size bedroom and a 3-piece washroom, perfect for guests, entertaining or relaxing. Additional features include a single-car garage, private driveway accommodating two vehicles, and a layout thats perfect for families or professionals seeking space and style.Documents required: Rental Application, Full Credit Report with Score, Employment Letter, 6 Consecutive Payslips, First & Last Month Rent, Liability and Content Insurance, Tenant to pay 100% of all the utilities.
About This Property
3252 Crystal Drive, Oakville, L6M 5S9
Home Overview
Basic Information
Walk around the neighborhood
3252 Crystal Drive, Oakville, L6M 5S9
Shally Shi
Sales Representative, Dolphin Realty Inc
English, Mandarin
Residential ResaleProperty ManagementPre Construction
 Walk Score for 3252 Crystal Drive
Walk Score for 3252 Crystal Drive

Book a Showing
Tour this home with Shally
Frequently Asked Questions
Can't find what you're looking for? Contact our support team for more information.
See the Latest Listings by Cities
1500+ home for sale in Ontario

Looking for Your Perfect Home?
Let us help you find the perfect home that matches your lifestyle
