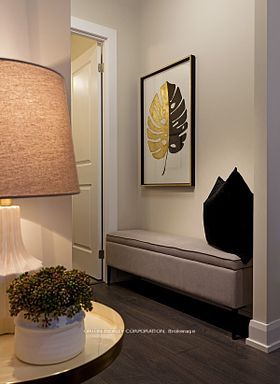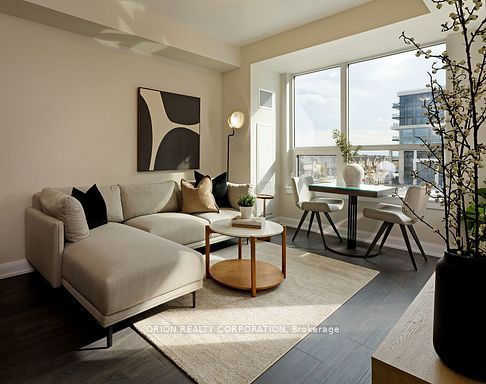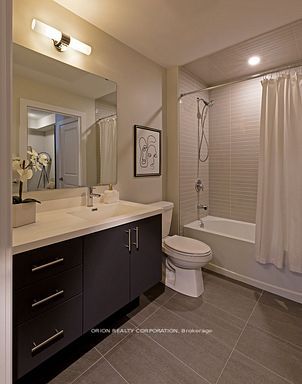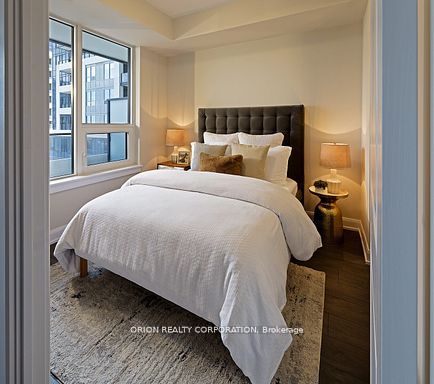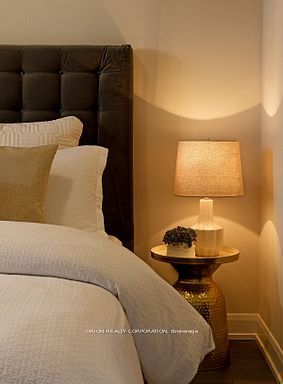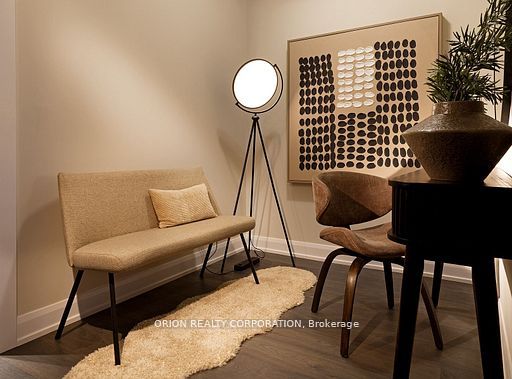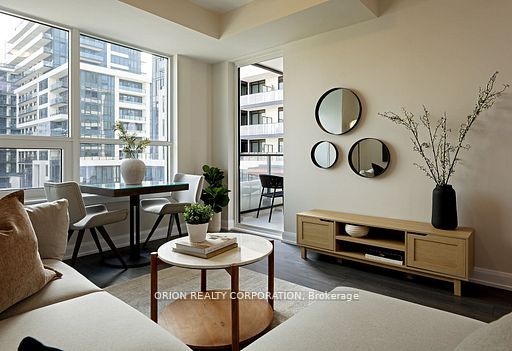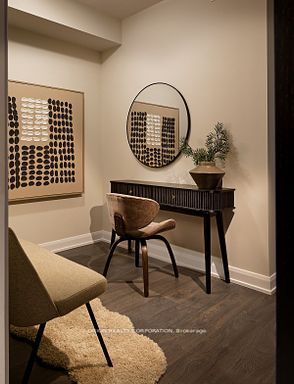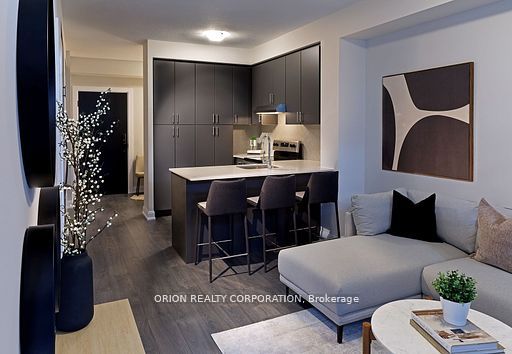
$549,900
Est. Payment
$2,100/mo*
*Based on 20% down, 4% interest, 30-year term
Listed by ORION REALTY CORPORATION
Condo Apartment•MLS #W12102462•New
Included in Maintenance Fee:
Heat
CAC
Common Elements
Building Insurance
Price comparison with similar homes in Oakville
Compared to 79 similar homes
-6.1% Lower↓
Market Avg. of (79 similar homes)
$585,764
Note * Price comparison is based on the similar properties listed in the area and may not be accurate. Consult licences real estate agent for accurate comparison
Room Details
| Room | Features | Level |
|---|---|---|
Kitchen 2.5 × 2.1 m | Main | |
Living Room 4.5 × 3.5 m | Main | |
Bedroom 3 × 3 m | Main |
Client Remarks
WELCOME TO UPPER WEST SIDE 2 BY BRANTHAVEN. THIS BEAUTIFUL OPEN CONCEPT SUITE IS 635 SQFT OF LIVING SPACE WITH THE ADDED BENEFITS OF A DEN. A LARGE LIVING/DINING AREA WITH NATURAL SUNLIGHT. THE BEDROOM HAS DIRECT ACCESS TO THE BALCONY. FEATURES A MODERN KITCHEN WITH LOTS OF COUNTER AND CABINET SPACE. UPGRADED KITCHEN APPLIANCE PACKAGE. WORLD CLASS AMENITIES, CLOSE TO SHOPS, SCHOOLS, PUBLIC TRANSIT, RESTAURANTS, GROCERY STORES AND MORE!
About This Property
3220 William Coltson Avenue, Oakville, L6H 7X9
Home Overview
Basic Information
Amenities
Community BBQ
Concierge
Party Room/Meeting Room
Rooftop Deck/Garden
Exercise Room
Media Room
Walk around the neighborhood
3220 William Coltson Avenue, Oakville, L6H 7X9
Shally Shi
Sales Representative, Dolphin Realty Inc
English, Mandarin
Residential ResaleProperty ManagementPre Construction
Mortgage Information
Estimated Payment
$0 Principal and Interest
 Walk Score for 3220 William Coltson Avenue
Walk Score for 3220 William Coltson Avenue

Book a Showing
Tour this home with Shally
Frequently Asked Questions
Can't find what you're looking for? Contact our support team for more information.
See the Latest Listings by Cities
1500+ home for sale in Ontario

Looking for Your Perfect Home?
Let us help you find the perfect home that matches your lifestyle
