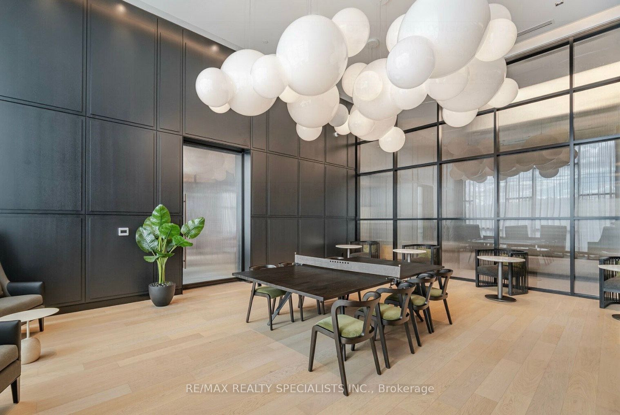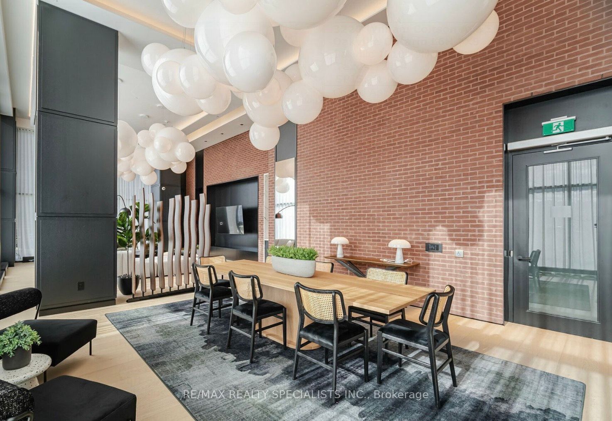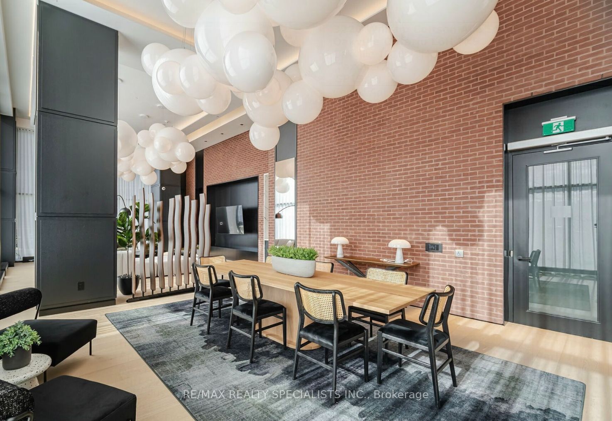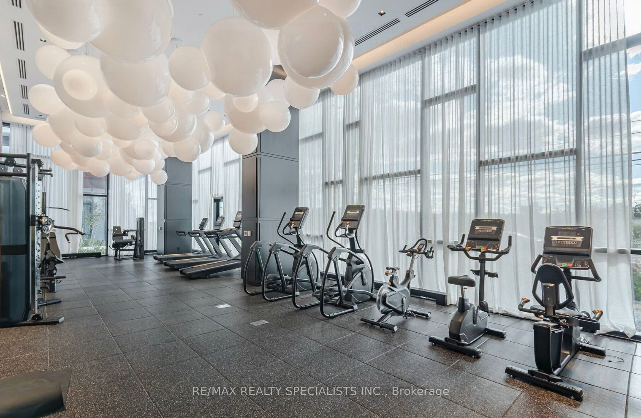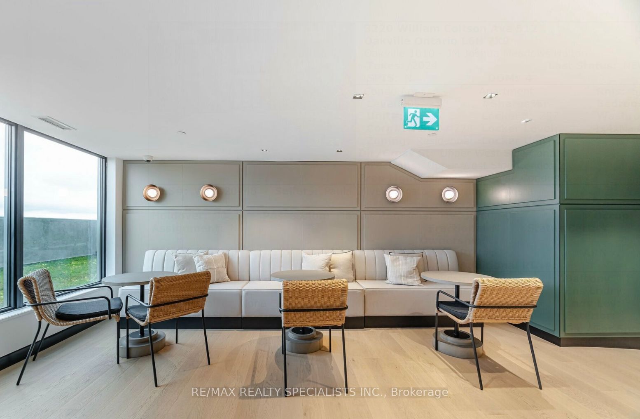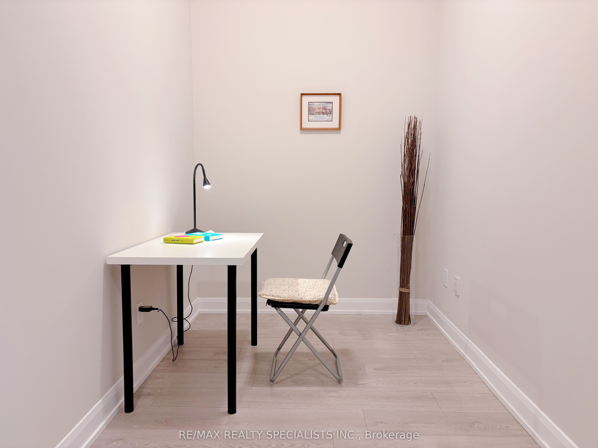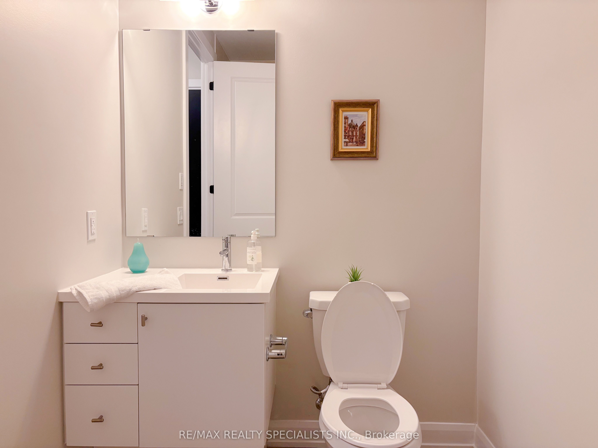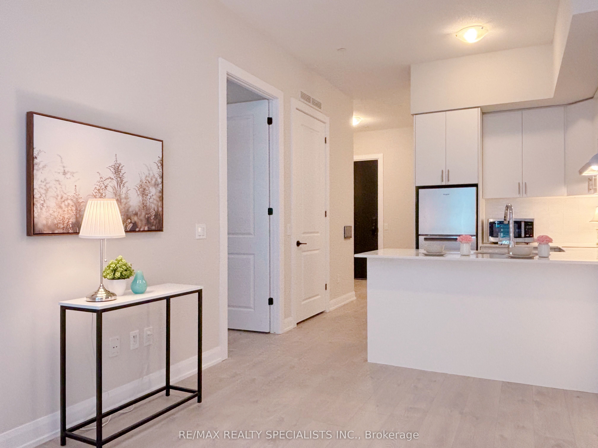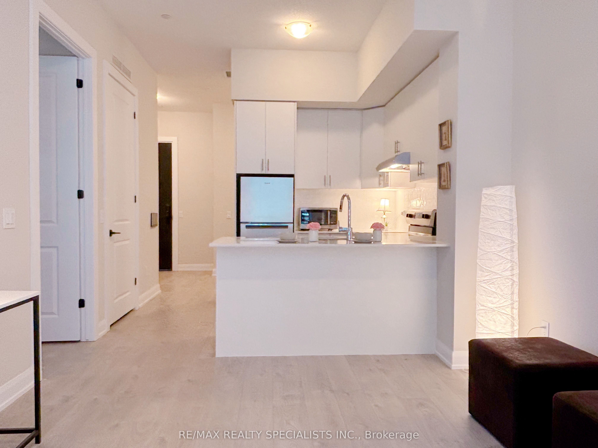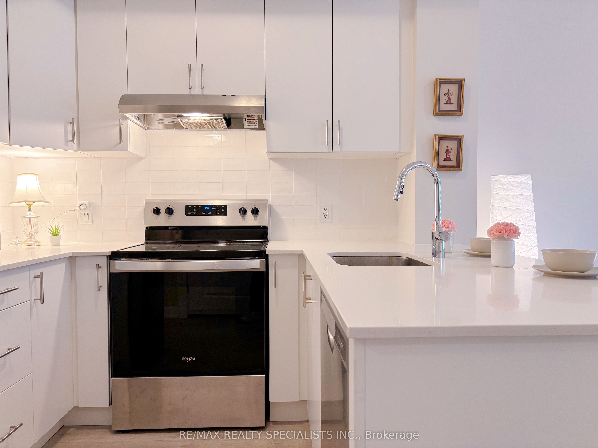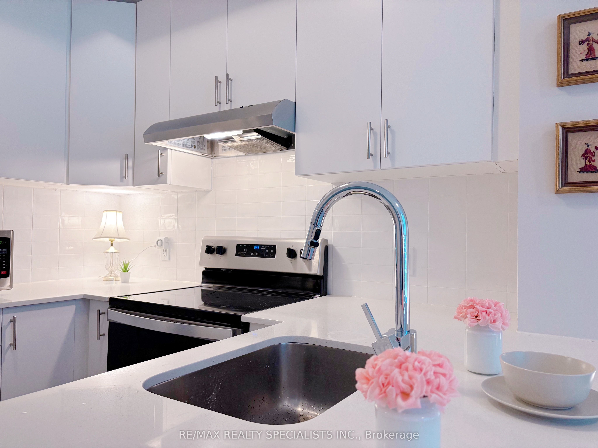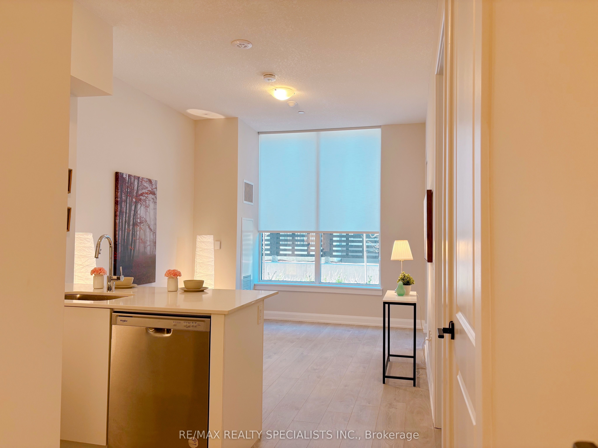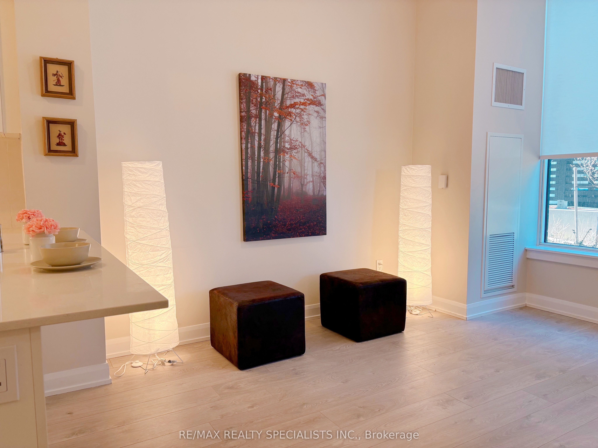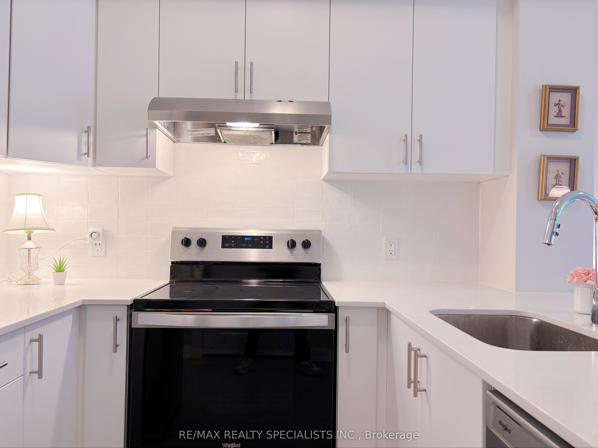
$2,450 /mo
Listed by RE/MAX REALTY SPECIALISTS INC.
Co-op Apartment•MLS #W12027491•New
Room Details
| Room | Features | Level |
|---|---|---|
Living Room 4.14 × 2.89 m | LaminateCombined w/Dining | Main |
Dining Room 4.14 × 2.89 m | LaminateCombined w/Living | Main |
Kitchen 3.96 × 2.13 m | LaminateBreakfast Bar | Main |
Primary Bedroom 2.92 × 3.1 m | LaminateWalk-In Closet(s) | Main |
Client Remarks
Prime Oakville Location. The Unit is Almost Brand New! This One Bedroom Plus Den Unit Has Unique 11 Feet High Ceiling. Walk Out To A Private Balcony/Yard. Offers Modern Finishes and Premium Laminate Flooring Throughout!Open Concept Kitchen Featuring Stainless Steel Appliances. Large Window In Living Room and Bedroom For Plenty Of Natural Light! Smart Living With a Geothermal System and Keyless Entry. Conveniently Located Near Shops, Restaurants, High Ways 407/403, Go Transit. Building Amenities Include: Party Room, Meeting Room, Rooftop BBQ Terrace, Working Space, Lounge, Visitor Parking, Pet Washing Station and More.
About This Property
3220 William Coltson Avenue, Oakville, L6H 7X9
Home Overview
Basic Information
Walk around the neighborhood
3220 William Coltson Avenue, Oakville, L6H 7X9
Shally Shi
Sales Representative, Dolphin Realty Inc
English, Mandarin
Residential ResaleProperty ManagementPre Construction
 Walk Score for 3220 William Coltson Avenue
Walk Score for 3220 William Coltson Avenue

Book a Showing
Tour this home with Shally
Frequently Asked Questions
Can't find what you're looking for? Contact our support team for more information.
Check out 100+ listings near this property. Listings updated daily
See the Latest Listings by Cities
1500+ home for sale in Ontario

Looking for Your Perfect Home?
Let us help you find the perfect home that matches your lifestyle

