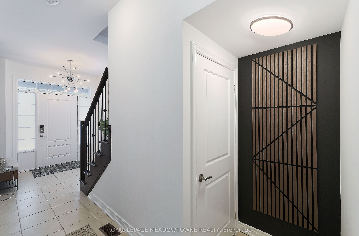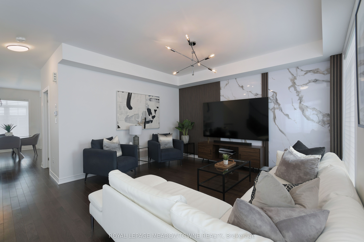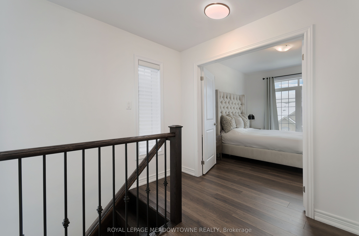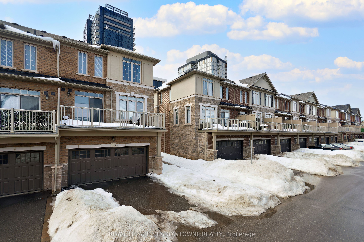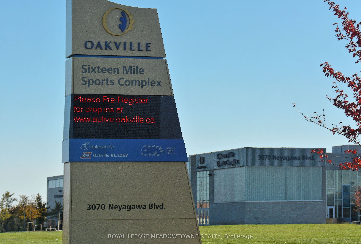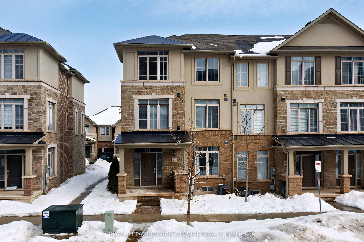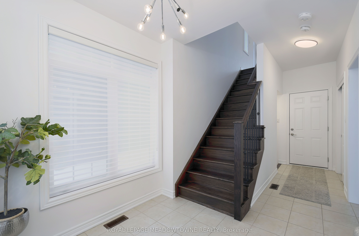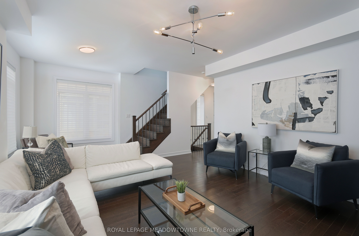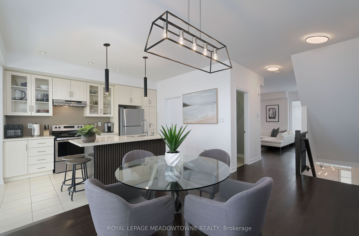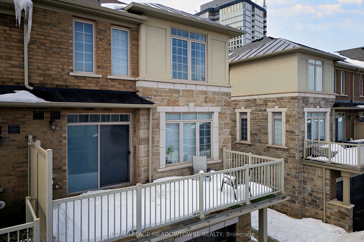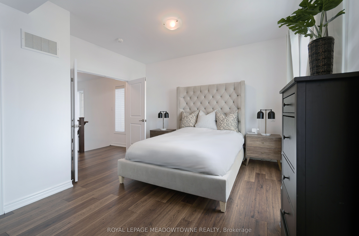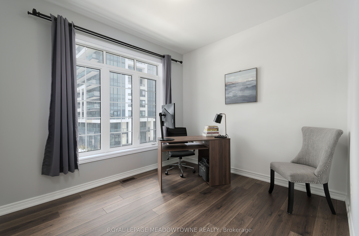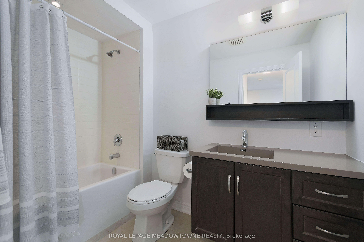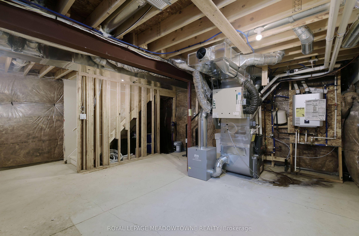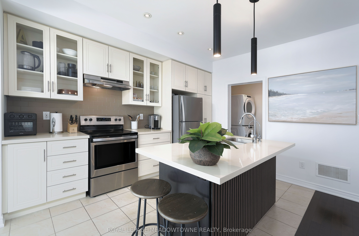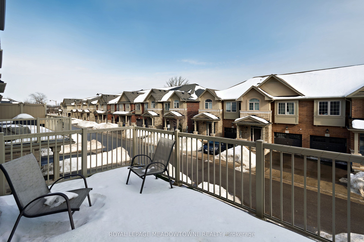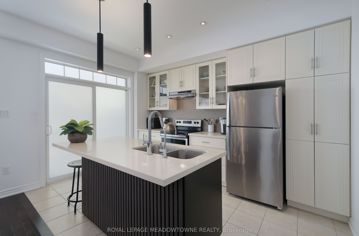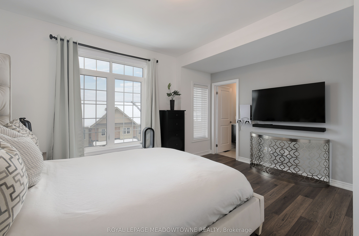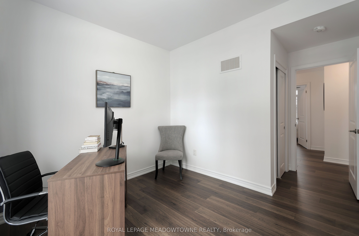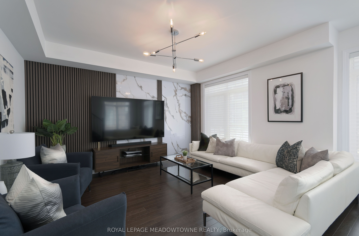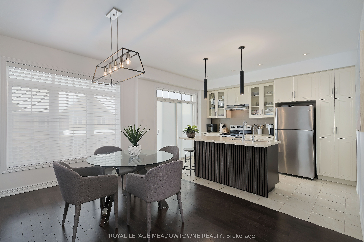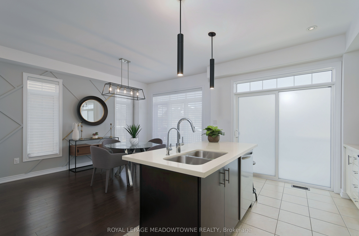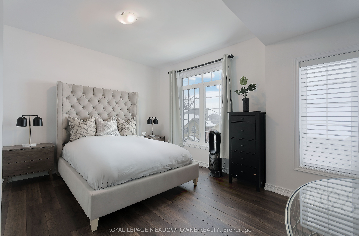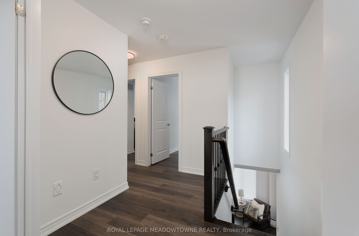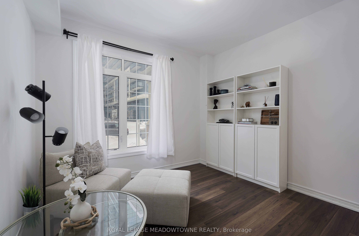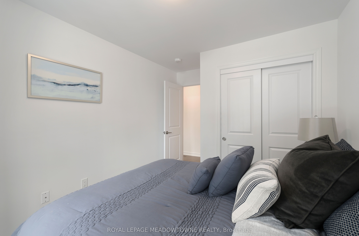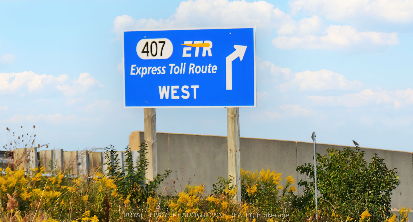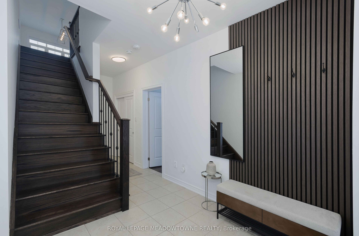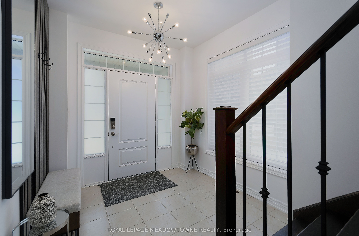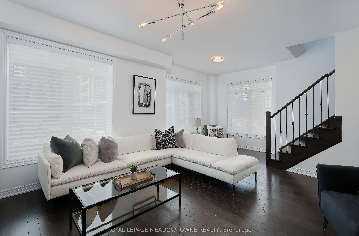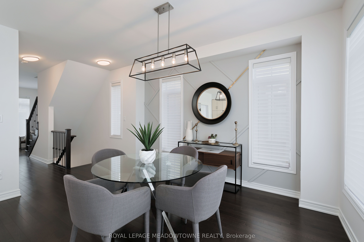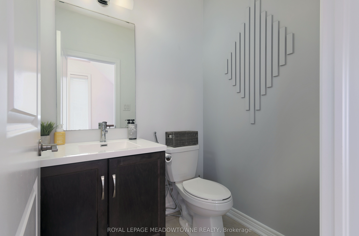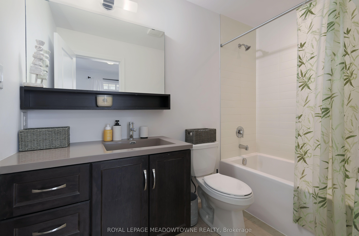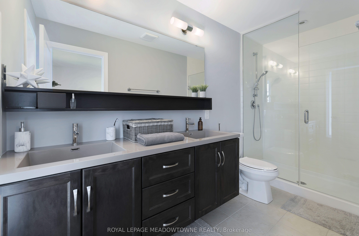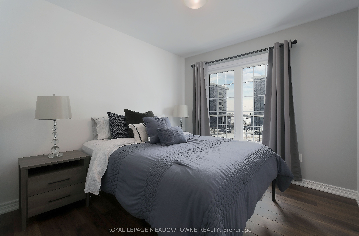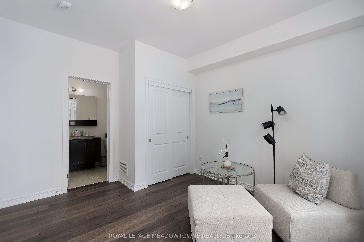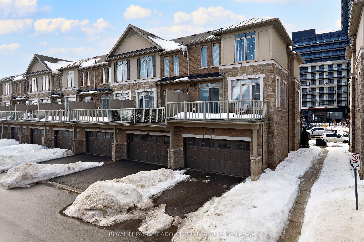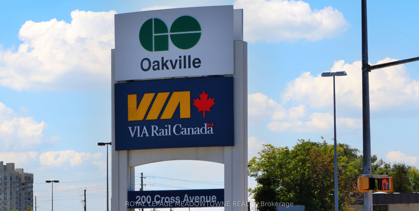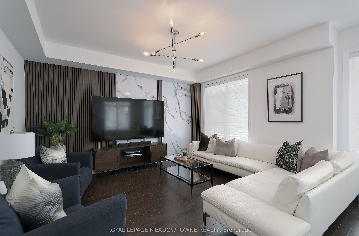
$1,199,900
Est. Payment
$4,583/mo*
*Based on 20% down, 4% interest, 30-year term
Listed by ROYAL LEPAGE MEADOWTOWNE REALTY
Att/Row/Townhouse•MLS #W11988995•Price Change
Price comparison with similar homes in Oakville
Compared to 40 similar homes
-10.5% Lower↓
Market Avg. of (40 similar homes)
$1,341,341
Note * Price comparison is based on the similar properties listed in the area and may not be accurate. Consult licences real estate agent for accurate comparison
Room Details
| Room | Features | Level |
|---|---|---|
Dining Room 3.15 × 5.28 m | Hardwood FloorLarge WindowOpen Concept | Second |
Kitchen 2.79 × 4.12 m | Ceramic FloorPantryStainless Steel Appl | Second |
Primary Bedroom 4.37 × 3.81 m | Hardwood Floor4 Pc EnsuiteWalk-In Closet(s) | Third |
Bedroom 2 2.82 × 3.05 m | Hardwood FloorWindowCloset | Third |
Bedroom 3 2.9 × 2.8 m | Hardwood FloorWindowCloset | Third |
Bedroom 4 3.43 × 3.05 m | Hardwood FloorLarge Window3 Pc Ensuite | Ground |
Client Remarks
Stunning End-Unit, Branthaven Built Freehold Townhouse 4 Beds, 4 Baths, and 4 Parking! This gorgeous 4-bedroom, 4-bathroom Branthaven end-unit townhouse offers an impressive 2,319 sq. ft. of modern living space, featuring a double-car garage and double driveway. With 9-foot ceilings throughout, this home is bright and airy, with tons of natural light streaming through the extra windows unique to an end unit. Step inside to beautiful hardwood floors in the living and dining rooms and an open-concept layout, perfect for both everyday living and entertaining. The neutral-toned kitchen boasts quartz countertops, a spacious island, pantry space, and stainless steel appliances. A walkout from the kitchen leads to a large balcony, ideal for enjoying your morning coffee or summer BBQs. Stylish pot lights and updated light fixtures add a modern touch, while the second-floor laundry offers everyday convenience. The upgraded cold room in the basement provides extra storage. Located in a sought-after neighborhood, this home is close to schools, parks, shopping, and major highways making it perfect for families and professionals alike. Facilities within a 20 minute walk: 4 Playgrounds, Ball Diamond, Sports Field, Splash Pad, Community Garden, 2 Trails, and more.
About This Property
3215 William Coltson Avenue, Oakville, L6H 0X1
Home Overview
Basic Information
Walk around the neighborhood
3215 William Coltson Avenue, Oakville, L6H 0X1
Shally Shi
Sales Representative, Dolphin Realty Inc
English, Mandarin
Residential ResaleProperty ManagementPre Construction
Mortgage Information
Estimated Payment
$0 Principal and Interest
 Walk Score for 3215 William Coltson Avenue
Walk Score for 3215 William Coltson Avenue

Book a Showing
Tour this home with Shally
Frequently Asked Questions
Can't find what you're looking for? Contact our support team for more information.
Check out 100+ listings near this property. Listings updated daily
See the Latest Listings by Cities
1500+ home for sale in Ontario

Looking for Your Perfect Home?
Let us help you find the perfect home that matches your lifestyle
