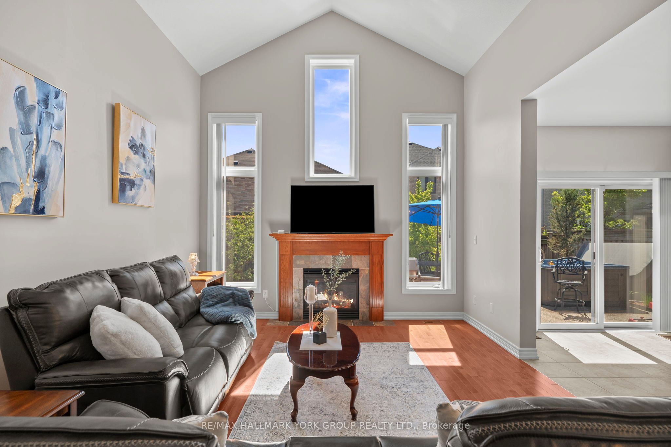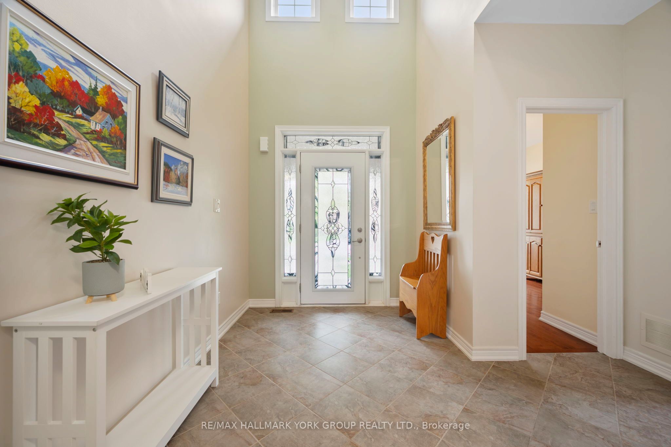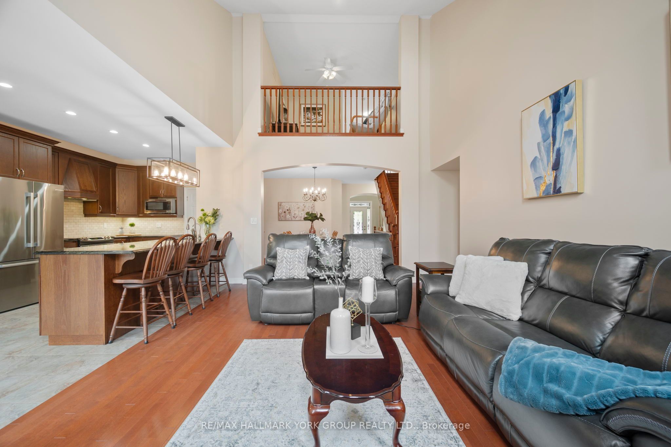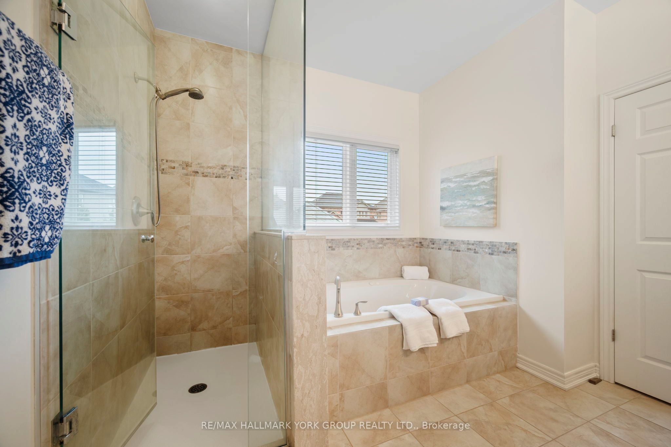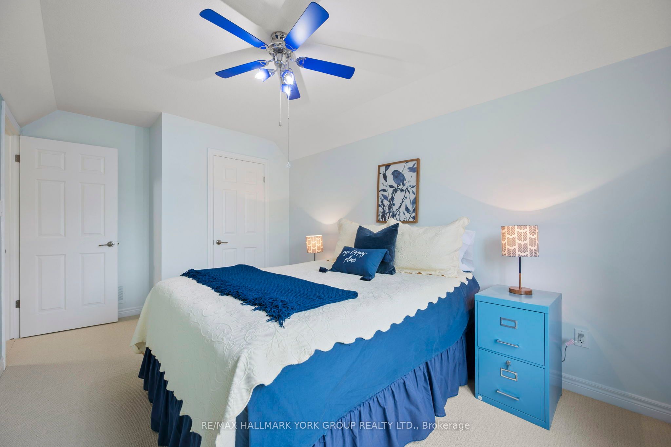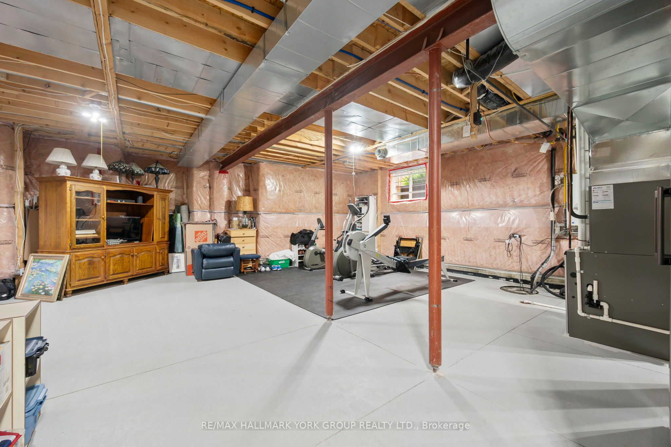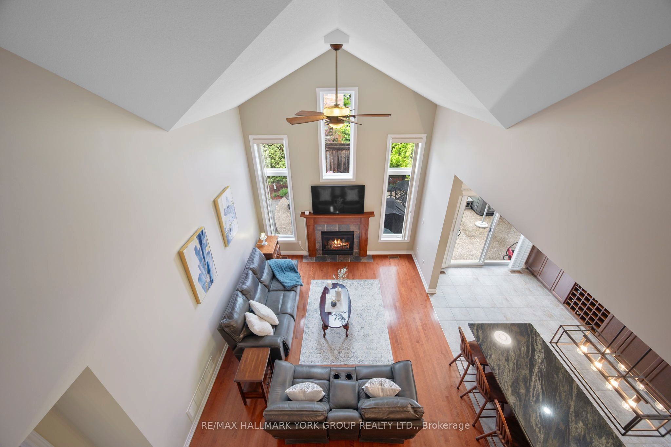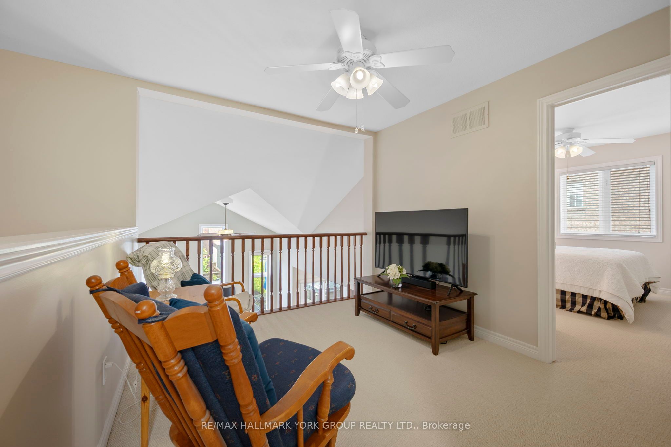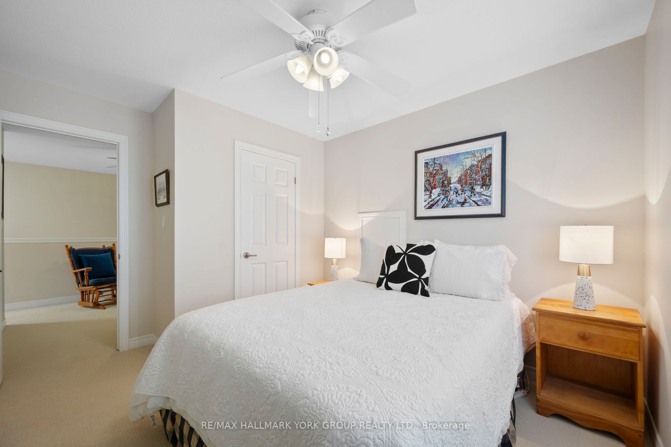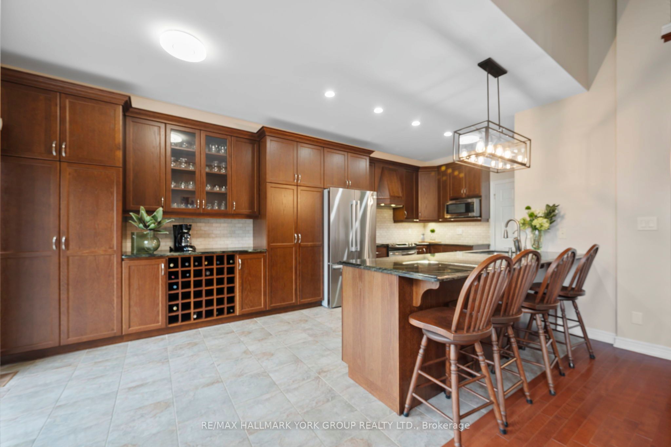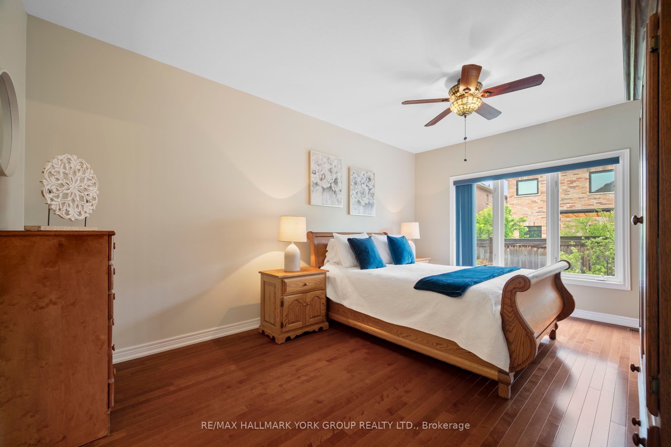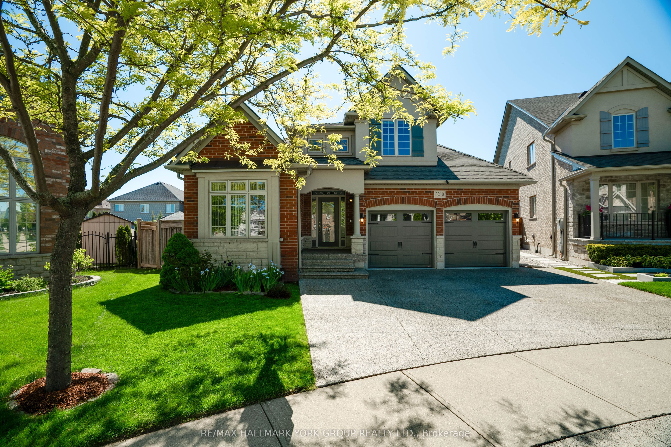
$1,899,000
Est. Payment
$7,253/mo*
*Based on 20% down, 4% interest, 30-year term
Listed by RE/MAX HALLMARK YORK GROUP REALTY LTD.
Detached•MLS #W12172891•New
Price comparison with similar homes in Oakville
Compared to 116 similar homes
-11.4% Lower↓
Market Avg. of (116 similar homes)
$2,143,493
Note * Price comparison is based on the similar properties listed in the area and may not be accurate. Consult licences real estate agent for accurate comparison
Room Details
| Room | Features | Level |
|---|---|---|
Dining Room 5.14 × 4.92 m | Hardwood FloorOverlooks LivingOpen Concept | Main |
Living Room 5.73 × 4.72 m | Vaulted Ceiling(s)Gas FireplaceOverlooks Backyard | Main |
Kitchen 6.56 × 3.07 m | Breakfast BarPantryW/O To Patio | Main |
Primary Bedroom 5.13 × 3.8 m | Hardwood FloorHis and Hers Closets4 Pc Ensuite | Main |
Bedroom 2 4.4 × 3.14 m | Hardwood FloorCathedral Ceiling(s)Ceiling Fan(s) | Main |
Bedroom 3 4.51 × 2.74 m | BroadloomCeiling Fan(s)Closet | Second |
Client Remarks
OPEN HOUSE SATURDAY, JUNE 14TH FROM 2-4 PM! OFFERS ANYTIME! Welcome to this beautifully customized Carr model Bungaloft by Branthaven in the Community of Bronte Creek, offering just over 2200 sq ft of thoughtfully designed living space. Set on a fully fenced, pie-shaped lot, this home features a resort-style backyard oasis with an inground saltwater pool by Pioneer Pools, Arctic Spa hot tub, multiple patios for entertaining or relaxing, BBQ gas hookup, and a storage shed. Professionally landscaped with exposed aggregate and patterned concrete, it's the perfect outdoor retreat. The striking exterior blends brick, stone, and stucco, highlighted by a covered front porch with a decorative column and glass entry door. Inside, the open-concept main floor boasts 9 ft ceilings, a vaulted ceiling in the living room with a gas fireplace, and a spacious kitchen with granite counters, breakfast bar, pantry, coffee/wine bar, and abundant cabinetry. A formal dining area offers a warm space for hosting. Convenient laundry with garage access is tucked just off the kitchen area. The main floor primary suite includes his-and-hers closets and a luxurious 4-pc ensuite with jet soaker tub and glass shower. An additional main floor bedroom offers flexibility as a guest room or office. Upstairs, the finished loft is a fantastic bonus area currently used as a media room, with two more generous bedrooms and a full bath, perfect for family or guests. The double garage includes custom shelving and garage mats. The exposed aggregate driveway with elegant French curbs allows parking for 3 more cars. The unspoiled basement is ready for future expansion, offering 9 ft ceilings, above-grade windows, a completed 4-pc bath, and a cold cellar. Prime location! Walk to parks, trails, shopping, top schools, a nearby hospital, and quick access to major highways. A one-of-a-kind home blending comfort, elegance, function, and luxury outdoor living!
About This Property
3210 Saltaire Crescent, Oakville, L6M 0K8
Home Overview
Basic Information
Walk around the neighborhood
3210 Saltaire Crescent, Oakville, L6M 0K8
Shally Shi
Sales Representative, Dolphin Realty Inc
English, Mandarin
Residential ResaleProperty ManagementPre Construction
Mortgage Information
Estimated Payment
$0 Principal and Interest
 Walk Score for 3210 Saltaire Crescent
Walk Score for 3210 Saltaire Crescent

Book a Showing
Tour this home with Shally
Frequently Asked Questions
Can't find what you're looking for? Contact our support team for more information.
See the Latest Listings by Cities
1500+ home for sale in Ontario

Looking for Your Perfect Home?
Let us help you find the perfect home that matches your lifestyle
