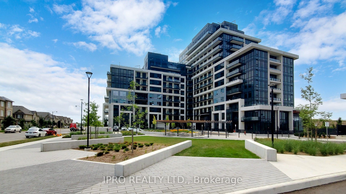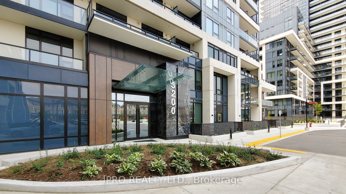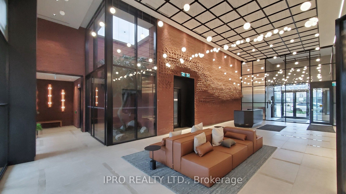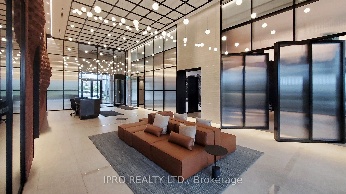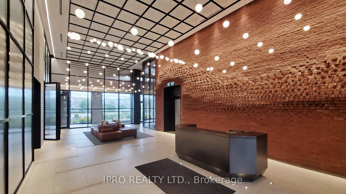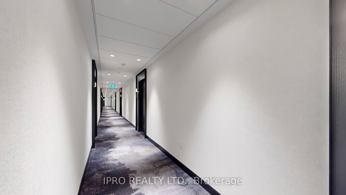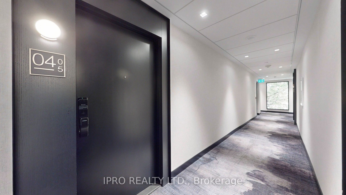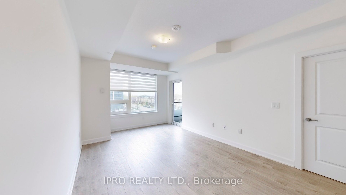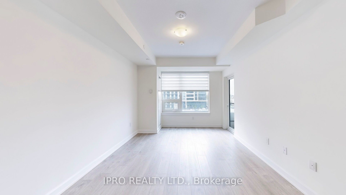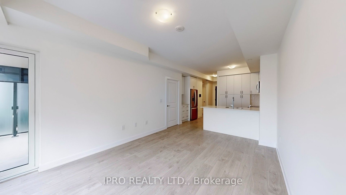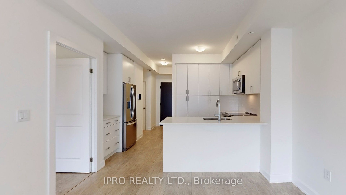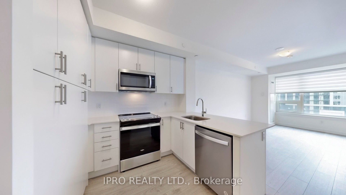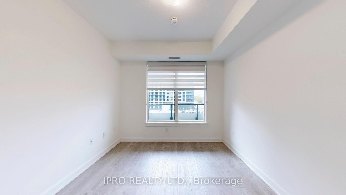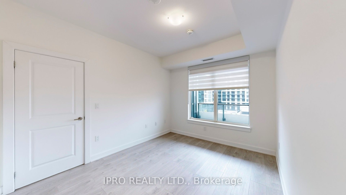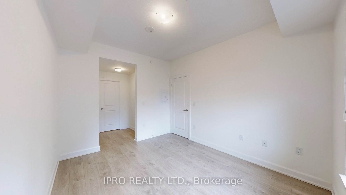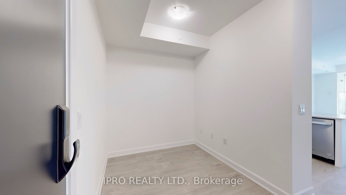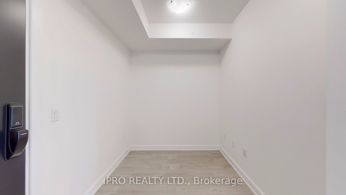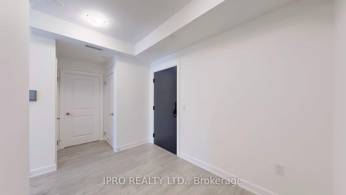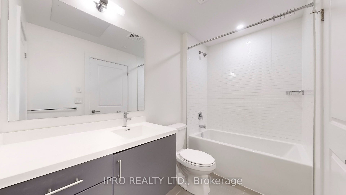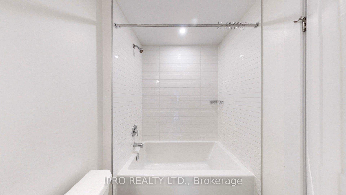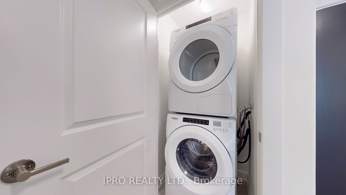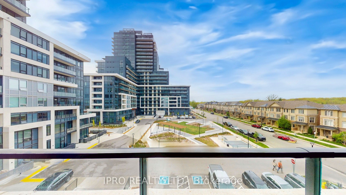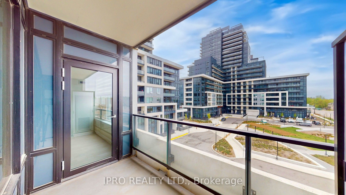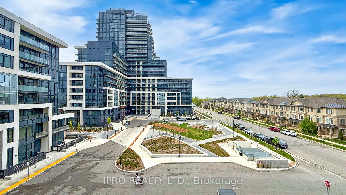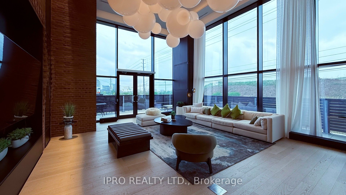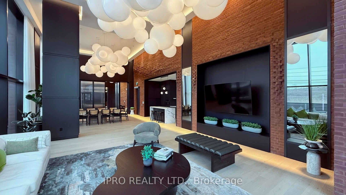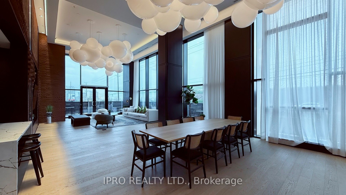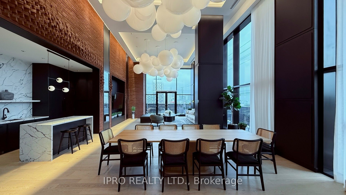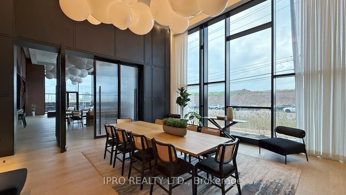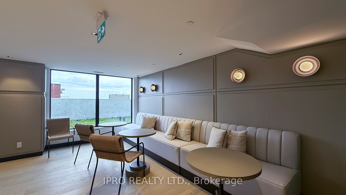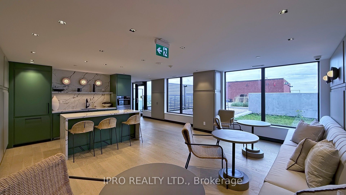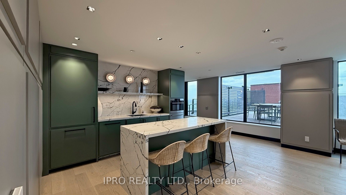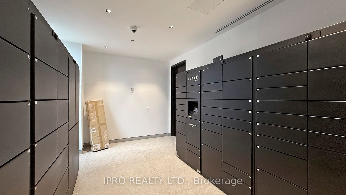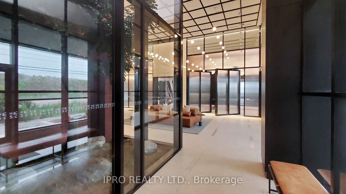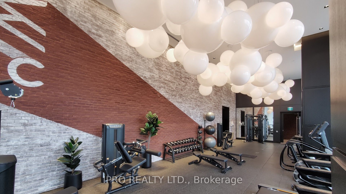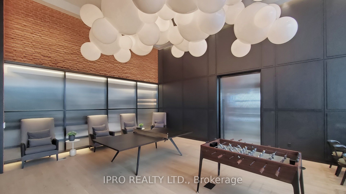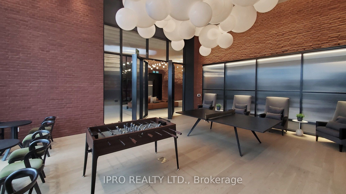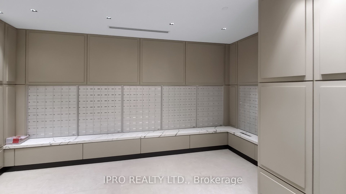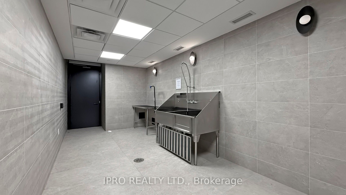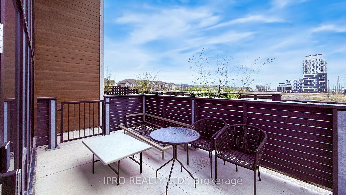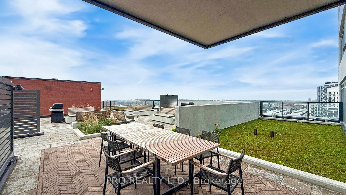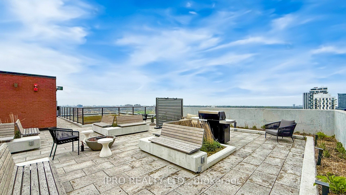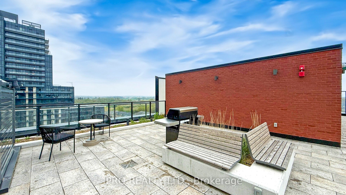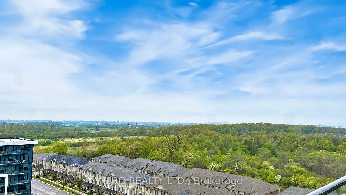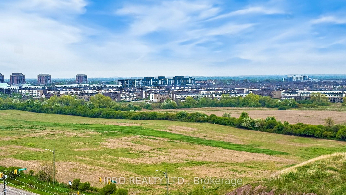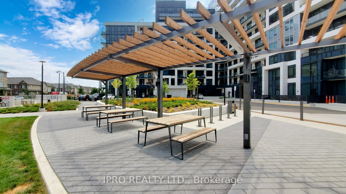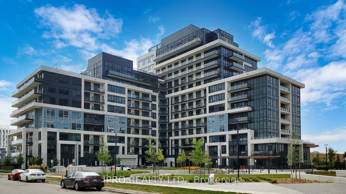
$539,000
Est. Payment
$2,059/mo*
*Based on 20% down, 4% interest, 30-year term
Listed by IPRO REALTY LTD.
Condo Apartment•MLS #W12153426•New
Included in Maintenance Fee:
Common Elements
Building Insurance
Parking
Price comparison with similar homes in Oakville
Compared to 83 similar homes
-6.4% Lower↓
Market Avg. of (83 similar homes)
$576,146
Note * Price comparison is based on the similar properties listed in the area and may not be accurate. Consult licences real estate agent for accurate comparison
Room Details
| Room | Features | Level |
|---|---|---|
Living Room 5.27 × 3.35 m | LaminateCombined w/DiningW/O To Balcony | Main |
Kitchen 2.53 × 3.05 m | LaminateStainless Steel ApplQuartz Counter | Main |
Primary Bedroom 3.05 × 3.66 m | LaminateLarge Window3 Pc Ensuite | Main |
Client Remarks
Welcome To This Luxury Bright & Spacious 1 Bedroom + Den Condo (695 Sqft Plus Large Balcony As per the Builder's Floor Plan) Upper West Side Condos by Branthaven Homes In a Sought After Oakville Prestigious Joshua Meadows Neighbourhood, Welcoming Ample Natural Light,Freshly Painted,9' High Ceilings,Open Concept Living Area that Leads W/O To Large Balcony For Entertaining,Generous Size Bedroom with Large Window,Large Closet & 3Pc Modern Ensuite Accessible From both the Front hall & the Bedroom, Bright Versatile Den Can be Use As an Additional Bedroom, Office Or Entertainment Space, Premium Wide Plank Laminate Flooring Throughout,Open Concept Stylish Kitchen Features Modern Finishings,Quartz Countertop,Backsplash, SS Whirlpool Appliances, Custom Cabinetry,Convenient Ensuite Laundry,Digital Lock W/ Fob Access & Combination Access For Suite Door, Luxurious Building Amenities Featuring,Concierge Services, Upscale Gym,Pet wash Station, Game Room,Entertainment/Social lounge,Party Room & Landscaped Rooftop Patio/ Terrace, BBQ Facilities,Dining areas & a chef-inspired kitchen on 11th Floor, One Underground Parking & One Locker Included. Located Within Walking Distance To Retail Shopping, Groceries, & Restaurants. Easy Access to HWY 407,403, QEW,Schools, Sheridan College & Oakville Hospital. Unit Has Smart Connect System, Digital Parcel Locker. Condo fees include Bell Fibre Internet. Move-In Ready. Show with confidence
About This Property
3200 William Coltson Avenue, Oakville, L6H 7C2
Home Overview
Basic Information
Amenities
Concierge
Gym
Party Room/Meeting Room
Rooftop Deck/Garden
Walk around the neighborhood
3200 William Coltson Avenue, Oakville, L6H 7C2
Shally Shi
Sales Representative, Dolphin Realty Inc
English, Mandarin
Residential ResaleProperty ManagementPre Construction
Mortgage Information
Estimated Payment
$0 Principal and Interest
 Walk Score for 3200 William Coltson Avenue
Walk Score for 3200 William Coltson Avenue

Book a Showing
Tour this home with Shally
Frequently Asked Questions
Can't find what you're looking for? Contact our support team for more information.
See the Latest Listings by Cities
1500+ home for sale in Ontario

Looking for Your Perfect Home?
Let us help you find the perfect home that matches your lifestyle
