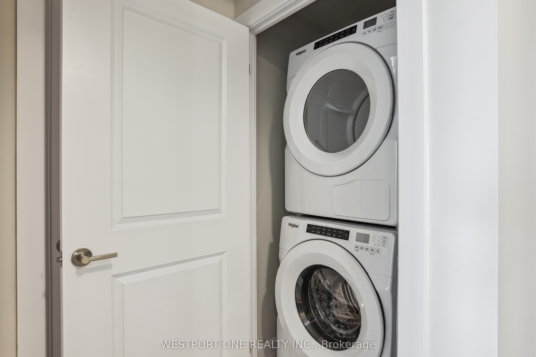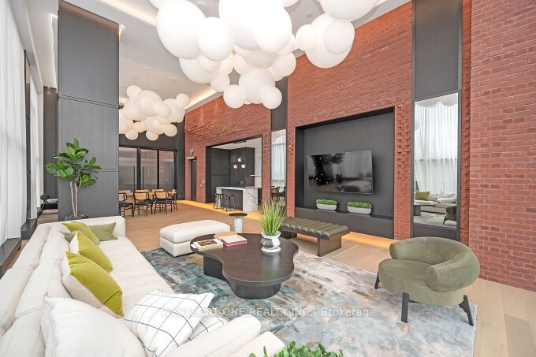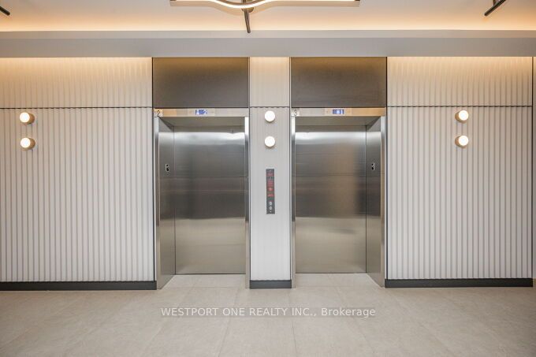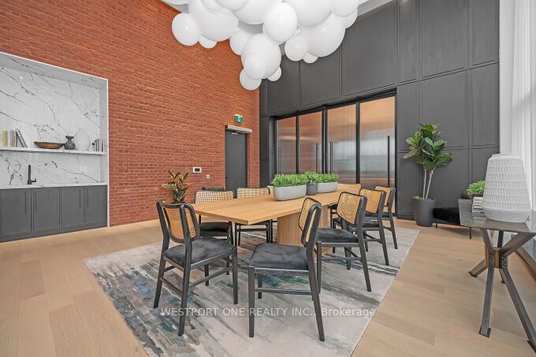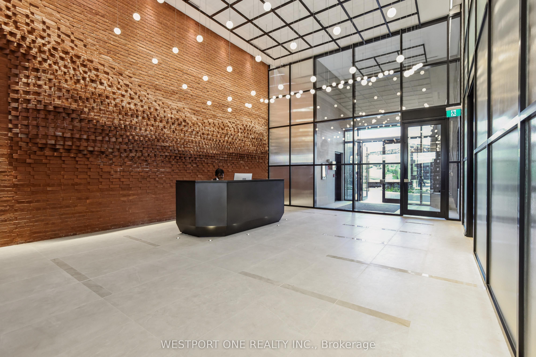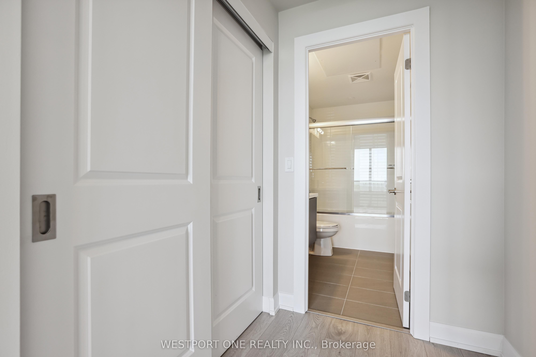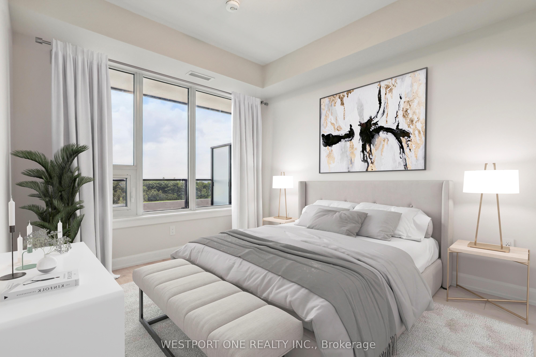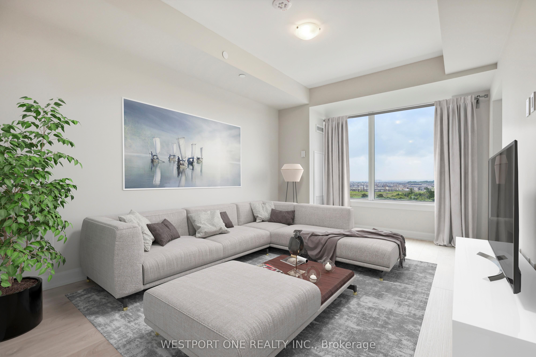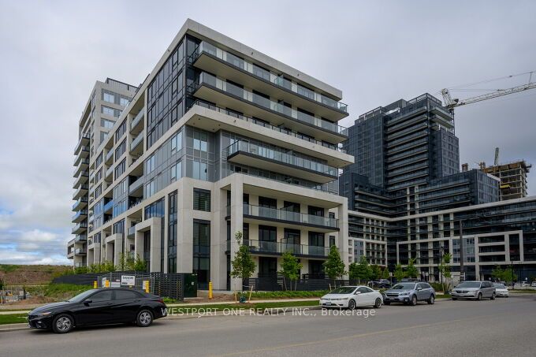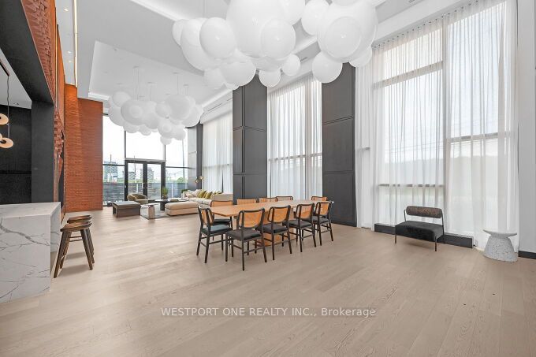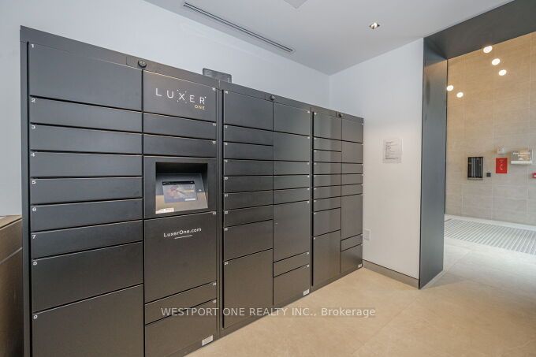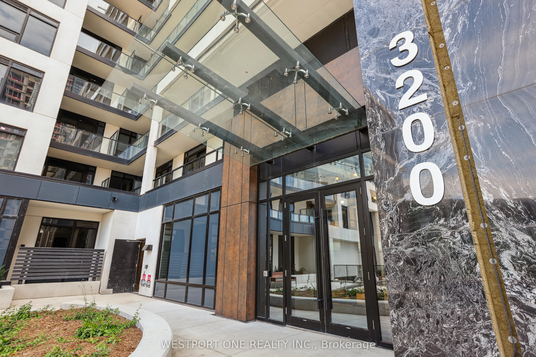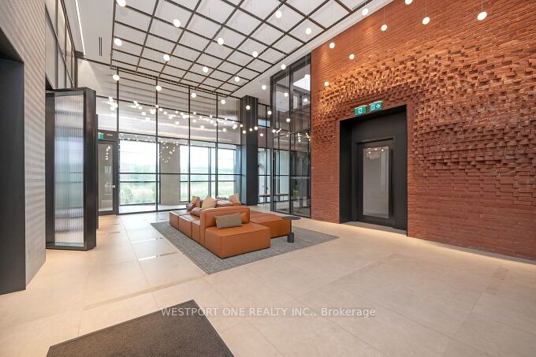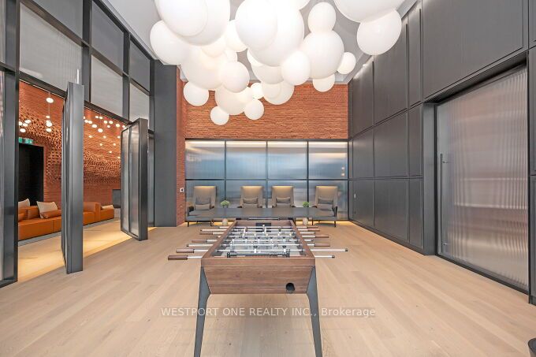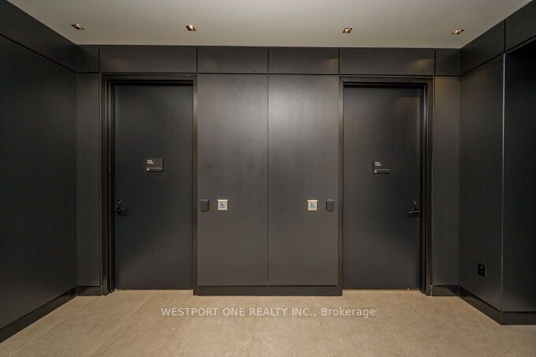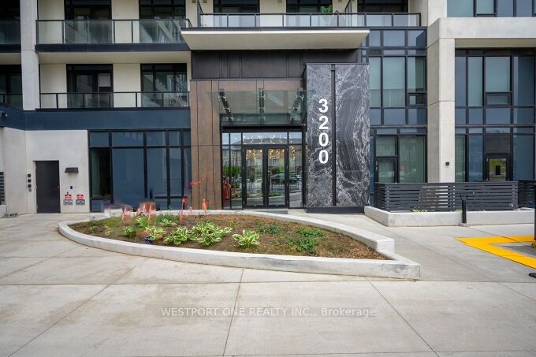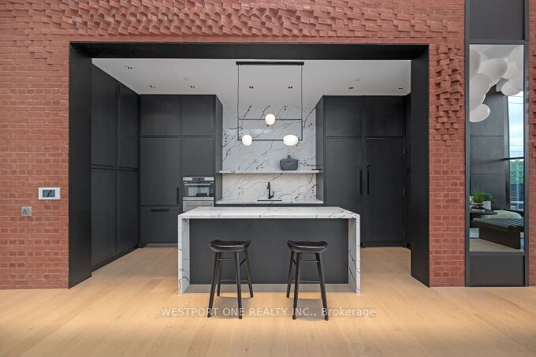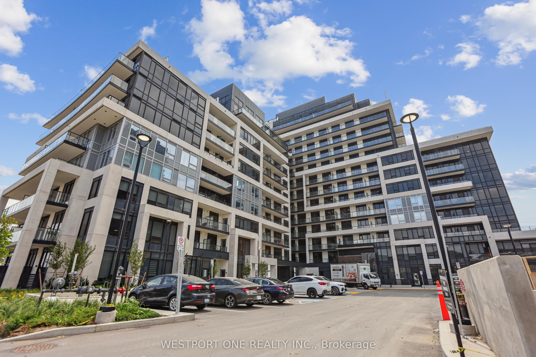
$519,990
Est. Payment
$1,986/mo*
*Based on 20% down, 4% interest, 30-year term
Listed by WESTPORT ONE REALTY INC.
Condo Apartment•MLS #W12054964•New
Included in Maintenance Fee:
Heat
Common Elements
Parking
Building Insurance
Price comparison with similar homes in Oakville
Compared to 84 similar homes
0.2% Higher↑
Market Avg. of (84 similar homes)
$518,946
Note * Price comparison is based on the similar properties listed in the area and may not be accurate. Consult licences real estate agent for accurate comparison
Room Details
| Room | Features | Level |
|---|---|---|
Living Room 4.02 × 3.35 m | Combined w/DiningW/O To BalconyWest View | Main |
Kitchen 3.29 × 2.62 m | Eat-in KitchenOverlooks LivingCentre Island | Main |
Primary Bedroom 3.66 × 3.05 m | ClosetLarge WindowWest View | Main |
Client Remarks
Spectacular 1 Bedroom Condo in Prime Joshua Meadows Location. Exceptional Opportunity at Upper West Side Condos by Branthaven Homes. One Parking & One Locker Included. Stunning, unobstructed west-facing views, a spacious balcony, sleek open-concept design with 9-ft ceilings and wide-plank laminate flooring throughout. The stylish kitchen is equipped with stainless steel appliances, including a built-in dishwasher, while the spacious bedroom boasts a large window perfect for watching the sunset. Enjoy top-tier amenities, including a luxury lobby with concierge service, guest parking, a party room, gym, and an integrated smart home system with keyless entry and 24-hour video surveillance for added security. The landscaped rooftop terrace provides an outdoor oasis, featuring chic lounge seating, BBQ and dining areas, an elevated bar, and a chef-inspired kitchen. Located steps from 16 Mile Creek, the Sixteen Mile Sports Complex, and major retailers like Walmart, Costco, and Longos, with easy access to Sheridan College, Oakville Hospital, and highways 403, 401, and 407
About This Property
3200 William Coltson Avenue, Oakville, L6H 7W8
Home Overview
Basic Information
Amenities
Concierge
Visitor Parking
Exercise Room
Party Room/Meeting Room
Walk around the neighborhood
3200 William Coltson Avenue, Oakville, L6H 7W8
Shally Shi
Sales Representative, Dolphin Realty Inc
English, Mandarin
Residential ResaleProperty ManagementPre Construction
Mortgage Information
Estimated Payment
$0 Principal and Interest
 Walk Score for 3200 William Coltson Avenue
Walk Score for 3200 William Coltson Avenue

Book a Showing
Tour this home with Shally
Frequently Asked Questions
Can't find what you're looking for? Contact our support team for more information.
See the Latest Listings by Cities
1500+ home for sale in Ontario

Looking for Your Perfect Home?
Let us help you find the perfect home that matches your lifestyle
