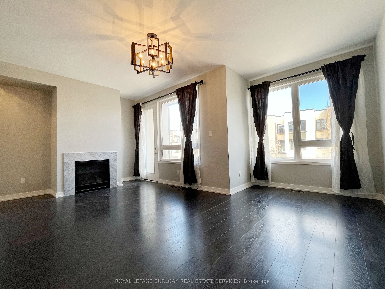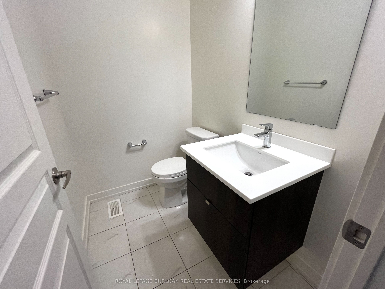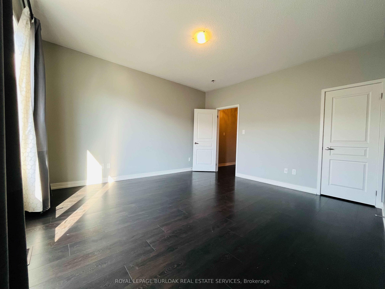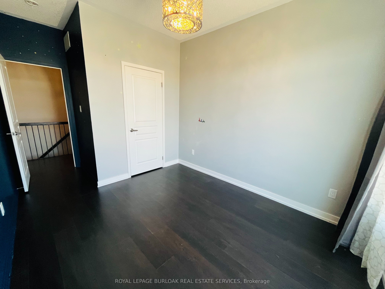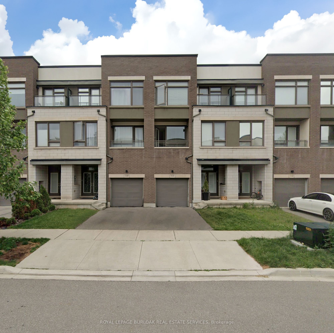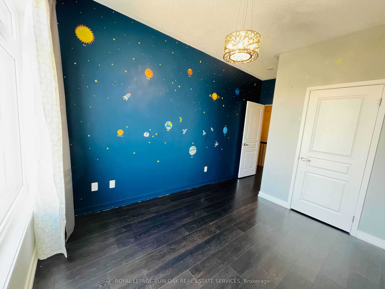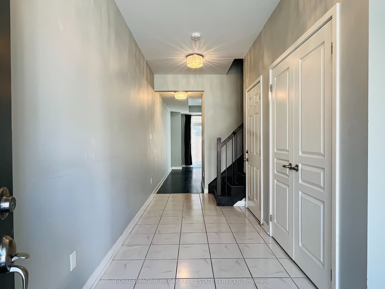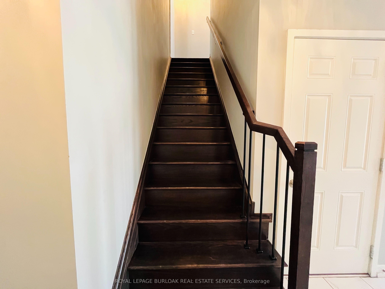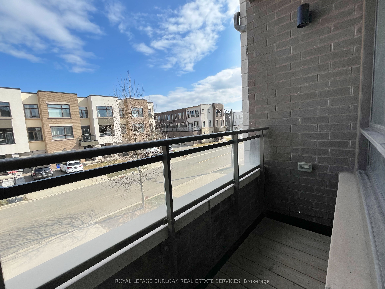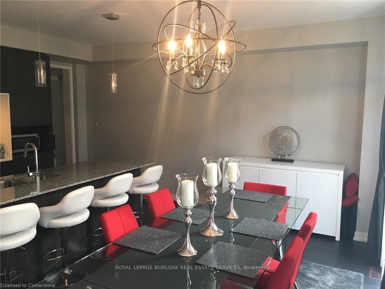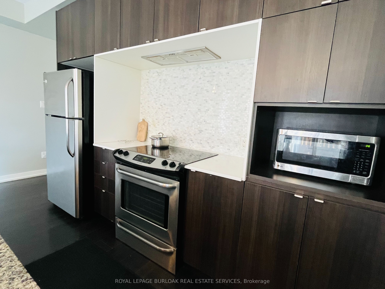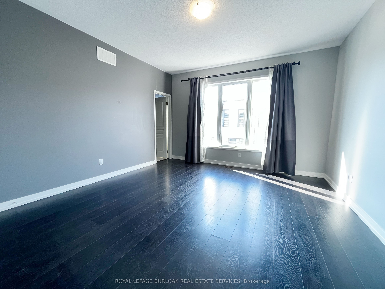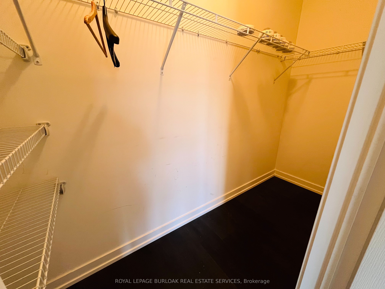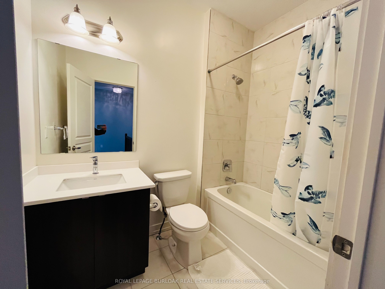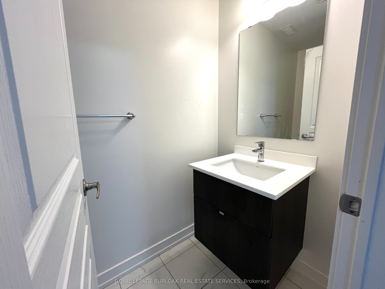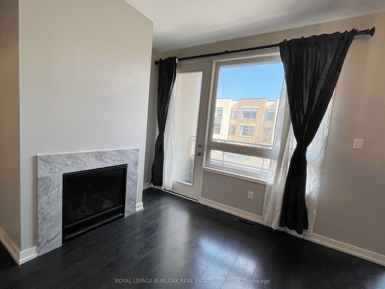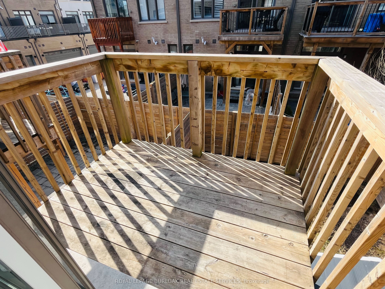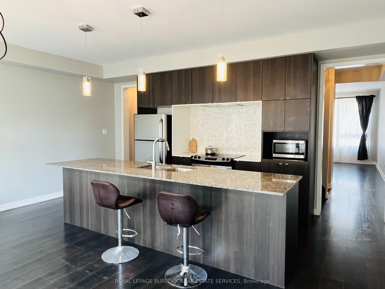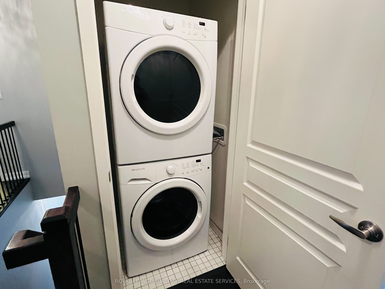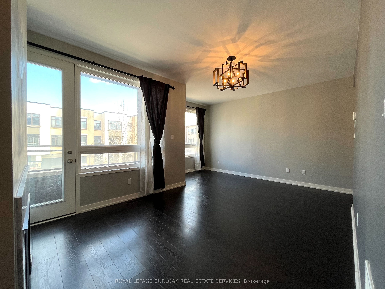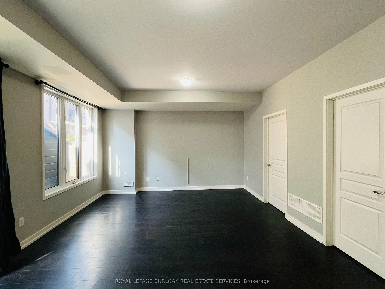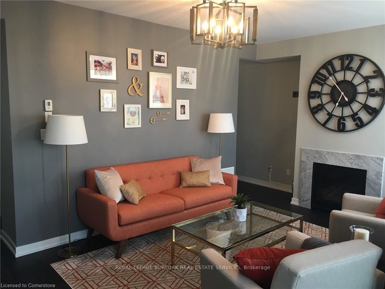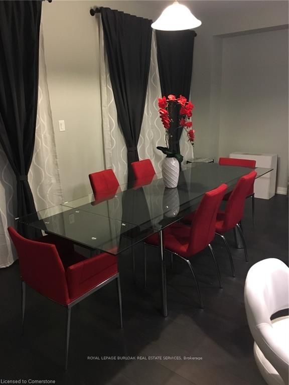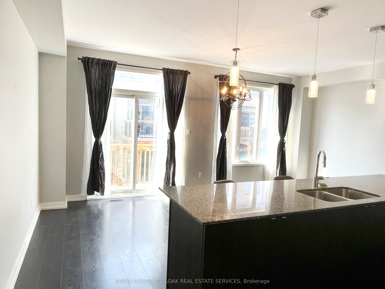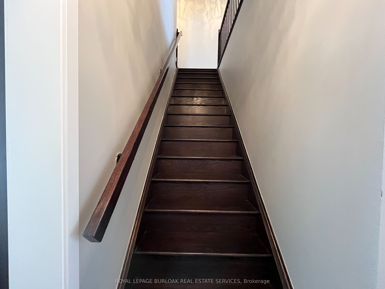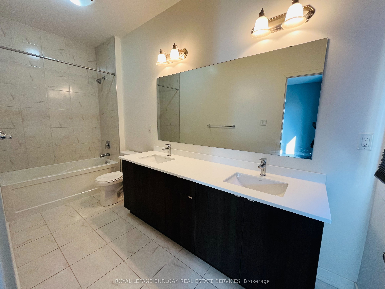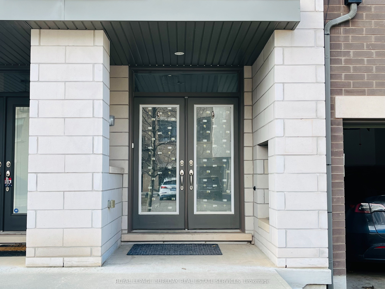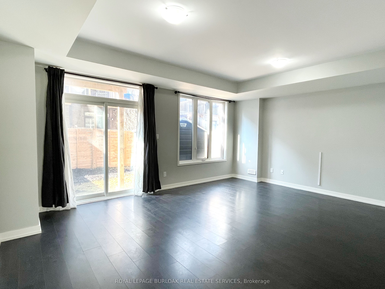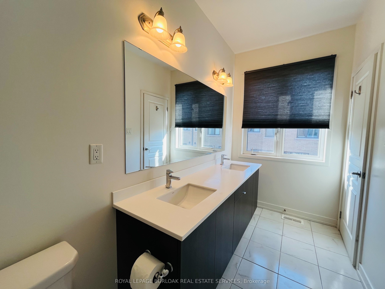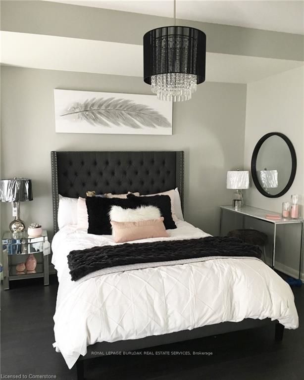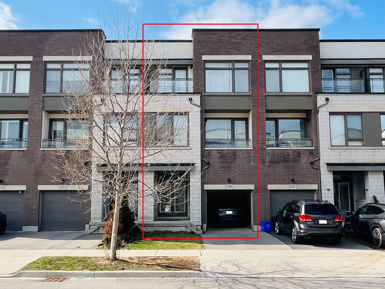
$3,700 /mo
Listed by ROYAL LEPAGE BURLOAK REAL ESTATE SERVICES
Att/Row/Townhouse•MLS #W12086124•New
Room Details
| Room | Features | Level |
|---|---|---|
Kitchen 5.84 × 2.59 m | Second | |
Dining Room 5.84 × 2.84 m | Second | |
Living Room 5.84 × 4.44 m | Second | |
Primary Bedroom 4.11 × 4.37 m | Third | |
Bedroom 2 3.35 × 2.84 m | Third | |
Bedroom 3 2.9 × 2.95 m | Third |
Client Remarks
Stunning 3-storey townhome located in a quiet, family-friendly neighborhood near the vibrant Uptown Oakville Core! This spacious 2,215 sq. ft. home offers bright, open-concept living with 9-foot ceilings on every floor, bringing in abundant natural light. The modern kitchen boasts an island and opens seamlessly to the dining area perfect for entertaining. Each bedroom features large windows and generous living space. Enjoy the comfort of an ensuite primary bedroom with a walk-in closet. Also including a fenced backyard with a shed, and carpet-free living throughout. Ideally situated close to parks, top-rated schools, highways, shopping, and public transit. Available immediately move in and make it yours!
About This Property
320 Squire Crescent, Oakville, L6H 0L9
Home Overview
Basic Information
Walk around the neighborhood
320 Squire Crescent, Oakville, L6H 0L9
Shally Shi
Sales Representative, Dolphin Realty Inc
English, Mandarin
Residential ResaleProperty ManagementPre Construction
 Walk Score for 320 Squire Crescent
Walk Score for 320 Squire Crescent

Book a Showing
Tour this home with Shally
Frequently Asked Questions
Can't find what you're looking for? Contact our support team for more information.
See the Latest Listings by Cities
1500+ home for sale in Ontario

Looking for Your Perfect Home?
Let us help you find the perfect home that matches your lifestyle
