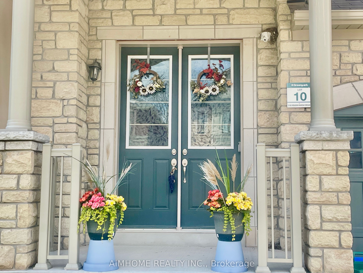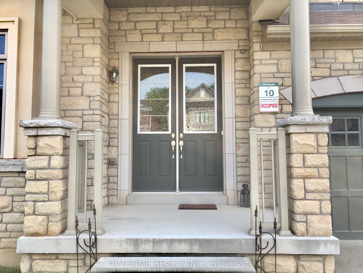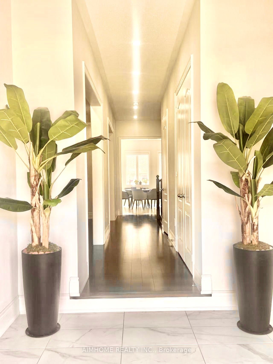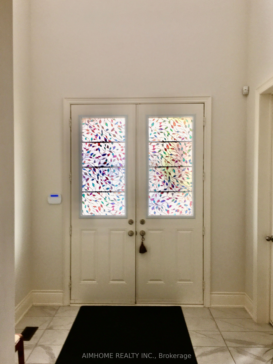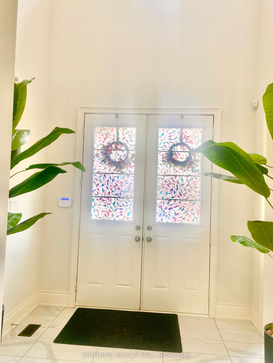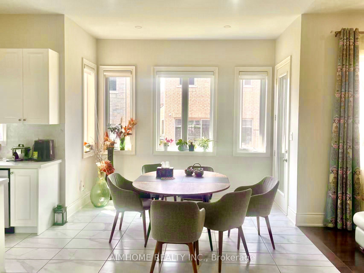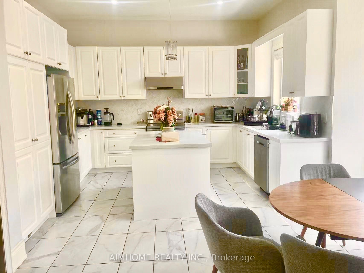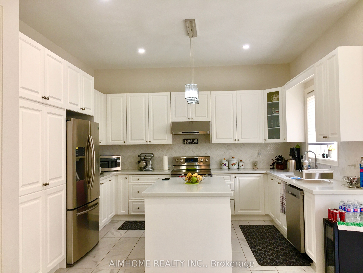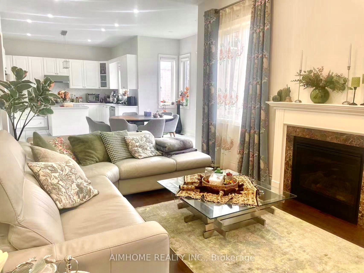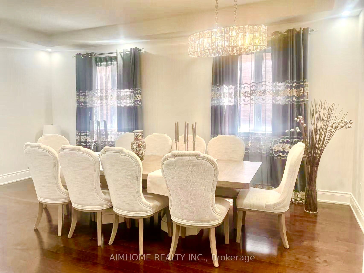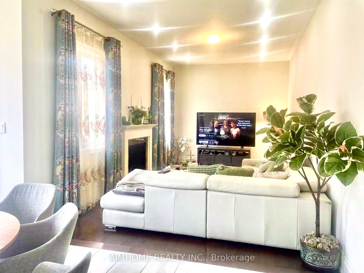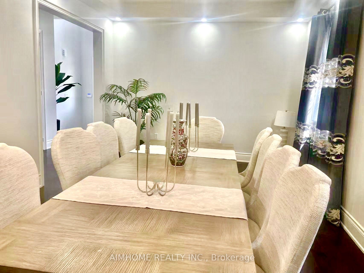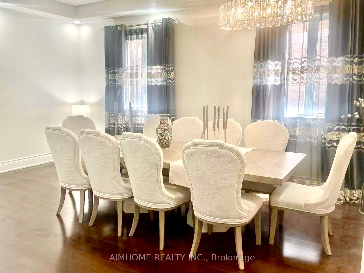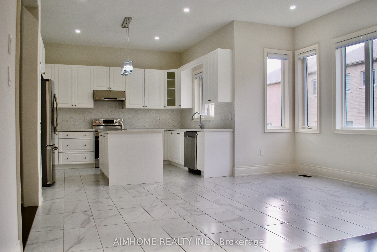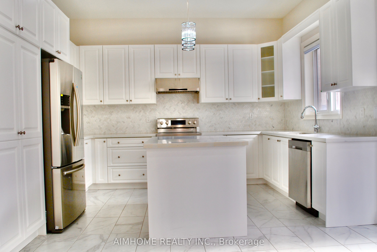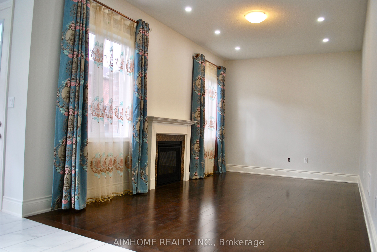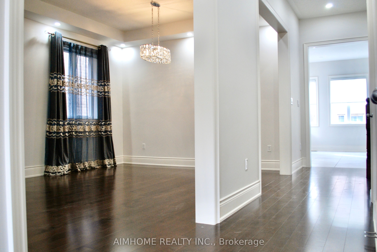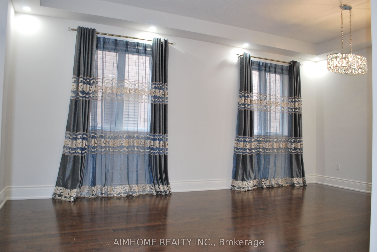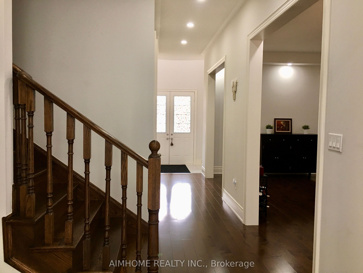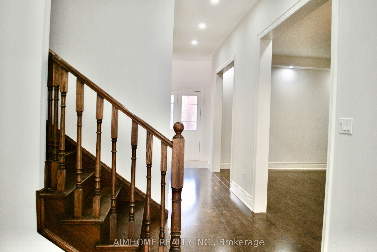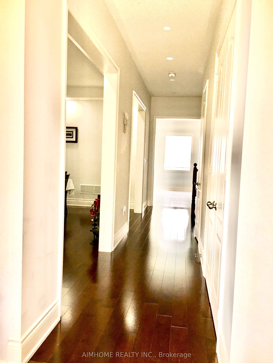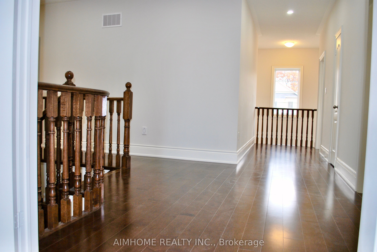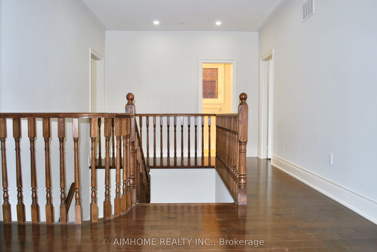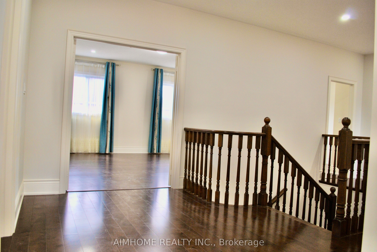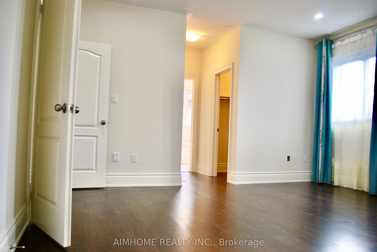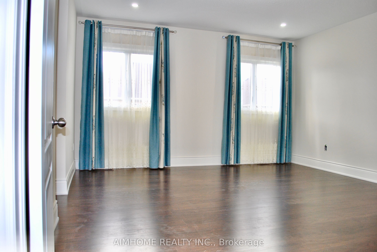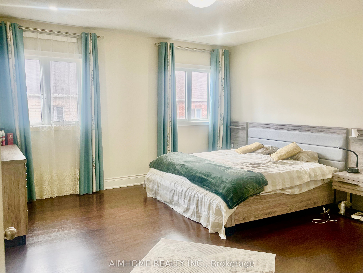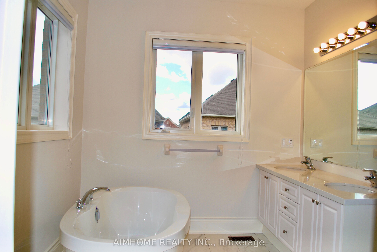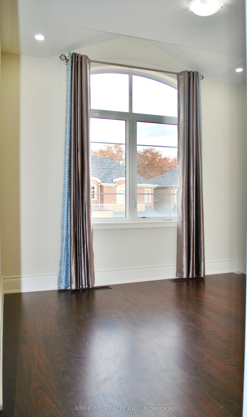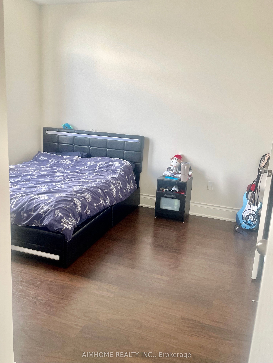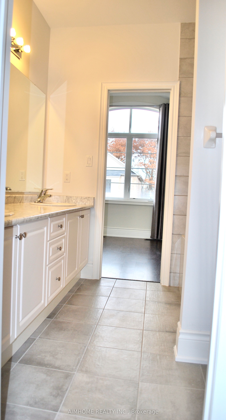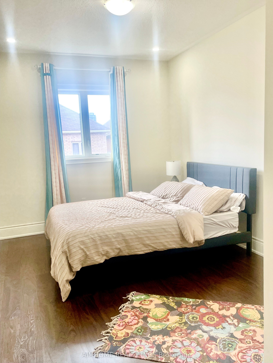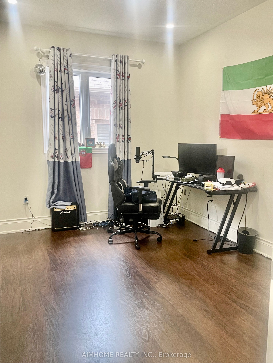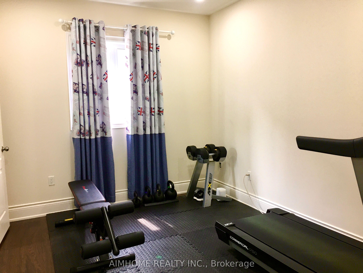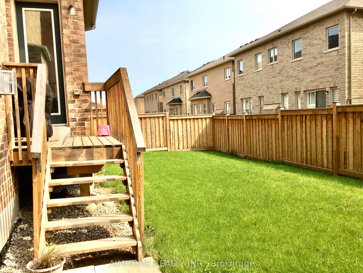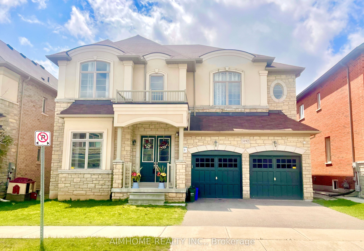
$5,500 /mo
Listed by AIMHOME REALTY INC.
Detached•MLS #W12196746•New
Room Details
| Room | Features | Level |
|---|---|---|
Living Room 6.1 × 3.69 m | Combined w/DiningHardwood FloorPot Lights | Main |
Dining Room 6.1 × 3.69 m | Combined w/LivingHardwood FloorPot Lights | Main |
Kitchen 4.08 × 3.05 m | Centre IslandCeramic FloorQuartz Counter | Main |
Primary Bedroom 4.7 × 4.63 m | 5 Pc EnsuiteQuartz CounterHis and Hers Closets | Second |
Bedroom 2 4.88 × 3.96 m | Walk-In Closet(s)Laminate | Second |
Bedroom 3 3.96 × 3.05 m | Walk-In Closet(s)Laminate | Second |
Client Remarks
Newly Built Most Desirable Neighborhood 5-Bedroom 2- Car Garage Detach Home! 10'-Csiling On Main Floor, 9'-Ceiling On 2nd Floor & Bsmt, Quartz Counter Top, Pot Lights And Many Upgrades! Walk-In Closet In All Bedrooms, Master With His & Her Closet. Full Sunshine Family Room! South/West Fenced Yard. Steps To Park/Trails. Premium Location, Close To 403/407/QEW/GO Station/Sheridan College, Walking Distance To Upper Town Core, Shopping Plazas, Groceries, Supermarkets, Banks, Retails, Etc
About This Property
3192 Meadow Marsh Crescent, Oakville, L6H 0T2
Home Overview
Basic Information
Walk around the neighborhood
3192 Meadow Marsh Crescent, Oakville, L6H 0T2
Shally Shi
Sales Representative, Dolphin Realty Inc
English, Mandarin
Residential ResaleProperty ManagementPre Construction
 Walk Score for 3192 Meadow Marsh Crescent
Walk Score for 3192 Meadow Marsh Crescent

Book a Showing
Tour this home with Shally
Frequently Asked Questions
Can't find what you're looking for? Contact our support team for more information.
See the Latest Listings by Cities
1500+ home for sale in Ontario

Looking for Your Perfect Home?
Let us help you find the perfect home that matches your lifestyle

