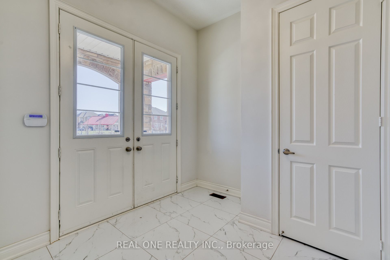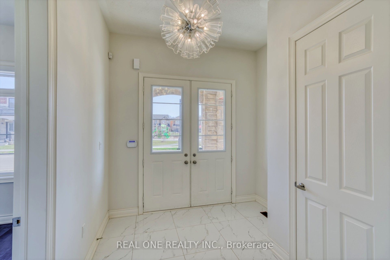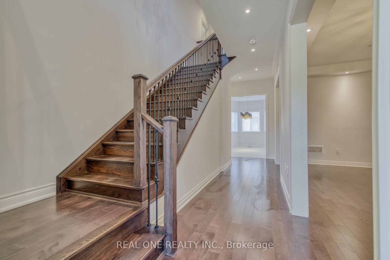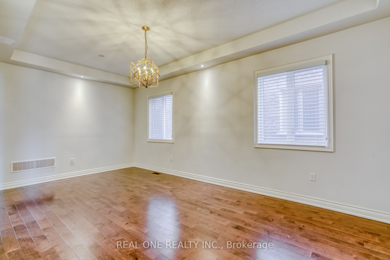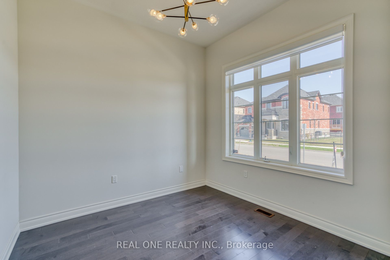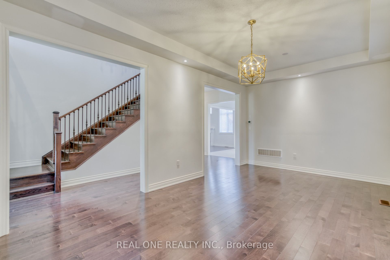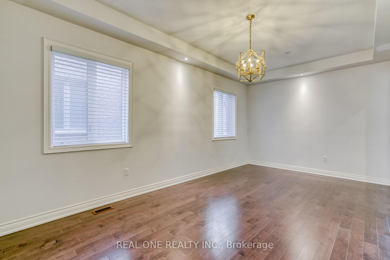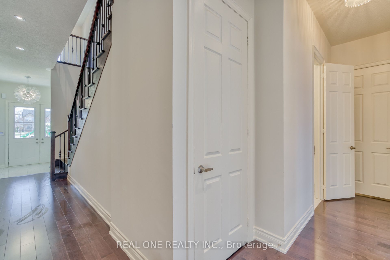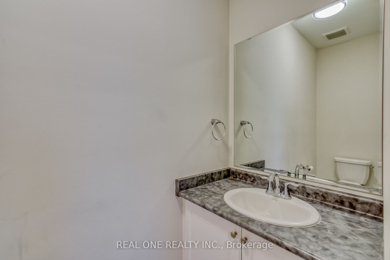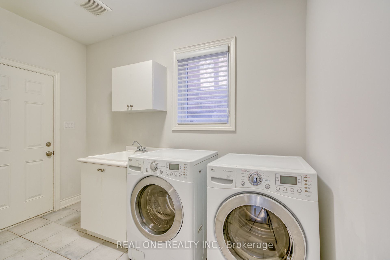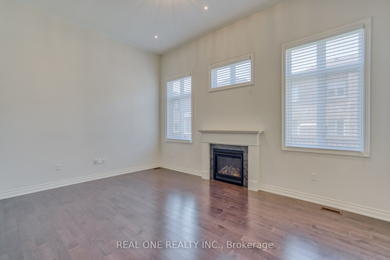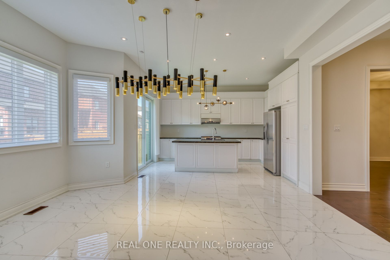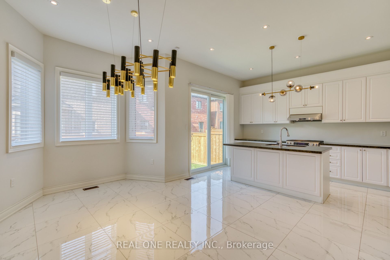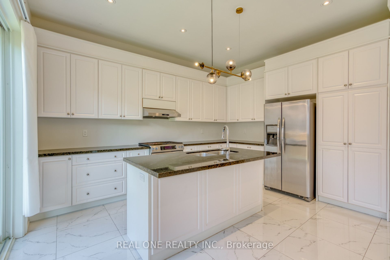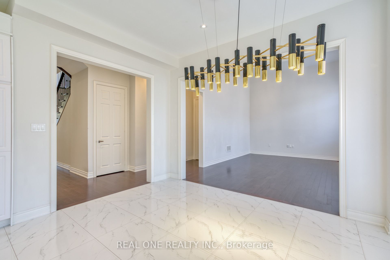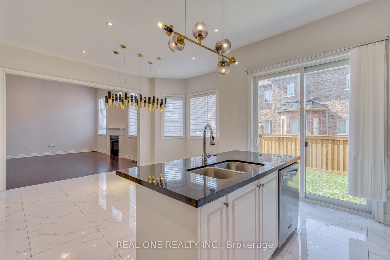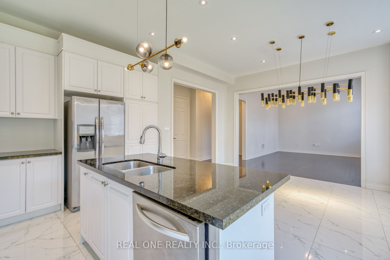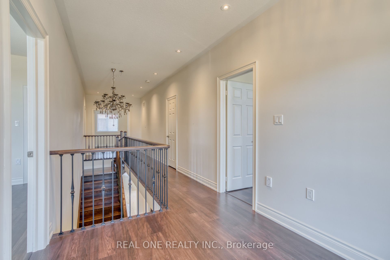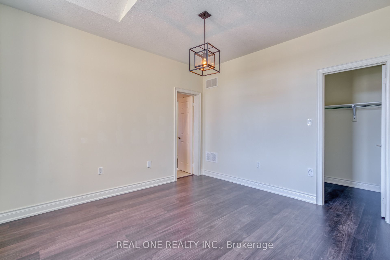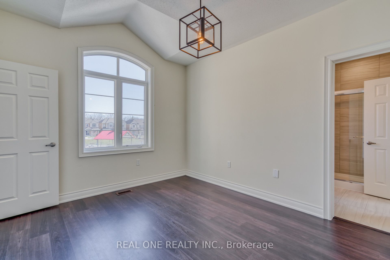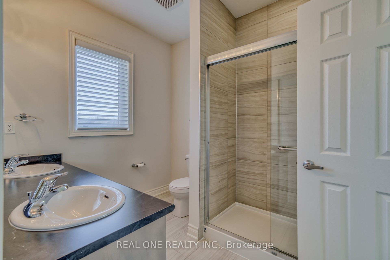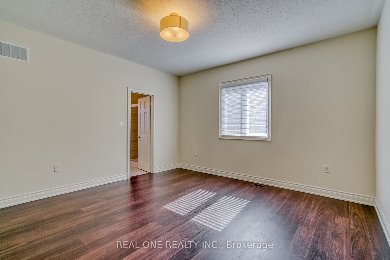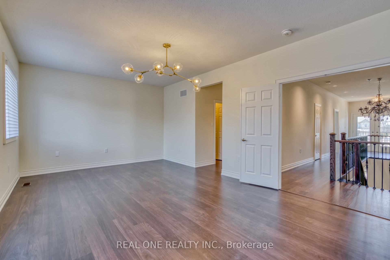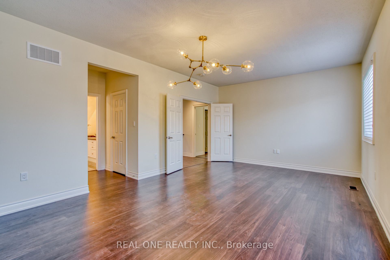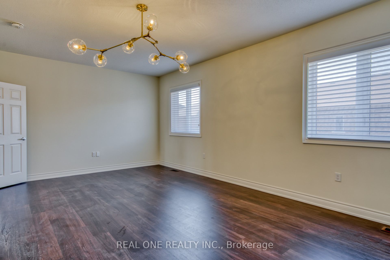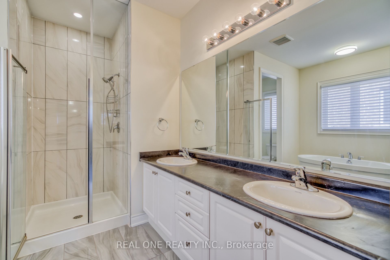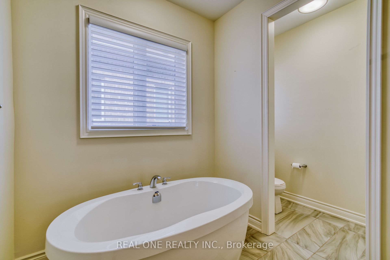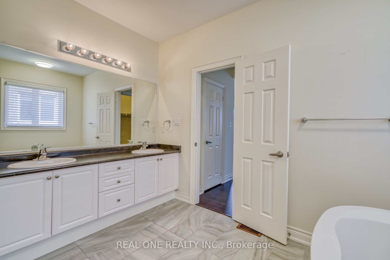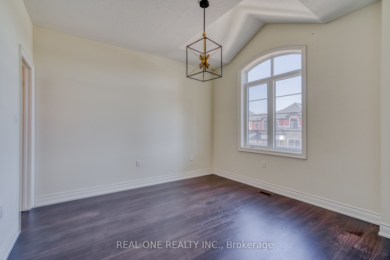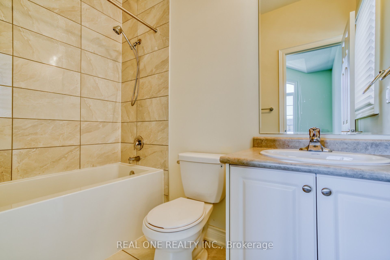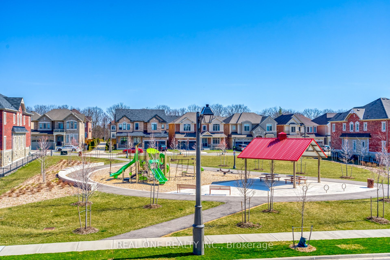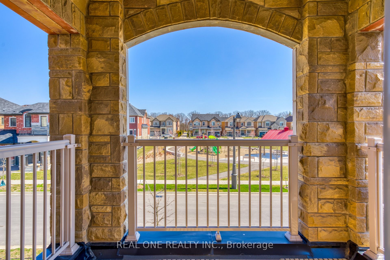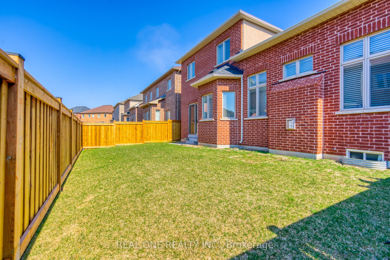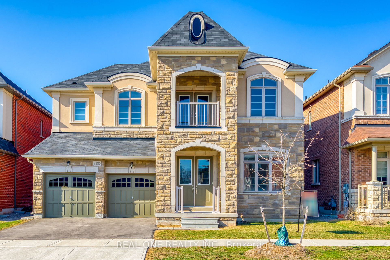
$5,500 /mo
Listed by REAL ONE REALTY INC.
Detached•MLS #W12125451•Price Change
Room Details
| Room | Features | Level |
|---|---|---|
Dining Room 6.4 × 3.5 m | Hardwood FloorCombined w/Living | Main |
Kitchen 6.4 × 4.57 m | Porcelain FloorGranite CountersPot Lights | Main |
Primary Bedroom 6.4 × 3.96 m | Hardwood Floor5 Pc EnsuiteHis and Hers Closets | Second |
Bedroom 2 5.12 × 4.1 m | Hardwood FloorSemi EnsuiteWalk-In Closet(s) | Second |
Bedroom 3 3.84 × 3.44 m | Hardwood FloorSemi EnsuiteWalk-In Closet(s) | Second |
Bedroom 4 3.66 × 3.66 m | Hardwood Floor4 Pc EnsuiteOverlooks Park | Second |
Client Remarks
Stunning Green Park Home In Upper Oak Community, Over 3500 Sq.Ft. Of Finished Living Space, Facing Park Featuring 10' HighCeilings On The Main Floor And 9' On The 2nd Flr. Great Layout, Main Flr Laundry, Office, Family Room With Gas Fireplace, Open Concept KitchenWith Centre Island, Granite Counter Top, Breakfast Area Walk Out To Backyard.Hard Wood Floor Throughout. 2 Car Garage. Master With Walk-In, 5Piece Ensuite, All Other 3 Beds With Ensuite Access. Close To Park, Schools,Nature Trails & All Amenities. Minutes To 407,403,Qew & Go Train, Shopping, Restaurants, Public Transit.
About This Property
3186 Buttonbush Trail, Oakville, L6H 0T4
Home Overview
Basic Information
Walk around the neighborhood
3186 Buttonbush Trail, Oakville, L6H 0T4
Shally Shi
Sales Representative, Dolphin Realty Inc
English, Mandarin
Residential ResaleProperty ManagementPre Construction
 Walk Score for 3186 Buttonbush Trail
Walk Score for 3186 Buttonbush Trail

Book a Showing
Tour this home with Shally
Frequently Asked Questions
Can't find what you're looking for? Contact our support team for more information.
See the Latest Listings by Cities
1500+ home for sale in Ontario

Looking for Your Perfect Home?
Let us help you find the perfect home that matches your lifestyle
