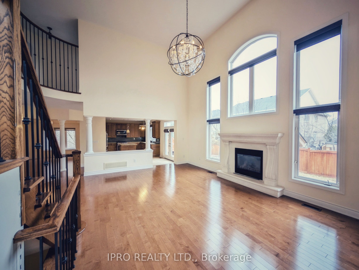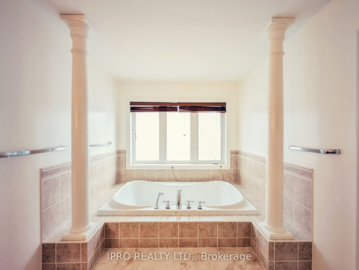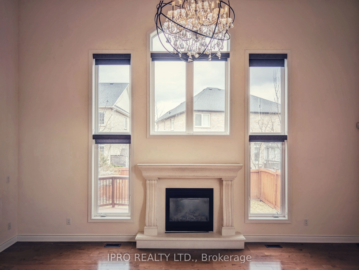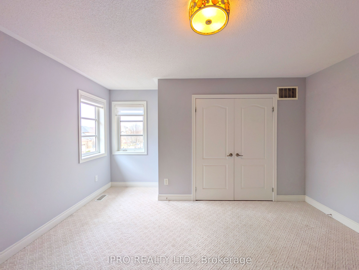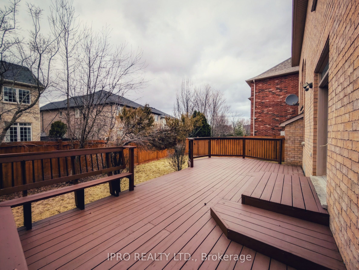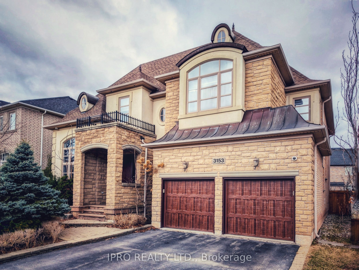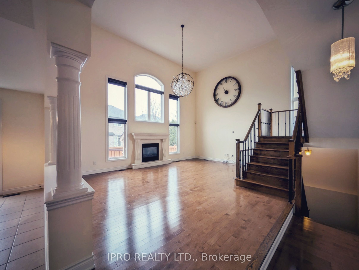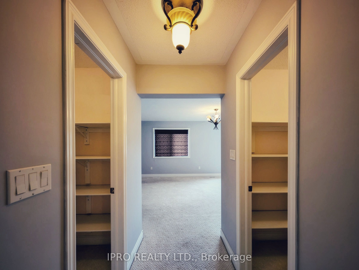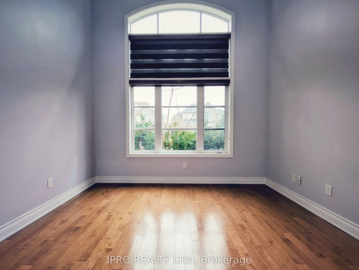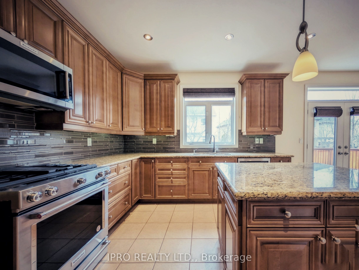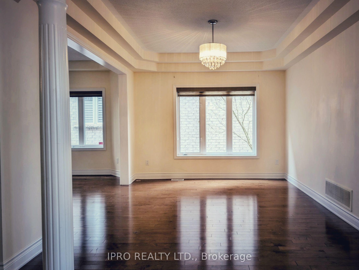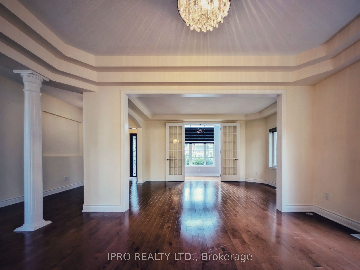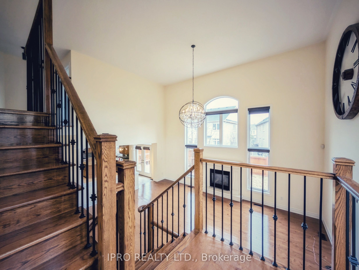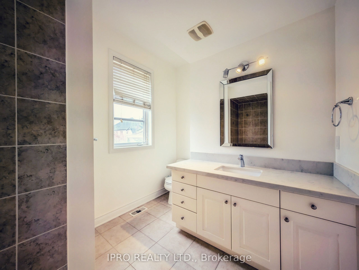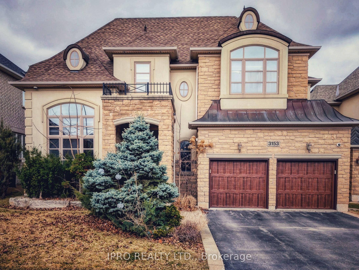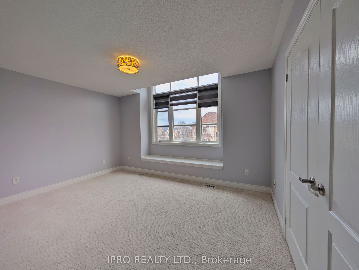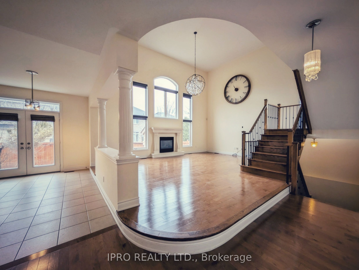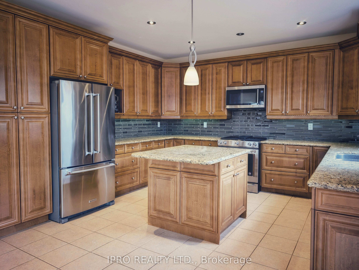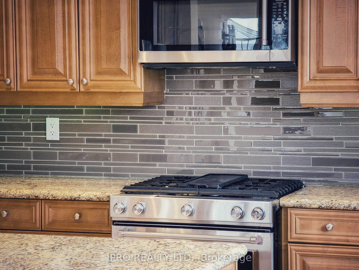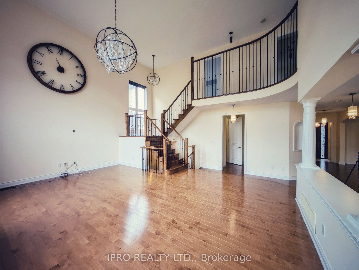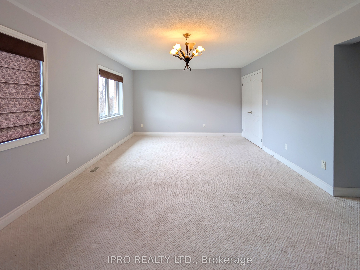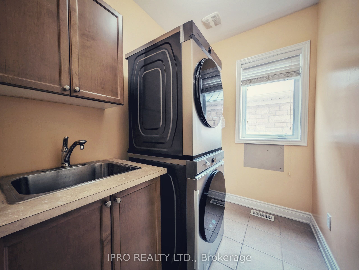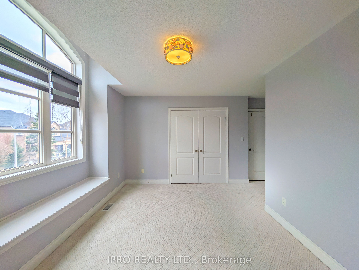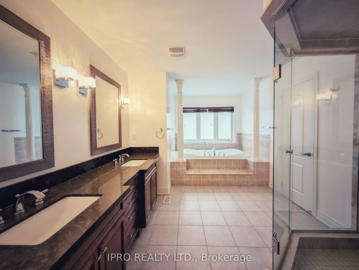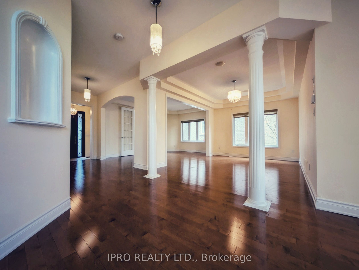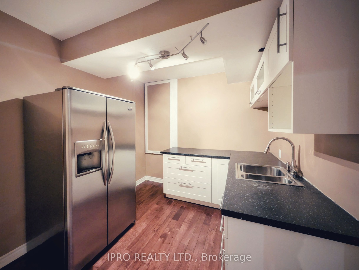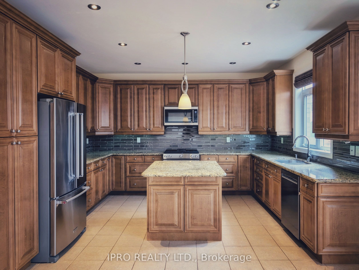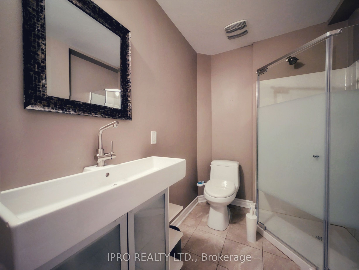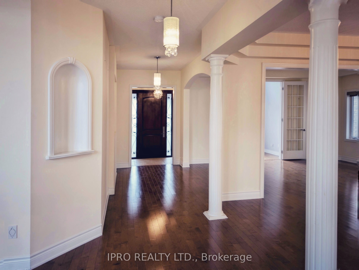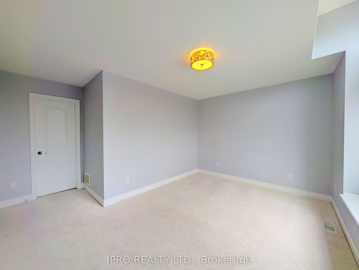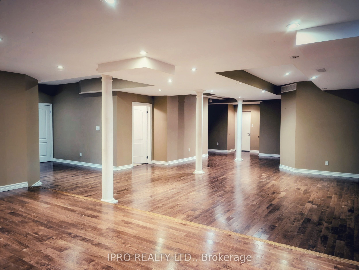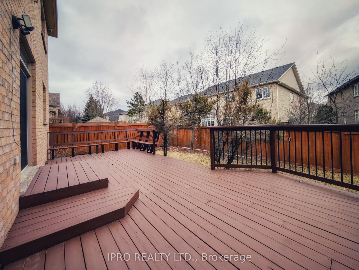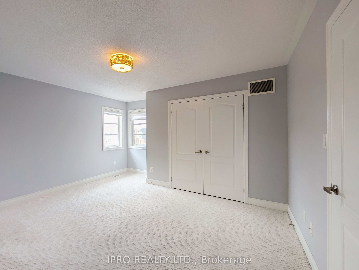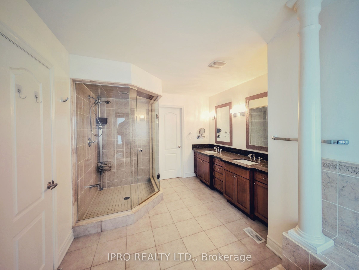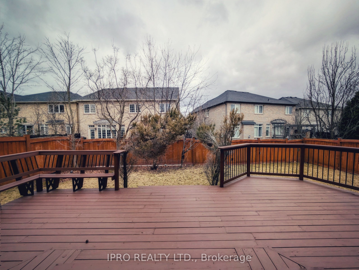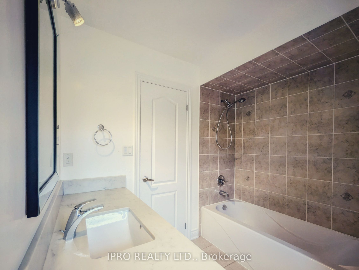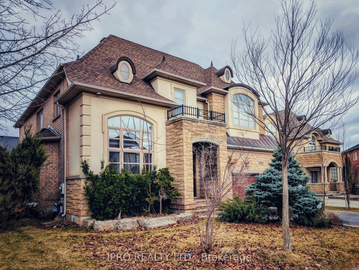
$5,850 /mo
Listed by IPRO REALTY LTD.
Detached•MLS #W12043095•New
Room Details
| Room | Features | Level |
|---|---|---|
Living Room 4.9 × 3.35 m | Hardwood Floor | Main |
Dining Room 4.58 × 3.65 m | Hardwood Floor | Main |
Kitchen 4.28 × 3.37 m | Granite CountersStainless Steel Appl | Main |
Bedroom 3.35 × 4.27 m | 3 Pc BathCloset | Second |
Bedroom 3.35 × 4.28 m | 4 Pc EnsuiteLarge Closet | Second |
Bedroom 3.67 × 4.28 m | 4 Pc BathLarge Closet | Second |
Client Remarks
Gorgeous Executive Detached Home At Highly Desired Upscale Palermo West Neighborhood. with plenty of natural light , Finished Basement. Excellent Layout, 9-Ft Ceiling, main floor has an office and a spacious dining and living room , Breakfast area open to Generous Family Room With Gas Fireplace 18 Ft Ceilings , the 2nd floor has 4 spacious bedrooms the Prim Bedroom has His/Her Closets Ensuite With Large Soaker Tub And Glass Enclosed Shower. the other 3 spacious bedrooms with large closets , Fully Finished Basement wonderful recreation for entertainment and relaxation . The backyard has huge deck for a summer gathering with family and friends Close To Park, Public Transit, Schools, Golf Clubs, Bronte Provincial Park, Easy Access To Hwy 407/403/Qew.
About This Property
3153 Saddleworth Crescent, Oakville, L6M 0A8
Home Overview
Basic Information
Walk around the neighborhood
3153 Saddleworth Crescent, Oakville, L6M 0A8
Shally Shi
Sales Representative, Dolphin Realty Inc
English, Mandarin
Residential ResaleProperty ManagementPre Construction
 Walk Score for 3153 Saddleworth Crescent
Walk Score for 3153 Saddleworth Crescent

Book a Showing
Tour this home with Shally
Frequently Asked Questions
Can't find what you're looking for? Contact our support team for more information.
Check out 100+ listings near this property. Listings updated daily
See the Latest Listings by Cities
1500+ home for sale in Ontario

Looking for Your Perfect Home?
Let us help you find the perfect home that matches your lifestyle
