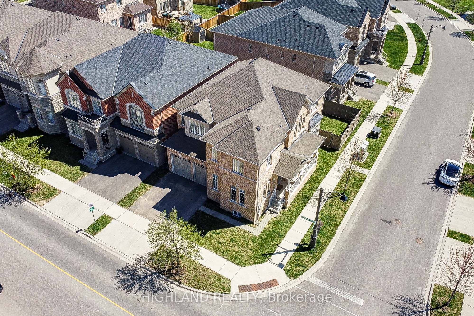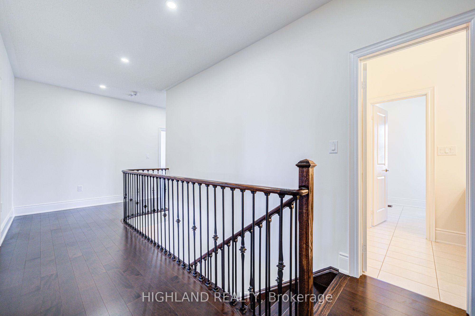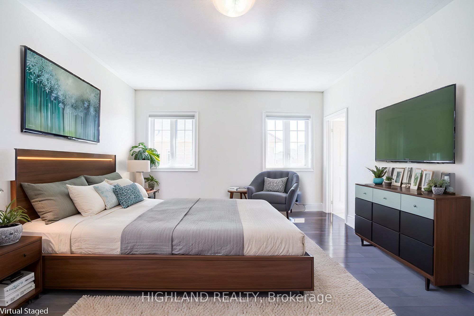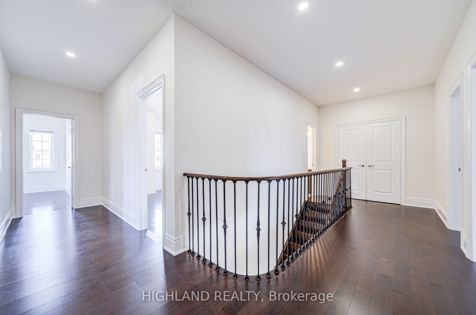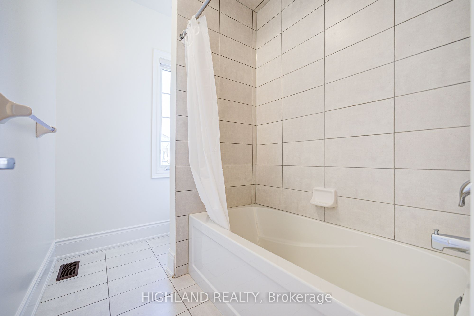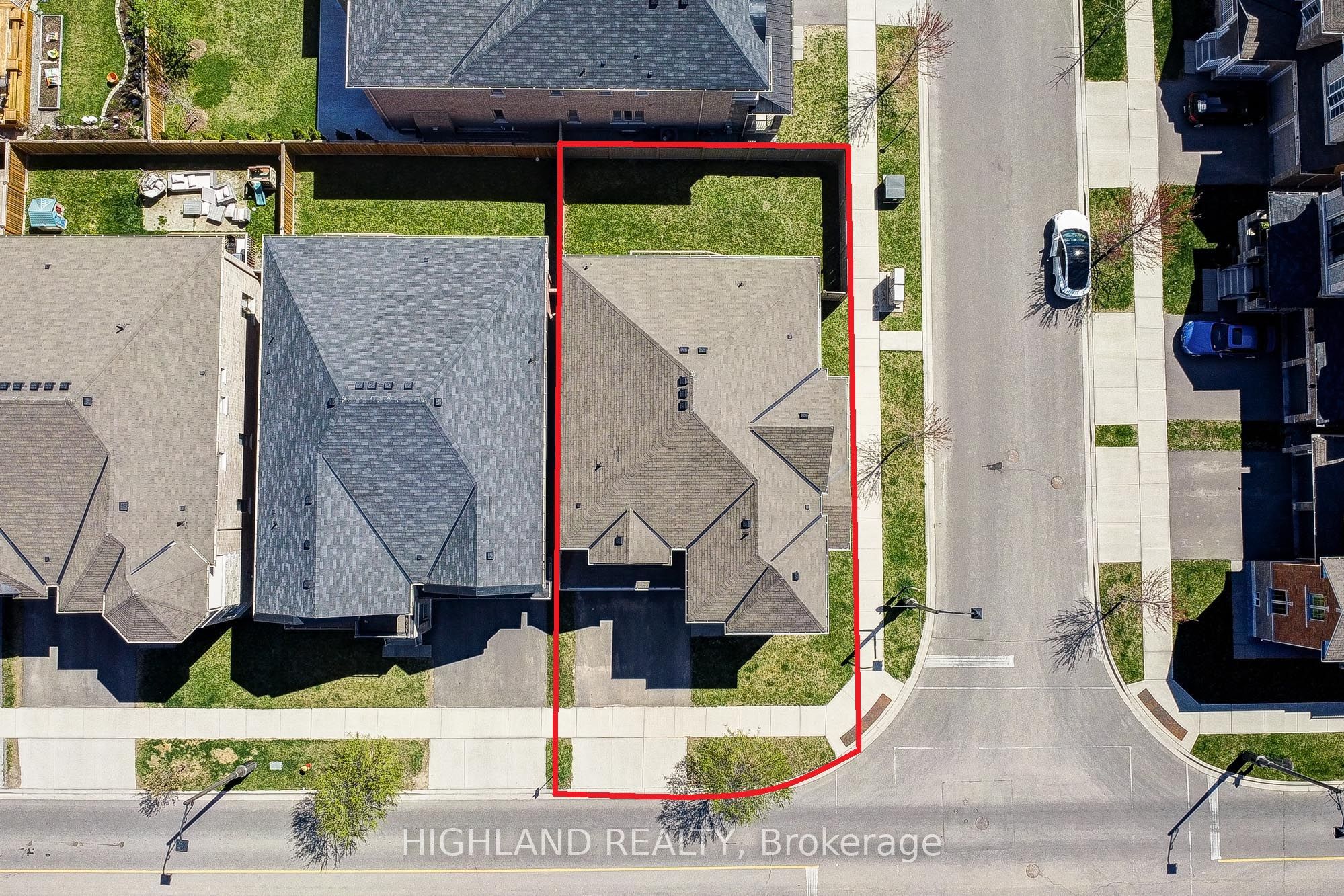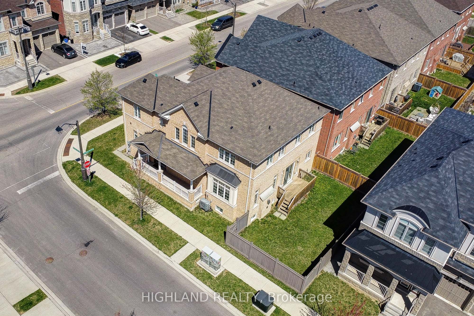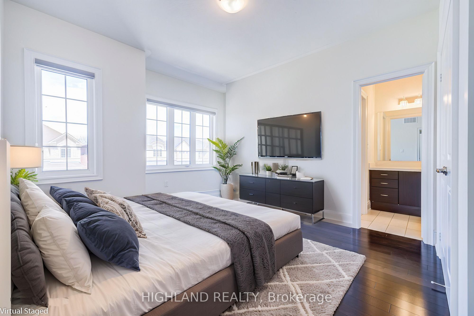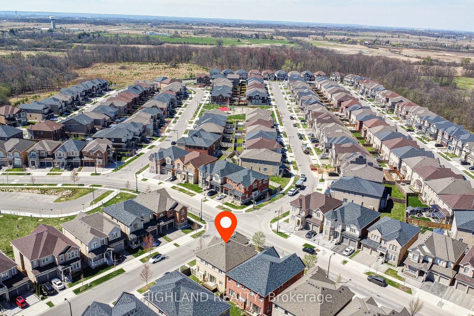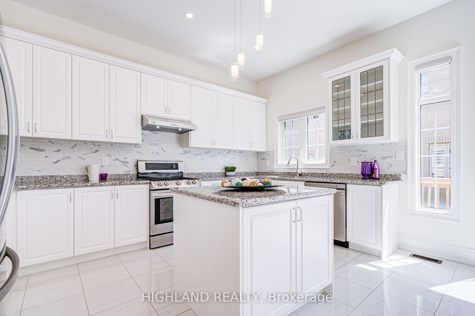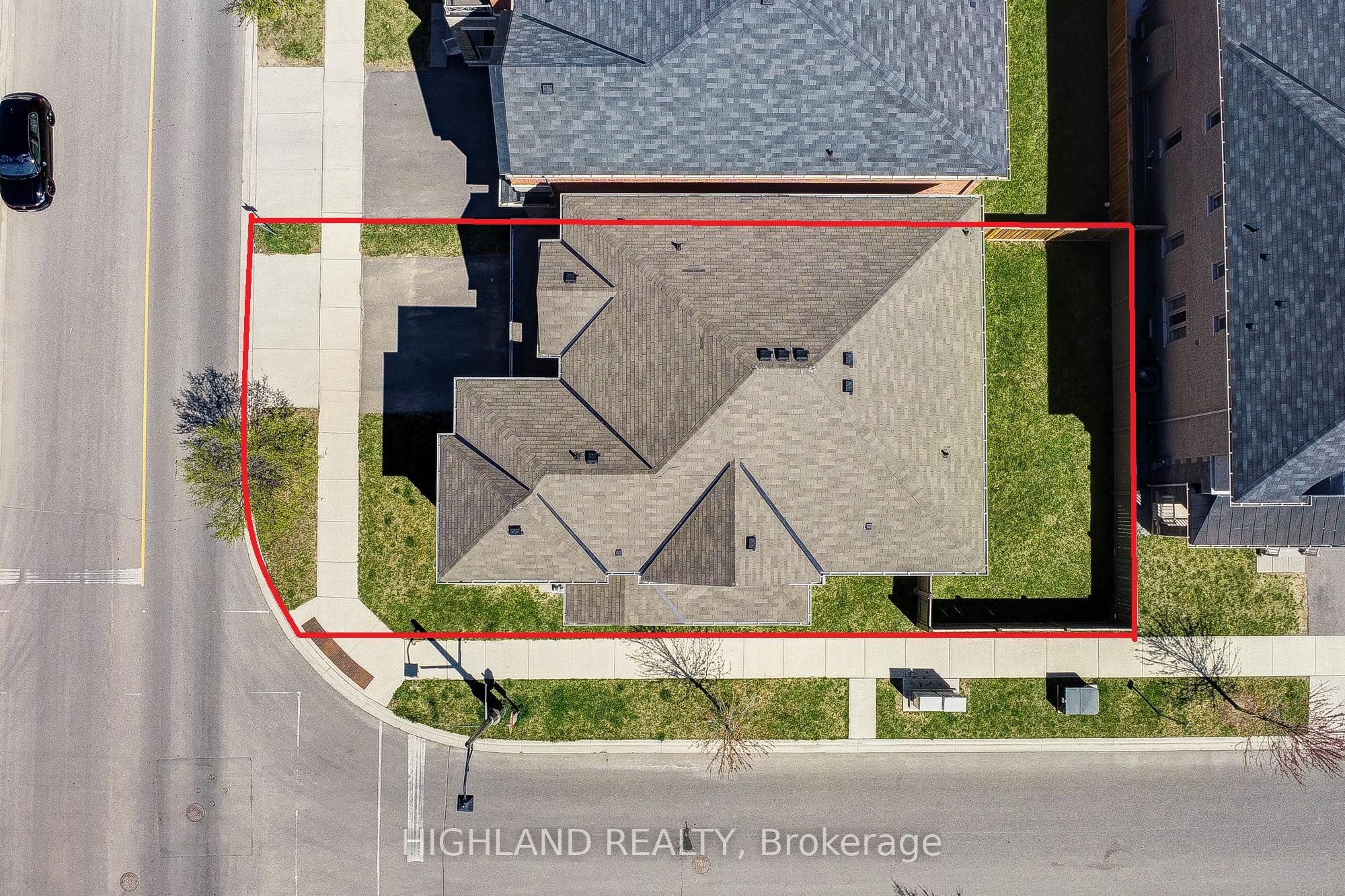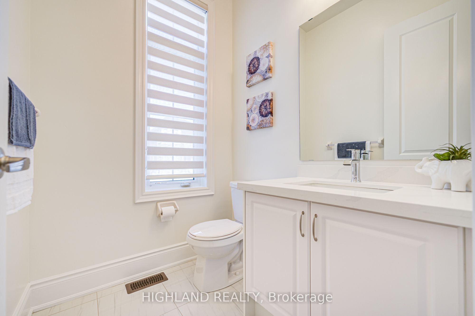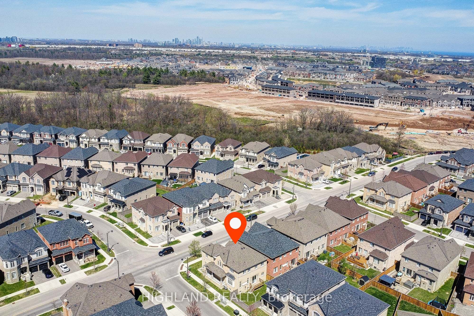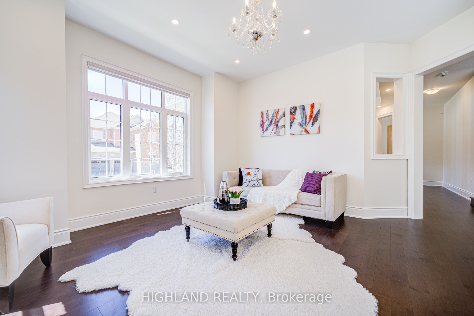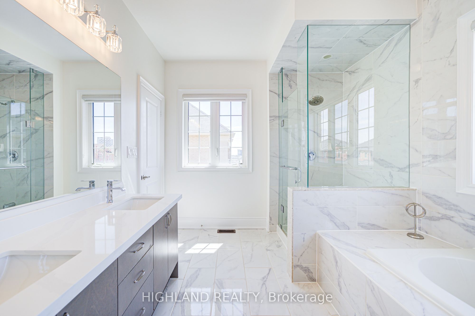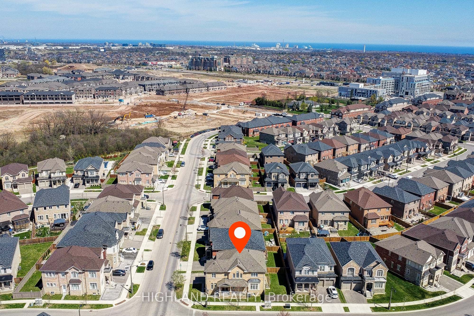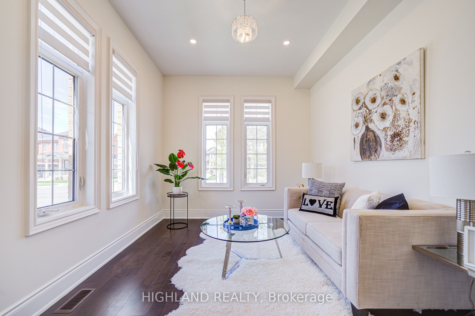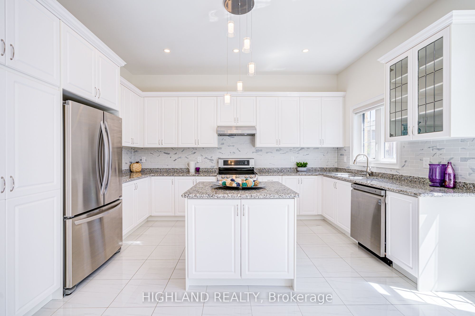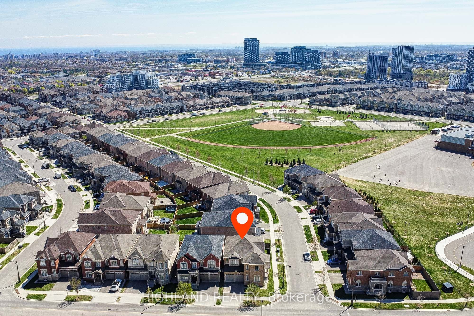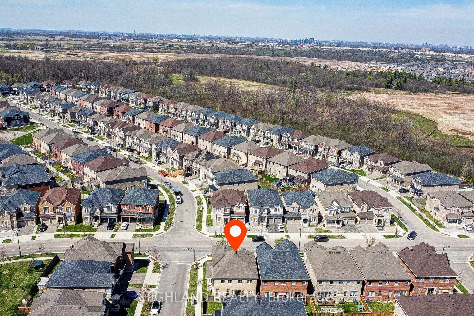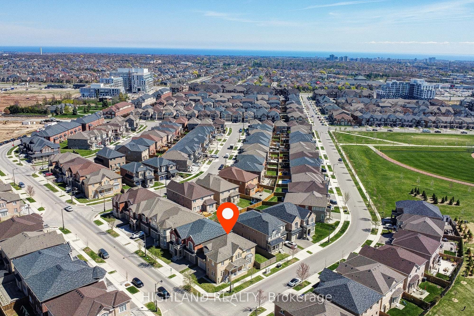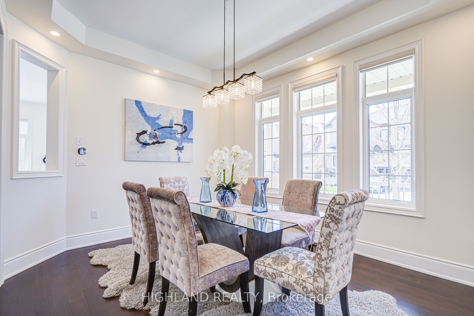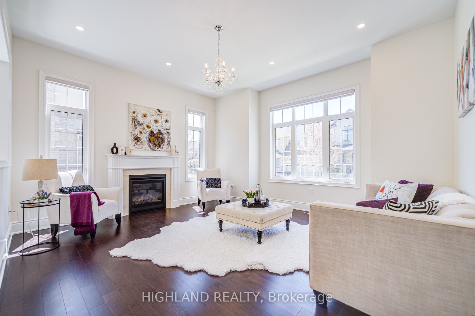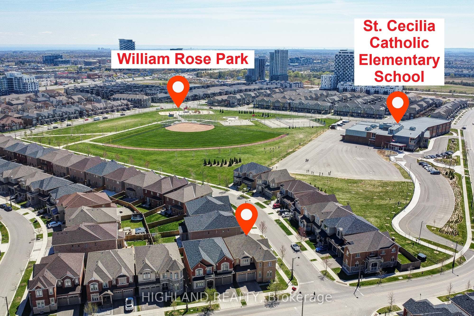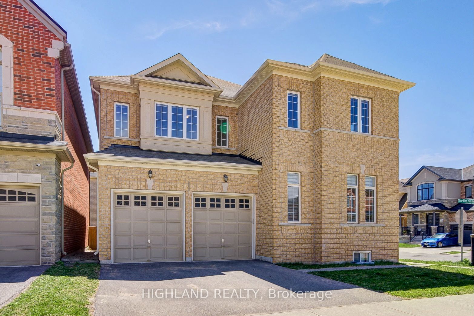
$1,999,000
Est. Payment
$7,635/mo*
*Based on 20% down, 4% interest, 30-year term
Listed by HIGHLAND REALTY
Detached•MLS #W12126313•New
Price comparison with similar homes in Oakville
Compared to 81 similar homes
-34.9% Lower↓
Market Avg. of (81 similar homes)
$3,071,886
Note * Price comparison is based on the similar properties listed in the area and may not be accurate. Consult licences real estate agent for accurate comparison
Room Details
| Room | Features | Level |
|---|---|---|
Living Room 3.78 × 3.17 m | Hardwood Floor | Ground |
Dining Room 4.27 × 3.65 m | Hardwood FloorPot Lights | Ground |
Kitchen 4.52 × 6.15 m | Backsplash | Ground |
Primary Bedroom 4.99 × 4.26 m | 5 Pc EnsuiteHardwood Floor | Second |
Bedroom 2 4.97 × 3.05 m | 4 Pc EnsuiteHardwood Floor | Second |
Bedroom 3 4.09 × 2.37 m | 4 Pc EnsuiteHardwood Floor | Second |
Client Remarks
Stunning Luxury Residence on a Premium 47 Ft Corner Lot! This 3,126 sq.ft. home (as per MPAC) is a true showpiece. * Just 7 years old with a timeless stone exterior and outstanding curb appeal. * Located in a prestigious, family-friendly neighborhood, this property offers both luxury and convenience. Key Features: Soaring 10 ft ceilings on the main floor and 9 ft on the second floor and basement * 5 spacious bedrooms + 4 ensuite bathrooms upstairs | Main floor powder room for guests | Gourmet open-concept kitchen with extended cabinetry, granite countertops and backsplash * Expansive family room with a cozy gas fireplace, perfect for entertaining. * Premium corner lot (47 ft frontage) with abundant natural light and additional privacy. * Recent Upgrades: Brand new hardwood flooring on second floor (2025) | Fresh professional paint throughout (2025) | Upgraded central A/C (2023) Unbeatable Location: Top-rated schools within walking distance | Minutes to parks, scenic trails, and community centers | Quick access to Hwy 401/407 & GO Station for commuters | Close to grocery stores, shopping plazas, and restaurants * Features include a lawn sprinkler system, fresh air ventilation, and a built-in central vacuum system
About This Property
3143 William Rose Way, Oakville, L6H 0T1
Home Overview
Basic Information
Walk around the neighborhood
3143 William Rose Way, Oakville, L6H 0T1
Shally Shi
Sales Representative, Dolphin Realty Inc
English, Mandarin
Residential ResaleProperty ManagementPre Construction
Mortgage Information
Estimated Payment
$0 Principal and Interest
 Walk Score for 3143 William Rose Way
Walk Score for 3143 William Rose Way

Book a Showing
Tour this home with Shally
Frequently Asked Questions
Can't find what you're looking for? Contact our support team for more information.
See the Latest Listings by Cities
1500+ home for sale in Ontario

Looking for Your Perfect Home?
Let us help you find the perfect home that matches your lifestyle
