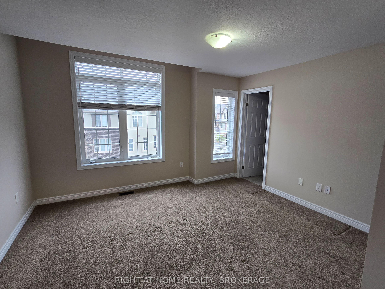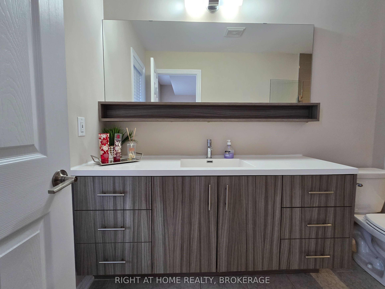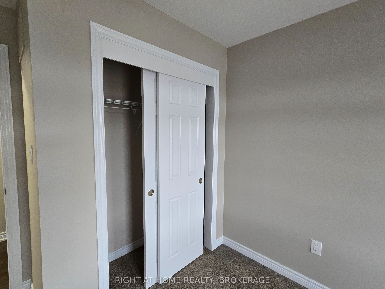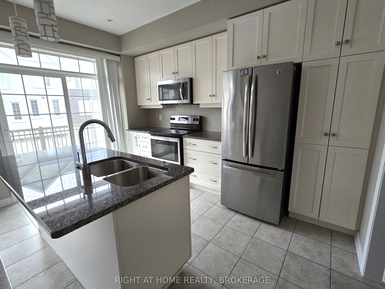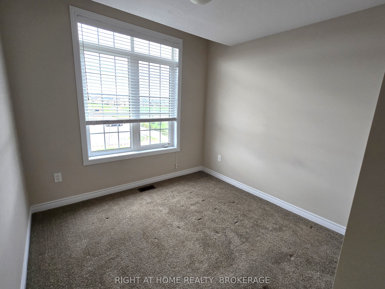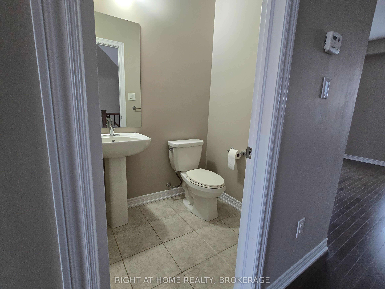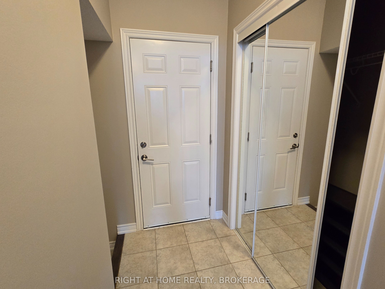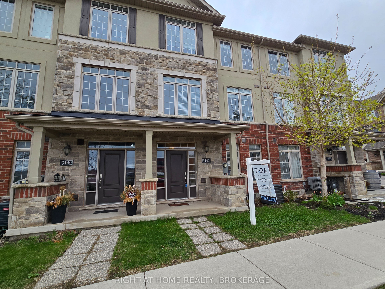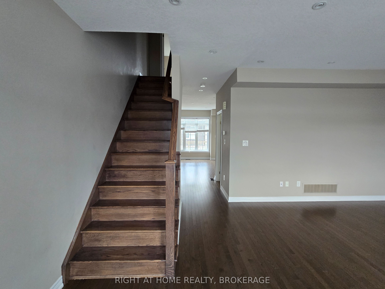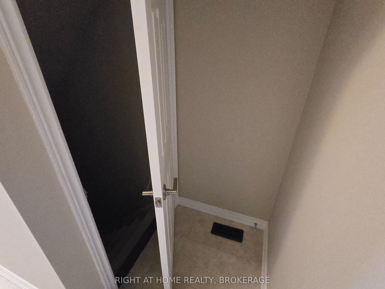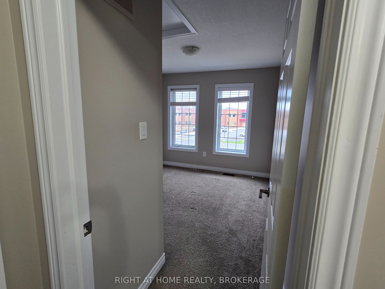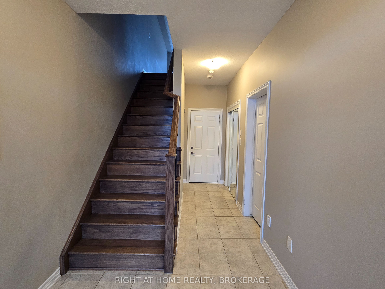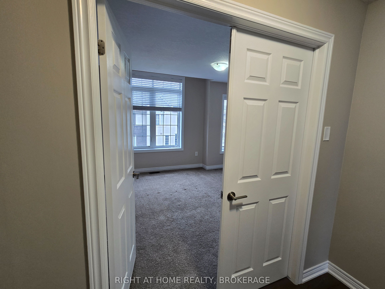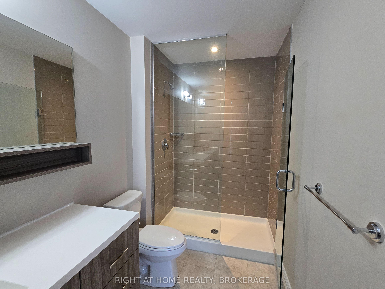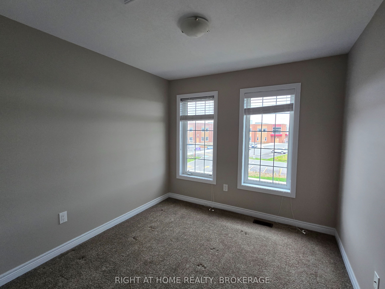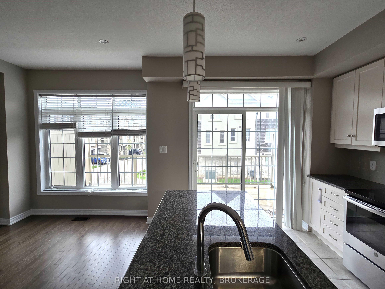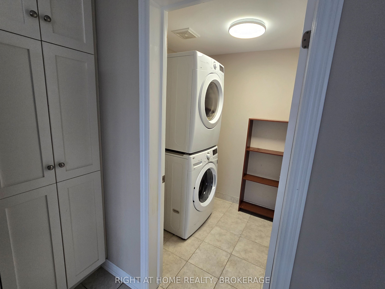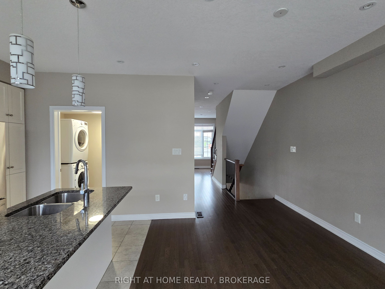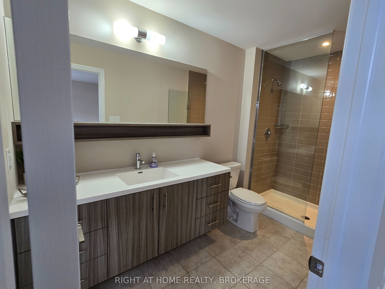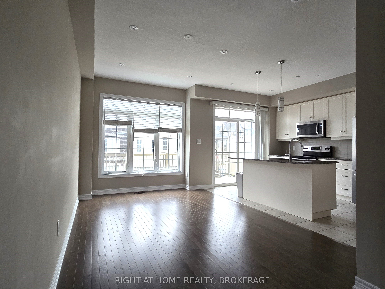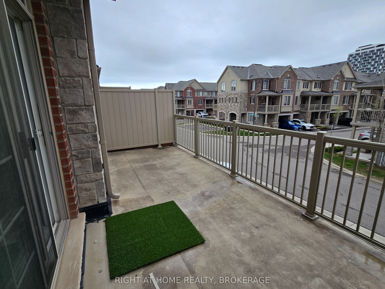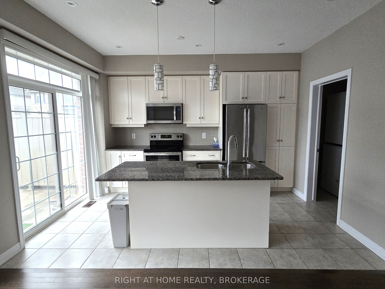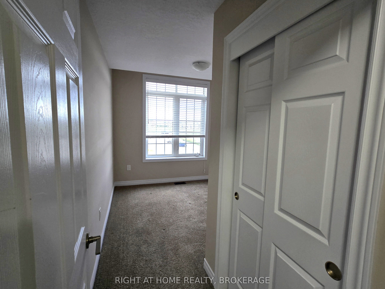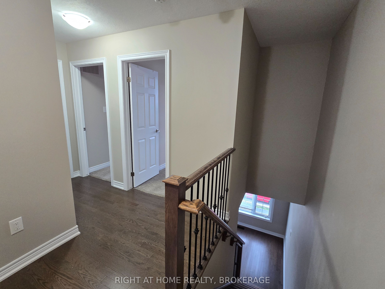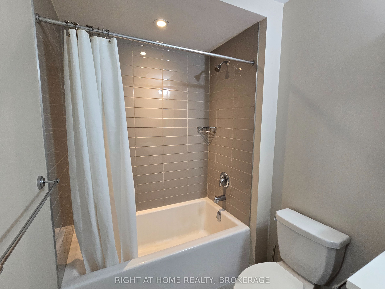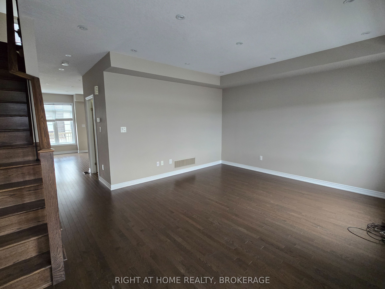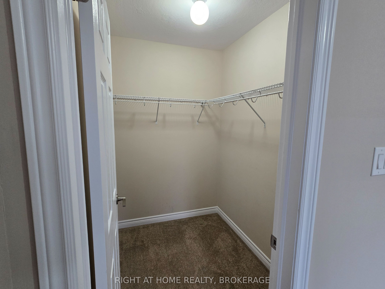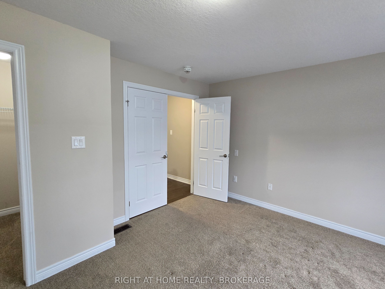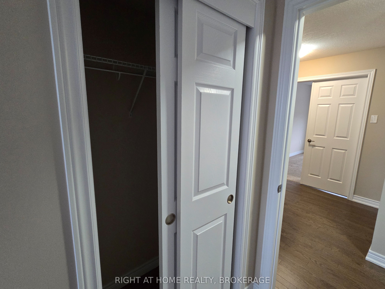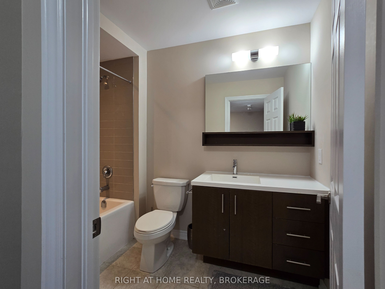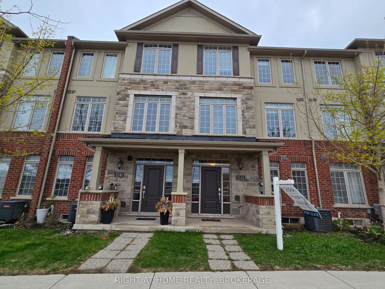
$3,900 /mo
Listed by RIGHT AT HOME REALTY, BROKERAGE
Att/Row/Townhouse•MLS #W12126773•New
Room Details
| Room | Features | Level |
|---|---|---|
Bedroom 4 3.43 × 3.05 m | 4 Pc EnsuiteLarge Window | Ground |
Dining Room 3.14 × 5.28 m | Large WindowPot LightsLaminate | Main |
Kitchen 2.79 × 4.11 m | Centre IslandW/O To BalconyModern Kitchen | Main |
Primary Bedroom 4.36 × 3.81 m | Ensuite Bath4 Pc EnsuiteWalk-In Closet(s) | Upper |
Bedroom 2 2.89 × 2.79 m | Large Window | Upper |
Bedroom 3 2.81 × 3.04 m | Large Window | Upper |
Client Remarks
Fully Upgraded 4 Bedrooom/4 Washroom Townhome W/ A Double Car Garage In Prime Oakville Location! Over 1850 Sq Ft. Bright Open Concept Kitchen With Granite Countertop And Upgraded Cabinets. Laminate Flooring And Potlights On Main Living Floor, Oak Stairs, Large Walkout Deck, Bbq Gas Line. In-Law Suite (4th Bedroom) W/ A 3 Pc Ensuite On Ground Level. Unfinished basement for additional storage space. Minutes To Walmart, Superstore & Many Other Big Box Stores, Parks, Community Centres, Oakville Hospital.
About This Property
3142 Postridge Drive, Oakville, L6H 0P9
Home Overview
Basic Information
Walk around the neighborhood
3142 Postridge Drive, Oakville, L6H 0P9
Shally Shi
Sales Representative, Dolphin Realty Inc
English, Mandarin
Residential ResaleProperty ManagementPre Construction
 Walk Score for 3142 Postridge Drive
Walk Score for 3142 Postridge Drive

Book a Showing
Tour this home with Shally
Frequently Asked Questions
Can't find what you're looking for? Contact our support team for more information.
See the Latest Listings by Cities
1500+ home for sale in Ontario

Looking for Your Perfect Home?
Let us help you find the perfect home that matches your lifestyle


