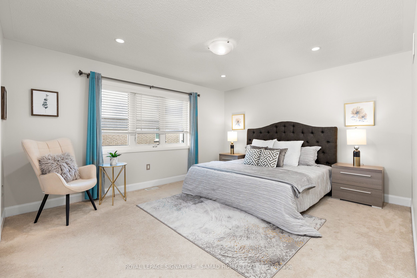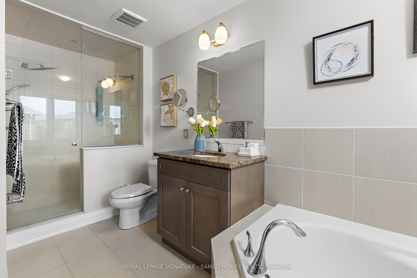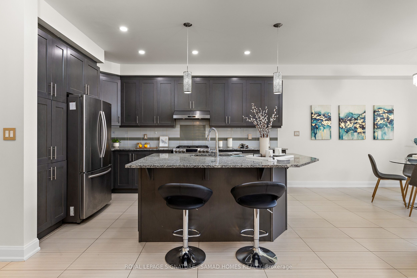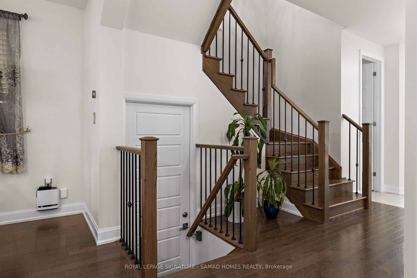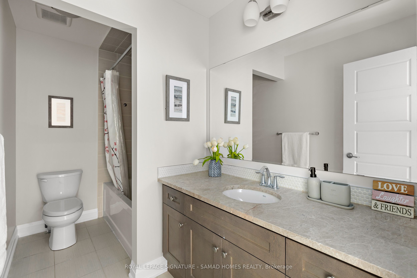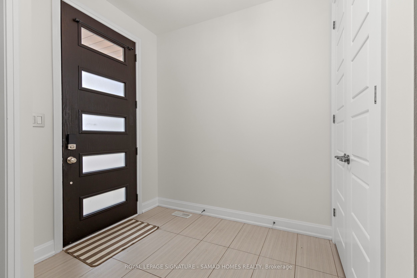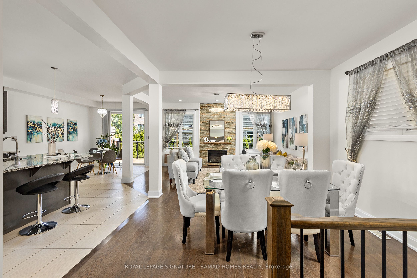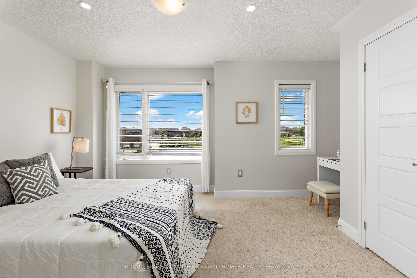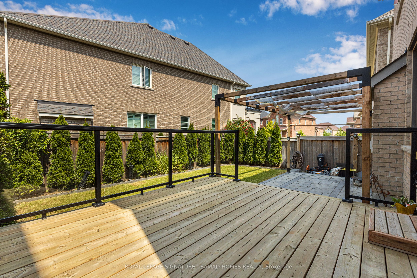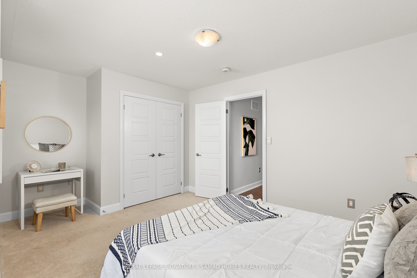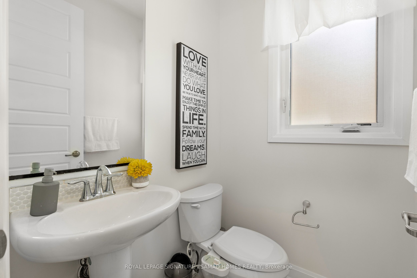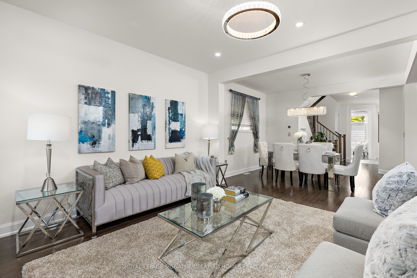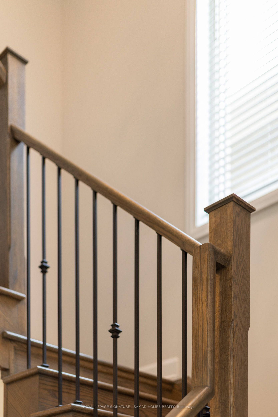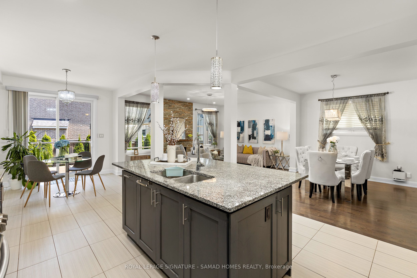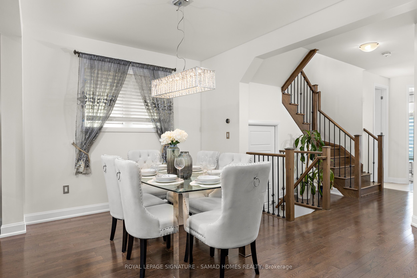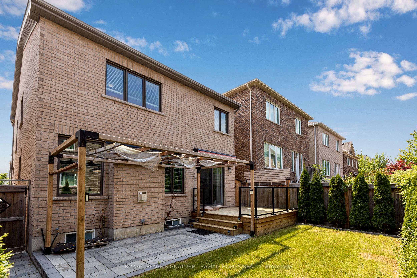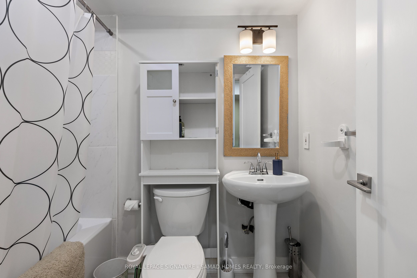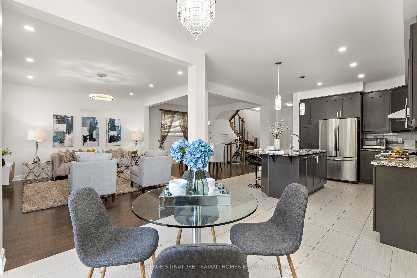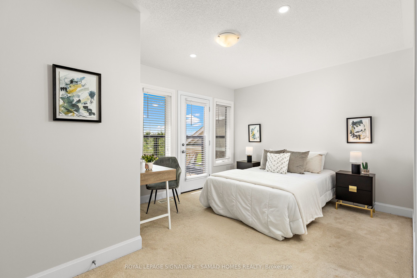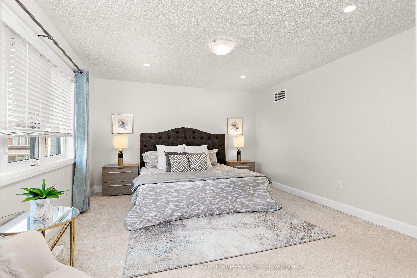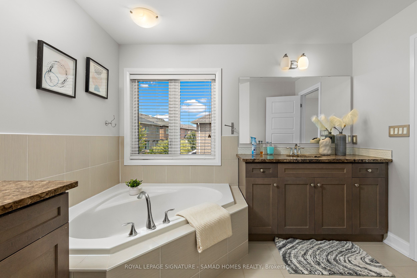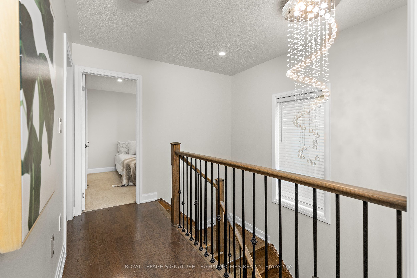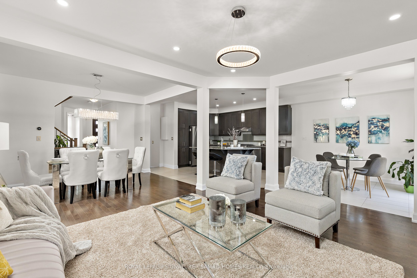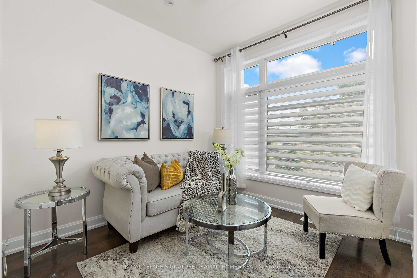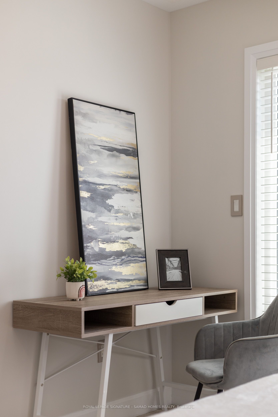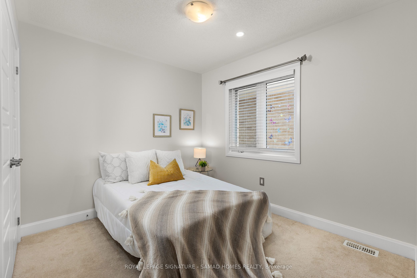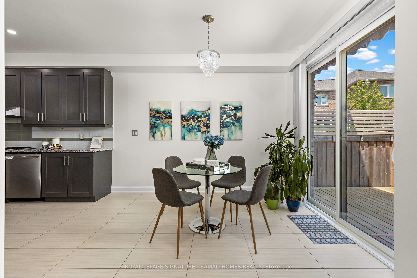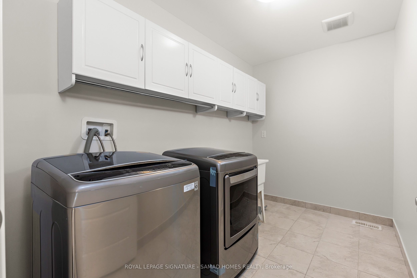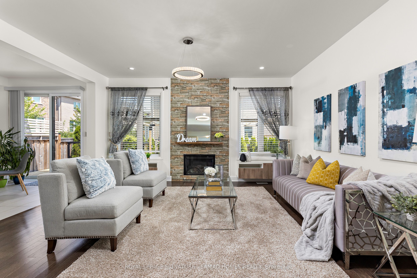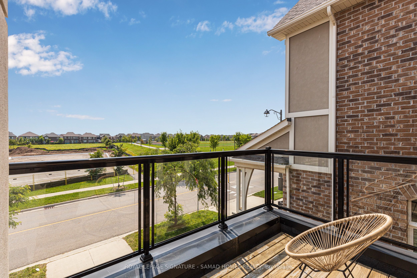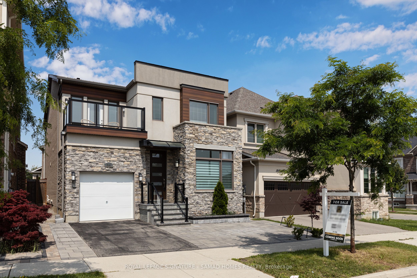
$4,400 /mo
Listed by ROYAL LEPAGE SIGNATURE - SAMAD HOMES REALTY
Detached•MLS #W12015481•New
Room Details
| Room | Features | Level |
|---|---|---|
Kitchen 3.76 × 4.18 m | Centre IslandStainless Steel ApplBacksplash | Main |
Living Room 4.88 × 3.96 m | Main | |
Dining Room 3.52 × 2.97 m | Main | |
Primary Bedroom 4.61 × 4.12 m | Walk-In Closet(s)6 Pc EnsuiteBroadloom | Second |
Bedroom 2 4.27 × 3.3 m | W/O To BalconyDouble DoorsBroadloom | Second |
Bedroom 3 3.61 × 3.45 m | Large WindowDouble Doors | Second |
Client Remarks
Nestled in one of Oakville's exclusive high-end community, this home is ideally situated facing a park and a school. With a home office area in the main floor and 4 executive sized bedrooms. As you step inside, you'll be greeted by high ceilings and elegant crown moldings that add a touch of sophistication. The spacious open-concept living area is designed for family togetherness, whether you're sharing meals, playing games, or just enjoying each other's company. The main floor office, with its large windows and natural light, is perfect for individuals who need a quiet place to work from home while staying connected with the family. Upstairs, you'll find four cozy bedrooms and two well-appointed bathrooms, offering plenty of space for everyone. The professionally landscaped yard is a true outdoor oasis where your kids can play and explore while you relax and unwind. With two driveway parking spaces in front and one in the garage, parking is convenient for the whole family. This home is more than just a house; it's a place where your family's story will unfold. Located in a prestigious, family-friendly neighborhood, it offers the perfect blend of luxury, comfort, and convenience. Imagine the joy of watching your kids play in the park across the street, walking them to school, and creating lifelong memories in a home that meets all your family's needs. **EXTRAS** Additional $100 for internet.
About This Property
3141 George Savage Avenue, Oakville, L6M 4M2
Home Overview
Basic Information
Walk around the neighborhood
3141 George Savage Avenue, Oakville, L6M 4M2
Shally Shi
Sales Representative, Dolphin Realty Inc
English, Mandarin
Residential ResaleProperty ManagementPre Construction
 Walk Score for 3141 George Savage Avenue
Walk Score for 3141 George Savage Avenue

Book a Showing
Tour this home with Shally
Frequently Asked Questions
Can't find what you're looking for? Contact our support team for more information.
See the Latest Listings by Cities
1500+ home for sale in Ontario

Looking for Your Perfect Home?
Let us help you find the perfect home that matches your lifestyle
