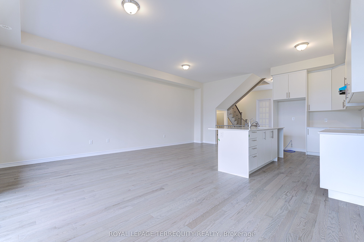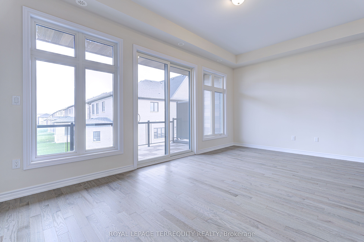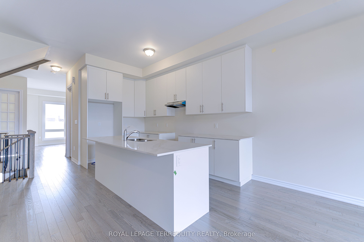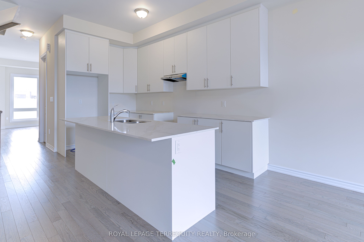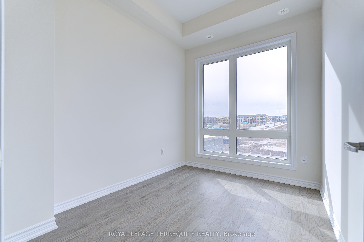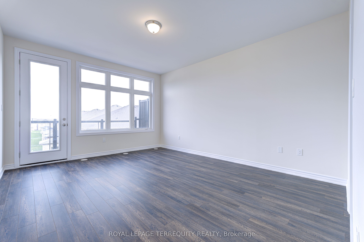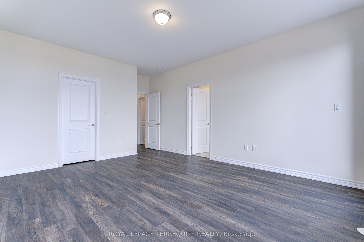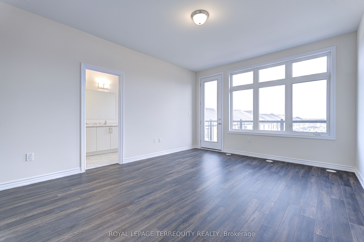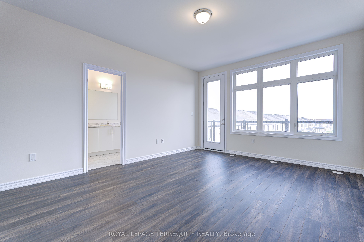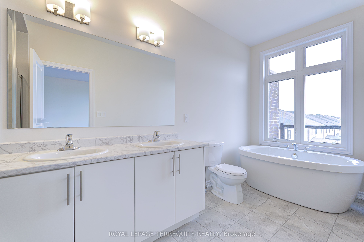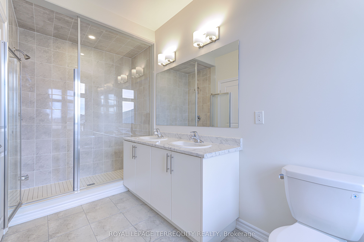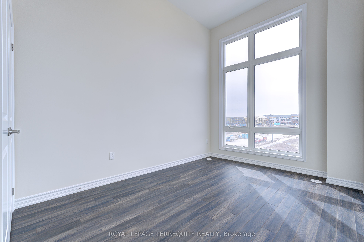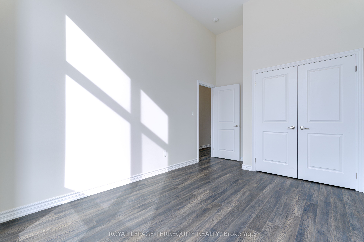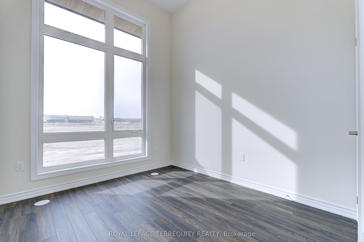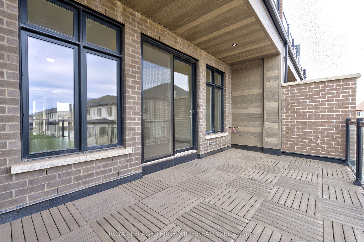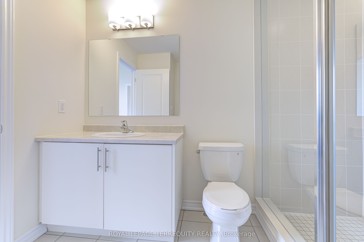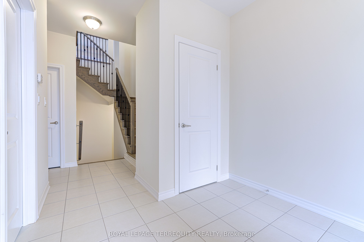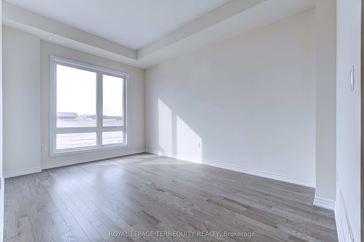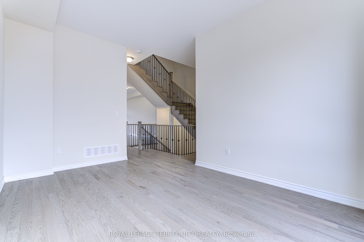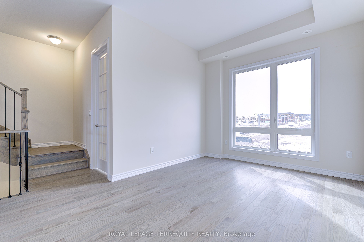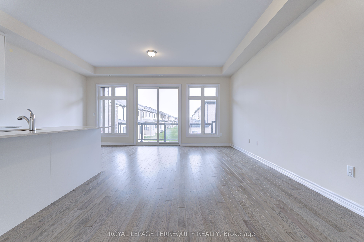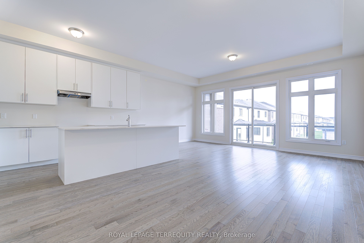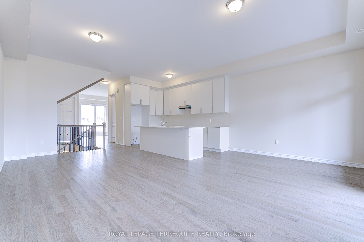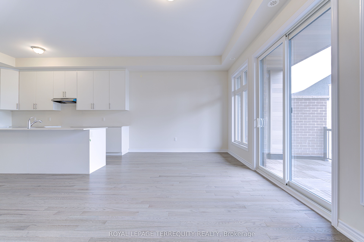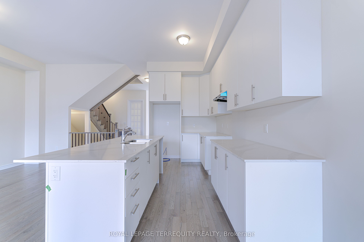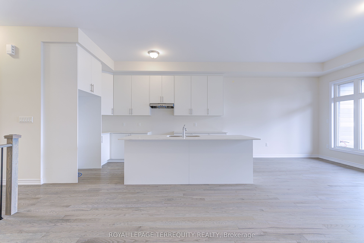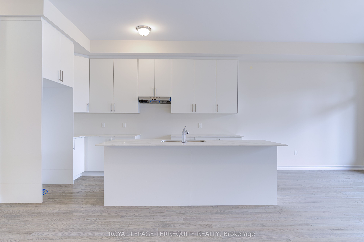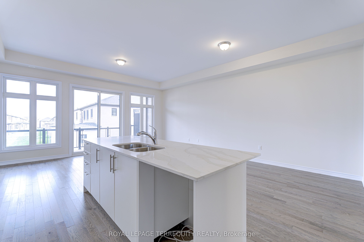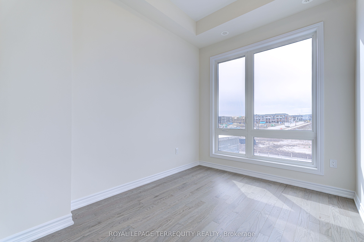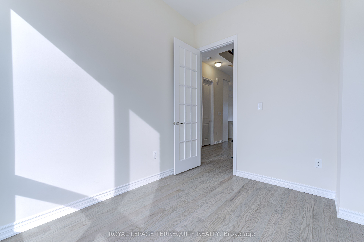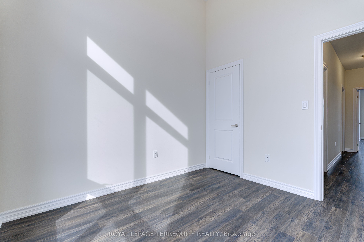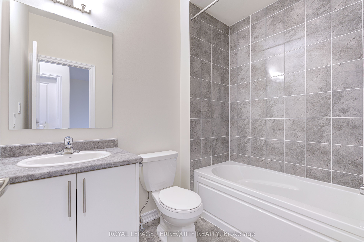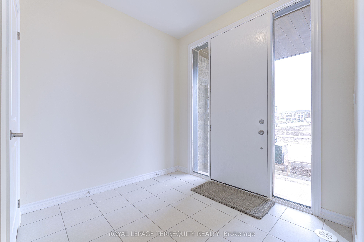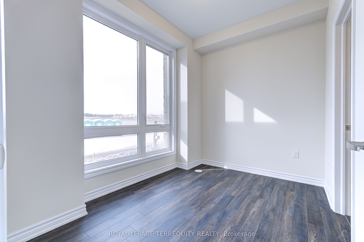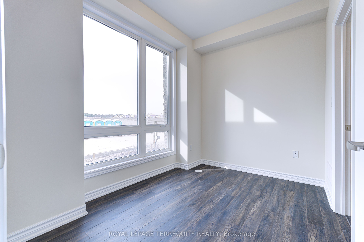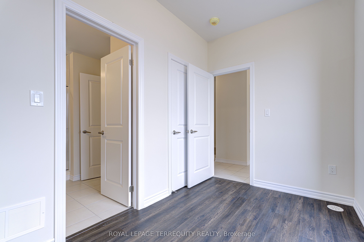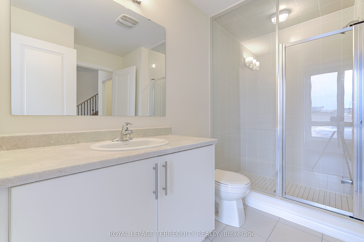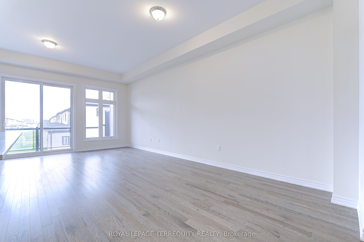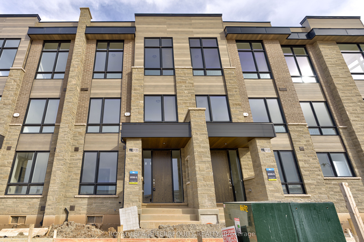
$3,800 /mo
Listed by ROYAL LEPAGE TERREQUITY REALTY
Att/Row/Townhouse•MLS #W10426738•Price Change
Room Details
| Room | Features | Level |
|---|---|---|
Bedroom 4 3.3 × 2.44 m | 3 Pc EnsuiteLarge WindowCloset | Main |
Living Room 3.3 × 4.6 m | Hardwood FloorLarge Window | Second |
Dining Room 3.41 × 3.6 m | Hardwood FloorCombined w/Family | Second |
Kitchen 2.44 × 4.14 m | Combined w/DiningCentre IslandStainless Steel Appl | Second |
Primary Bedroom 3.7 × 4.9 m | Hardwood Floor5 Pc EnsuiteWalk-In Closet(s) | Third |
Bedroom 2 2.93 × 3.93 m | Hardwood FloorLarge WindowCloset | Third |
Client Remarks
Brand new, never lived in townhome with 2 car garage. 4+1 bedrooms, 4 washrooms this stunning property offers a blend of modern design and high-end finishes. Introducing an elevated lifestyle in the vibrant neighborhood near Dundas and Meadowridge. A beautiful 2360 Sqft, with 9ft ceiling ground floor, 10 ft ceiling on the main floor. The rest 12 ft ceiling in the two bedrooms with tons of storage space. Gorgeous open concept design with family room, dining and kitchen combined. Sprawling Terraces. Hardwood floor throughout. Easy access to major highways 403, 407, and QEW. Steps to pond, minutes walk to shopping plaza and public transit, close to trail, golf course.
About This Property
3135 Meadowridge Drive, Oakville, L6H 7Z6
Home Overview
Basic Information
Walk around the neighborhood
3135 Meadowridge Drive, Oakville, L6H 7Z6
Shally Shi
Sales Representative, Dolphin Realty Inc
English, Mandarin
Residential ResaleProperty ManagementPre Construction
 Walk Score for 3135 Meadowridge Drive
Walk Score for 3135 Meadowridge Drive

Book a Showing
Tour this home with Shally
Frequently Asked Questions
Can't find what you're looking for? Contact our support team for more information.
Check out 100+ listings near this property. Listings updated daily
See the Latest Listings by Cities
1500+ home for sale in Ontario

Looking for Your Perfect Home?
Let us help you find the perfect home that matches your lifestyle
