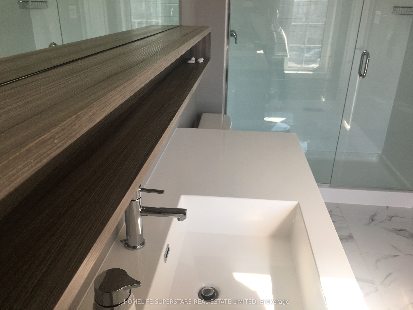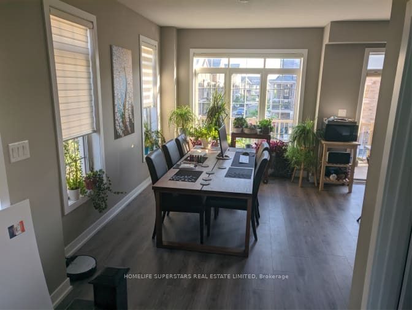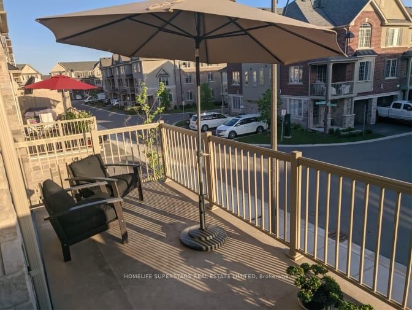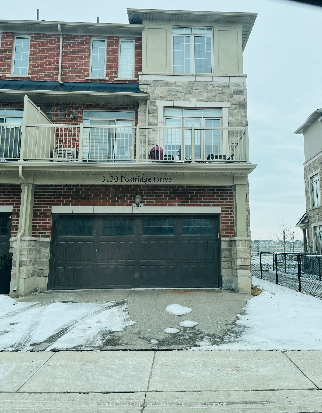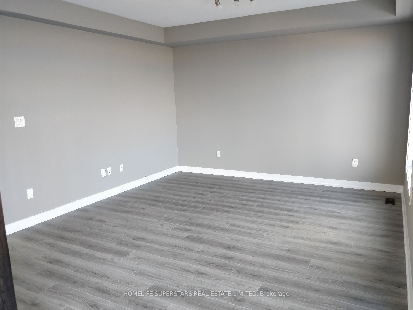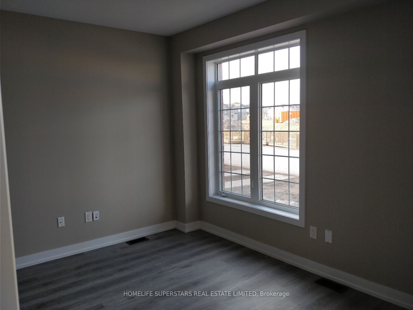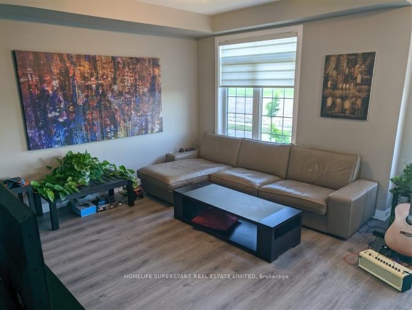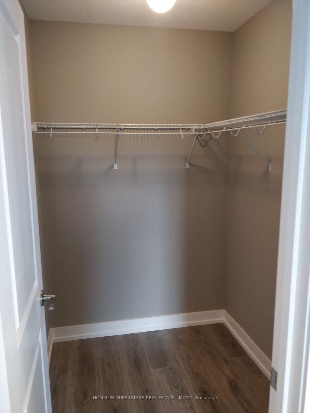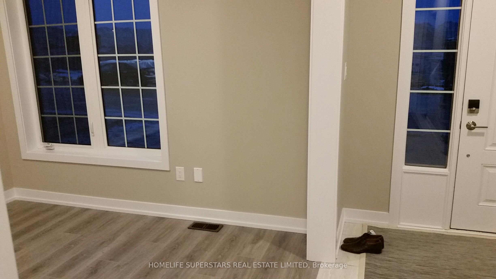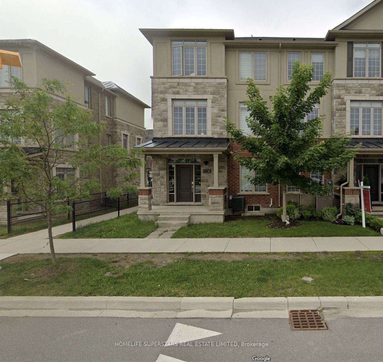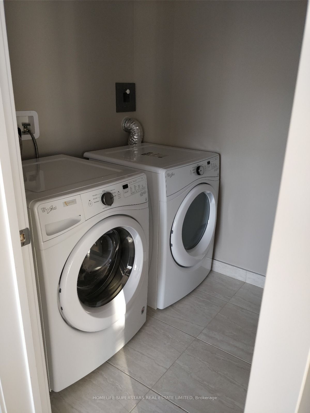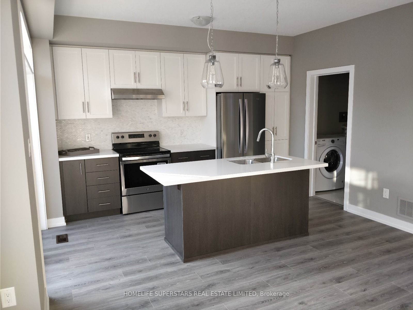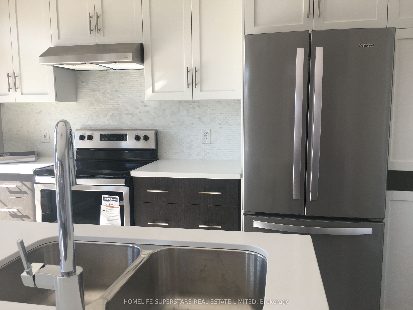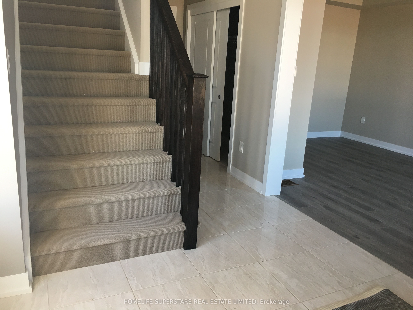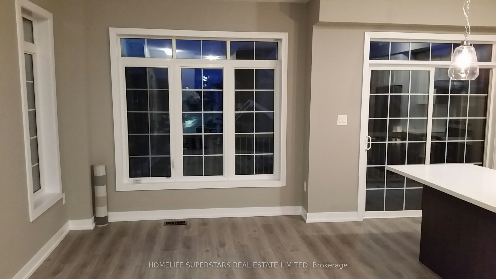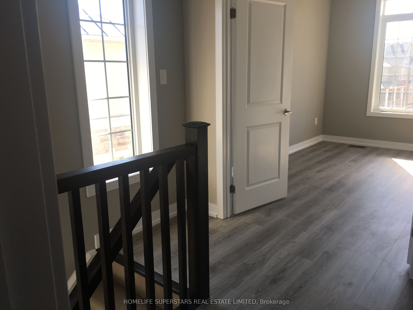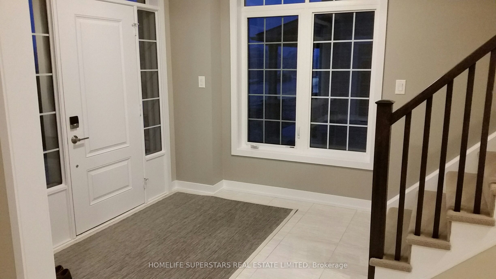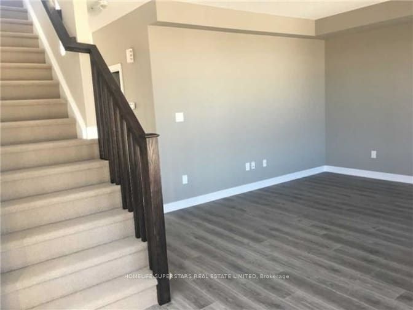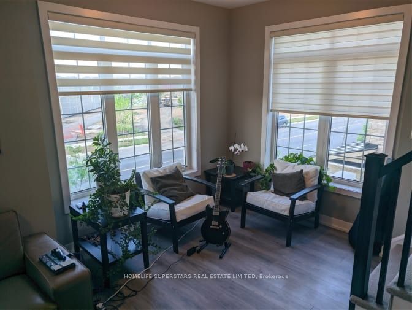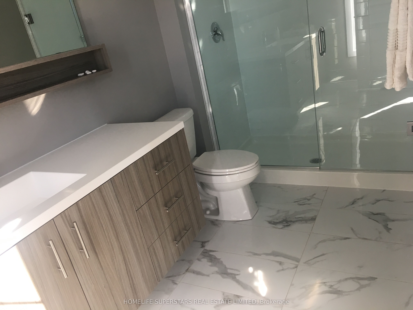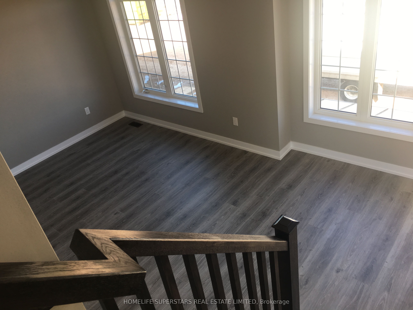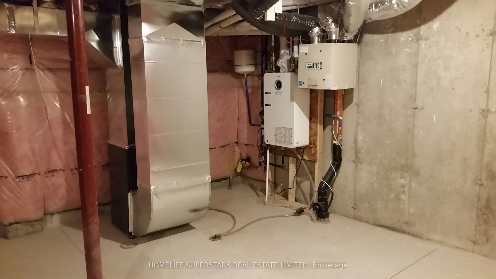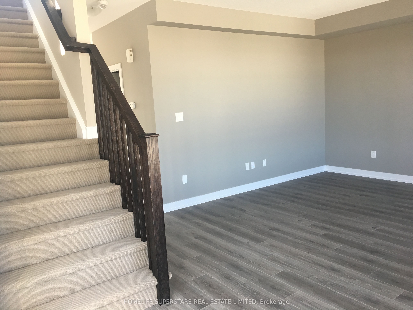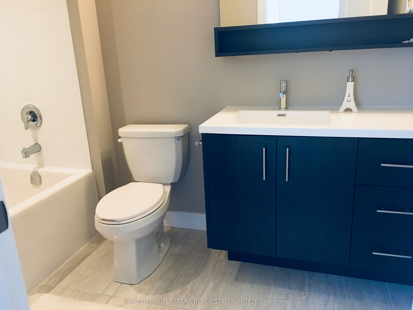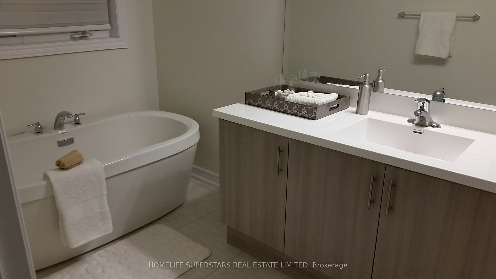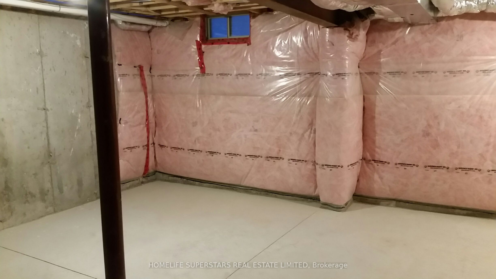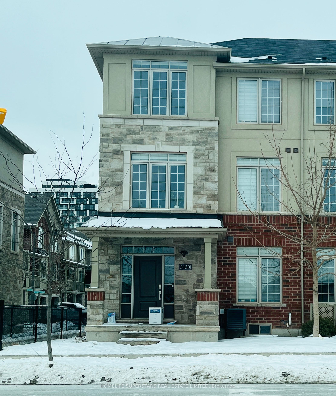
$3,400 /mo
Listed by HOMELIFE SUPERSTARS REAL ESTATE LIMITED
Att/Row/Townhouse•MLS #W12004868•Price Change
Room Details
| Room | Features | Level |
|---|---|---|
Living Room 5.79 × 3.96 m | Main | |
Kitchen 4.15 × 2.74 m | Tile FloorModern Kitchen | Main |
Primary Bedroom 4.08 × 3.84 m | Walk-In Closet(s)4 Pc EnsuiteLaminate | Second |
Bedroom 2 2.92 × 2.8 m | Laminate4 Pc Bath | Second |
Bedroom 3 3.05 × 2.83 m | Laminate | Second |
Client Remarks
Beautiful Designer luxury 4 bedrooms' Home, about 1985 Sq Ft, Corner Lot-End Unit Rear Lane Townhouse, Across From Park, Ungraded Plank Flooring Throughout, Porcelain Tiles, Mill Work In Bathrooms, Double Car Garage.
About This Property
3130 Postridge Drive, Oakville, L6H 7E3
Home Overview
Basic Information
Walk around the neighborhood
3130 Postridge Drive, Oakville, L6H 7E3
Shally Shi
Sales Representative, Dolphin Realty Inc
English, Mandarin
Residential ResaleProperty ManagementPre Construction
 Walk Score for 3130 Postridge Drive
Walk Score for 3130 Postridge Drive

Book a Showing
Tour this home with Shally
Frequently Asked Questions
Can't find what you're looking for? Contact our support team for more information.
Check out 100+ listings near this property. Listings updated daily
See the Latest Listings by Cities
1500+ home for sale in Ontario

Looking for Your Perfect Home?
Let us help you find the perfect home that matches your lifestyle
