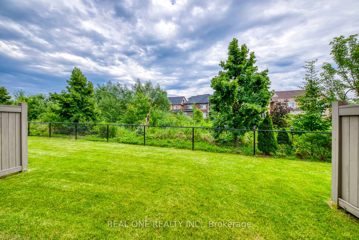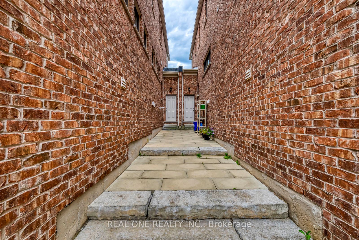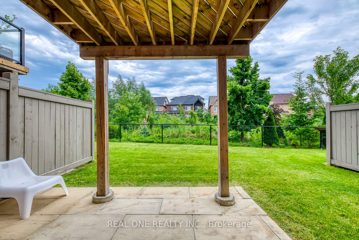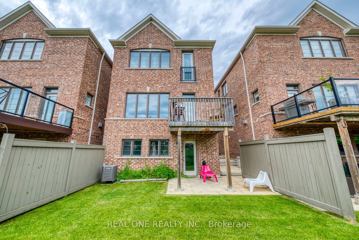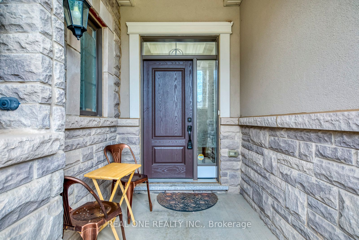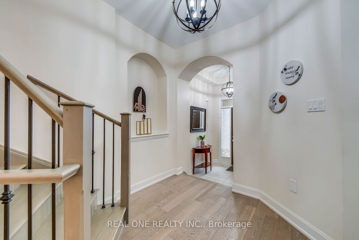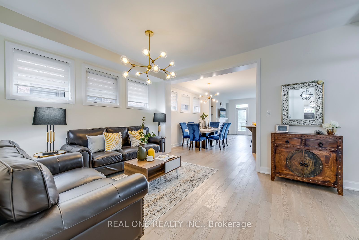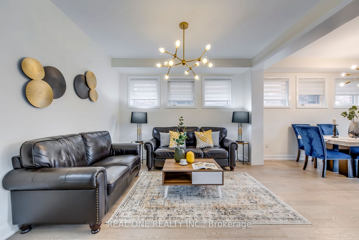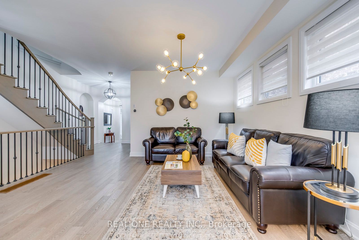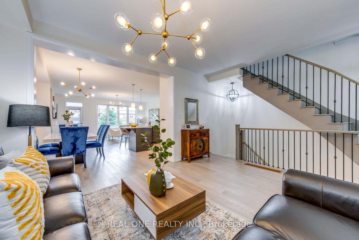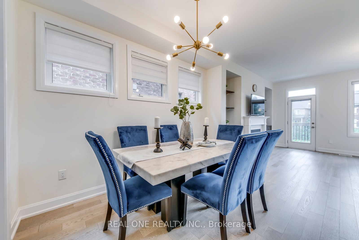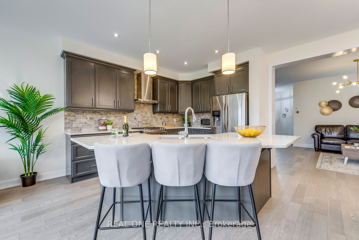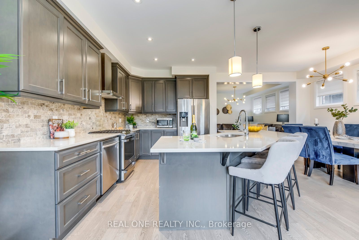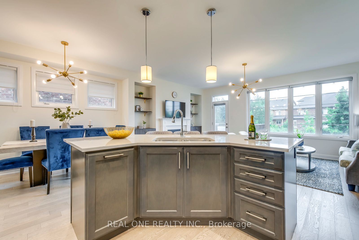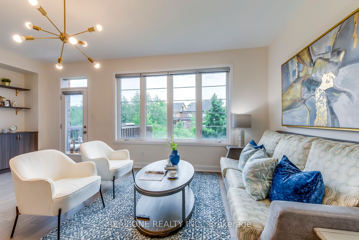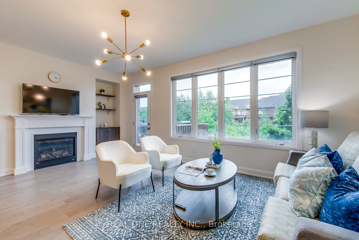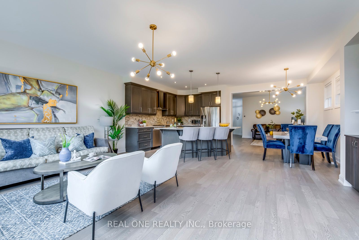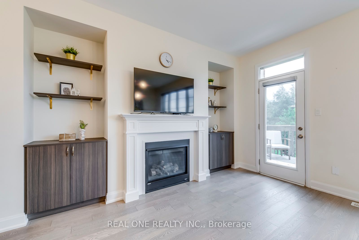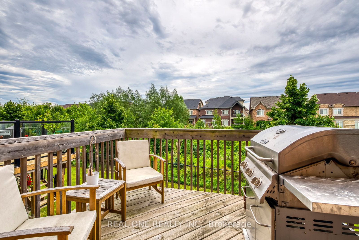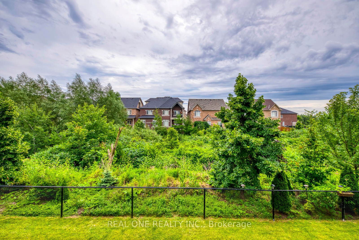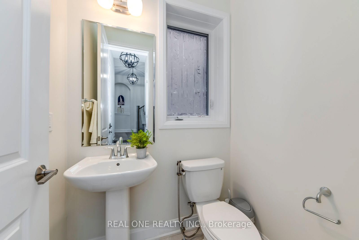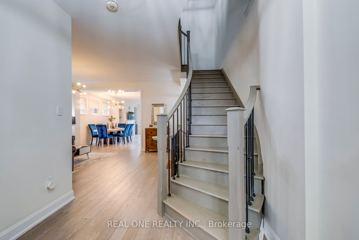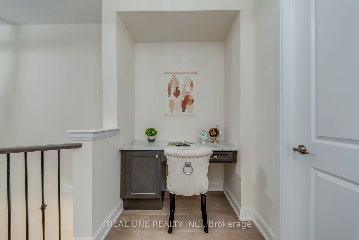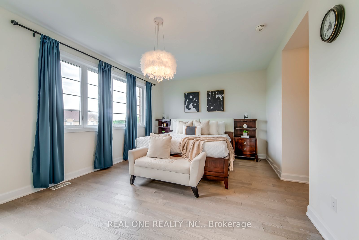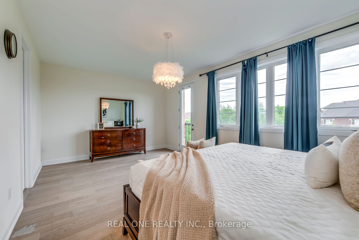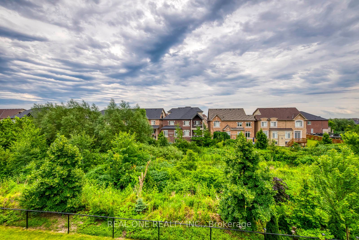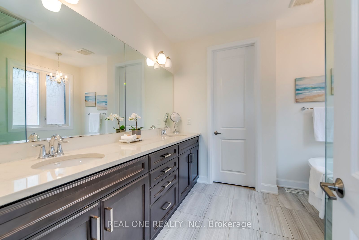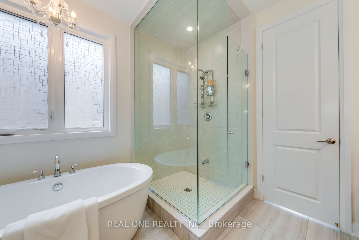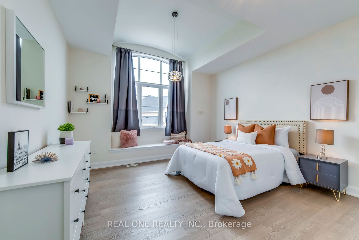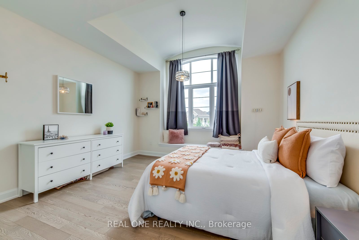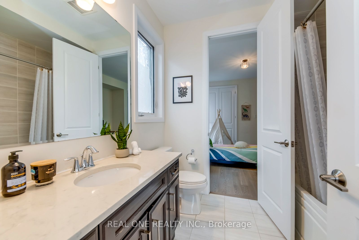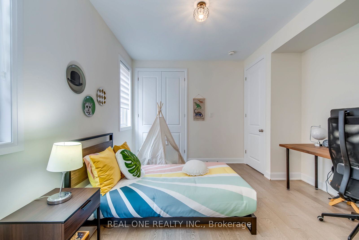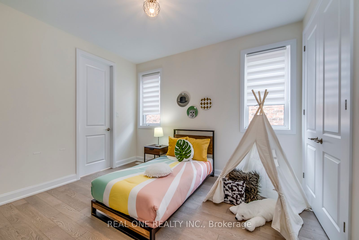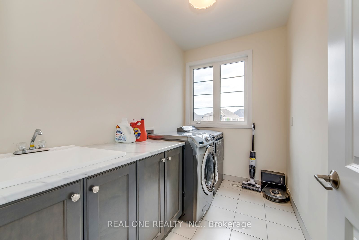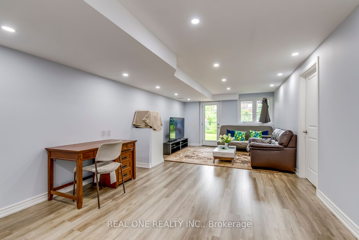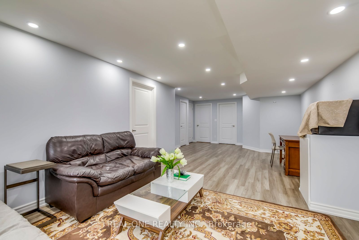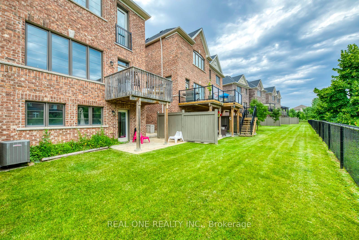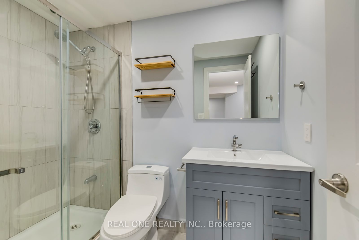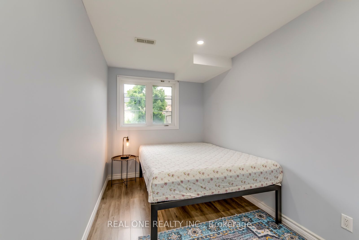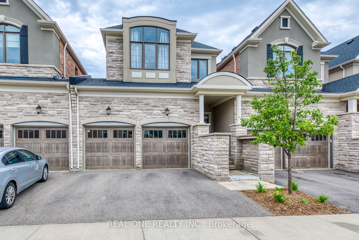
$1,475,000
Est. Payment
$5,634/mo*
*Based on 20% down, 4% interest, 30-year term
Listed by REAL ONE REALTY INC.
Condo Townhouse•MLS #W11964696•New
Included in Maintenance Fee:
Common Elements
Building Insurance
Parking
Price comparison with similar homes in Oakville
Compared to 5 similar homes
8.5% Higher↑
Market Avg. of (5 similar homes)
$1,359,580
Note * Price comparison is based on the similar properties listed in the area and may not be accurate. Consult licences real estate agent for accurate comparison
Room Details
| Room | Features | Level |
|---|---|---|
Kitchen 3.86 × 3.68 m | Hardwood FloorQuartz CounterStainless Steel Appl | Main |
Dining Room 3.43 × 2.51 m | Hardwood FloorOpen Concept | Main |
Living Room 4.78 × 3.61 m | Hardwood FloorLarge WindowOpen Concept | Main |
Primary Bedroom 6.2 × 3.89 m | Hardwood Floor5 Pc EnsuiteJuliette Balcony | Second |
Bedroom 2 4.47 × 4.06 m | Hardwood FloorLarge WindowSemi Ensuite | Second |
Bedroom 3 3.66 × 3.58 m | Hardwood FloorLarge ClosetSemi Ensuite | Second |
Client Remarks
5 Elite Picks! Here Are 5 Reasons To Make This Home Your Own: 1. Stunning Kitchen Boasting Large Island/Breakfast Bar, Quartz Countertops, Beautiful Stone Backsplash & S/Steel Appliances. 2. Open Concept Kitchen, Dining Room & Family Room with Hdwd Flooring, Gas Fireplace, Large Window & W/O to Deck Overlooking Munns Creek Trail! 3. Generous 2nd Level Featuring 3 Good-Sized Bdrms with Hdwd Flooring, 2 Baths, Office Nook & Convenient Upper Level Laundry Room, with Primary Bdrm Boasting His & Hers W/I Closets, Juliette Balcony & Impressive 5pc Ensuite with Double Vanity, Freestanding Soaker Tub & Large, Glass-Enclosed Shower. 4. Beautiful W/O Bsmt Featuring Spacious Open Concept Rec Room with W/O to Patio Area, Plus 4th Bedroom ('23), Full 3pc Bath & Ample Storage. 5. Lovely Backyard with Patio Area Backing onto Munns Creek Trail. All This & More... Convenient 2pc Powder Room & Formal L/R Area Complete the Main Level. 2nd & 3rd Bdrms Share 4pc Semi-Ensuite. 9' Ceilings on Main & 2nd Levels. Total of 3,481 Sq.Ft. on 3 Finished Levels!! 2 Car Garage with Access to Home & Backyard. Gas Stove '23, Dryer '24. Conveniently Located in Oakville's Growing Preserve Community Just Minutes from Parks & Trails, Top Schools, Rec Centre, Sports Complex, Hospital, Shopping, Restaurants, Hwy Access & Many More Amenities!
About This Property
3129 Riverpath Common N/A, Oakville, L6M 1P6
Home Overview
Basic Information
Walk around the neighborhood
3129 Riverpath Common N/A, Oakville, L6M 1P6
Shally Shi
Sales Representative, Dolphin Realty Inc
English, Mandarin
Residential ResaleProperty ManagementPre Construction
Mortgage Information
Estimated Payment
$0 Principal and Interest
 Walk Score for 3129 Riverpath Common N/A
Walk Score for 3129 Riverpath Common N/A

Book a Showing
Tour this home with Shally
Frequently Asked Questions
Can't find what you're looking for? Contact our support team for more information.
Check out 100+ listings near this property. Listings updated daily
See the Latest Listings by Cities
1500+ home for sale in Ontario

Looking for Your Perfect Home?
Let us help you find the perfect home that matches your lifestyle
