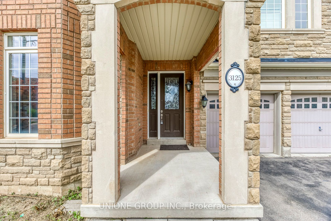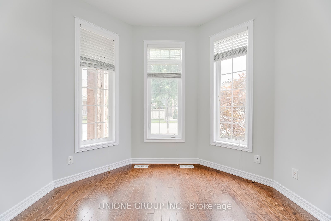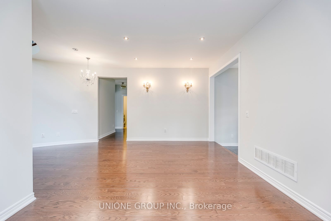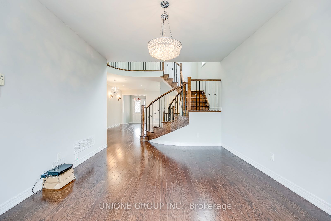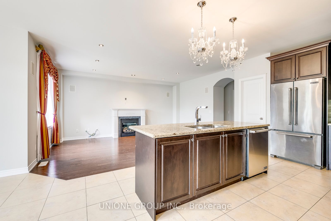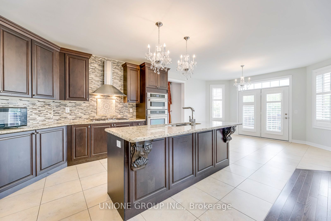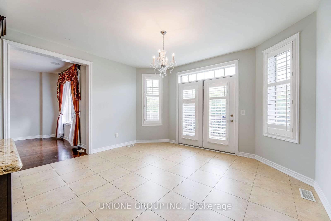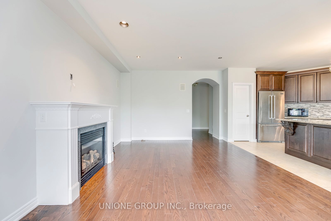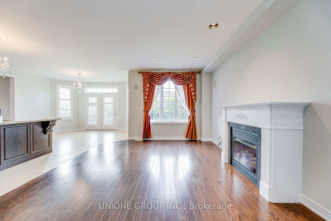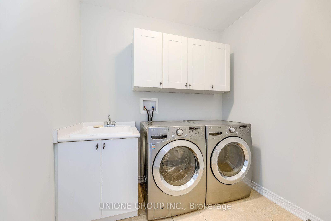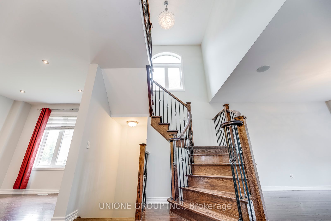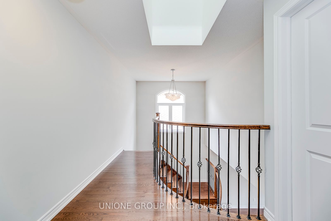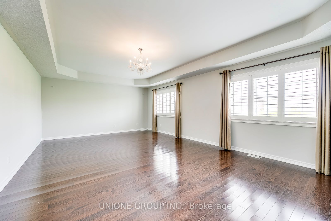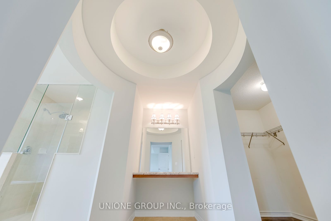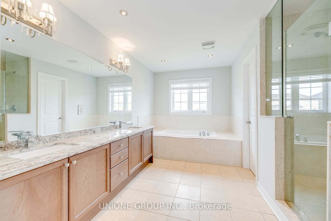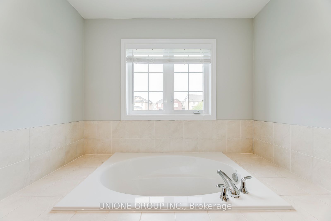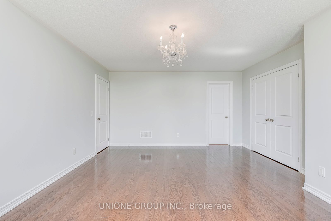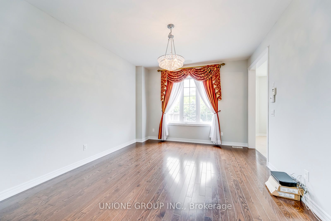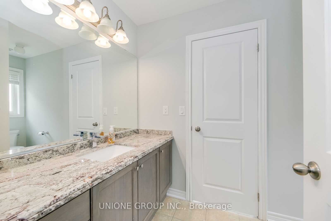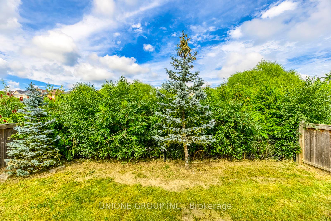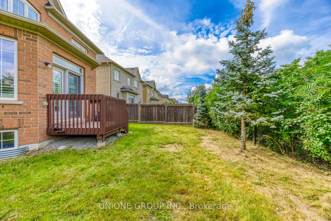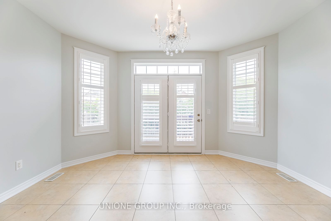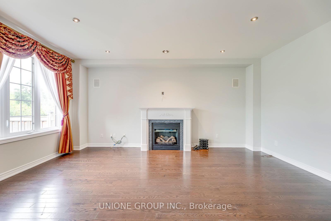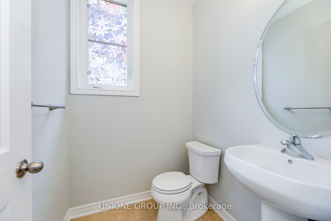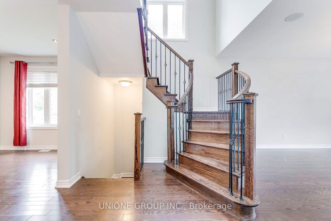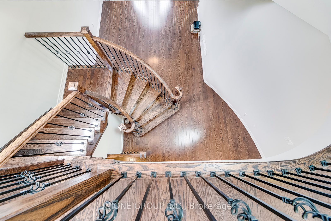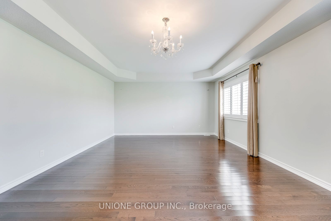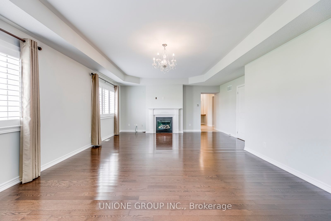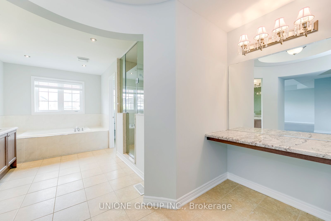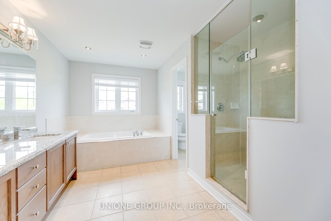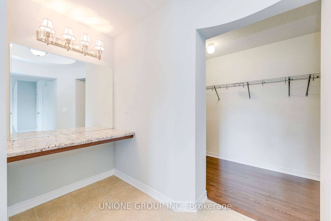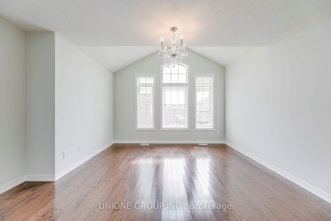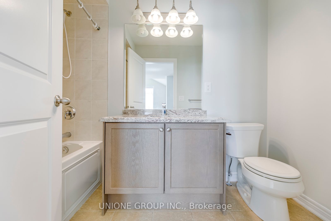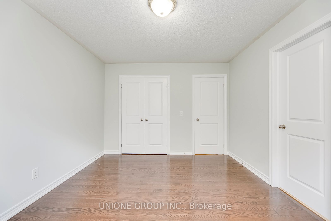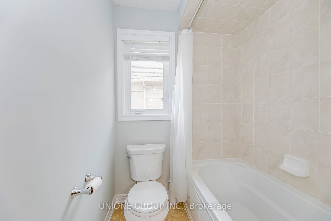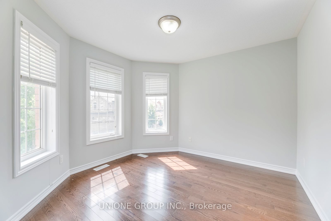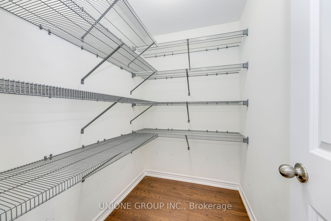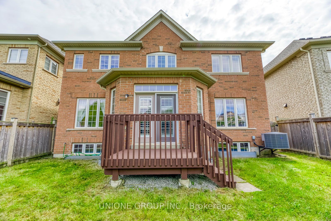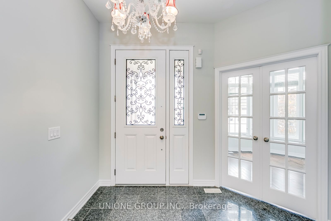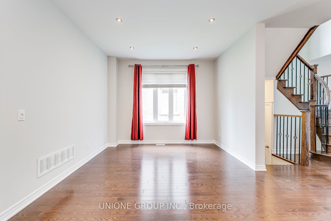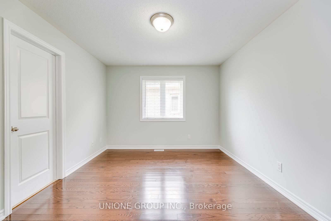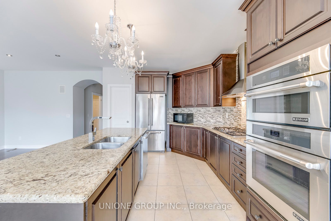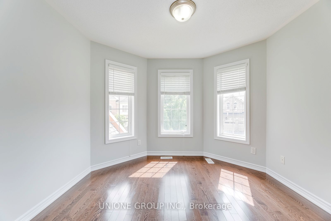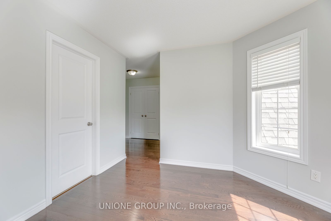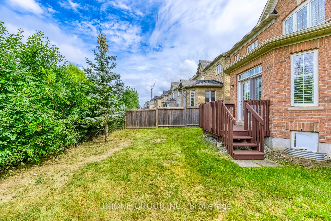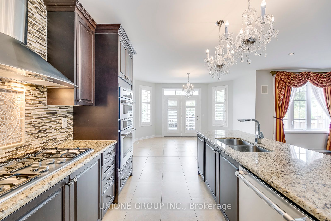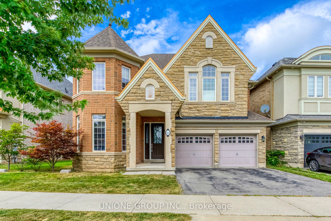
$5,150 /mo
Listed by UNIONE GROUP INC.
Detached•MLS #W12208466•New
Room Details
| Room | Features | Level |
|---|---|---|
Living Room 5.34 × 3.36 m | Hardwood FloorPot LightsWall Sconce Lighting | Main |
Dining Room 4.58 × 3.67 m | Hardwood FloorOverlooks Ravine | Main |
Kitchen 4.58 × 3.36 m | Ceramic FloorB/I Appliances | Main |
Primary Bedroom 7.63 × 4.02 m | Hardwood FloorGas Fireplace | Second |
Bedroom 2 4.72 × 4.42 m | Hardwood Floor4 Pc Ensuite | Second |
Bedroom 3 3.36 × 3.05 m | Hardwood FloorSemi Ensuite | Second |
Client Remarks
Amazing Chateau Style Home On Premium Lot Bckg Onto Shannon Creek/Ravine!!! Extensive Upgrades Incl Dark H'wood Flrs T/O Main & 2nd Flr, Skylight, Customized Beautiful Kit W/Huge Island, Granite C/T, Upgraded Maple Cabinetry, 18" Ceramic Flr On Kit, 9' Ceiling Main Flr & 9' Ceiling On Master Rm, Master Rm W/2nd F/P & 5 Pc Ens, Granite C/Ts In All Ens, Concert Hall Like Fam Rm W/Built-In Jbl Spkr Sys, Walking Distance To Schools And Shops! Conveniently located near Supermarket, Sport Complex, Banking Centres, and other Amenities. 5 Min walk to Oodenawi Public School (JK-G8). Easy access to Transit: 3 Min to Hwy 407, 10 Min to QEW, 13 Min Drive To Oakville Go Station.
About This Property
3125 Trailside Drive, Oakville, L6M 0P6
Home Overview
Basic Information
Walk around the neighborhood
3125 Trailside Drive, Oakville, L6M 0P6
Shally Shi
Sales Representative, Dolphin Realty Inc
English, Mandarin
Residential ResaleProperty ManagementPre Construction
 Walk Score for 3125 Trailside Drive
Walk Score for 3125 Trailside Drive

Book a Showing
Tour this home with Shally
Frequently Asked Questions
Can't find what you're looking for? Contact our support team for more information.
See the Latest Listings by Cities
1500+ home for sale in Ontario

Looking for Your Perfect Home?
Let us help you find the perfect home that matches your lifestyle
