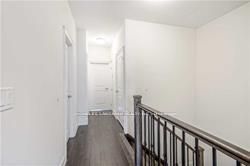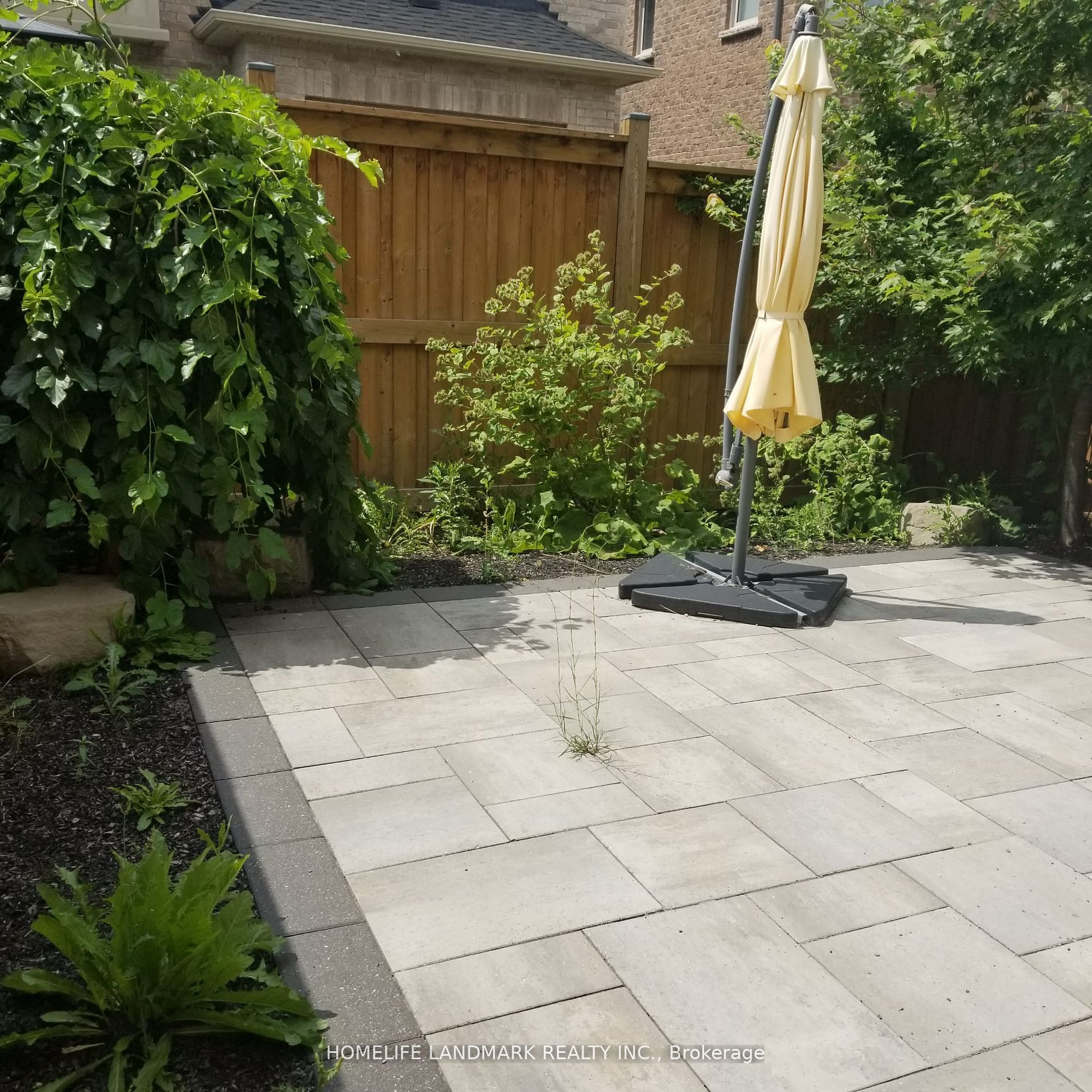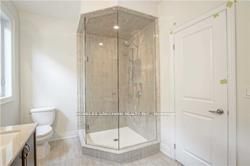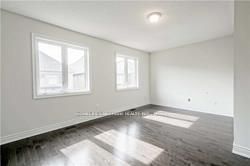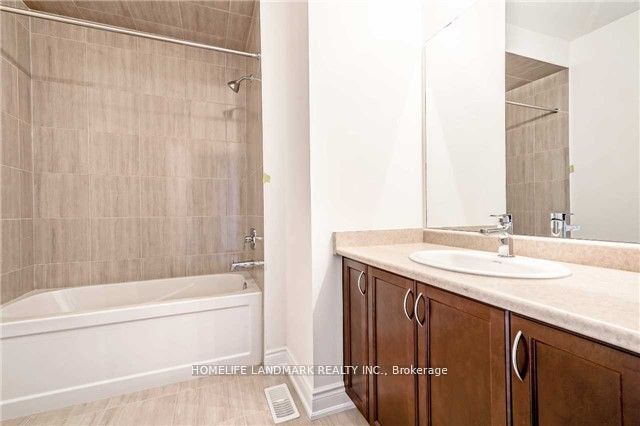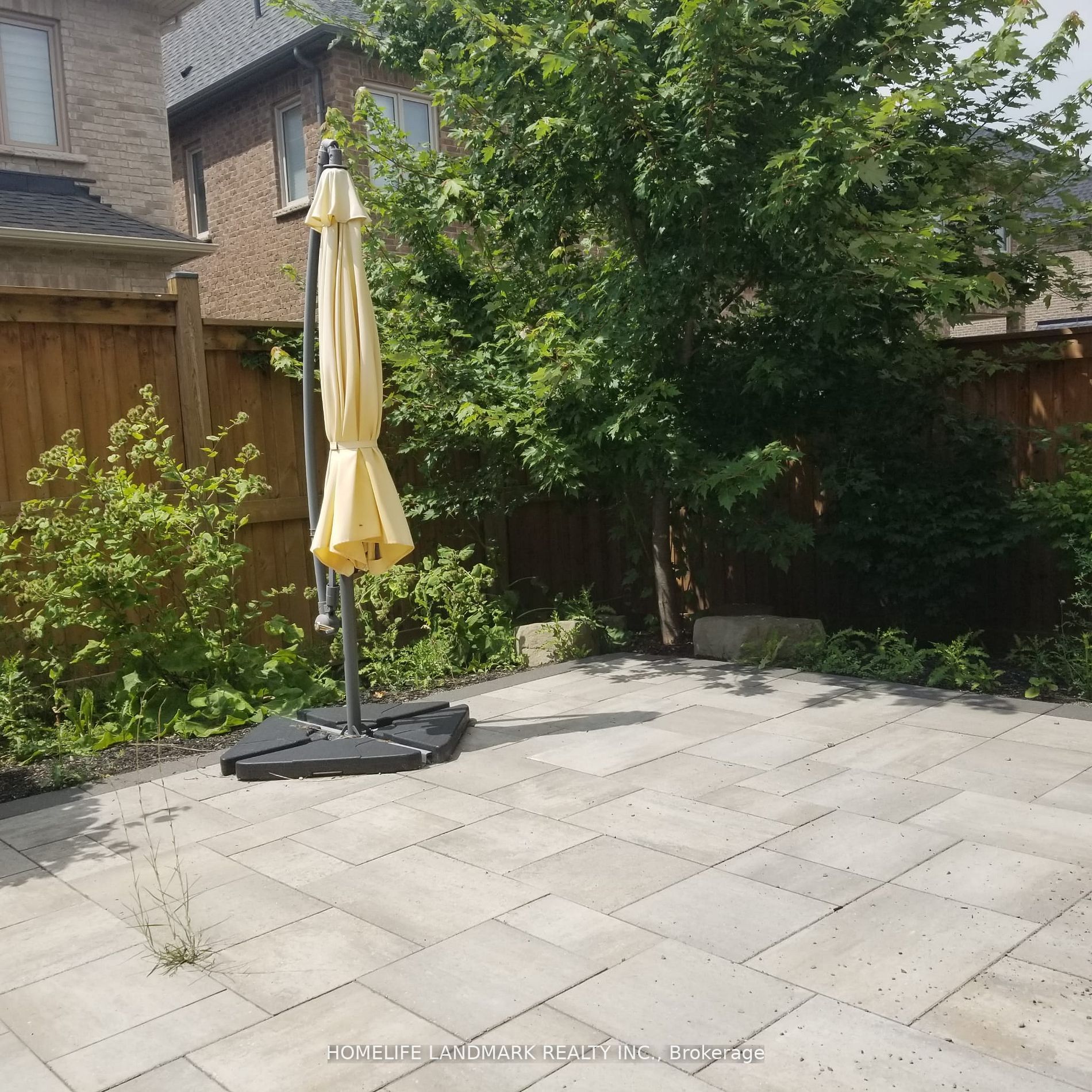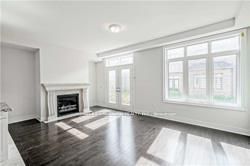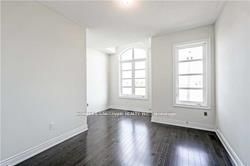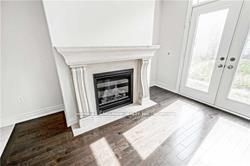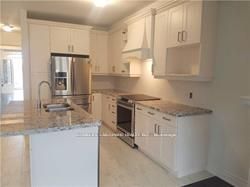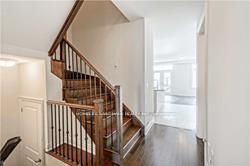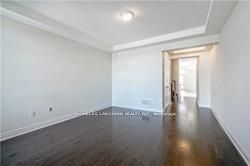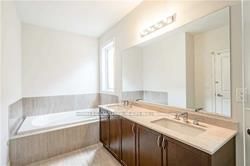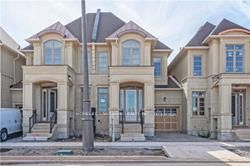
$4,300 /mo
Listed by HOMELIFE LANDMARK REALTY INC.
Att/Row/Townhouse•MLS #W12090540•New
Room Details
| Room | Features | Level |
|---|---|---|
Living Room 4.25 × 4.02 m | Hardwood Floor | Ground |
Kitchen 3.64 × 2.74 m | Ceramic FloorGranite CountersStainless Steel Appl | Ground |
Primary Bedroom 6.02 × 3.95 m | 5 Pc EnsuiteWindowWalk-In Closet(s) | Second |
Bedroom 2 3.64 × 3.04 m | Hardwood FloorClosetWindow | Second |
Bedroom 3 3.52 × 2.56 m | Hardwood FloorClosetWindow | Second |
Bedroom 4.04 × 4.04 m | ClosetLaminate | Basement |
Client Remarks
Spacious town house with finished basement. Stylish fittings and fixtures, facing Park. Close to schools, all amenities. and Highway 407. Lots of Upgrades, hardwood flooring and S/S Kitchen applces,,Granite C/Top. California. Prm BR has 5 piece Ensuite with large W/I Closet. shutters in all Bed Rooms. Fenced Back yard with almost 75% paved with stones. 9 feet Ceiling. Laundry room on 2nd floor. Finished basement with 3 piece W Room. Some furniture items left in Basement ,can be used by the Tenant free. HWT is Rental. $300 Key deposit. Tenant opens own Utility accounts and responsible for bills payments directly. Tenant responsible for snow removal, grass cutting and Garbage removal, Tenant gets their own HOME INSURANCE with 3rd party liability.NO SMOKING AT ALL> AAA Tenants only .
About This Property
3124 Post Road, Oakville, L6H 0V3
Home Overview
Basic Information
Walk around the neighborhood
3124 Post Road, Oakville, L6H 0V3
Shally Shi
Sales Representative, Dolphin Realty Inc
English, Mandarin
Residential ResaleProperty ManagementPre Construction
 Walk Score for 3124 Post Road
Walk Score for 3124 Post Road

Book a Showing
Tour this home with Shally
Frequently Asked Questions
Can't find what you're looking for? Contact our support team for more information.
See the Latest Listings by Cities
1500+ home for sale in Ontario

Looking for Your Perfect Home?
Let us help you find the perfect home that matches your lifestyle
