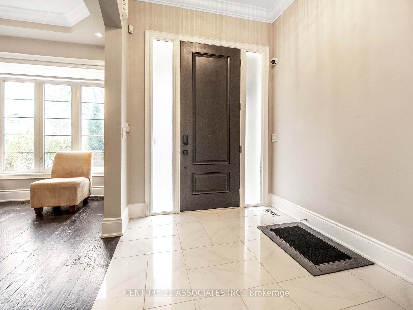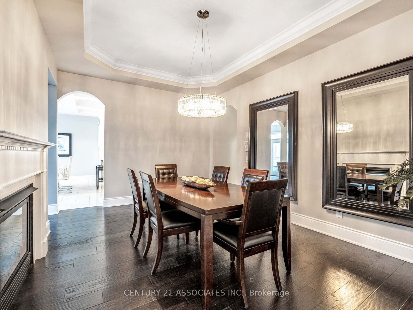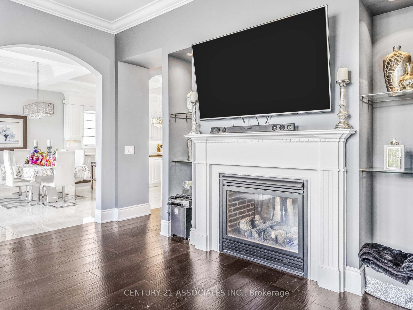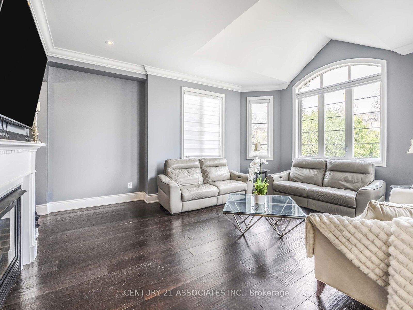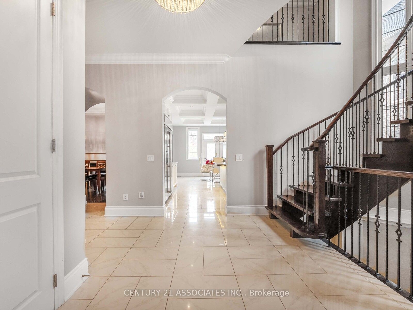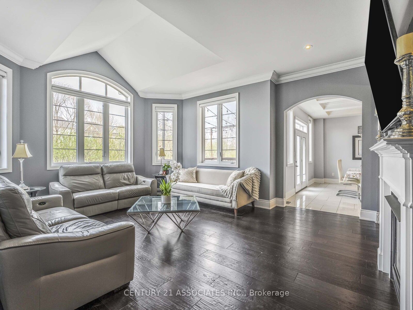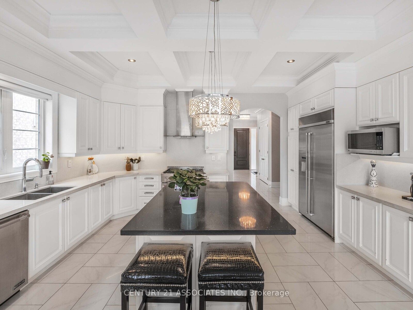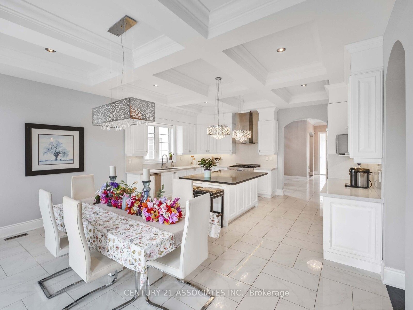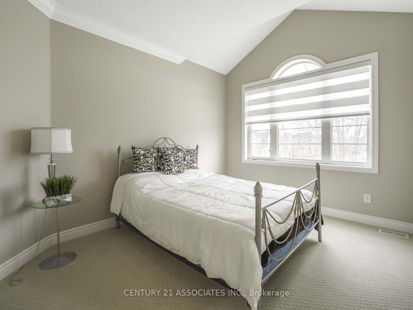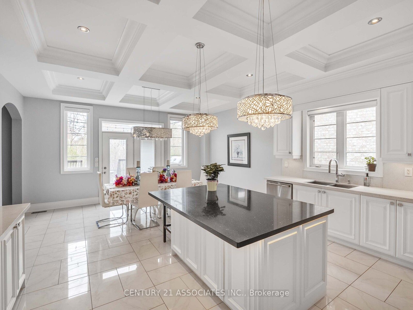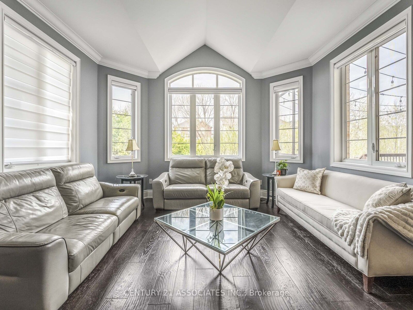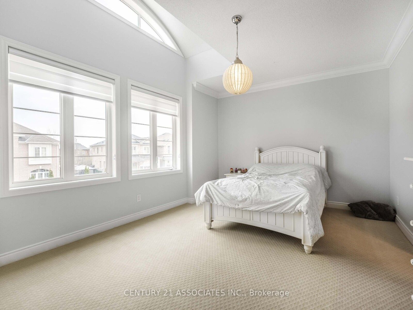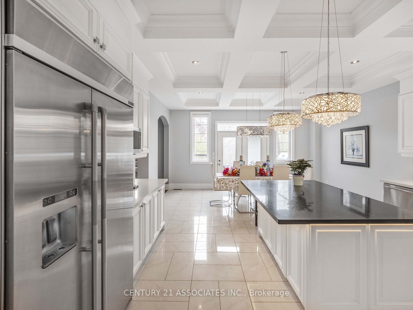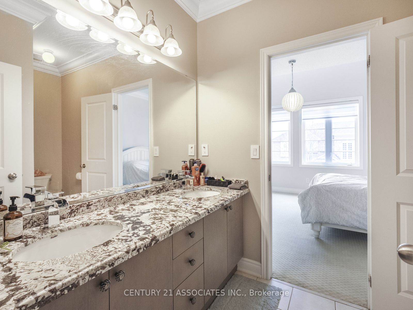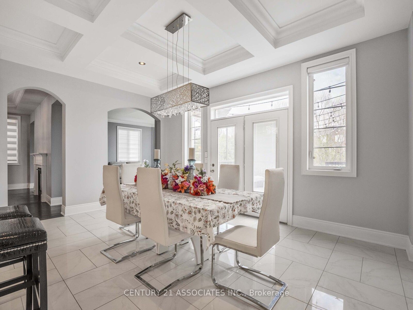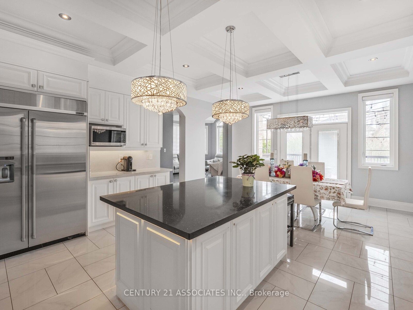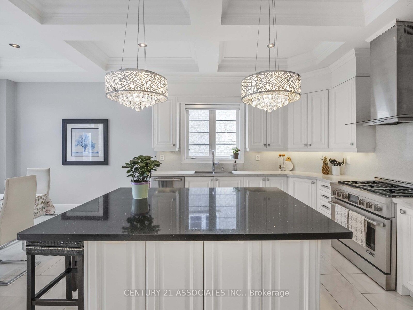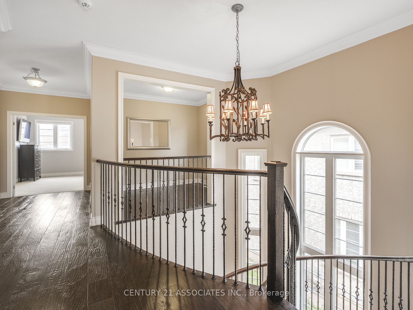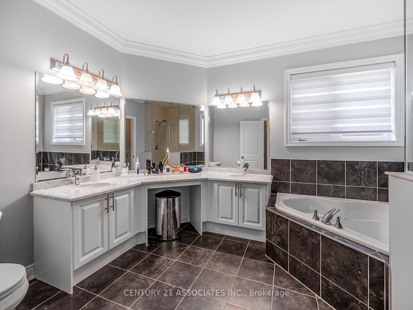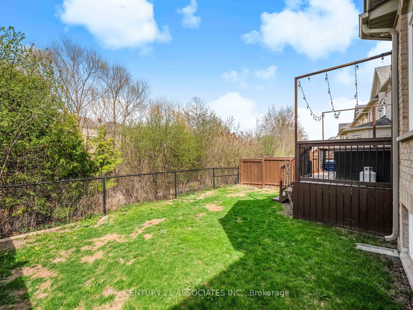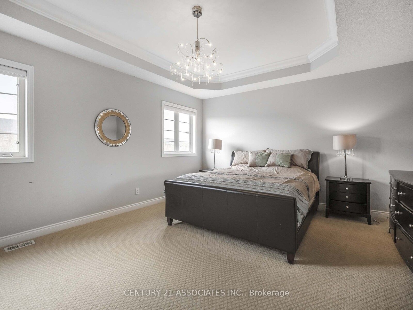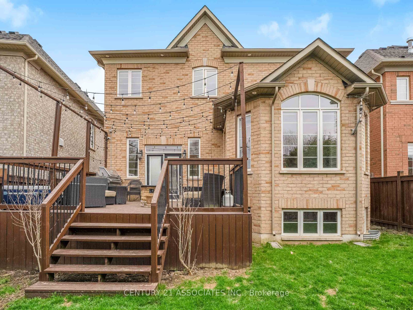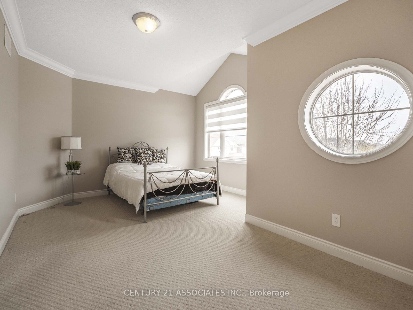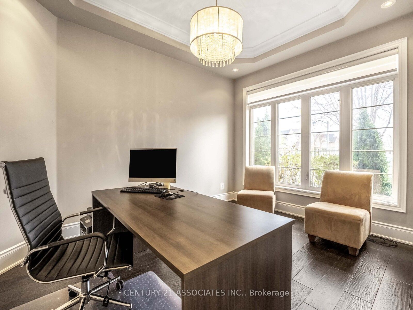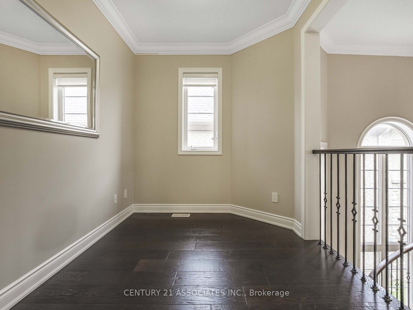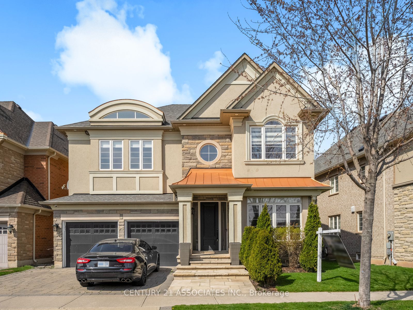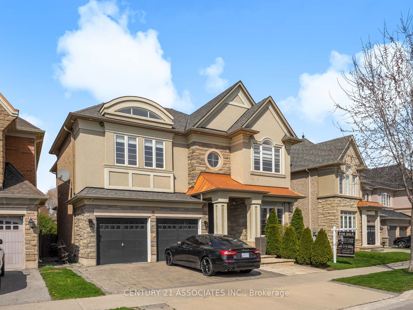
$1,998,888
Est. Payment
$7,634/mo*
*Based on 20% down, 4% interest, 30-year term
Listed by CENTURY 21 ASSOCIATES INC.
Detached•MLS #W12111425•Price Change
Price comparison with similar homes in Oakville
Compared to 108 similar homes
-10.0% Lower↓
Market Avg. of (108 similar homes)
$2,221,162
Note * Price comparison is based on the similar properties listed in the area and may not be accurate. Consult licences real estate agent for accurate comparison
Room Details
| Room | Features | Level |
|---|---|---|
Kitchen 5.18 × 3.65 m | Stainless Steel ApplCentre IslandCoffered Ceiling(s) | Main |
Living Room 3.2 × 3.96 m | Hardwood FloorLarge Window | Main |
Dining Room 5.18 × 3.96 m | Hardwood Floor2 Way FireplaceCathedral Ceiling(s) | Main |
Primary Bedroom 5.48 × 3.96 m | Overlooks Backyard5 Pc EnsuiteHis and Hers Closets | Second |
Bedroom 2 4.41 × 3.35 m | Broadloom5 Pc EnsuiteSemi Ensuite | Second |
Bedroom 3 5.02 × 3.47 m | Broadloom5 Pc BathSemi Ensuite | Second |
Client Remarks
New Price - June 19th! Premium 54' Lot Backs onto open space/ravine (Shannon's Creek)! Unique one of a kind home features 10' ceiling on the main floor and 9' ceilings on the 2nd floor! Gorgeous, fully upgraded and Meticulously Maintained from new! This sought after Rosehaven "Suffolk" model offers 3,570+ sq.ft of luxurious finishes with over $100,000 of interior upgrades + Ravine Lot premium! Luxurious foyer with breathtaking circular floating oak staircase, Stunningly upgraded dream kitchen with a large center island and top-of-the-line stainless steel appliances, Waffle Ceiling, and family sized breakfast area. The main floor has been upgraded with 10' ceilings, Formal Living Room with hardwood floors overlooks the front yard, Formal Dining Room with crown mouldings, hardwood floors and double sided gas fireplace, Family Room with 2 sided gas fireplace, hardwood floors, vaulted ceilings and lots of windows overlooking the private backyard(no homes behind), and laundry with garage access. The second floor has been upgraded with 9' ceilings, four large bedrooms (all with ensuite access) And 3 full bathrooms. The Second Bedroom has a full ensuite bathroom, wall to wall closet and vaulted ceiling, while bedrooms 3 and 4 share a 5-piece ensuite bathroom. The primary bedroom features his and her walk in closets, large 5 piece ensuite with double vanities and overlooks the backyard! There is a study area on the 2nd level as well which overlooks the main flr hallway! Truly a gorgeous home loaded with upgrades! Amazing Location In Quiet Family Friendly Neighborhood. Close To Park, Hospital, highway, shopping, and all other amenities are Nearby! Over $200,000 of upgrades in total!
About This Property
3121 Trailside Drive, Oakville, L6M 0P6
Home Overview
Basic Information
Walk around the neighborhood
3121 Trailside Drive, Oakville, L6M 0P6
Shally Shi
Sales Representative, Dolphin Realty Inc
English, Mandarin
Residential ResaleProperty ManagementPre Construction
Mortgage Information
Estimated Payment
$0 Principal and Interest
 Walk Score for 3121 Trailside Drive
Walk Score for 3121 Trailside Drive

Book a Showing
Tour this home with Shally
Frequently Asked Questions
Can't find what you're looking for? Contact our support team for more information.
See the Latest Listings by Cities
1500+ home for sale in Ontario

Looking for Your Perfect Home?
Let us help you find the perfect home that matches your lifestyle
