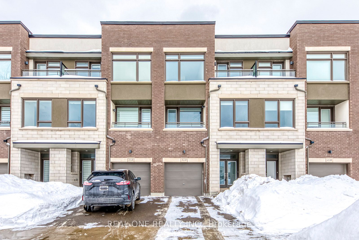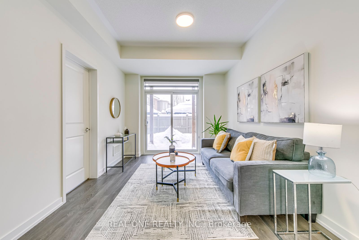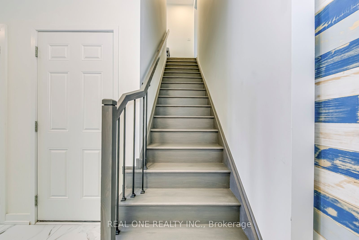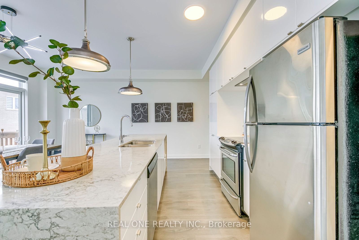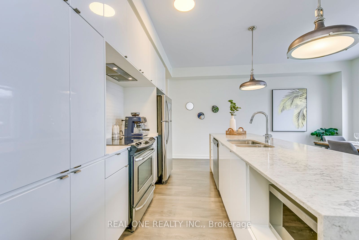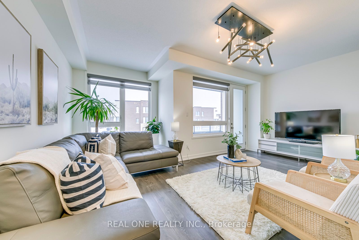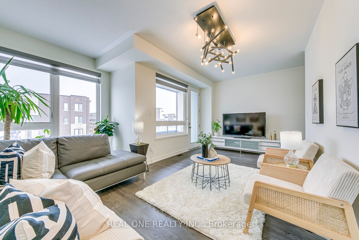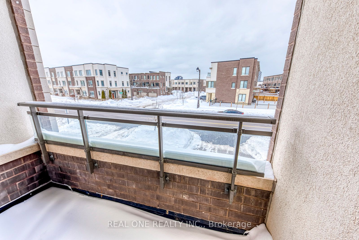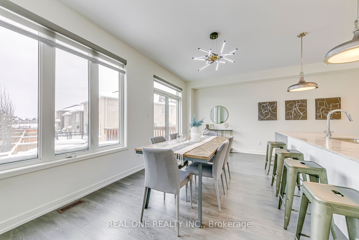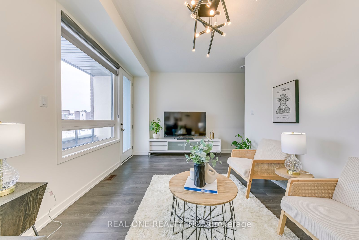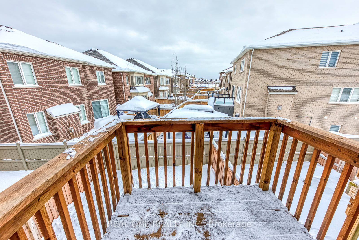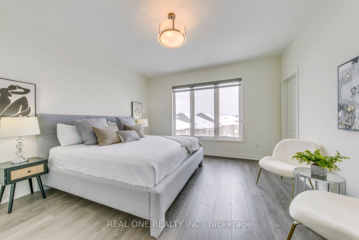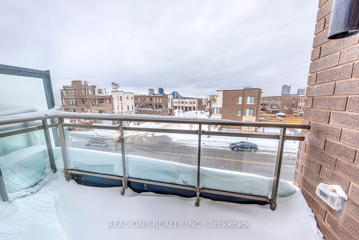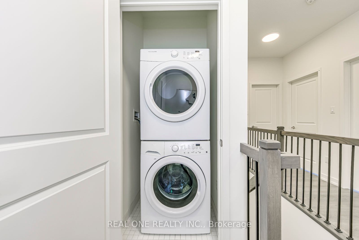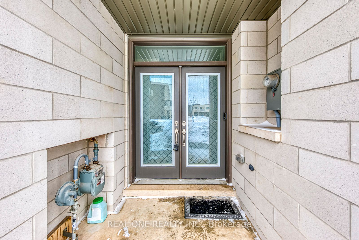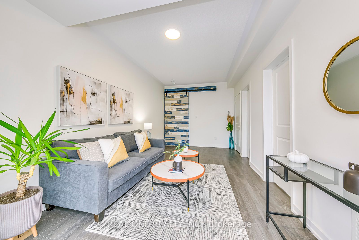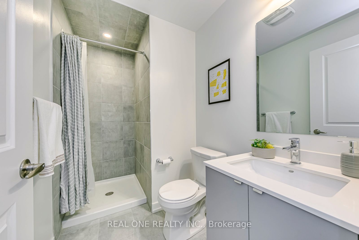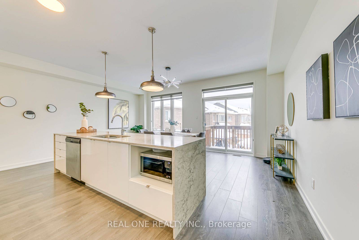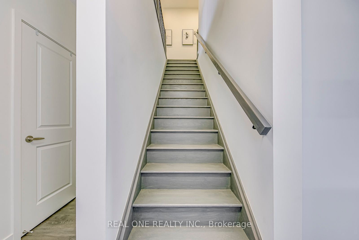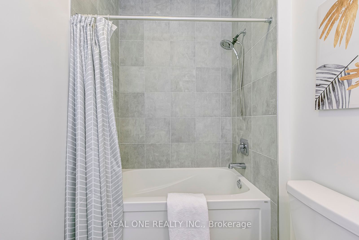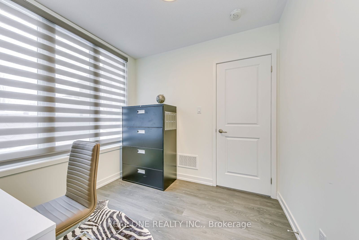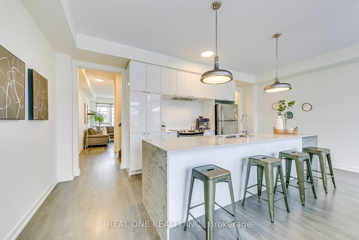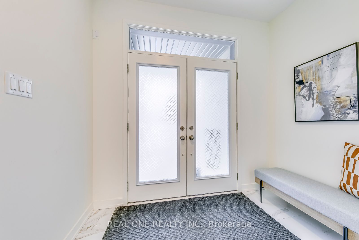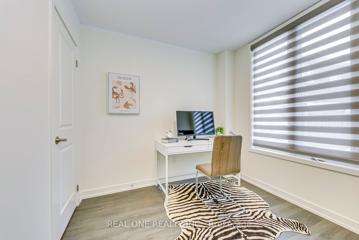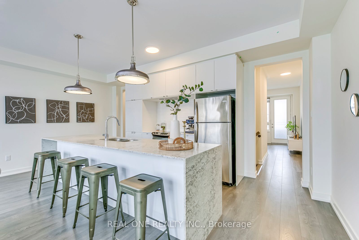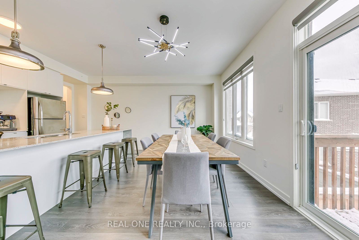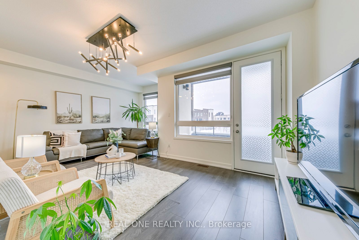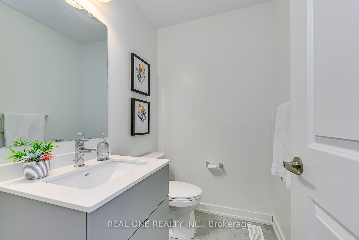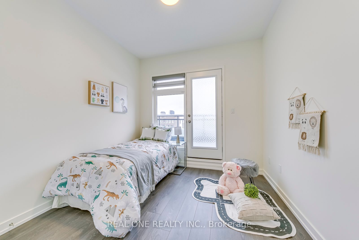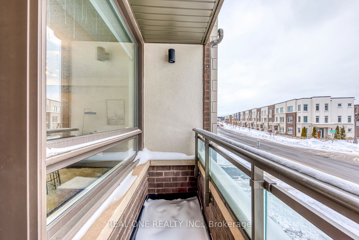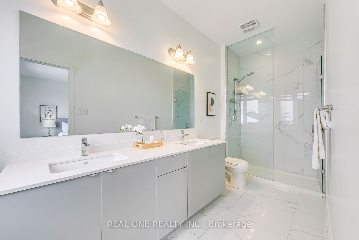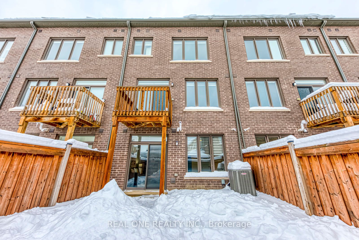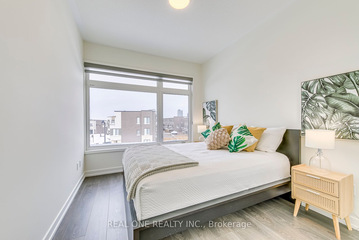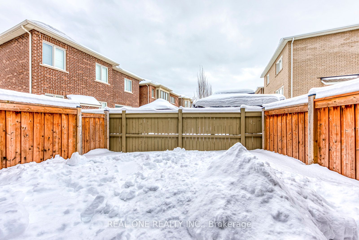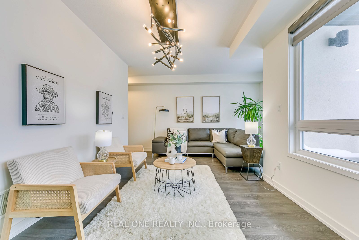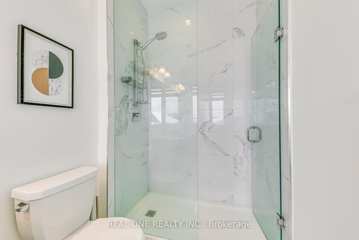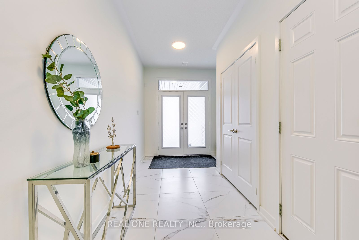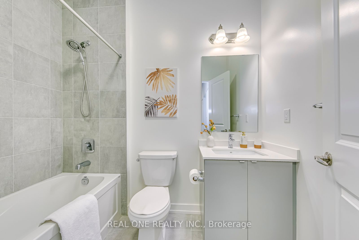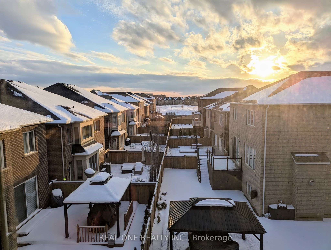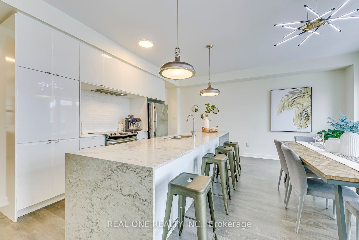
$1,197,000
Est. Payment
$4,572/mo*
*Based on 20% down, 4% interest, 30-year term
Listed by REAL ONE REALTY INC.
Att/Row/Townhouse•MLS #W12020746•New
Price comparison with similar homes in Oakville
Compared to 40 similar homes
-10.7% Lower↓
Market Avg. of (40 similar homes)
$1,340,664
Note * Price comparison is based on the similar properties listed in the area and may not be accurate. Consult licences real estate agent for accurate comparison
Room Details
| Room | Features | Level |
|---|---|---|
Kitchen 5.84 × 2.59 m | LaminateQuartz CounterStainless Steel Appl | Main |
Dining Room 5.84 × 2.84 m | LaminateOpen ConceptW/O To Deck | Main |
Primary Bedroom 4.36 × 4.11 m | Laminate4 Pc EnsuiteWalk-In Closet(s) | Third |
Bedroom 2 3.35 × 2.84 m | LaminateClosetLarge Window | Third |
Bedroom 3 2.94 × 2.89 m | LaminateCloset OrganizersW/O To Balcony | Third |
Bedroom 4 2.64 × 2.64 m | LaminateClosetLarge Window | Ground |
Client Remarks
5 Elite Picks! Here Are 5 Reasons To Make This Home Your Own: 1. Spacious Open Concept Kitchen & Dining Room Boasting Upgraded Modena Cabinetry, Waterfall Island/Breakfast Bar, Silestone/Quartz Countertops, Stainless Steel Appliances & Patio Door W/O to Deck. 2. Bright & Spacious Great Room with Large Windows & W/O to Balcony. 3. 3 Bedrooms, 2 Full Baths, Large Linen Closet & Convenient Laundry Closet on 3rd Level, with Generous Primary Bdrm Featuring Large W/I Closet & 4pc Ensuite with Upgraded Double Vanity & Oversized Shower with Upgraded Wall Tile & Frameless Glass Door! 4. Classy Double Door Entry to Large Foyer with Unique Barn Door Access Leading to Finished Ground Level Featuring Family Room with Patio Door W/O to Fully-Fenced Yard... Plus 4th Bedroom/Den/Office, Full 3pc Bath & Access to Garage! 5. Conveniently Located in Oakville's Growing Glenorchy Community Just Steps from Fowley Park with Tennis & Pickleball Courts,Water Park, Soccer Fields & More, and within Walking Distance to Many Parks & Trails, Schools, Shopping, Restaurants, Police Station & Many More Amenities! All This & More! 2,210 Sq.Ft. of Above-Ground Living Space (per Builder Plan)! 2pc Powder Room Completes the Main Level. 3rd Bedroom Features W/O to Balcony. Upgraded Floor Tile in Foyer & Ensuite Bath, Upgraded Vanities with Undermount Sinks in All Baths. Over $30k in Builder Upgrades Through This Stunning Home Plus Over $12k Additional Updates! Updated Pendant & Ceiling Lighting '25, Blinds '23, Barn Door '23.
About This Property
3118 Ernest Appelbe Boulevard, Oakville, L6H 0M8
Home Overview
Basic Information
Walk around the neighborhood
3118 Ernest Appelbe Boulevard, Oakville, L6H 0M8
Shally Shi
Sales Representative, Dolphin Realty Inc
English, Mandarin
Residential ResaleProperty ManagementPre Construction
Mortgage Information
Estimated Payment
$0 Principal and Interest
 Walk Score for 3118 Ernest Appelbe Boulevard
Walk Score for 3118 Ernest Appelbe Boulevard

Book a Showing
Tour this home with Shally
Frequently Asked Questions
Can't find what you're looking for? Contact our support team for more information.
Check out 100+ listings near this property. Listings updated daily
See the Latest Listings by Cities
1500+ home for sale in Ontario

Looking for Your Perfect Home?
Let us help you find the perfect home that matches your lifestyle
