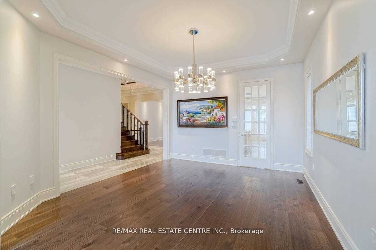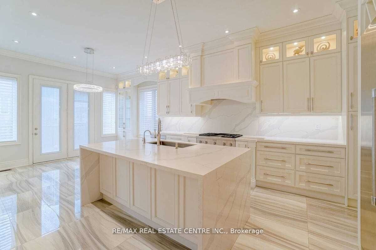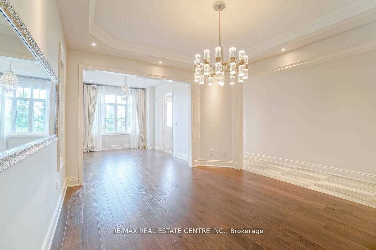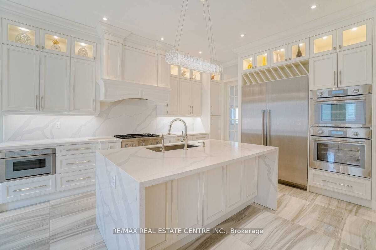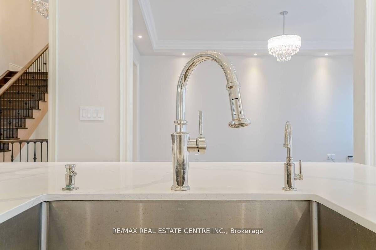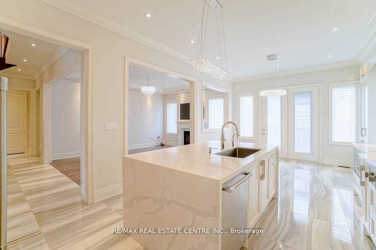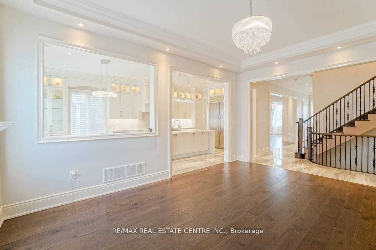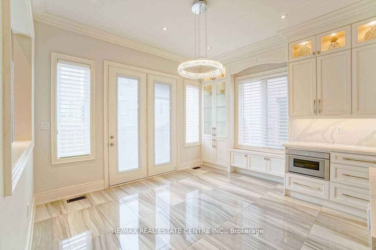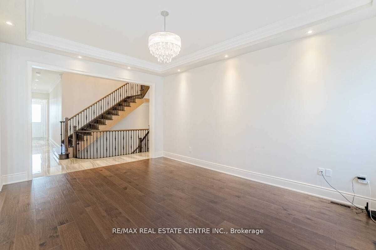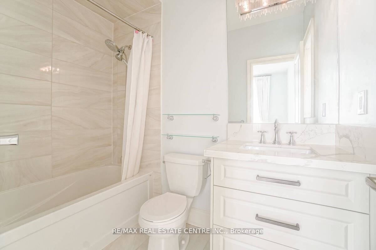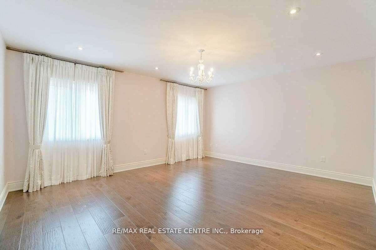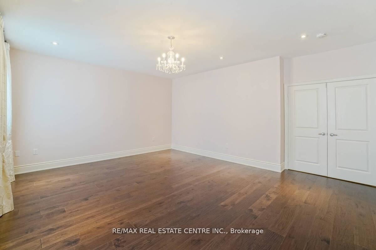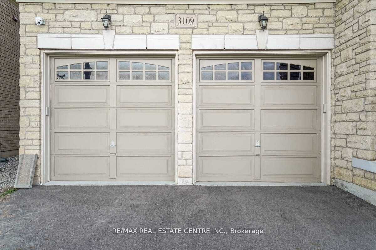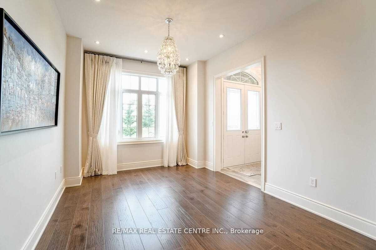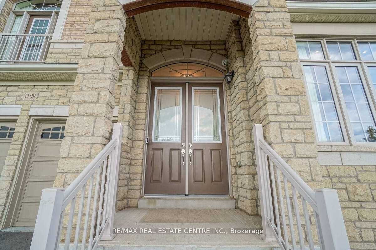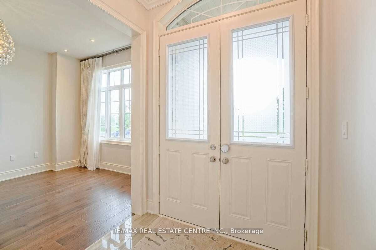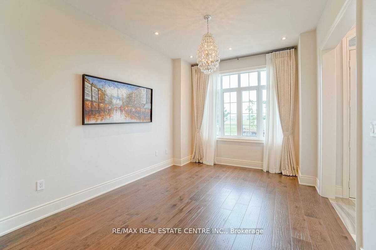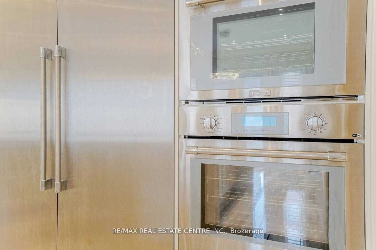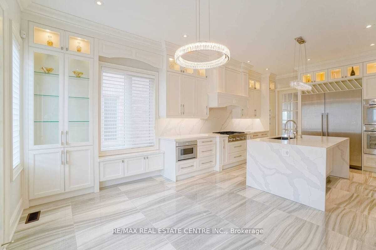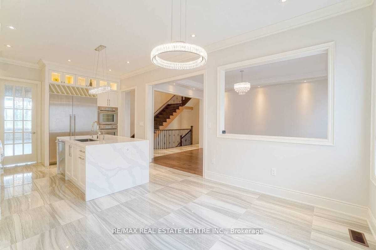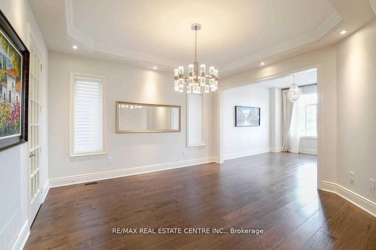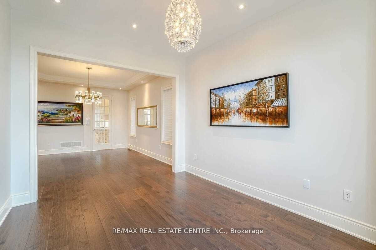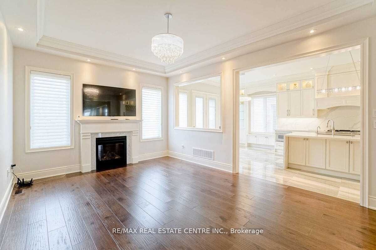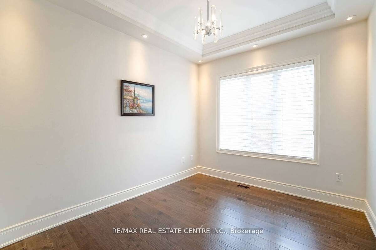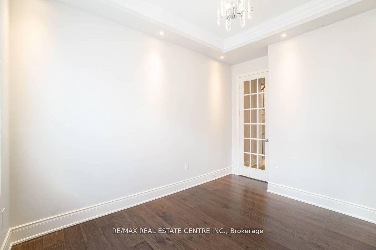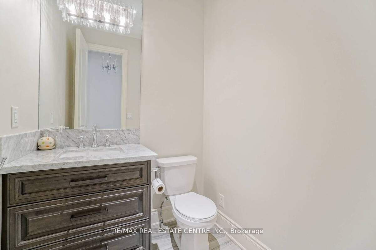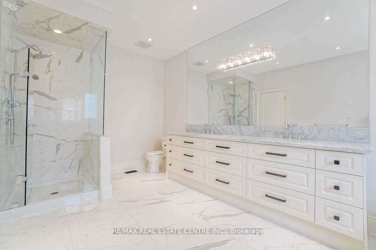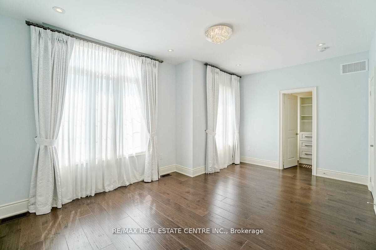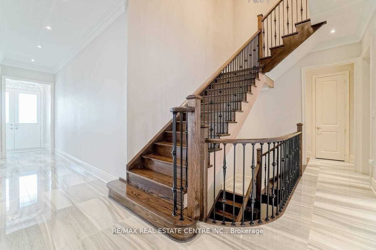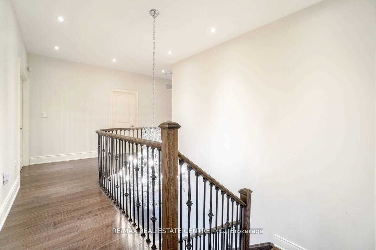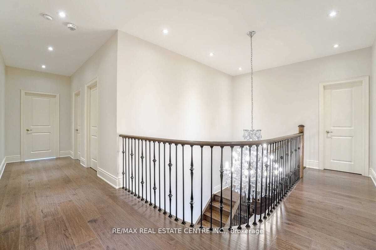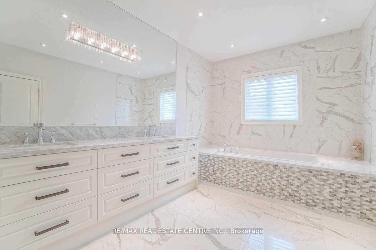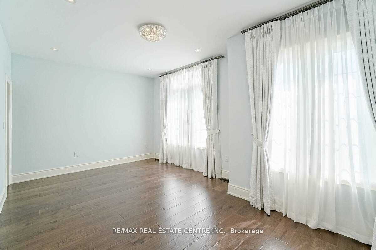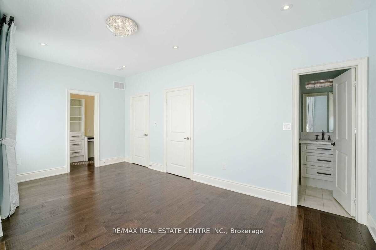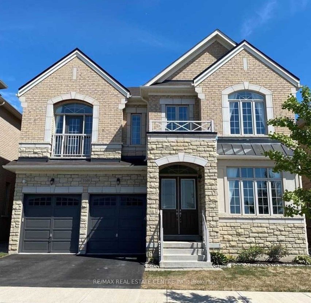
$6,000 /mo
Listed by RE/MAX REAL ESTATE CENTRE INC.
Detached•MLS #W12181995•New
Room Details
| Room | Features | Level |
|---|---|---|
Living Room 4.33 × 3.33 m | Hardwood FloorCombined w/DiningOverlooks Park | Main |
Dining Room 4.31 × 4.08 m | Formal RmHardwood FloorCombined w/Living | Main |
Kitchen 7.41 × 4.01 m | Modern KitchenOpen ConceptBreakfast Bar | Main |
Primary Bedroom 5.81 × 5.52 m | Hardwood Floor5 Pc EnsuiteWalk-In Closet(s) | Second |
Bedroom 2 4.29 × 3.82 m | Hardwood Floor4 Pc EnsuiteWalk-In Closet(s) | Second |
Bedroom 3 5.36 × 5.52 m | Hardwood Floor4 Pc EnsuiteWalk-In Closet(s) | Second |
Client Remarks
Beautiful Executive Four Bedroom 3600 Sq. Ft. Home in Desirable East Oakville., $$$ Spent On Upgrades including Gourmet Kitchen, Breakfast Bar, Hardwood Floors, Four Bedrooms with Full Ensuite Bathrooms and Walk-in Clothes Closets. Enjoy This outstanding customized home in great location near Dundas and Trafalgar Rd. Close to Schools, Shopping, Parks, Hwy's and Conservation Area...Landlady may consider a longer lease term.
About This Property
3109 William Rose Way, Oakville, L6H 7H5
Home Overview
Basic Information
Walk around the neighborhood
3109 William Rose Way, Oakville, L6H 7H5
Shally Shi
Sales Representative, Dolphin Realty Inc
English, Mandarin
Residential ResaleProperty ManagementPre Construction
 Walk Score for 3109 William Rose Way
Walk Score for 3109 William Rose Way

Book a Showing
Tour this home with Shally
Frequently Asked Questions
Can't find what you're looking for? Contact our support team for more information.
See the Latest Listings by Cities
1500+ home for sale in Ontario

Looking for Your Perfect Home?
Let us help you find the perfect home that matches your lifestyle
