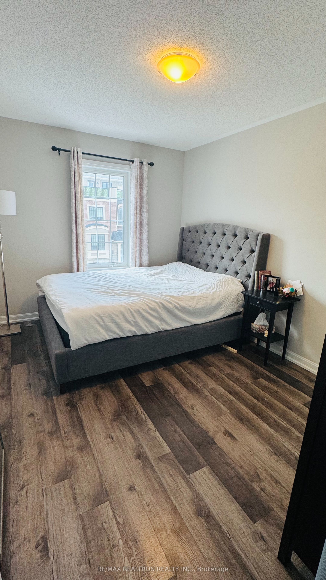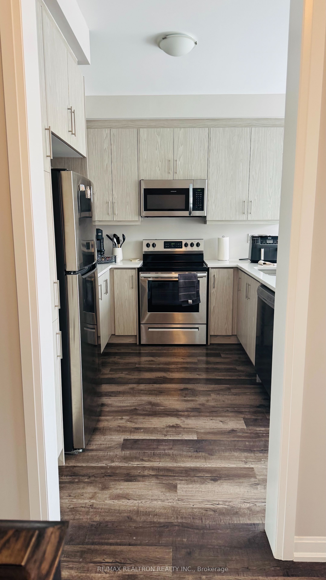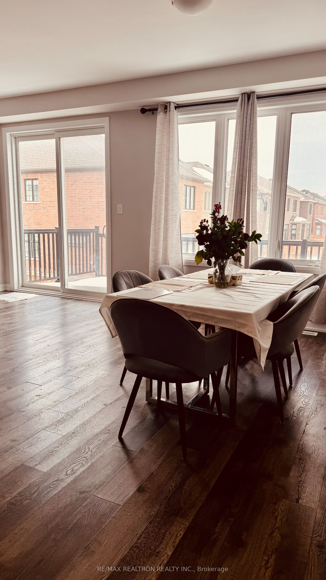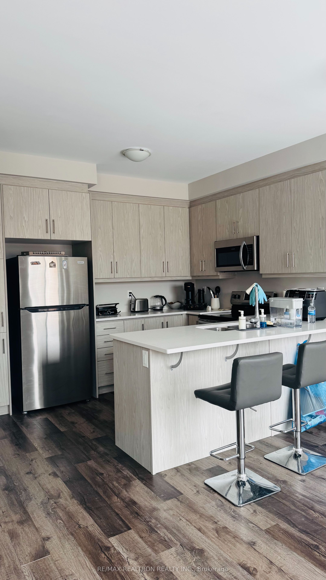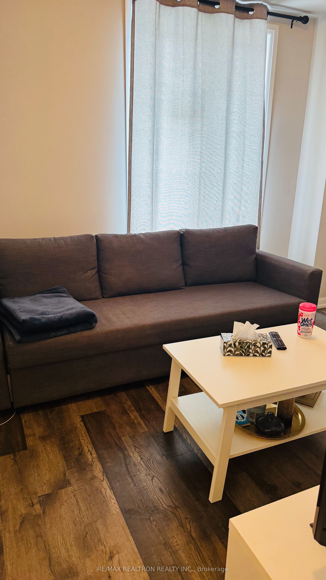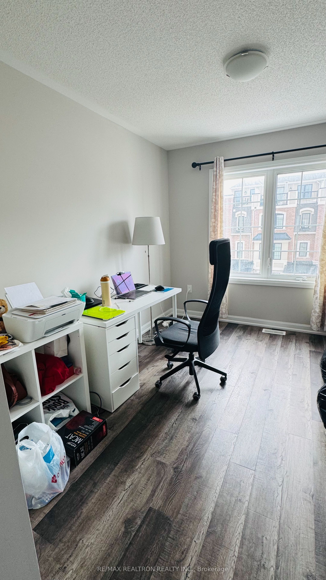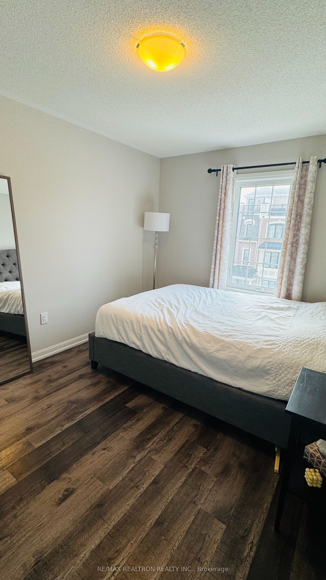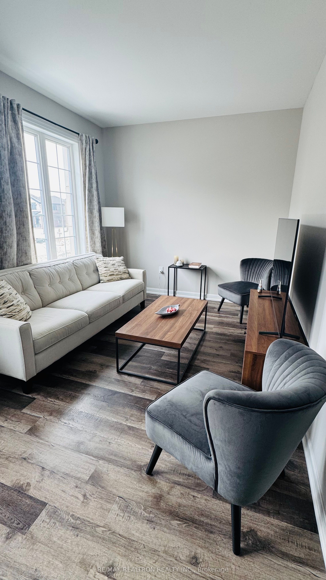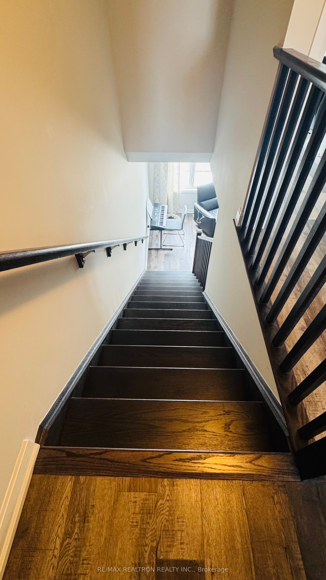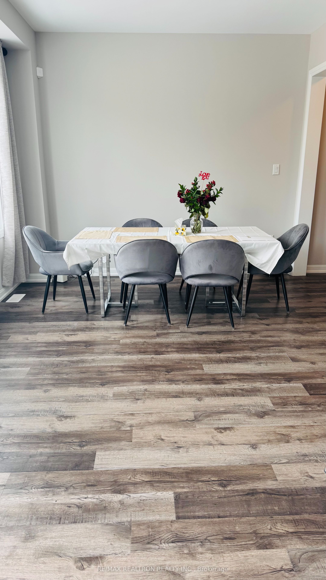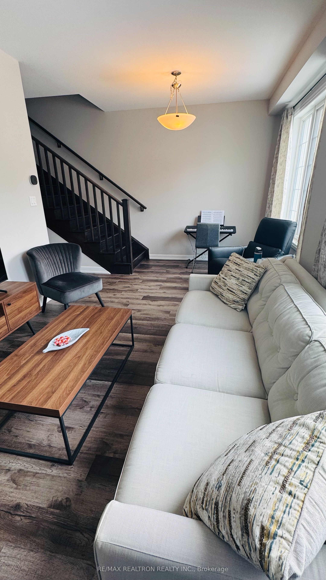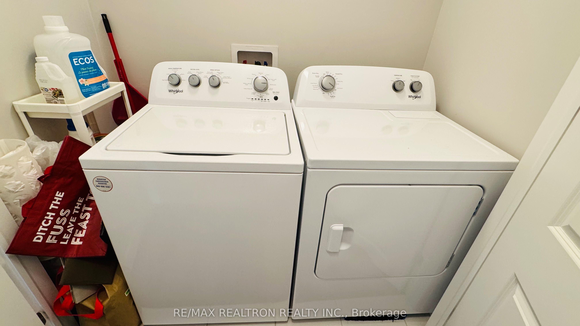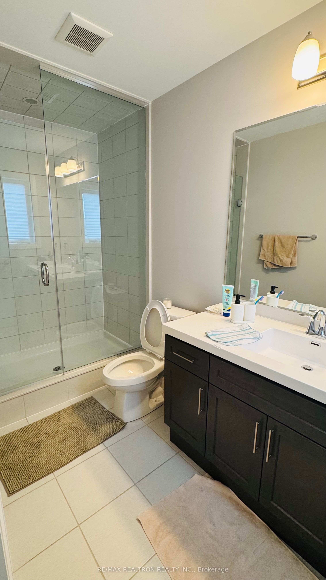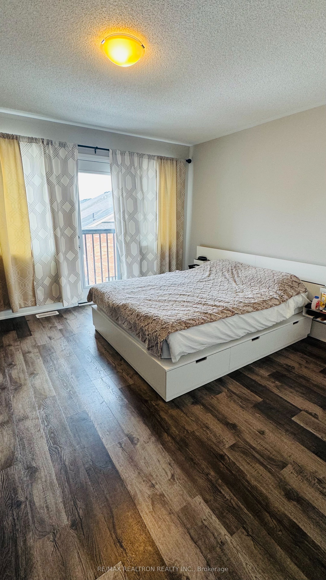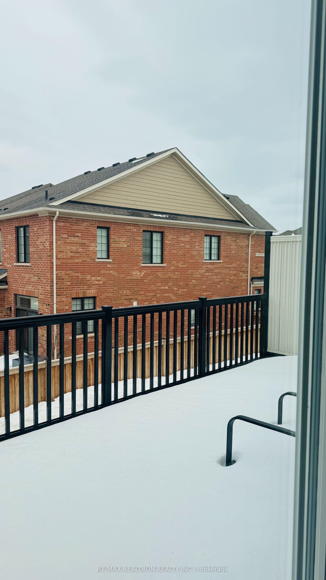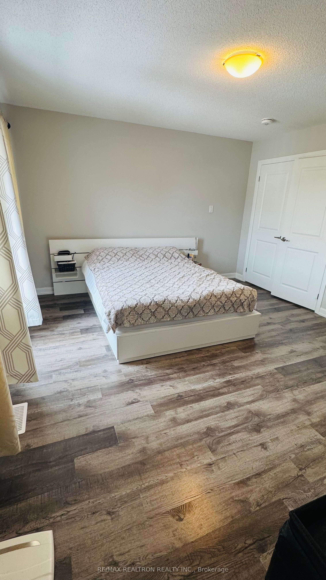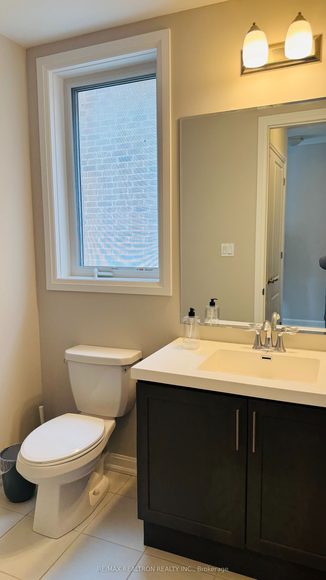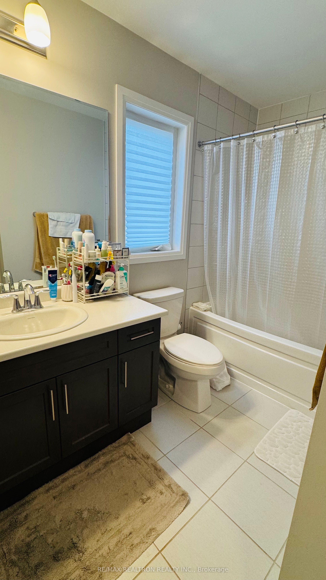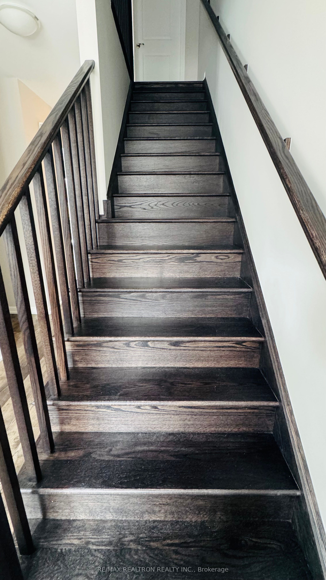
$3,550 /mo
Listed by RE/MAX REALTRON REALTY INC.
Att/Row/Townhouse•MLS #W11994901•Terminated
Room Details
| Room | Features | Level |
|---|---|---|
Bedroom 4 11.6 × 10 m | Wood4 Pc BathWalk-Out | Main |
Living Room 14 × 11 m | WoodWindow | Second |
Kitchen 11.4 × 9.8 m | Ceramic FloorQuartz CounterPantry | Second |
Primary Bedroom 15.6 × 12.8 m | Wood6 Pc Ensuite | Third |
Bedroom 2 9.4 × 12.4 m | WoodClosetWindow | Third |
Bedroom 3 9.4 × 10.1 m | WoodClosetWindow | Third |
Client Remarks
Gorgeous 4 Bedroom Corner Executive Townhouse. Main Level In-Law Suite With Attached Full Washroom!!! Beautiful And Functional Kitchen With Stainless Steel Appliances And Quartz Counter.No Carpet In The House!!! Huge Balcony W/O From Family Room. Double Car Garage!! Come Enjoy The House. Tenant To Pay Own Hydro, Gas, Water, Hot Water Tank Rental And Liability Insurance.
About This Property
3081 William Cutmore Boulevard, Oakville, L6H 3S2
Home Overview
Basic Information
Walk around the neighborhood
3081 William Cutmore Boulevard, Oakville, L6H 3S2
Shally Shi
Sales Representative, Dolphin Realty Inc
English, Mandarin
Residential ResaleProperty ManagementPre Construction
 Walk Score for 3081 William Cutmore Boulevard
Walk Score for 3081 William Cutmore Boulevard

Book a Showing
Tour this home with Shally
Frequently Asked Questions
Can't find what you're looking for? Contact our support team for more information.
Check out 100+ listings near this property. Listings updated daily
See the Latest Listings by Cities
1500+ home for sale in Ontario

Looking for Your Perfect Home?
Let us help you find the perfect home that matches your lifestyle
