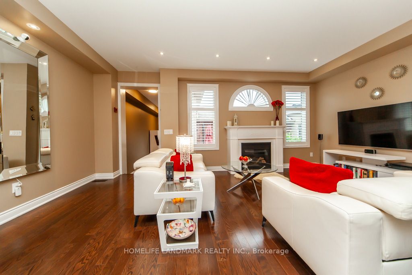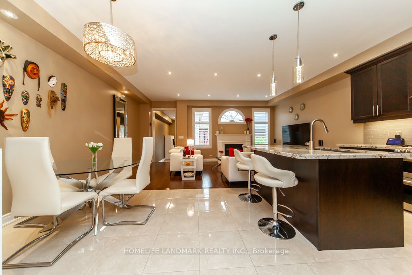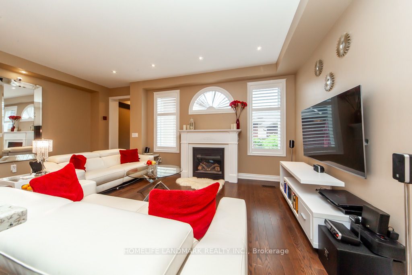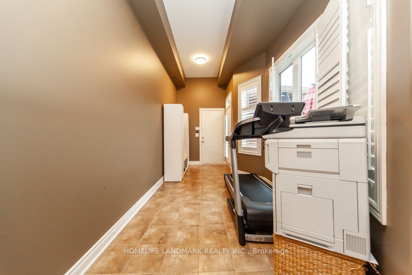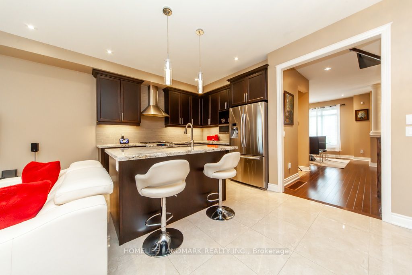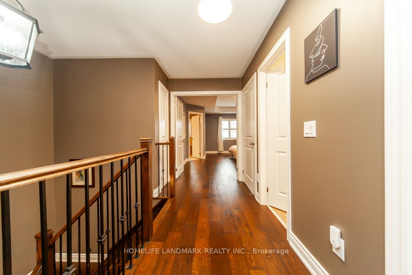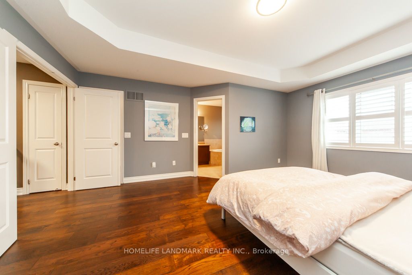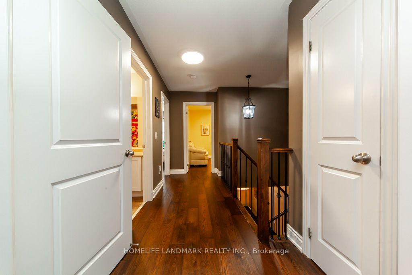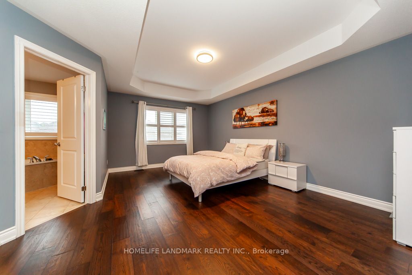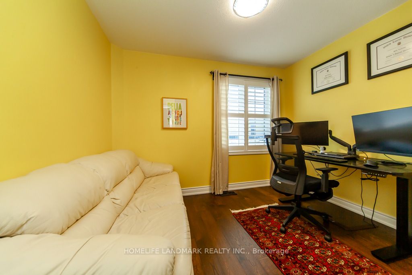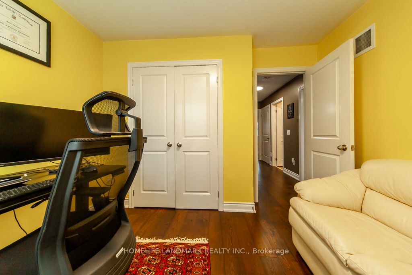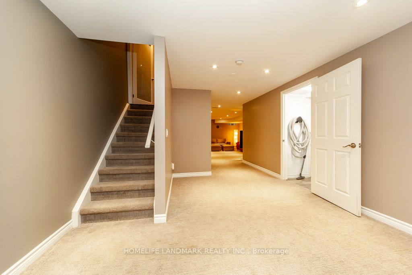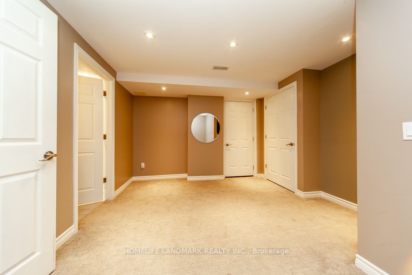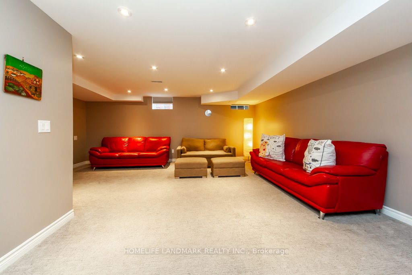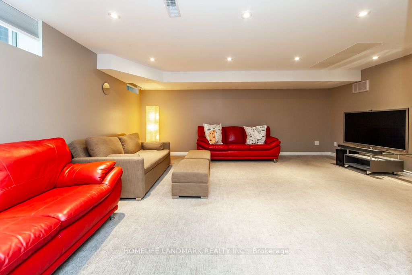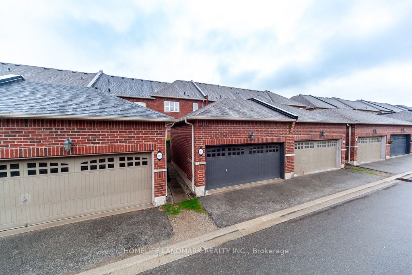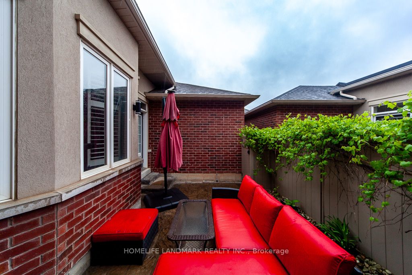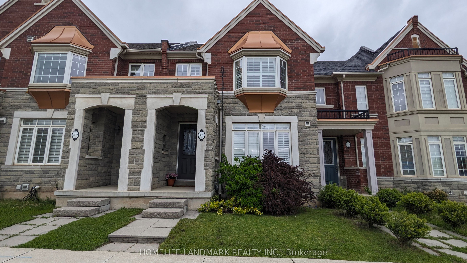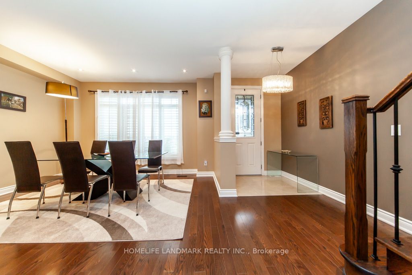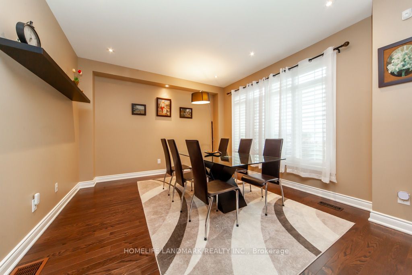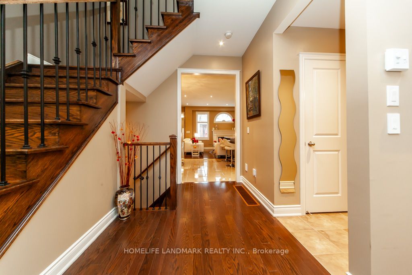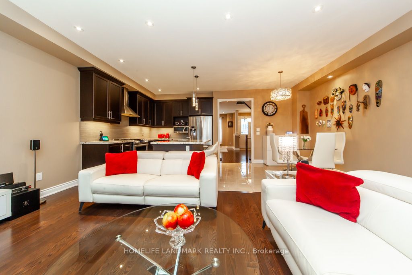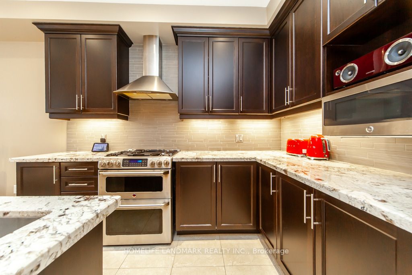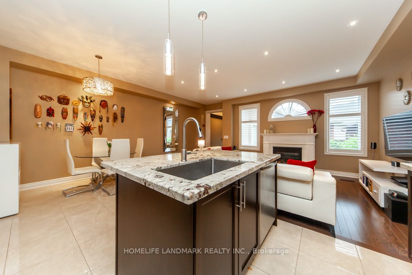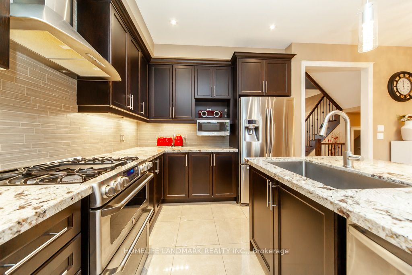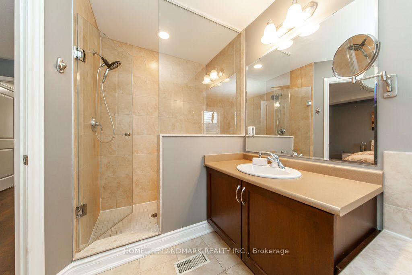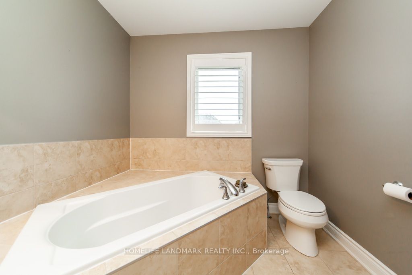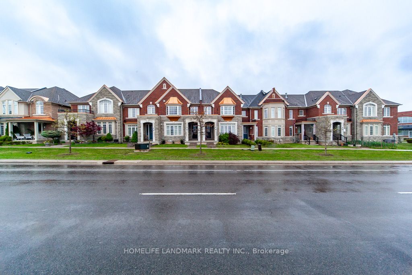
$1,350,000
Est. Payment
$5,156/mo*
*Based on 20% down, 4% interest, 30-year term
Listed by HOMELIFE LANDMARK REALTY INC.
Att/Row/Townhouse•MLS #W12172370•New
Price comparison with similar homes in Oakville
Compared to 18 similar homes
-1.6% Lower↓
Market Avg. of (18 similar homes)
$1,371,422
Note * Price comparison is based on the similar properties listed in the area and may not be accurate. Consult licences real estate agent for accurate comparison
Room Details
| Room | Features | Level |
|---|---|---|
Dining Room 4.26 × 3.65 m | Hardwood FloorCalifornia ShuttersPot Lights | Main |
Kitchen 3.35 × 2.84 m | Porcelain FloorGranite CountersBacksplash | Main |
Primary Bedroom 5.63 × 3.26 m | Hardwood FloorWalk-In Closet(s)Soaking Tub | Second |
Bedroom 2 3.25 × 2.74 m | Hardwood FloorCalifornia ShuttersBay Window | Second |
Bedroom 3 3.05 × 2.74 m | Hardwood FloorCalifornia Shutters | Second |
Client Remarks
Luxury Executive 2-Storey Rosehaven Freehold Townhome in move-in ready condition, offering over 2,500 sq. ft. of thoughtfully designed living space and a professionally finished basement. Boasting 9-foot ceilings on the main floor and in the primary bedroom, this home is exceptionally well maintained and finished in elegant designer colors. Perfectly situated within walking distance to shopping plazas, schools, the Oakville Sports Centre, and scenic trails. Oakville Hospital and major highways are just minutes away, making daily commuting and errands a breeze. Interior features include California shutters, hardwood flooring throughout the main and upper levels, Berber carpet in the basement, an oak staircase, pot lights on both the main floor and basement, granite countertops, upgraded kitchen cabinets, stainless steel appliances, a gas stove, and a cozy gas fireplace. Convenient second-floor laundry with stacked washer and dryer adds to the functionality. Additional highlights include a heated floor in the covered hallway with direct access to the double-car garage, and an interlock patio with a built-in BBQ gas line - perfect for outdoor entertaining. This energy-efficient home is equipped with a high-efficiency furnace, a heat recovery ventilation (HRV) system, a power-vented water heater, central air conditioning, central vacuum, a smart thermostat, and Alexa-integrated dimmable LED lighting for modern comfort and control
About This Property
3077 Neyagawa Boulevard, Oakville, L6M 4L7
Home Overview
Basic Information
Walk around the neighborhood
3077 Neyagawa Boulevard, Oakville, L6M 4L7
Shally Shi
Sales Representative, Dolphin Realty Inc
English, Mandarin
Residential ResaleProperty ManagementPre Construction
Mortgage Information
Estimated Payment
$0 Principal and Interest
 Walk Score for 3077 Neyagawa Boulevard
Walk Score for 3077 Neyagawa Boulevard

Book a Showing
Tour this home with Shally
Frequently Asked Questions
Can't find what you're looking for? Contact our support team for more information.
See the Latest Listings by Cities
1500+ home for sale in Ontario

Looking for Your Perfect Home?
Let us help you find the perfect home that matches your lifestyle
