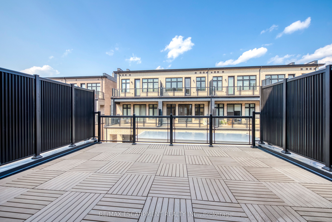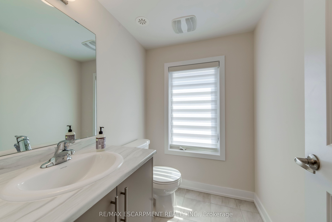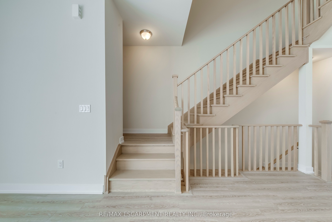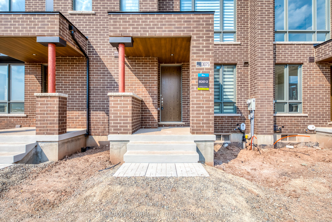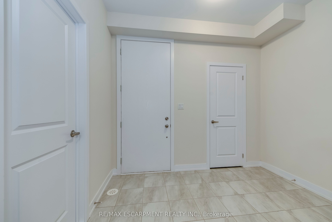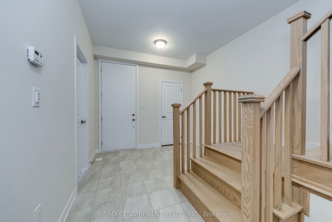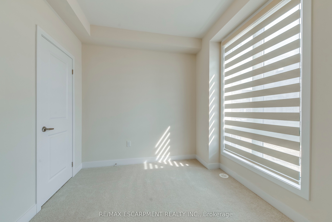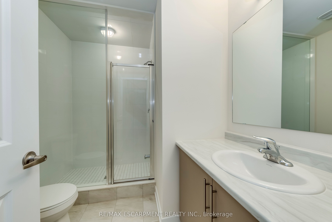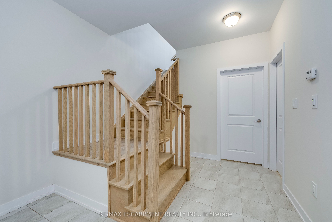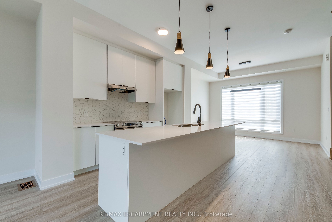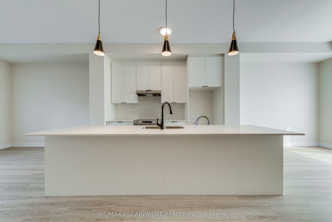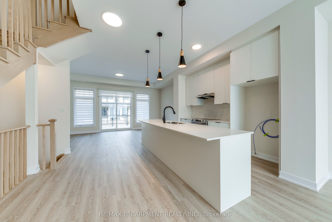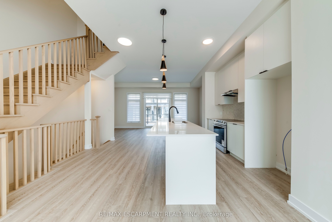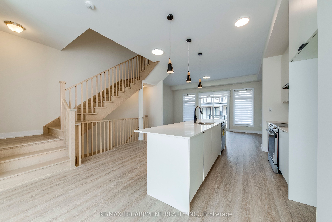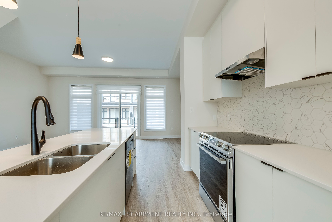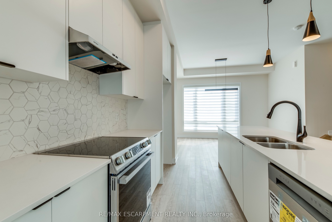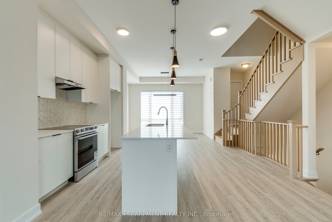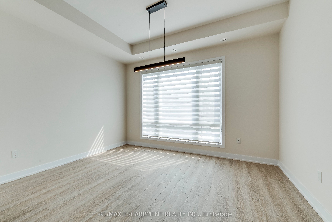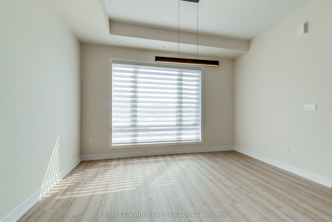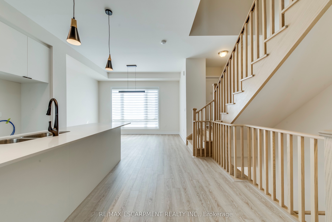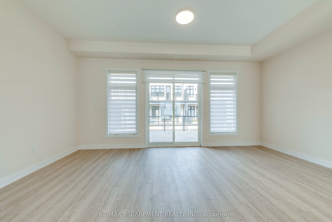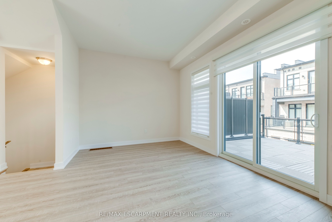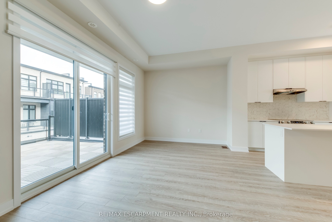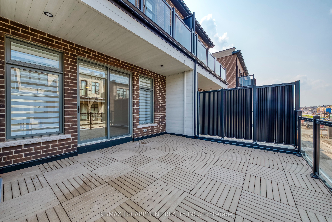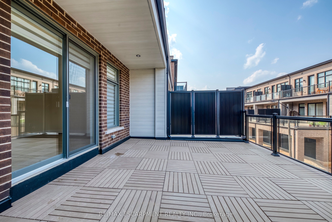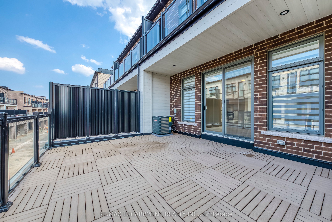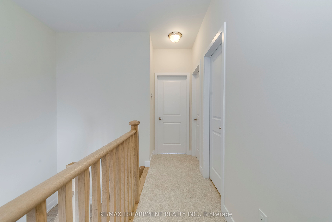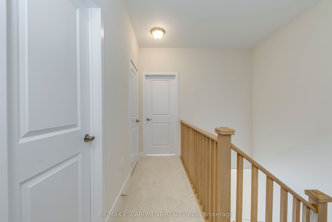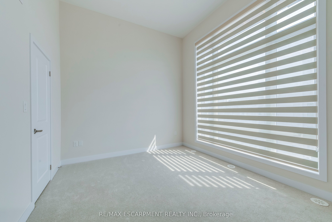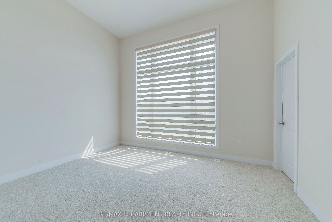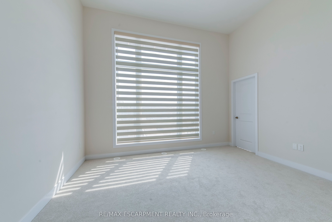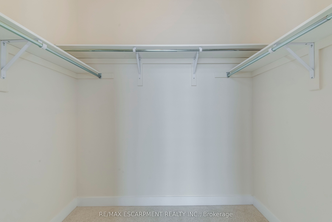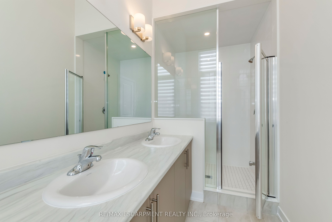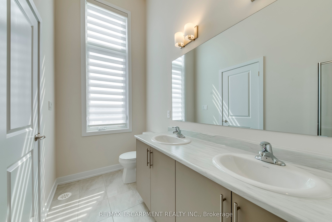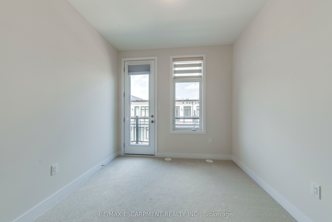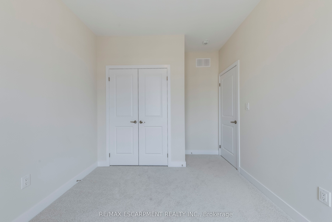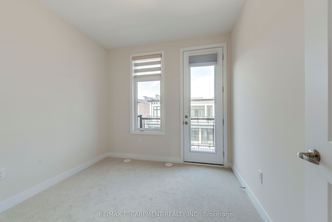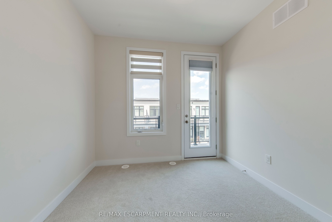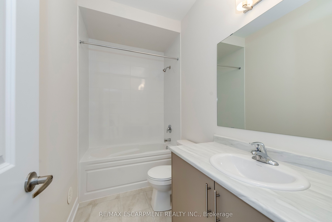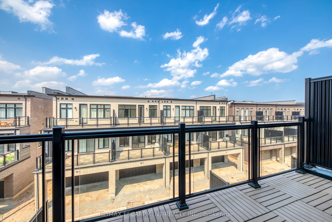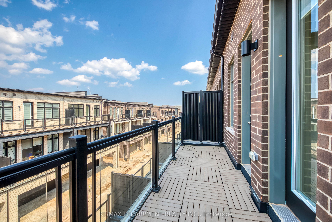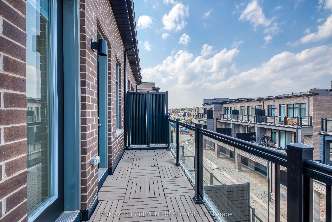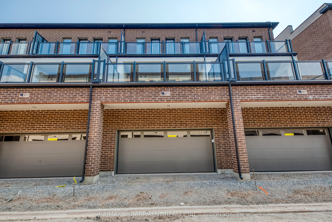
$3,700 /mo
Listed by RE/MAX ESCARPMENT REALTY INC.
Att/Row/Townhouse•MLS #W12200066•New
Room Details
| Room | Features | Level |
|---|---|---|
Bedroom 2.7 × 2.7 m | 3 Pc Ensuite | Main |
Kitchen 3.3 × 4.8 m | Second | |
Dining Room 3.3 × 3.9 m | Second | |
Primary Bedroom 3.3 × 3.9 m | Third | |
Bedroom 2 3 × 2.8 m | Third | |
Bedroom 3 2.4 × 2.9 m | Third |
Client Remarks
Stunning Brand New Luxury Townhouse from Primont in Oakville's Sought-After Joshua Meadows Community! This spacious 4-bedroom, 4-bathroom home features nearly 1911 sqft of modern living space, including a versatile main floor home office or private in-law suite complete with its own 3-piece bath and walk-in closet ideal for guests or multi-generational living. Enjoy an open-concept layout with a stylish kitchen, family and dining area, and 10-ft ceilings. The family room walks out to a balcony perfect for entertaining or relaxing. Upstairs, you'll find a generous primary bedroom with 12" ceilings a 4-piece ensuite and walk-in closet. Vinyl flooring runs throughout the main level, and theres parking for three vehicles. Prime Location walking distance to top-rated schools, parks, public transit, shopping, restaurants, and scenic trails. Just minutes to Lake Ontario, major highways (403, QEW, 401, 407, 427), GO Transit, and the new Oakville hospital.
About This Property
3075 Welsman Gardens, Oakville, L6H 7Z2
Home Overview
Basic Information
Walk around the neighborhood
3075 Welsman Gardens, Oakville, L6H 7Z2
Shally Shi
Sales Representative, Dolphin Realty Inc
English, Mandarin
Residential ResaleProperty ManagementPre Construction
 Walk Score for 3075 Welsman Gardens
Walk Score for 3075 Welsman Gardens

Book a Showing
Tour this home with Shally
Frequently Asked Questions
Can't find what you're looking for? Contact our support team for more information.
See the Latest Listings by Cities
1500+ home for sale in Ontario

Looking for Your Perfect Home?
Let us help you find the perfect home that matches your lifestyle
