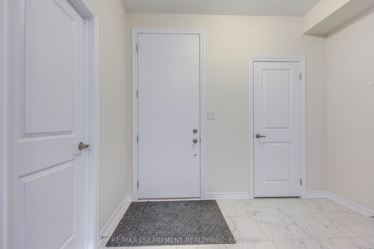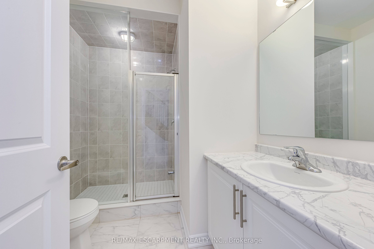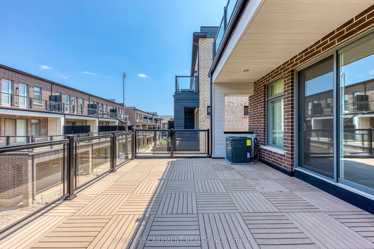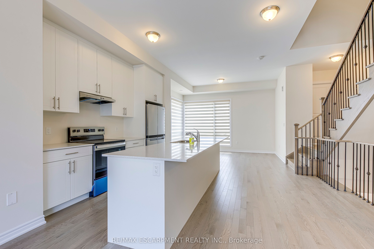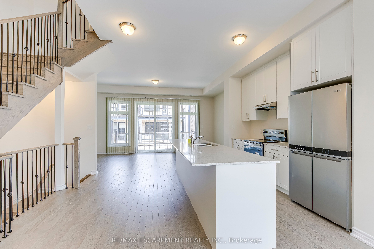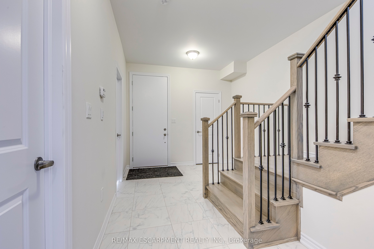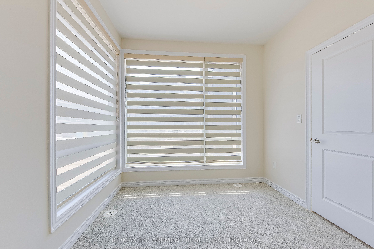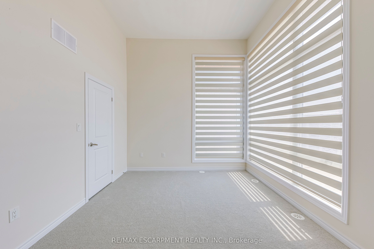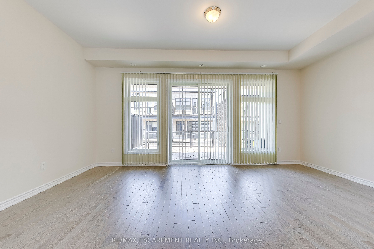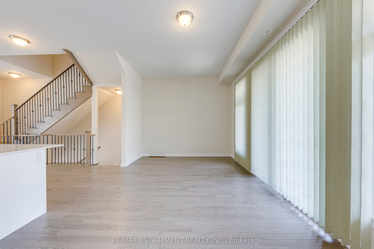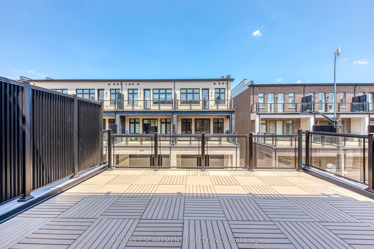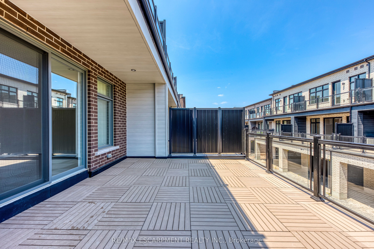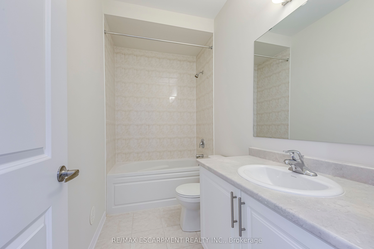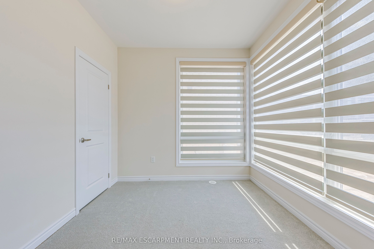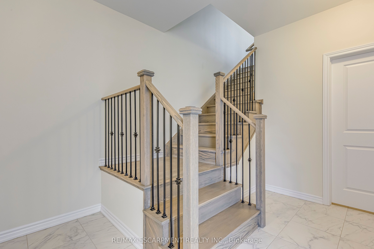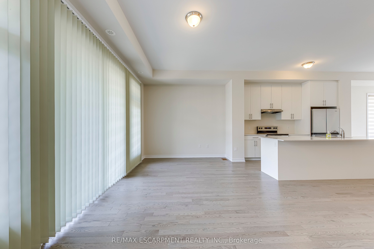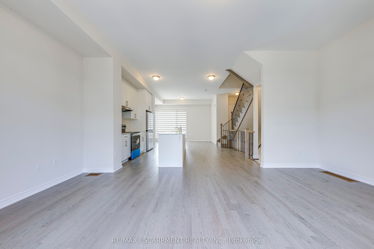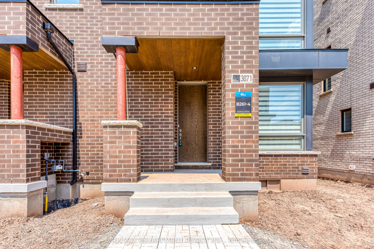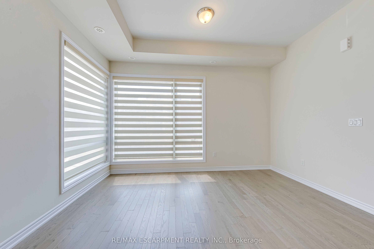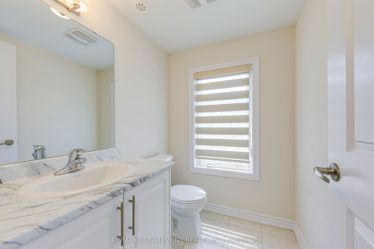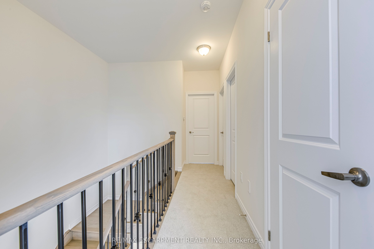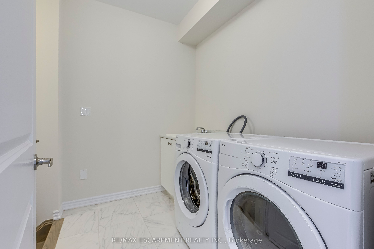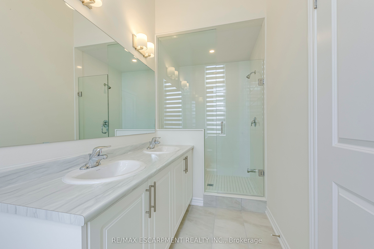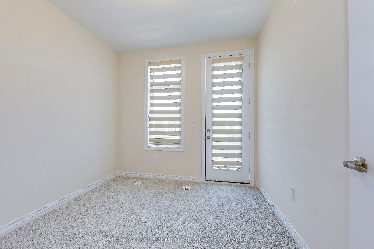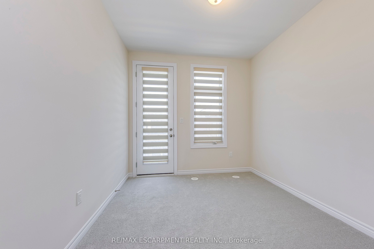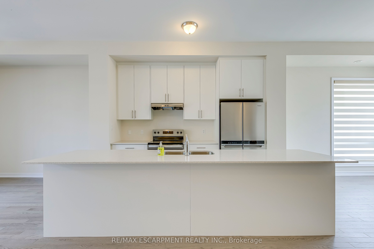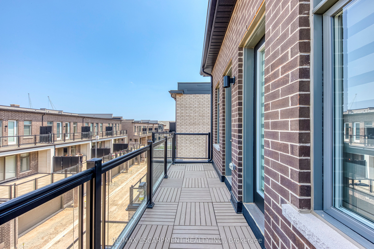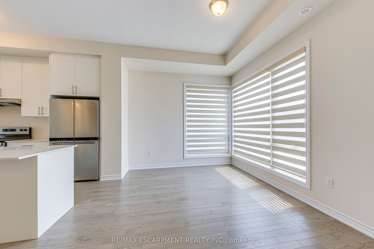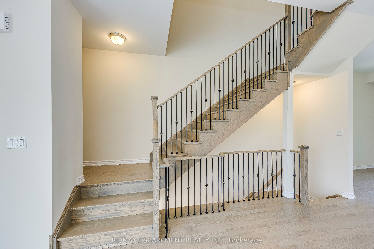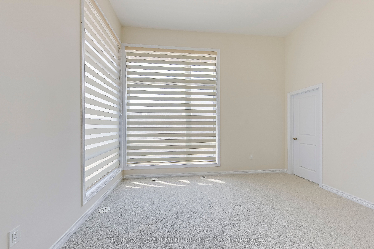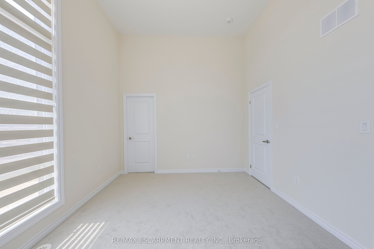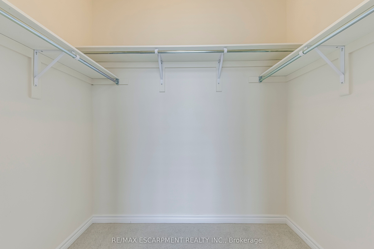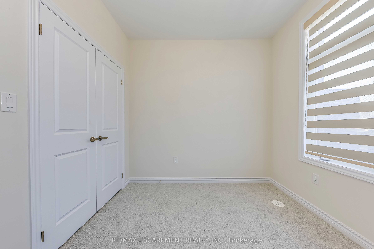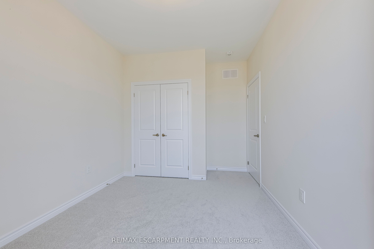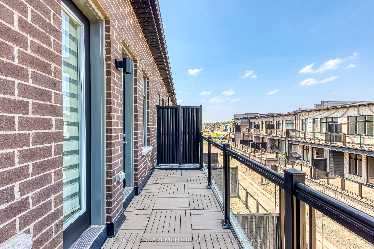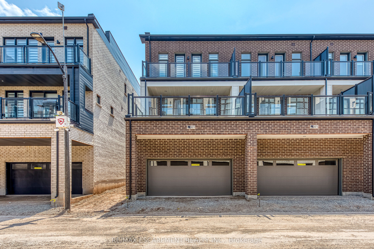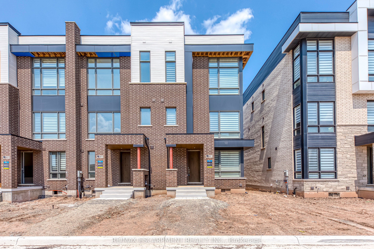
$3,850 /mo
Listed by RE/MAX ESCARPMENT REALTY INC.
Att/Row/Townhouse•MLS #W12200190•New
Room Details
| Room | Features | Level |
|---|---|---|
Bedroom 2.6 × 2.8 m | Hardwood Floor3 Pc Ensuite | Main |
Kitchen 2.5 × 4.1 m | Ceramic FloorModern Kitchen | Second |
Dining Room 3.4 × 3.6 m | Hardwood Floor | Second |
Living Room 3.2 × 4.6 m | Hardwood Floor | Second |
Primary Bedroom 3.7 × 4.9 m | Walk-In Closet(s)4 Pc Ensuite | Third |
Bedroom 2 3 × 3.4 m | Closet | Third |
Client Remarks
Stunning Brand New Luxury End Unit Townhouse from Primont in Oakville's Sought-After Joshua Meadows Community! This spacious 4-bedroom, 4-bathroom home features nearly 1956 sqft of modern living space, including a versatile main floor home office or private in-law suite complete with its own 3-piece bath and walk-in closet ideal for guests or multi-generational living. As a bright end unit, it boasts extra windows that flood the home with natural light. Enjoy an open-concept layout with a stylish kitchen, family and dining area, and 10-ft ceilings. The family room walks out to a balcony perfect for entertaining or relaxing. Upstairs, you'll find a generous primary bedroom with 12" ceiling, a 4-piece ensuite with frameless glass shower with door enclosure and walk-in closet. Hardwood flooring runs throughout the main level. Double-Car Garage with Door opener, an EV Charger and extra storage space. Prime Location walking distance to top-rated schools, parks, public transit, shopping, restaurants, and scenic trails. Just minutes to Lake Ontario, major highways (403, QEW, 401, 407, 427), GO Transit, and the new Oakville hospital.
About This Property
3071 Welsman Gardens, Oakville, L6H 7Z2
Home Overview
Basic Information
Walk around the neighborhood
3071 Welsman Gardens, Oakville, L6H 7Z2
Shally Shi
Sales Representative, Dolphin Realty Inc
English, Mandarin
Residential ResaleProperty ManagementPre Construction
 Walk Score for 3071 Welsman Gardens
Walk Score for 3071 Welsman Gardens

Book a Showing
Tour this home with Shally
Frequently Asked Questions
Can't find what you're looking for? Contact our support team for more information.
See the Latest Listings by Cities
1500+ home for sale in Ontario

Looking for Your Perfect Home?
Let us help you find the perfect home that matches your lifestyle
