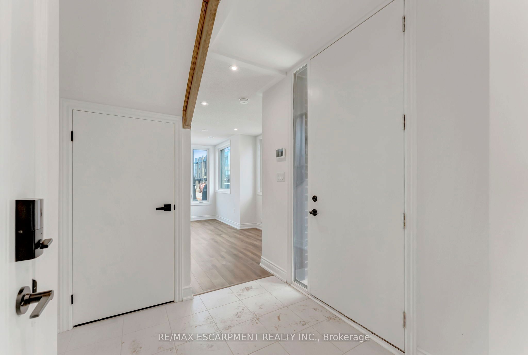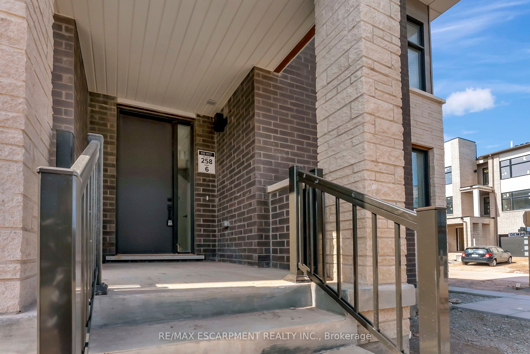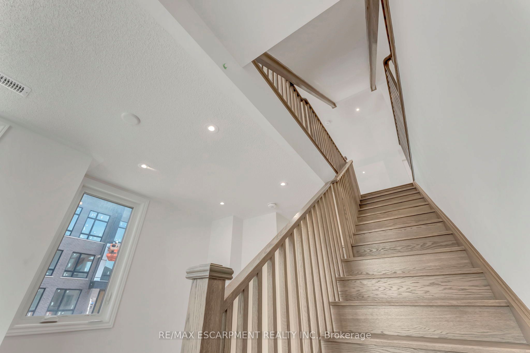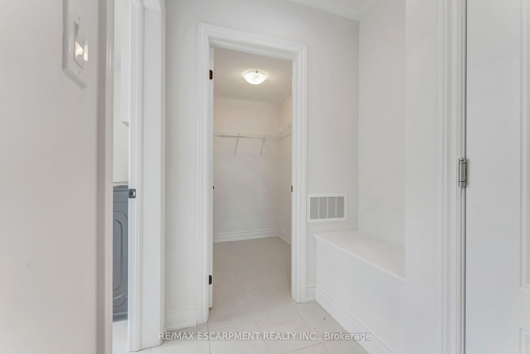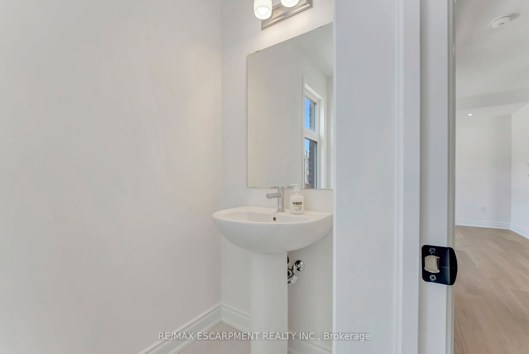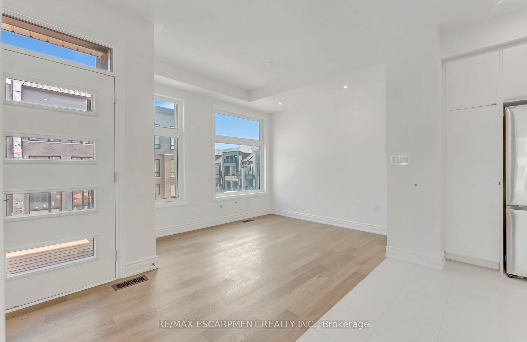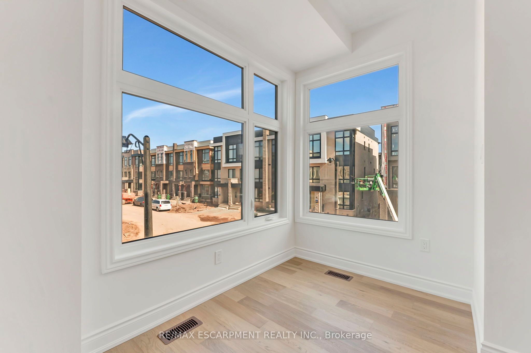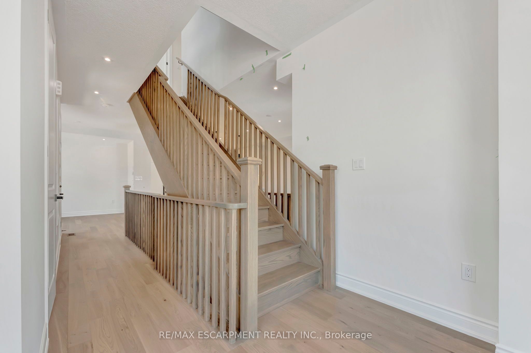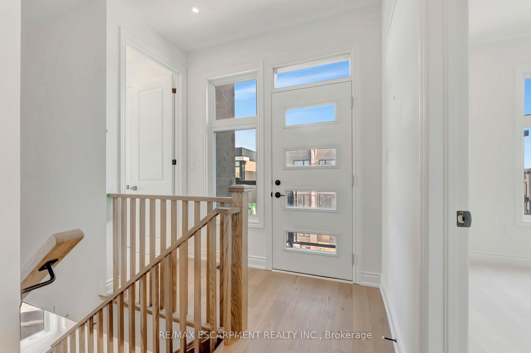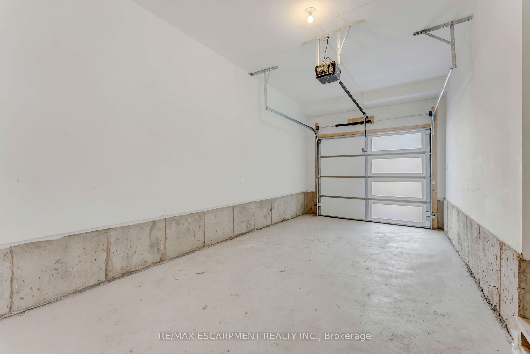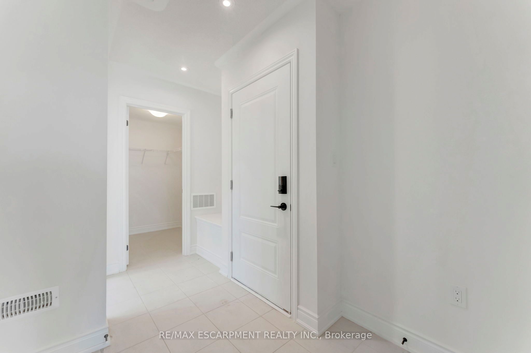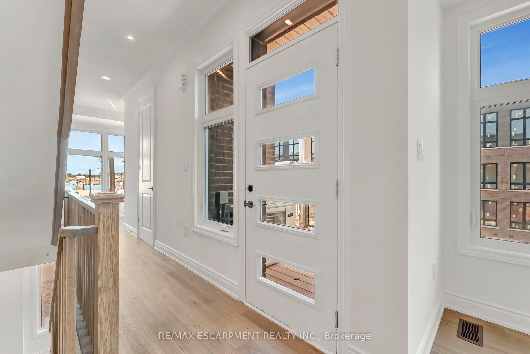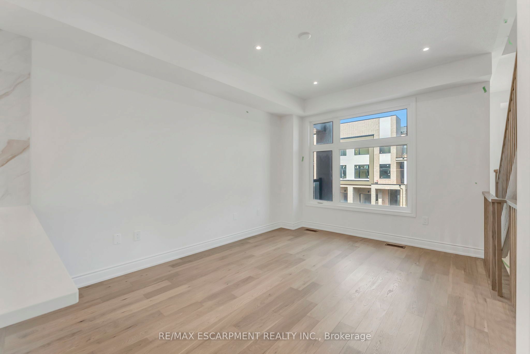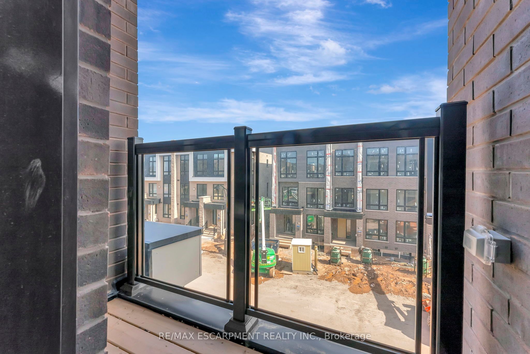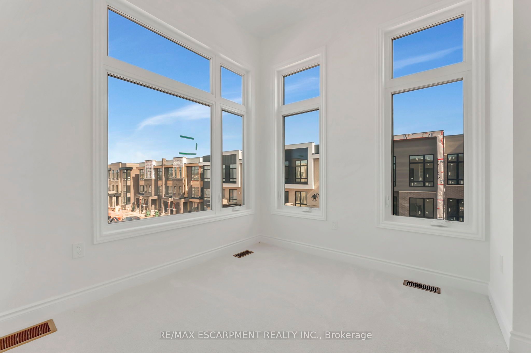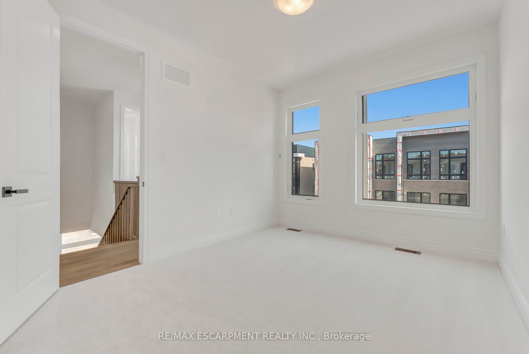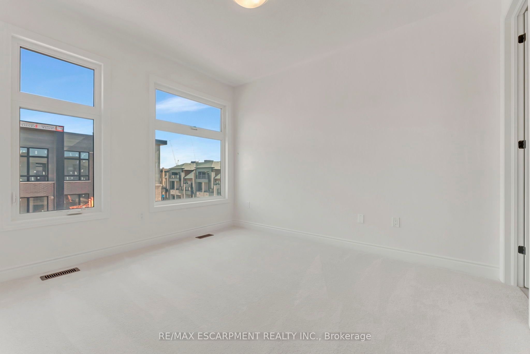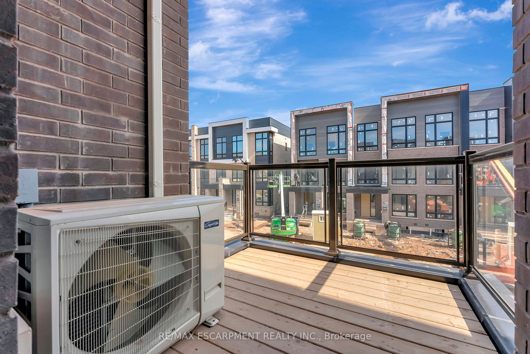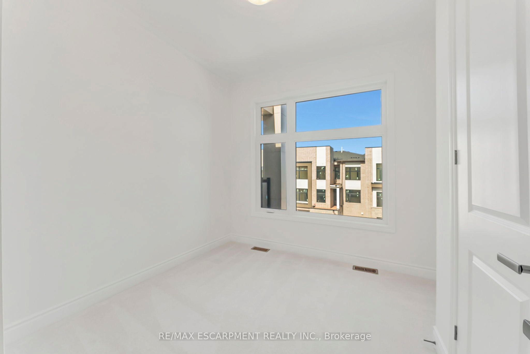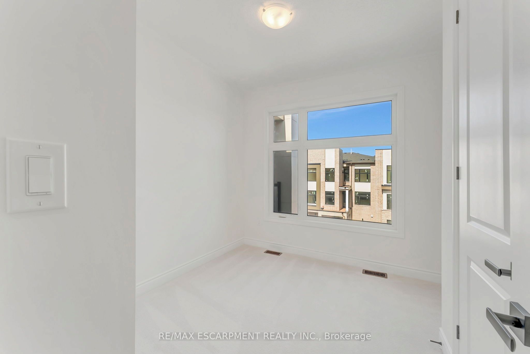
$3,400 /mo
Listed by RE/MAX ESCARPMENT REALTY INC.
Att/Row/Townhouse•MLS #W12076170•Leased
Room Details
| Room | Features | Level |
|---|---|---|
Kitchen 3.59 × 3.29 m | Second | |
Living Room 3.35 × 4.26 m | Second | |
Primary Bedroom 3.65 × 3.04 m | Third | |
Bedroom 3 2.77 × 2.74 m | Third | |
Bedroom 2 2.68 × 2.92 m | Third |
Client Remarks
Welcome to 3066 Welsman Gardens, a stunning, never-lived-in 3-storey end-unit townhome in the highly sought after Joshua Creek area of Oakville. With 3 spacious bedrooms, 2.5 baths, and a modern, open-concept layout, this home is designed for luxury and convenience. The gourmet kitchen features sleek appliances and contemporary stone countertops, perfect for entertaining. Enjoy natural light flooding through oversized windows, with soaring high ceilings. The master suite offers a private retreat with an elegant ensuite. Conveniently located near top-rated schools, parks, and major highways, this home offers both style and practicality. Don't miss your chance to live in this brand-new gem in one of Oakville's most desirable neighbourhoods!
About This Property
3066 Welsman Gardens, Oakville, L6H 7Y7
Home Overview
Basic Information
Walk around the neighborhood
3066 Welsman Gardens, Oakville, L6H 7Y7
Shally Shi
Sales Representative, Dolphin Realty Inc
English, Mandarin
Residential ResaleProperty ManagementPre Construction
 Walk Score for 3066 Welsman Gardens
Walk Score for 3066 Welsman Gardens

Book a Showing
Tour this home with Shally
Frequently Asked Questions
Can't find what you're looking for? Contact our support team for more information.
Check out 100+ listings near this property. Listings updated daily
See the Latest Listings by Cities
1500+ home for sale in Ontario

Looking for Your Perfect Home?
Let us help you find the perfect home that matches your lifestyle
