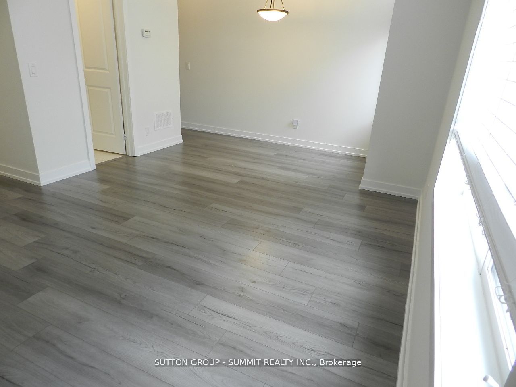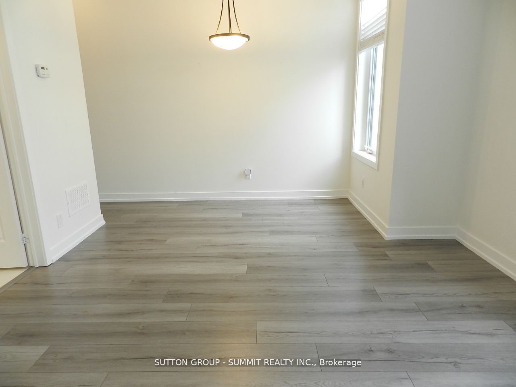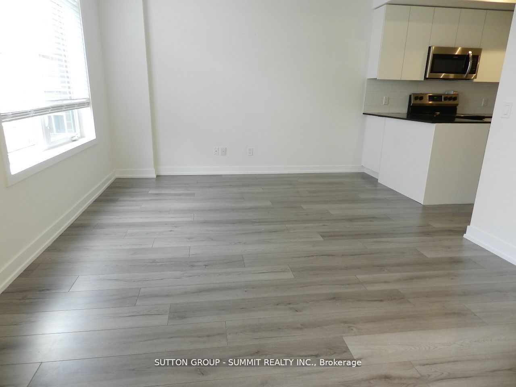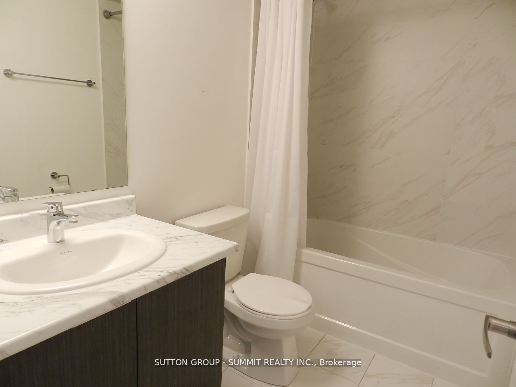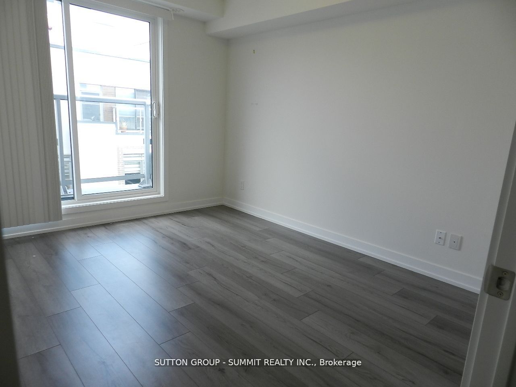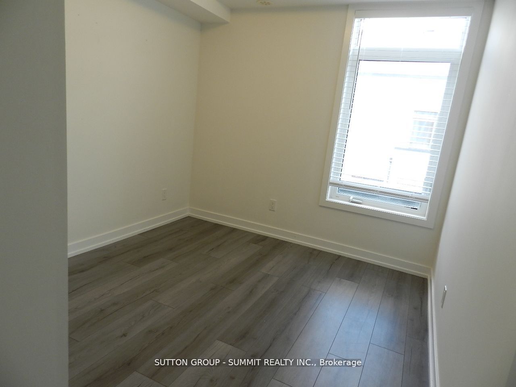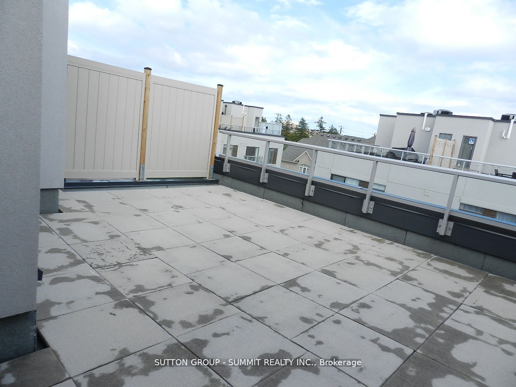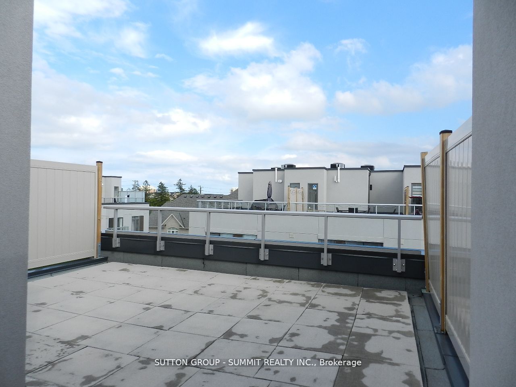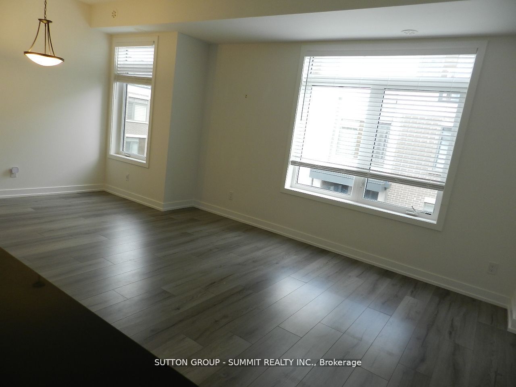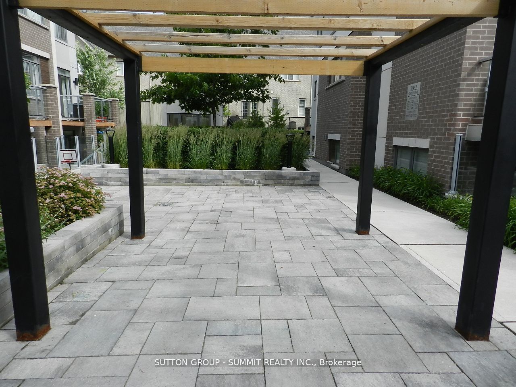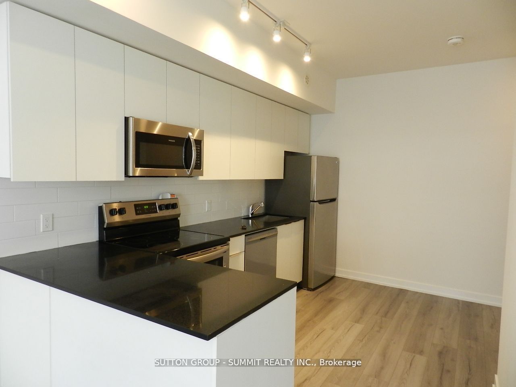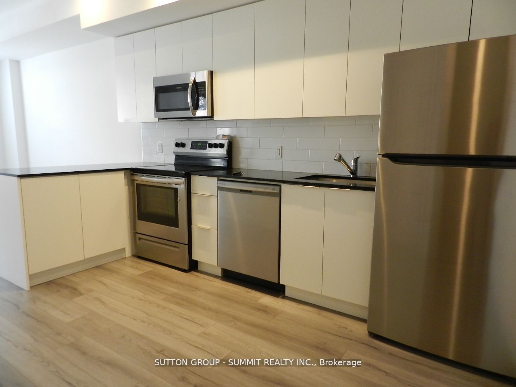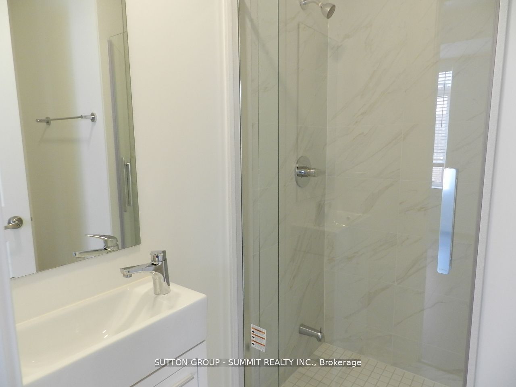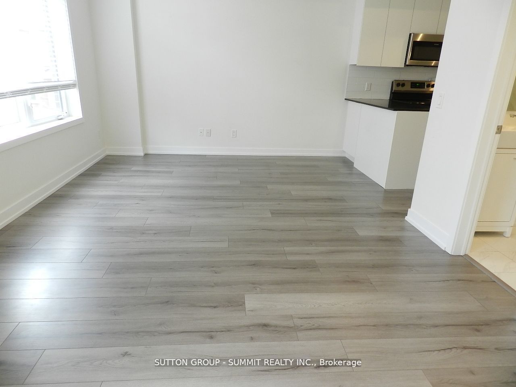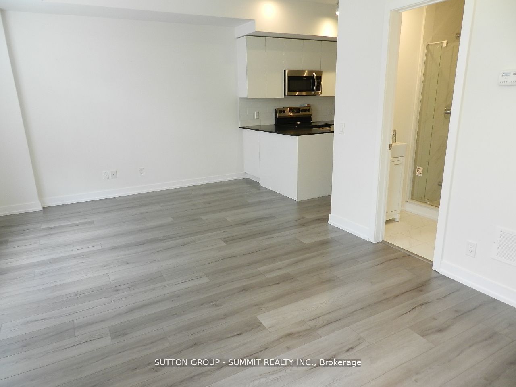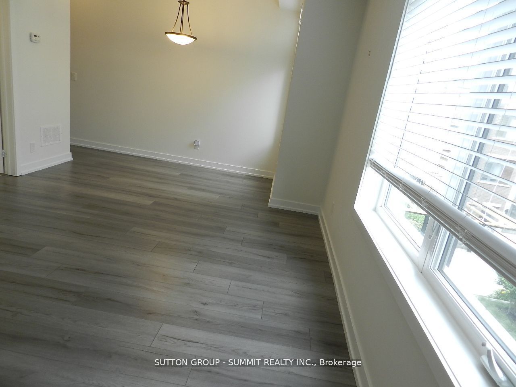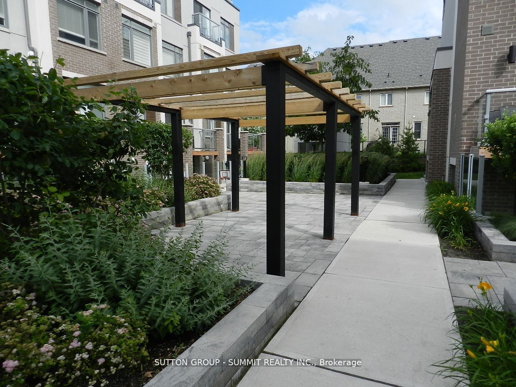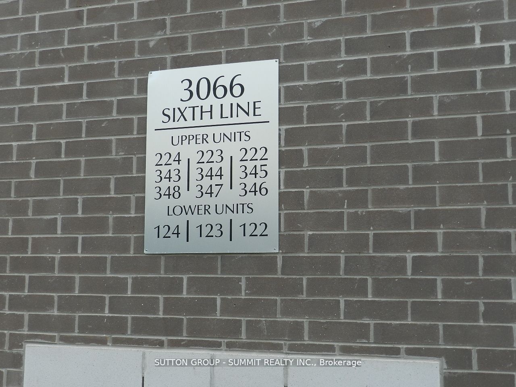
$3,000 /mo
Listed by SUTTON GROUP - SUMMIT REALTY INC.
Condo Townhouse•MLS #W12237145•New
Room Details
| Room | Features | Level |
|---|---|---|
Living Room 5.8 × 3.43 m | WoodOpen ConceptCombined w/Dining | Second |
Dining Room 5.8 × 3.43 m | Wood | Second |
Kitchen 3.86 × 2.26 m | WoodOpen Concept | Second |
Primary Bedroom 3.66 × 3.05 m | 4 Pc EnsuiteWalk-In Closet(s)Wood | Third |
Bedroom 2 2.93 × 2.64 m | 3 Pc BathLarge ClosetWood | Third |
Client Remarks
SIMPLY STUNNING; 2 BEDROOMS + 2 BATHS WITH A 330 S.F. TERRACE ROOFTOP TERRACE; QUIET COURTYARD LOCATION WITH FEW NEIGHBORS; 2/F WITH A QUARTZ COUNTERTOP KITCHEN, PLENTY OF STORAGE AND BACKSPLASH, S/S APPLIANCES, LARGE WINDOWS IN THE LIVING ROOM, SUNNY AND BRIGHT; UPPER FLOOR FEATURES 2 BEDROOMS, 4PC ENSUITE AND LAUNDRY AREA; LARGE ROOFTOP TERRACE IS PERFECT FOR ENTERTAINING A GROUP OF FRIENDS OR FAMILY; ENJOY THE PANORAMIC VIEW OF THE TERRACE. MINUTES TO HIGHWAY, WALMART, SUPERSTORE AND TRANSPORTATION, 1 PARKING SPOT #89 INCLUDED, NO PETS AND NON SMOKERS, TENANT PAYS HYDRO AND GAS, INSURANCE REQUIRED, $300 REFUNDABLE KEY DEPOSIT
About This Property
3066 Sixth Line, Oakville, L6M 1P8
Home Overview
Basic Information
Amenities
Playground
Walk around the neighborhood
3066 Sixth Line, Oakville, L6M 1P8
Shally Shi
Sales Representative, Dolphin Realty Inc
English, Mandarin
Residential ResaleProperty ManagementPre Construction
 Walk Score for 3066 Sixth Line
Walk Score for 3066 Sixth Line

Book a Showing
Tour this home with Shally
Frequently Asked Questions
Can't find what you're looking for? Contact our support team for more information.
See the Latest Listings by Cities
1500+ home for sale in Ontario

Looking for Your Perfect Home?
Let us help you find the perfect home that matches your lifestyle
