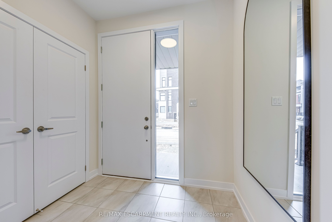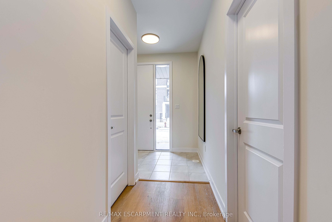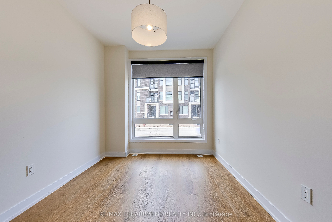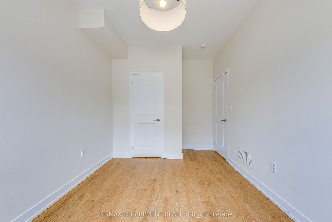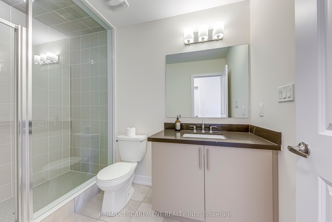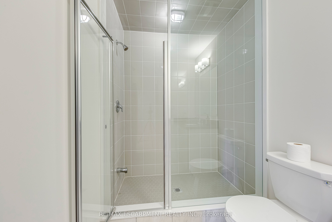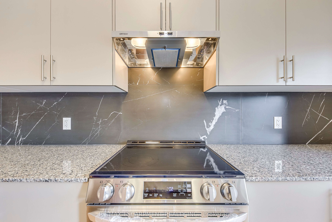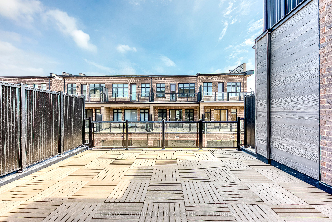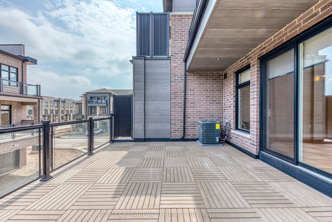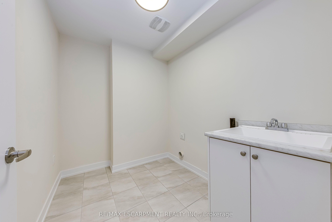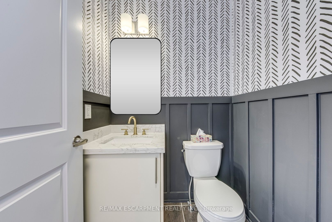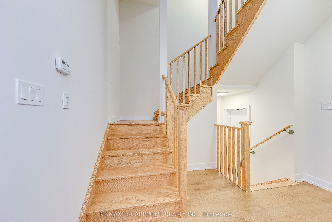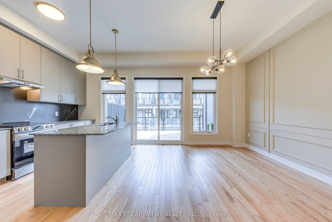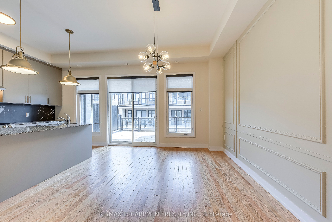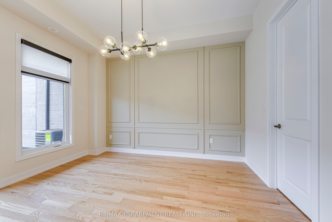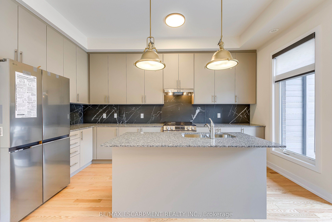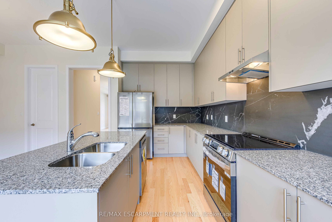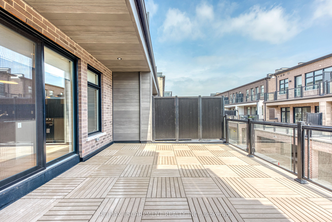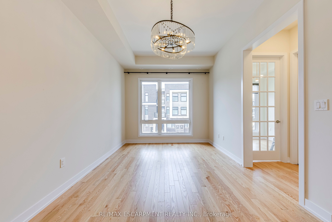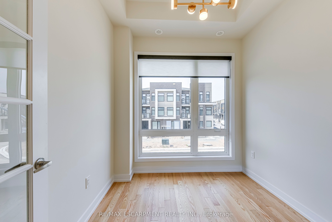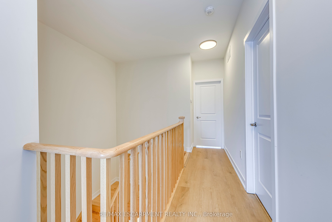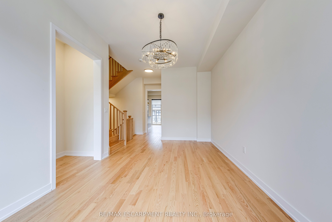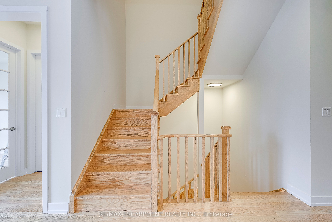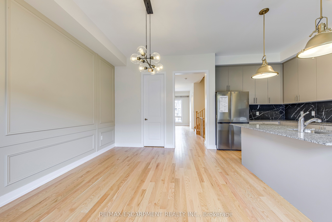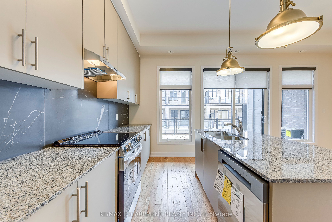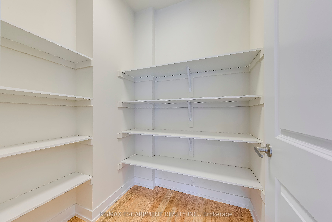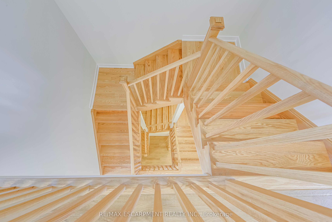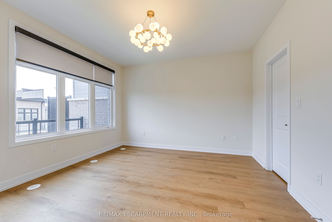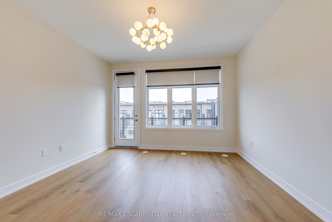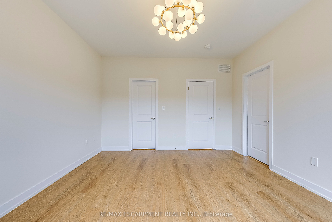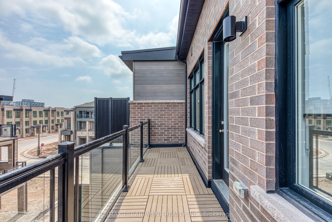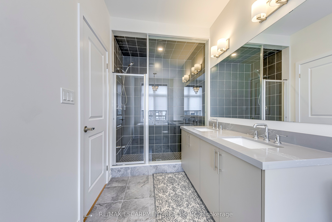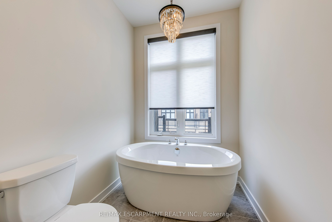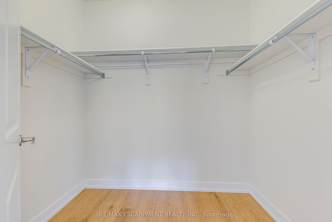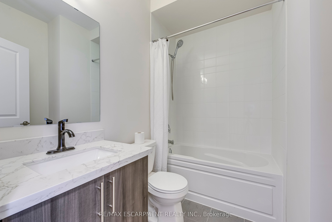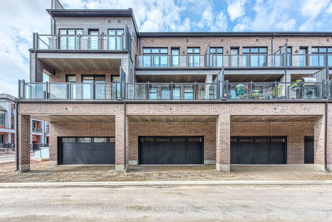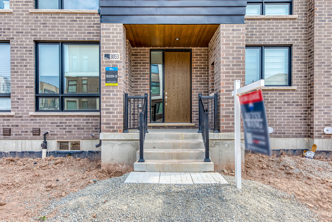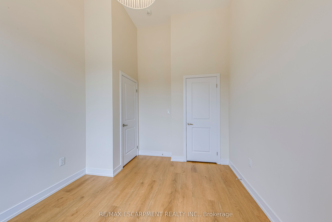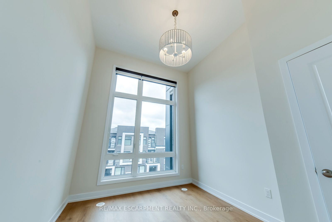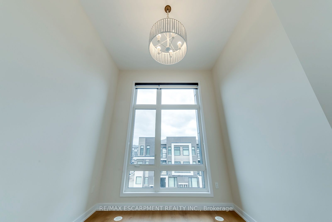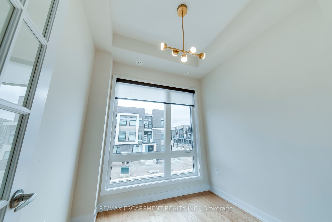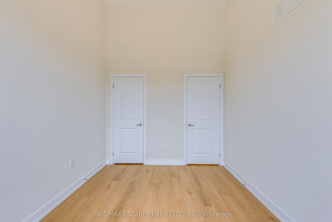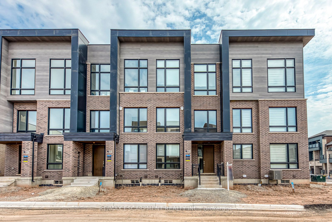
$3,950 /mo
Listed by RE/MAX ESCARPMENT REALTY INC.
Att/Row/Townhouse•MLS #W12232335•New
Room Details
| Room | Features | Level |
|---|---|---|
Bedroom 2.7 × 2.7 m | 3 Pc Ensuite | Main |
Kitchen 3.3 × 4.8 m | Second | |
Dining Room 3.3 × 3.9 m | Second | |
Primary Bedroom 3.3 × 3.9 m | Third | |
Bedroom 2 3 × 2.8 m | Third | |
Bedroom 3 2.4 × 2.9 m | Third |
Client Remarks
Discover modern living in this brand new luxury townhouse by Primont. Located in Oakville's highly desirable Joshua Meadows community. Offering nearly 2104 sq. ft. + basement of beautifully designed space, this 4-bedroom, 4-bathroom home includes a flexible main floor office or private in-law suite with its own 3-piece bathroom and walk-in closet perfect for guests or multi-generational families.This carpet-free home is finished with a combination of rich hardwood flooring and luxury vinyl plank for a sleek, low-maintenance look throughout. The open-concept second floor boasts 10-foot ceilings and a gourmet kitchen complete with upgraded cabinetry, elegant quartz countertops, and a luxury tile backsplash. Enjoy cooking with brand new premium stainless steel appliances, and benefit from the convenience of a new washer and dryer.The home is bathed in natural light while upgraded lighting including modern LED fixtures, pendant lights, and chandeliers to enhance the ambiance. The family room opens to a spacious balcony, ideal for relaxing or entertaining.Upstairs, the primary suite features soaring 12-foot ceilings, a walk-in closet, and a spa-inspired 5-piece ensuite with quartz vanity, under mount sink, and glass shower enclosure. All bathrooms throughout the home have been thoughtfully upgraded with high-end finishes. Additional highlights include a double-car garage with automatic opener, EV charger, and extra storage space. Located within walking distance to top-rated schools, scenic parks and trails, shopping, restaurants, and public transit. Enjoy close proximity to Lake Ontario, GO Transit, major highways (403, QEW, 401, 407, 427), and the new Oakville hospital.
About This Property
3053 Welsman Gardens, Oakville, L6H 7Z2
Home Overview
Basic Information
Walk around the neighborhood
3053 Welsman Gardens, Oakville, L6H 7Z2
Shally Shi
Sales Representative, Dolphin Realty Inc
English, Mandarin
Residential ResaleProperty ManagementPre Construction
 Walk Score for 3053 Welsman Gardens
Walk Score for 3053 Welsman Gardens

Book a Showing
Tour this home with Shally
Frequently Asked Questions
Can't find what you're looking for? Contact our support team for more information.
See the Latest Listings by Cities
1500+ home for sale in Ontario

Looking for Your Perfect Home?
Let us help you find the perfect home that matches your lifestyle
