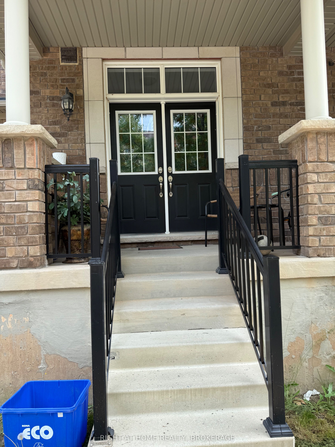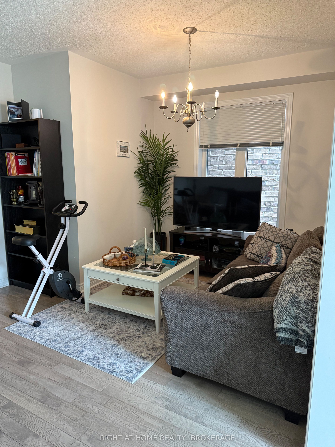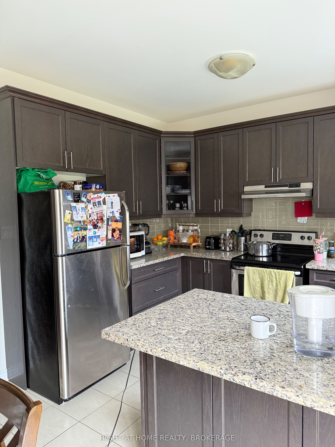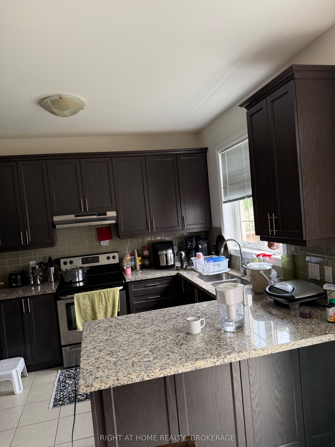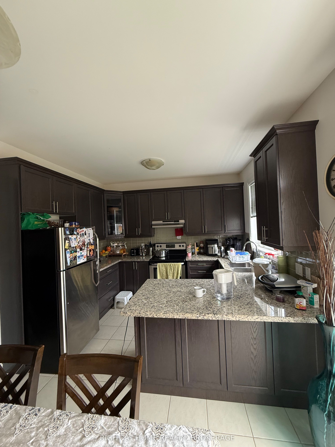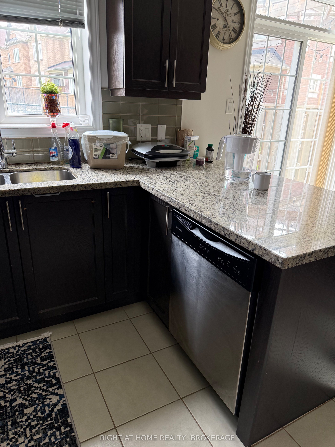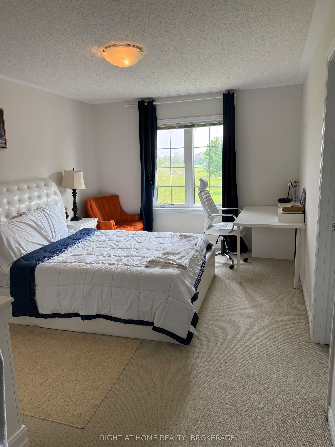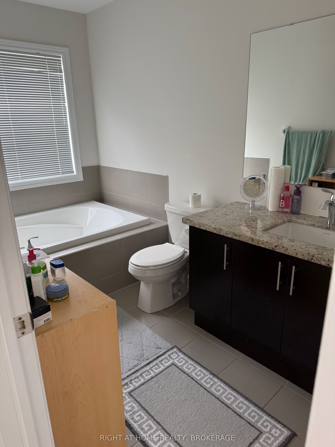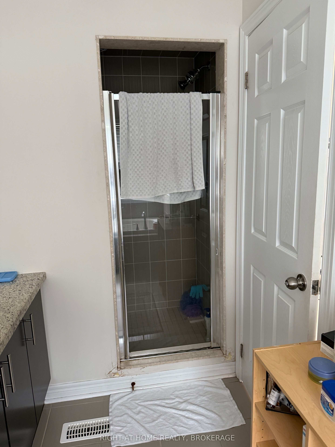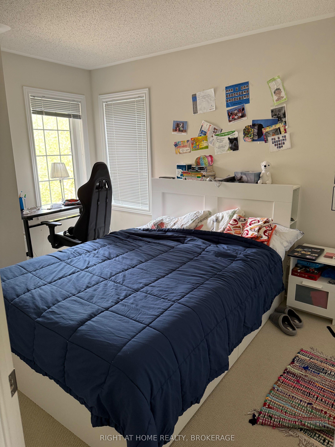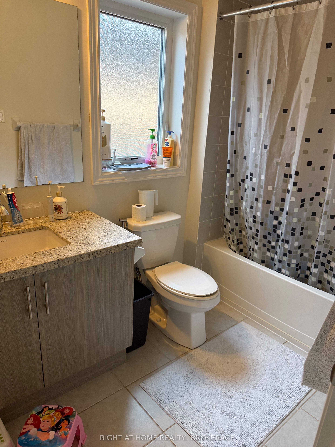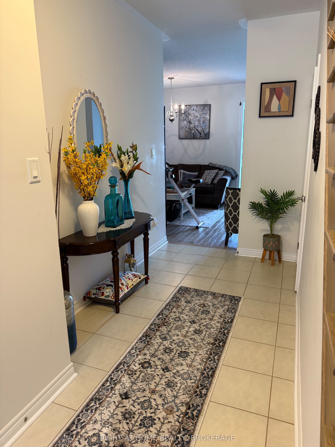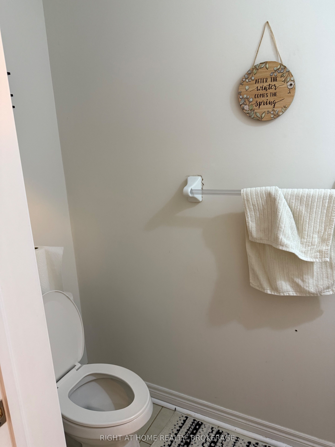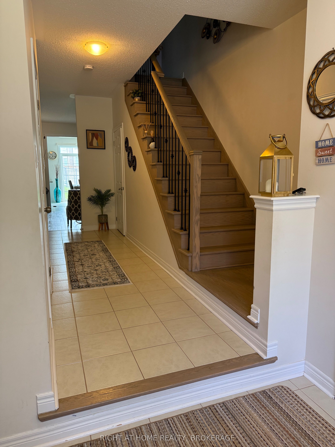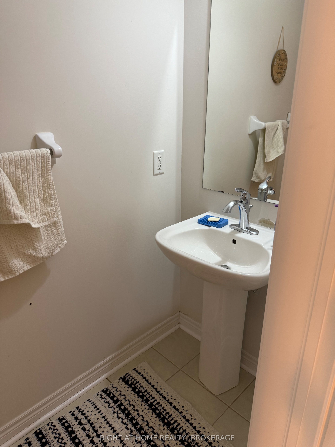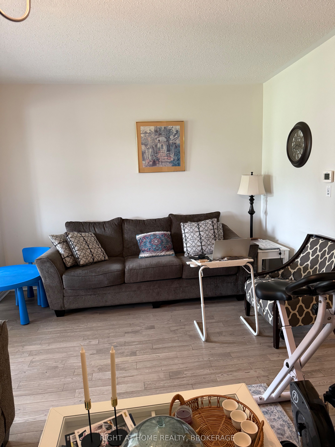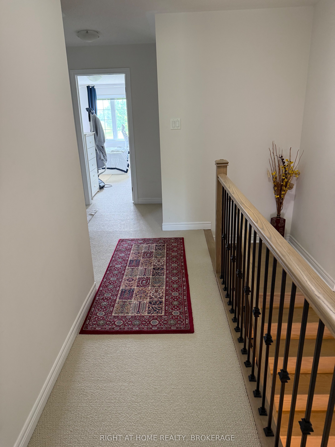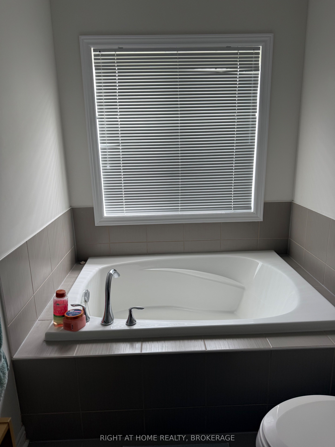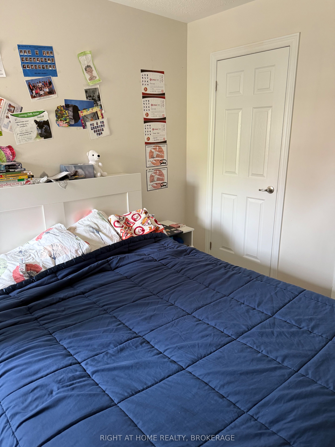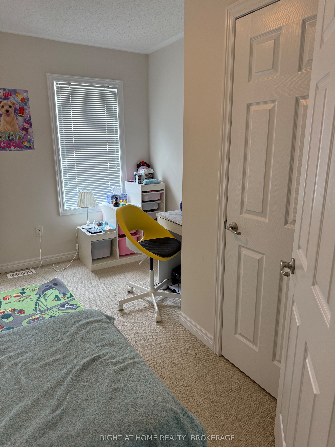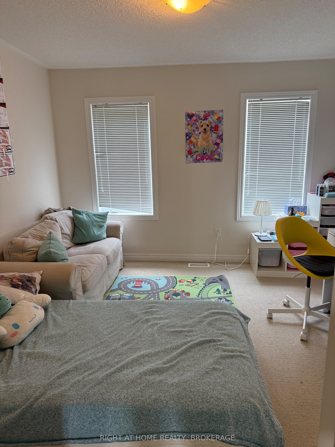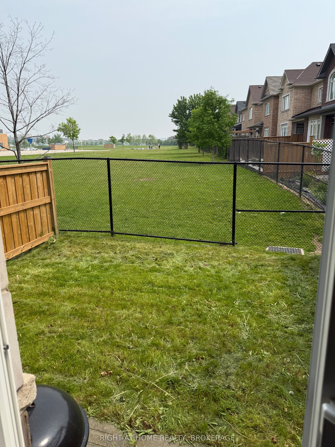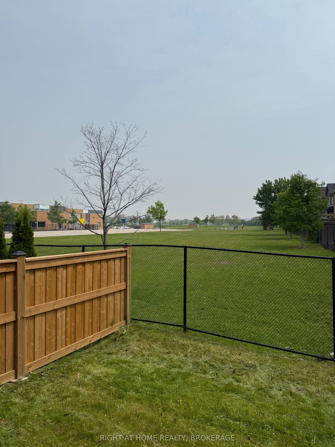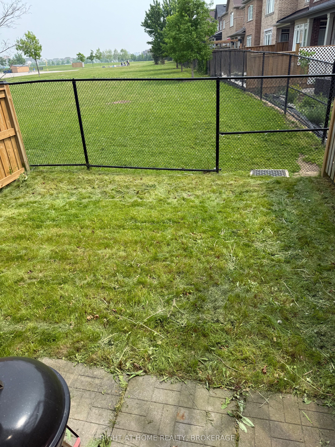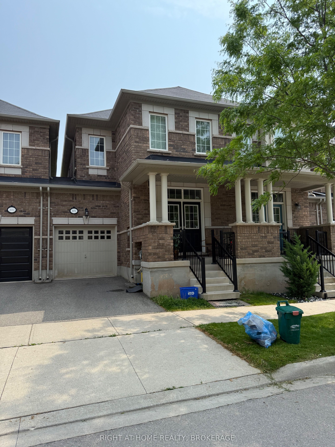
$3,700 /mo
Listed by RIGHT AT HOME REALTY, BROKERAGE
Att/Row/Townhouse•MLS #W12204250•New
Room Details
| Room | Features | Level |
|---|---|---|
Kitchen 3.34 × 2.6 m | Ceramic Floor | Main |
Living Room 5.23 × 3.7 m | Main | |
Primary Bedroom 4.42 × 3.34 m | Second | |
Bedroom 2 3.55 × 3.5 m | Second | |
Bedroom 3 3 × 2.28 m | Second |
Client Remarks
Discover this beautiful 3-bedroom, 3-bathroom home in the sought-after Preserve community,Located on a premium lot with no rear neighbours, this home offers both privacy and serenity. Inside, you'll find brand new maple hardwood floors in the living and dining are LED portlights. The modern kitchen features stainless steel appliances, quartz countertops, and anunder-mount sink perfect for both cooking and entertaining. Upstairs includes a convenient second-floor laundry, a spacious primary bedroom with a walk-in closet and a 4-piece ensuite bath. The open-concept layout is ideal for family living and entertaining guests. Located within walking distance to elementary schools, parks, and trails this is the perfect place to live.
About This Property
3051 Eberly Woods Drive, Oakville, L6M 0T5
Home Overview
Basic Information
Walk around the neighborhood
3051 Eberly Woods Drive, Oakville, L6M 0T5
Shally Shi
Sales Representative, Dolphin Realty Inc
English, Mandarin
Residential ResaleProperty ManagementPre Construction
 Walk Score for 3051 Eberly Woods Drive
Walk Score for 3051 Eberly Woods Drive

Book a Showing
Tour this home with Shally
Frequently Asked Questions
Can't find what you're looking for? Contact our support team for more information.
See the Latest Listings by Cities
1500+ home for sale in Ontario

Looking for Your Perfect Home?
Let us help you find the perfect home that matches your lifestyle
