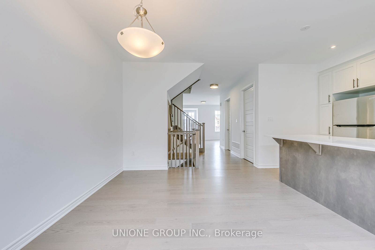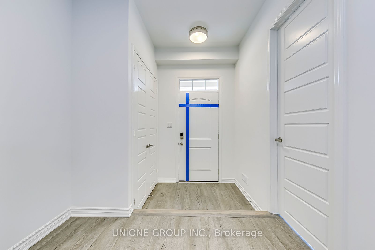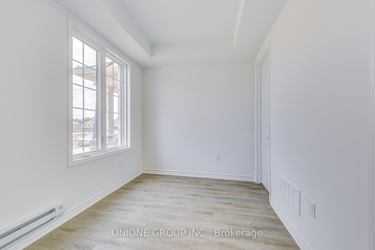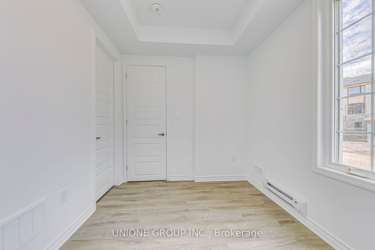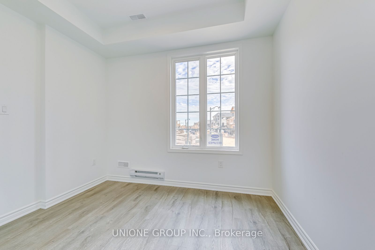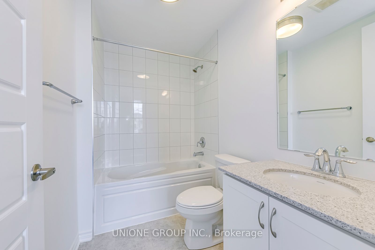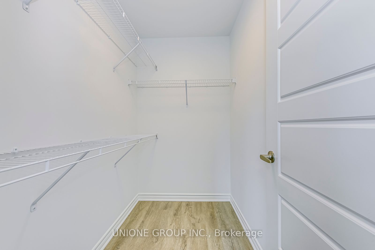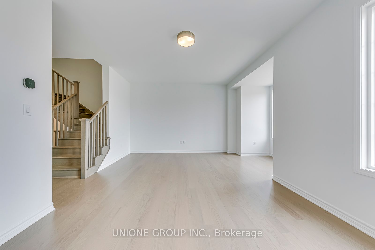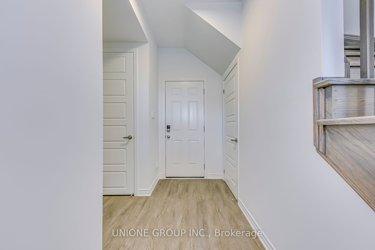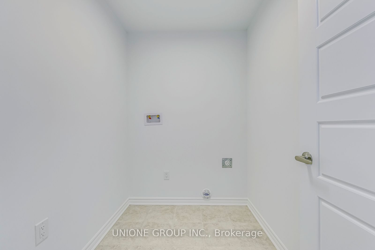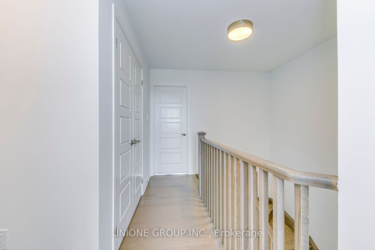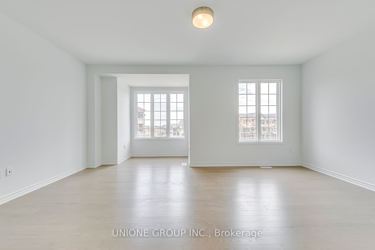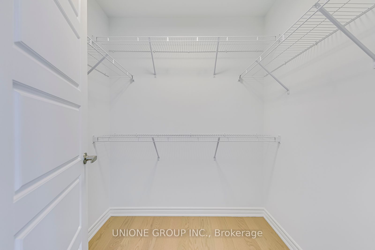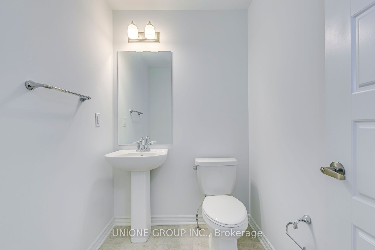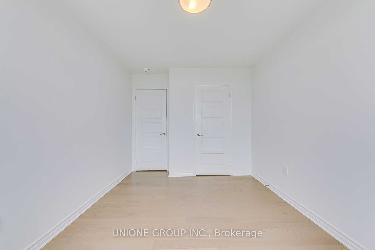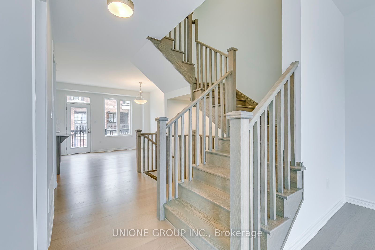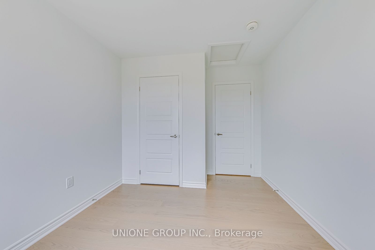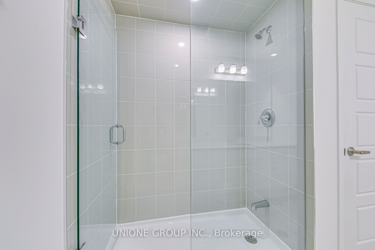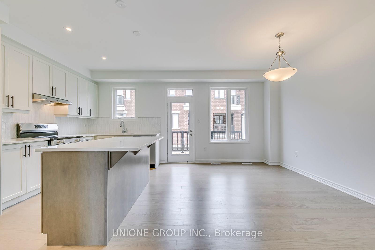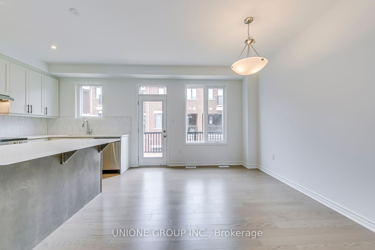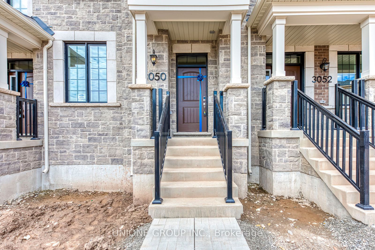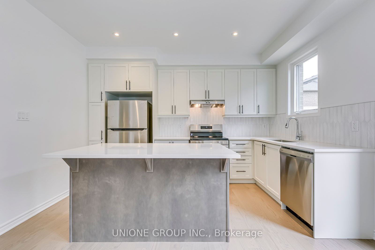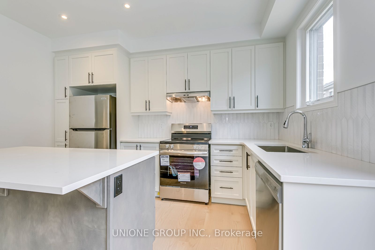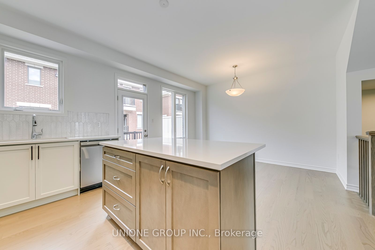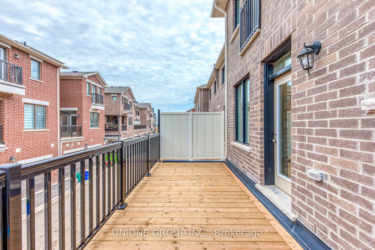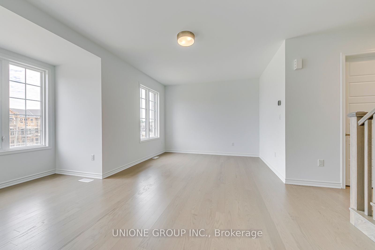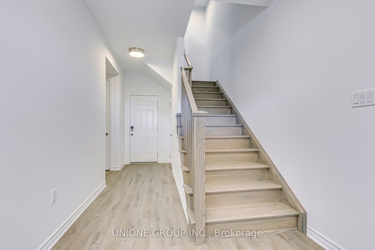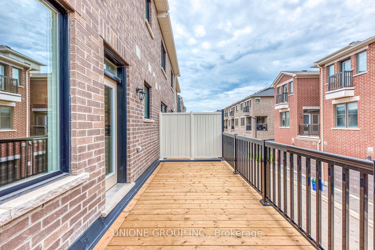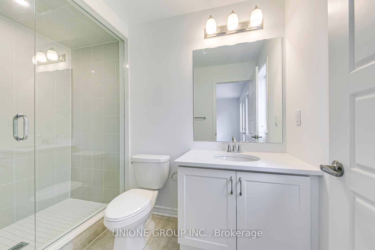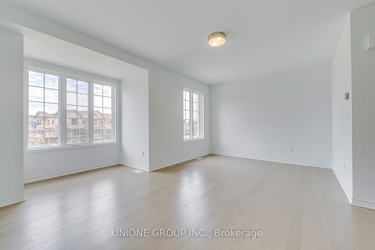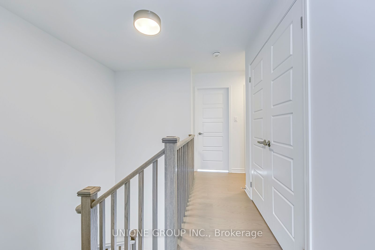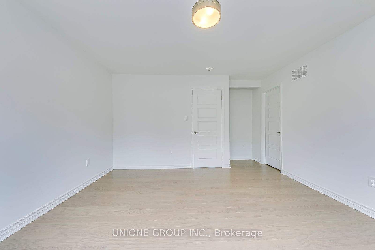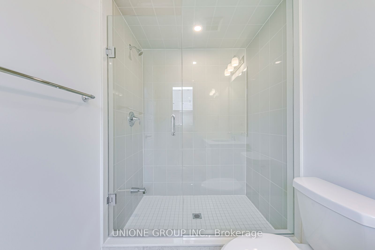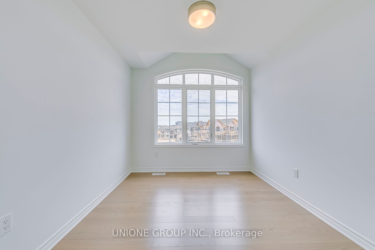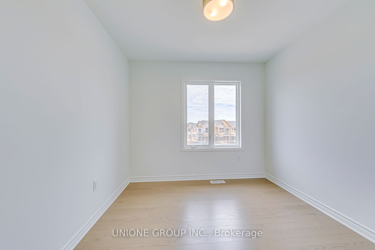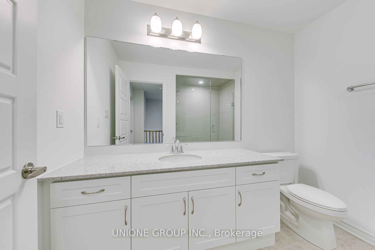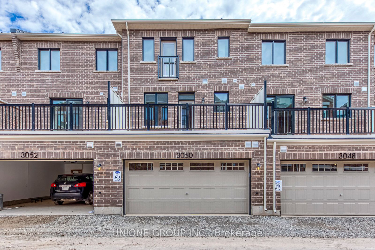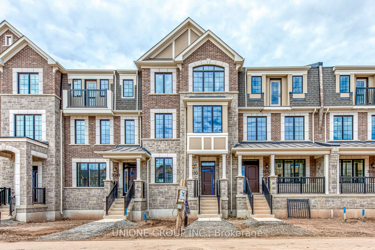
$3,800 /mo
Listed by UNIONE GROUP INC.
Att/Row/Townhouse•MLS #W12190916•New
Room Details
| Room | Features | Level |
|---|---|---|
Bedroom 4 2.49 × 3.2 m | Large Window4 Pc EnsuiteWalk-In Closet(s) | Ground |
Kitchen 2.64 × 4.01 m | Hardwood FloorCombined w/DiningCentre Island | Second |
Dining Room 3.15 × 4.01 m | Hardwood FloorCombined w/KitchenW/O To Balcony | Second |
Primary Bedroom 4.06 × 4.06 m | Hardwood Floor3 Pc EnsuiteWalk-In Closet(s) | Third |
Bedroom 2 2.85 × 3.48 m | Hardwood FloorLarge ClosetLarge Window | Third |
Bedroom 3 2.85 × 2.85 m | Hardwood FloorLarge ClosetWindow | Third |
Client Remarks
Stunning 4 Bed, 3.5 Bath, 2 Garage Executive Rear Lane Townhouse With Spectacular Views In Sought-After Upper Joshua Creek Phase 5 Community by Mattamy Homes. Hardwood Flooring & Smooth Ceiling Throughout. Upgraded Open Concept Kitchen With Large Size Kitchen Island. Second Floor Large Balcony With Clear Views. Easy Access To Major Highways 403, 407, And QEW. Steps To Pond, Mins Walk To Shopping Plaza & Public Transit, Close To Trail, Golf Course.
About This Property
3050 Merrick Road, Oakville, L6H 7Y3
Home Overview
Basic Information
Walk around the neighborhood
3050 Merrick Road, Oakville, L6H 7Y3
Shally Shi
Sales Representative, Dolphin Realty Inc
English, Mandarin
Residential ResaleProperty ManagementPre Construction
 Walk Score for 3050 Merrick Road
Walk Score for 3050 Merrick Road

Book a Showing
Tour this home with Shally
Frequently Asked Questions
Can't find what you're looking for? Contact our support team for more information.
See the Latest Listings by Cities
1500+ home for sale in Ontario

Looking for Your Perfect Home?
Let us help you find the perfect home that matches your lifestyle
