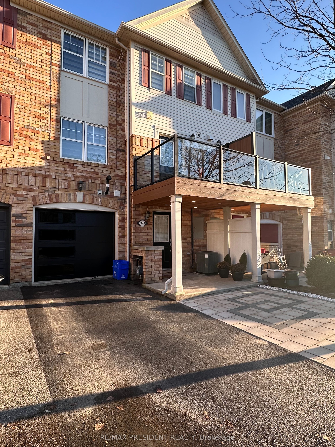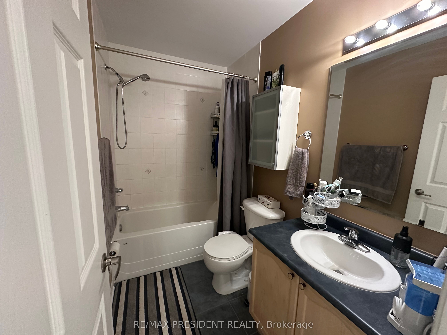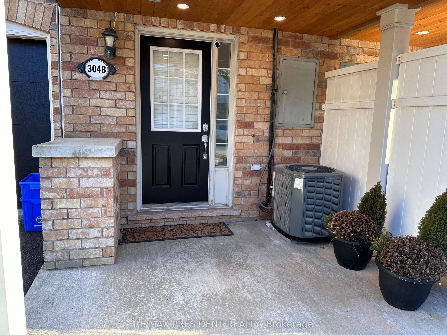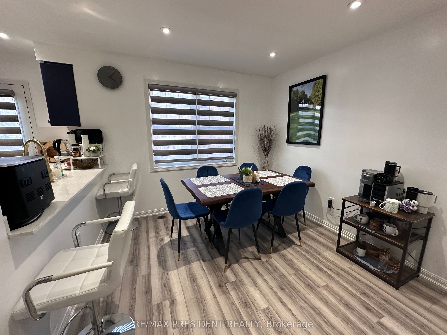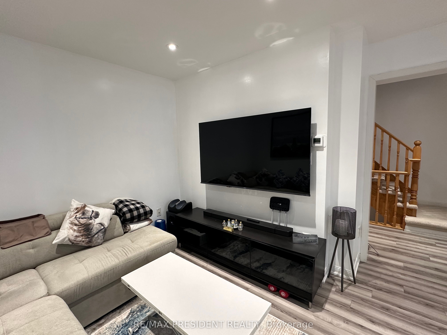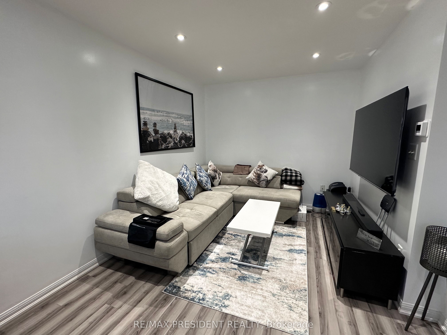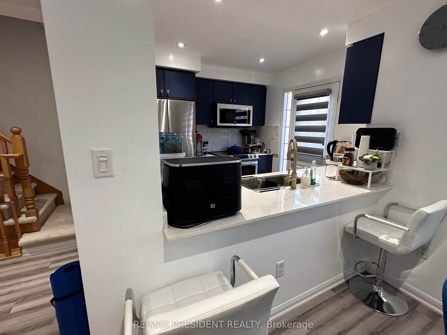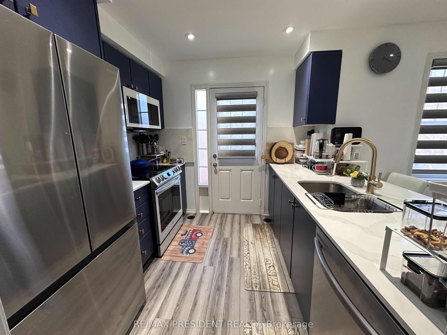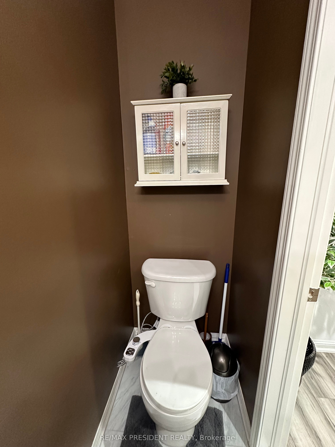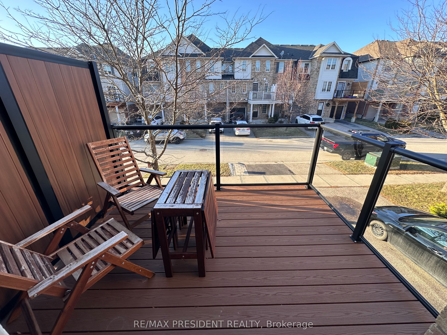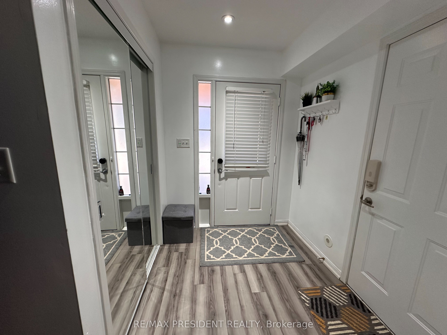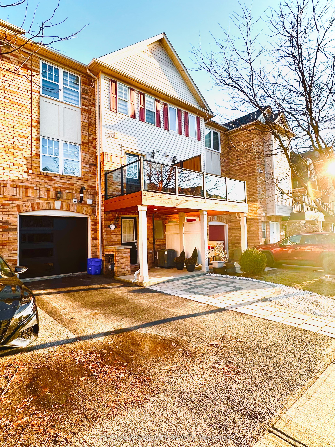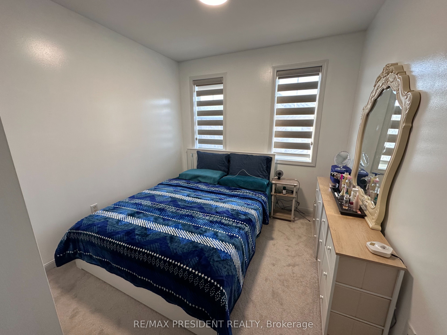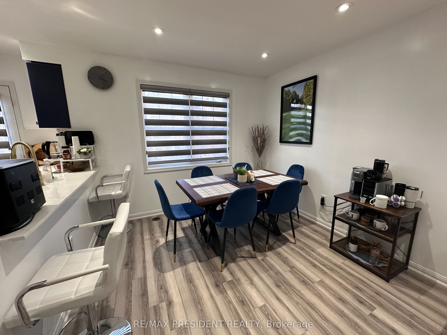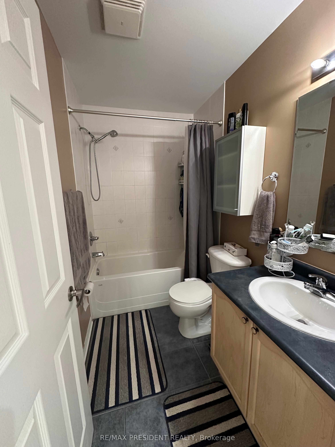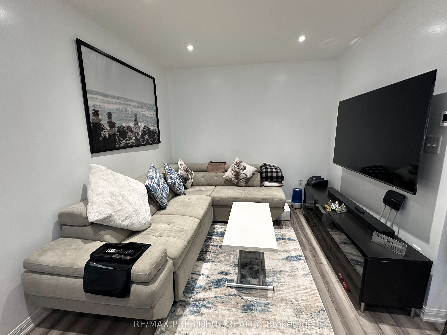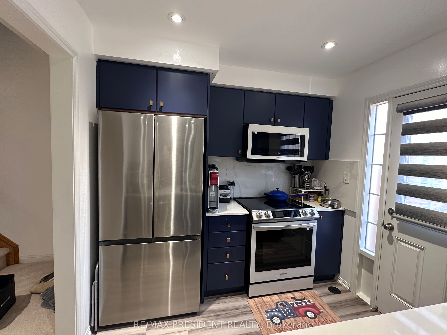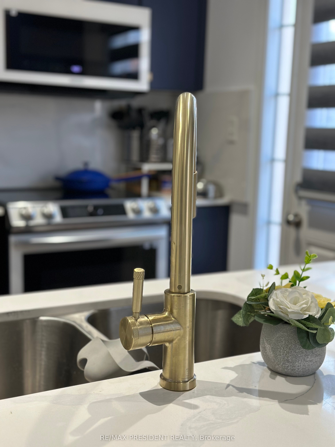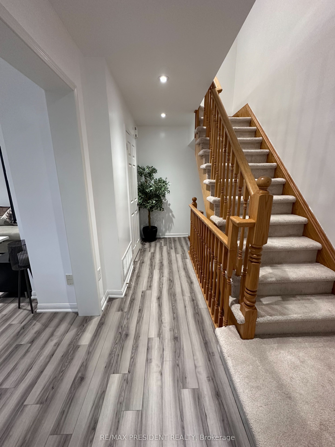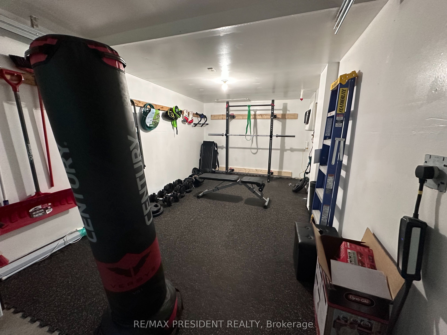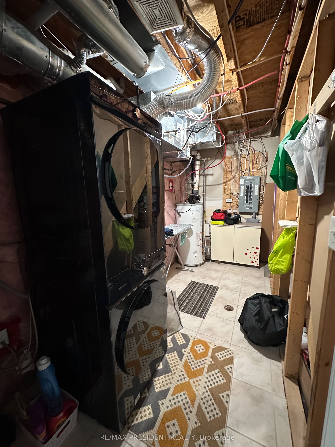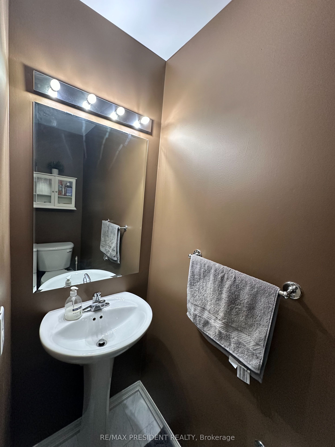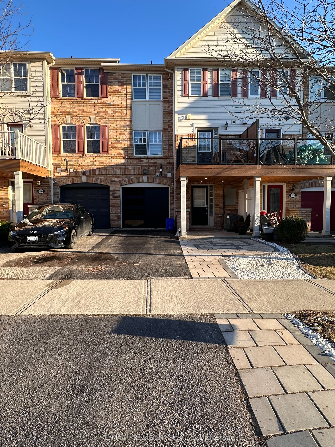
$2,949 /mo
Listed by RE/MAX PRESIDENT REALTY
Att/Row/Townhouse•MLS #W12197910•New
Room Details
| Room | Features | Level |
|---|---|---|
Living Room 6.1 × 3.14 m | LaminateCombined w/Dining | Second |
Dining Room 6.1 × 3.14 m | LaminateCombined w/Living | Second |
Kitchen 2.63 × 2.57 m | Stainless Steel ApplQuartz CounterBreakfast Bar | Second |
Primary Bedroom 4.52 × 2.78 m | Walk-In Closet(s) | Third |
Bedroom 2 2.75 × 2.69 m | Closet | Third |
Client Remarks
Luxurious renovated from top to bottom Townhouse in highly Sought After & Vibrant Palermo West. Open Concept Living/Dining Area with Gorgeous Kitchen with quartz countertops. Ceramic Backsplash, Breakfast Bar and Walk-Out to Private Balcony. With 4 parking spaces.. With Convenient Access to Shopping, Transit, Restaurants, Parks, Top Rated Schools. Minutes to Lakeshore and QEW, Close Walk to Bronte Creek Provincial Park & Trails, Seconds from Oakville Hospital & Bronte Go
About This Property
3048 Dewridge Avenue, Oakville, L6M 5H9
Home Overview
Basic Information
Walk around the neighborhood
3048 Dewridge Avenue, Oakville, L6M 5H9
Shally Shi
Sales Representative, Dolphin Realty Inc
English, Mandarin
Residential ResaleProperty ManagementPre Construction
 Walk Score for 3048 Dewridge Avenue
Walk Score for 3048 Dewridge Avenue

Book a Showing
Tour this home with Shally
Frequently Asked Questions
Can't find what you're looking for? Contact our support team for more information.
See the Latest Listings by Cities
1500+ home for sale in Ontario

Looking for Your Perfect Home?
Let us help you find the perfect home that matches your lifestyle
