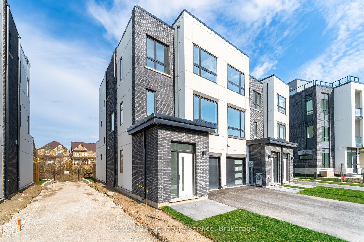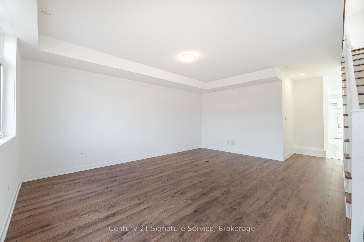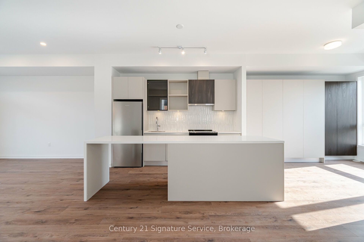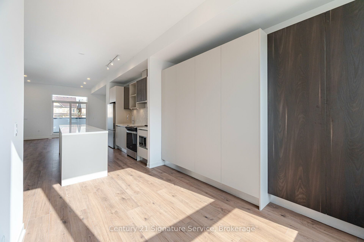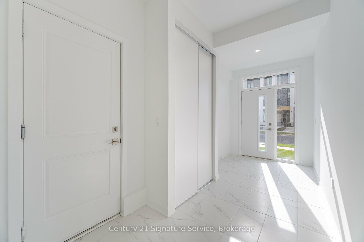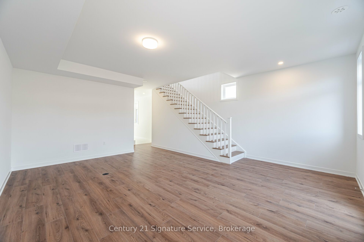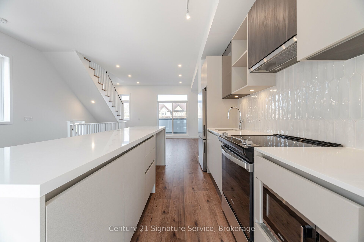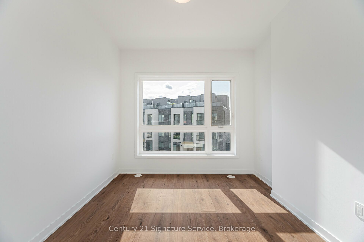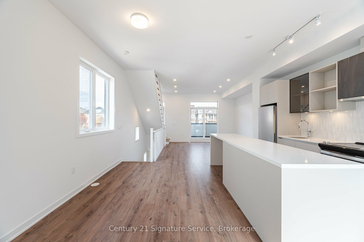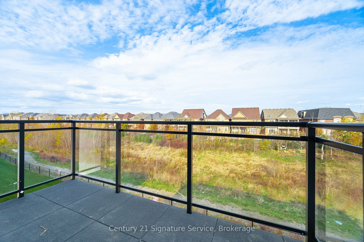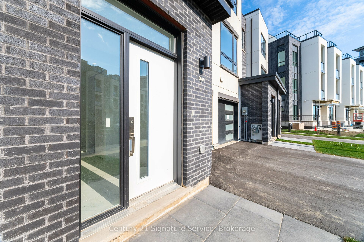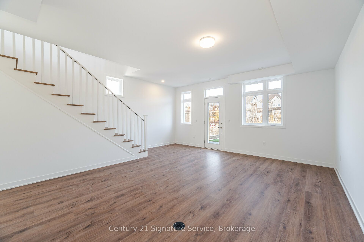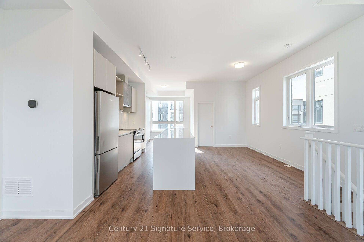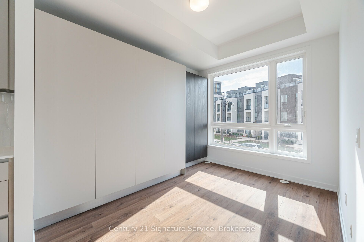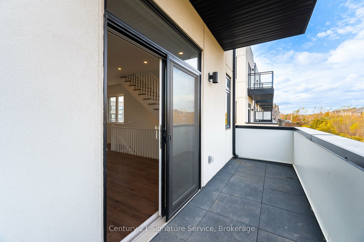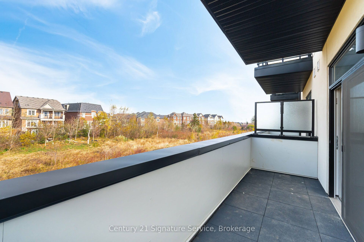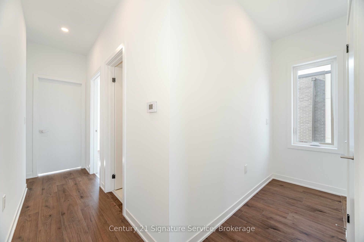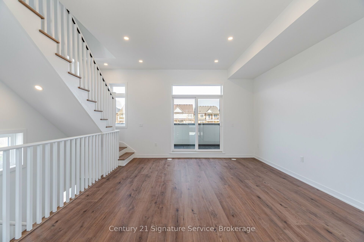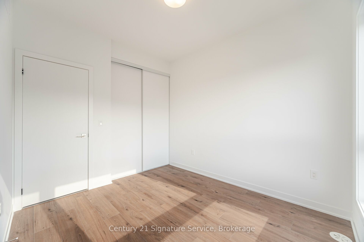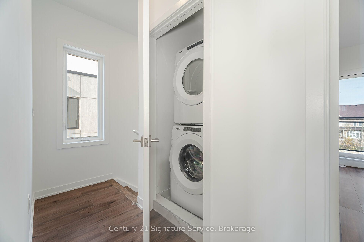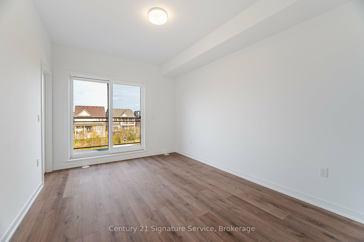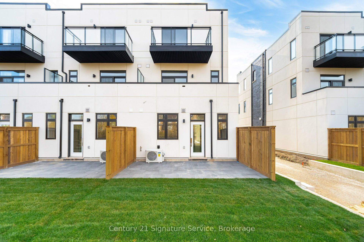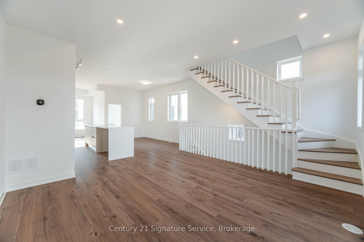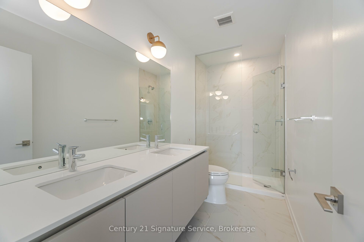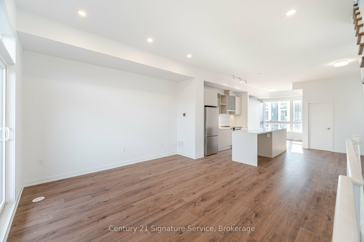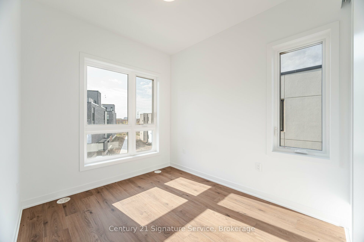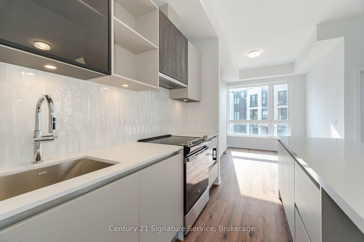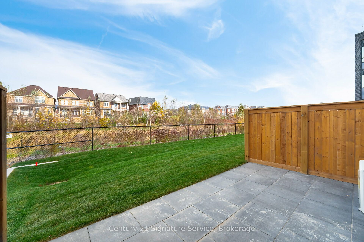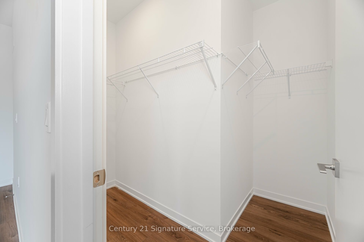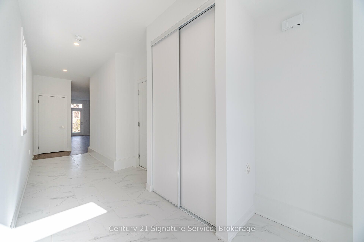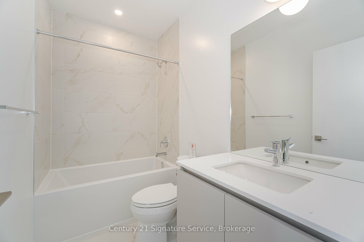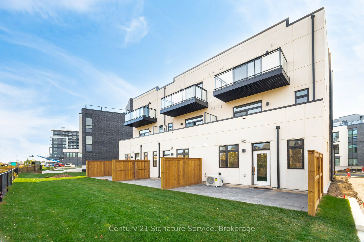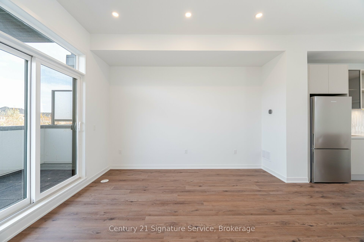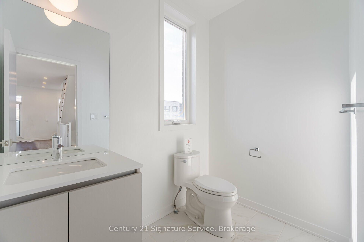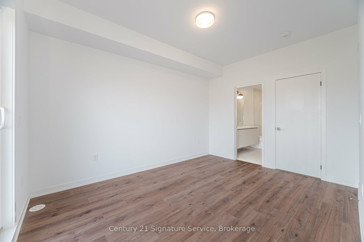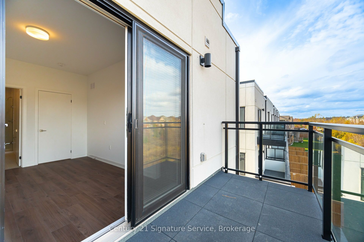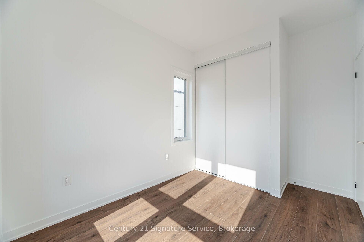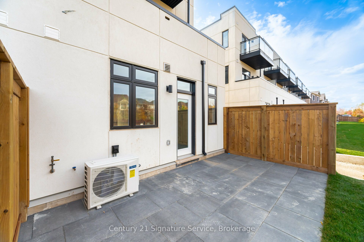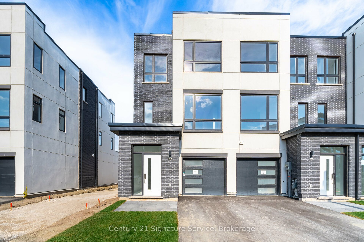
$1,365,000
Est. Payment
$5,213/mo*
*Based on 20% down, 4% interest, 30-year term
Listed by Century 21 Signature Service
Att/Row/Townhouse•MLS #W12057960•New
Price comparison with similar homes in Oakville
Compared to 70 similar homes
6.6% Higher↑
Market Avg. of (70 similar homes)
$1,280,361
Note * Price comparison is based on the similar properties listed in the area and may not be accurate. Consult licences real estate agent for accurate comparison
Room Details
| Room | Features | Level |
|---|---|---|
Dining Room 3.69 × 2.96 m | Hardwood FloorLarge WindowOpen Concept | Second |
Kitchen 3.05 × 3.6 m | Hardwood FloorCentre IslandStainless Steel Appl | Second |
Living Room 4.33 × 4.33 m | Hardwood FloorW/O To TerraceOpen Concept | Second |
Primary Bedroom 4.08 × 3.05 m | Hardwood Floor5 Pc EnsuiteW/O To Balcony | Third |
Bedroom 3.2 × 2.8 m | Hardwood FloorDouble ClosetLarge Window | Third |
Bedroom 2.8 × 2.56 m | Hardwood FloorLarge WindowDouble Closet | Third |
Client Remarks
Discover unparalleled luxury in this brand-new, never-lived-in 3-bedroom, 3-bathroom executive end-unit freehold townhome, crafted for the most discerning homeowner. This stunning residence features the finest finishes, a high-ceiling open-concept layout, and a large terrace off the family room, ideal for entertaining. The family-sized gourmet kitchen is equipped with top-of-the-line appliances, custom cabinetry, and elegant finishes. The primary bedroom serves as a tranquil retreat, complete with a private ensuite bathroom featuring modern fittings and an exclusive balcony. Nestled in a lush, park-like setting, this home combines natural beauty with exceptional connectivity to major transit routes and highways, making commuting a breeze. Fine dining, world-class shopping centers, and a picturesque shoreline are just moments away for endless recreational opportunities. Additionally, this location is near some of the best public and private schools in the GTA, ensuring premier educational options. With energy-efficient systems, smart home technology, ample storage, and a spacious garage, this townhome seamlessly blends elegance, convenience, and modern living, offering a sophisticated lifestyle tailored for comfort and style.
About This Property
3045 Trailside Drive, Oakville, L6M 4M2
Home Overview
Basic Information
Walk around the neighborhood
3045 Trailside Drive, Oakville, L6M 4M2
Shally Shi
Sales Representative, Dolphin Realty Inc
English, Mandarin
Residential ResaleProperty ManagementPre Construction
Mortgage Information
Estimated Payment
$0 Principal and Interest
 Walk Score for 3045 Trailside Drive
Walk Score for 3045 Trailside Drive

Book a Showing
Tour this home with Shally
Frequently Asked Questions
Can't find what you're looking for? Contact our support team for more information.
Check out 100+ listings near this property. Listings updated daily
See the Latest Listings by Cities
1500+ home for sale in Ontario

Looking for Your Perfect Home?
Let us help you find the perfect home that matches your lifestyle
