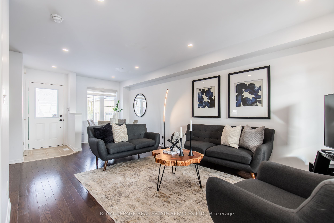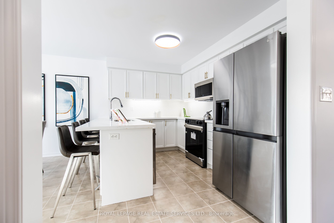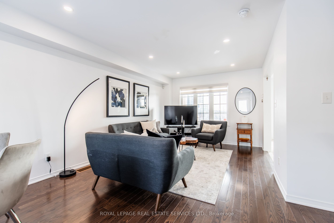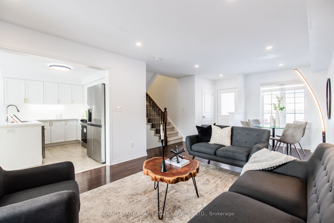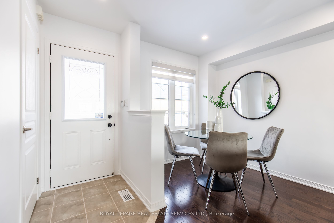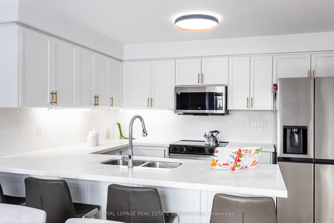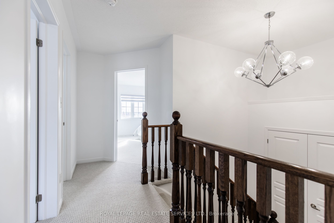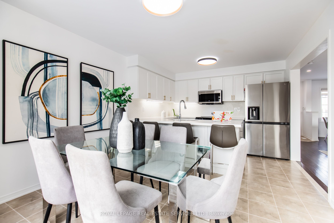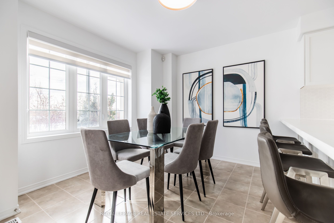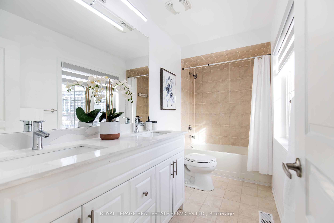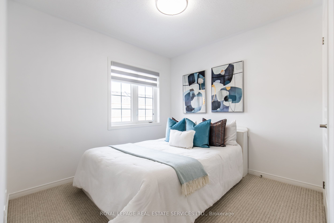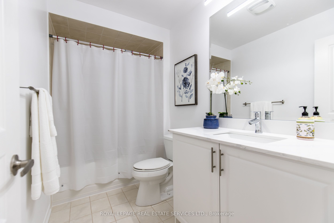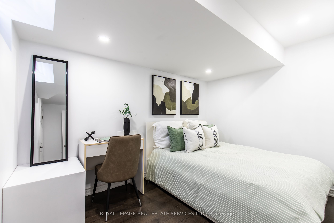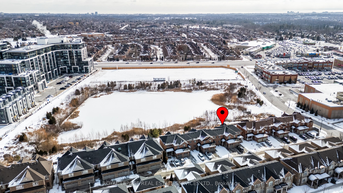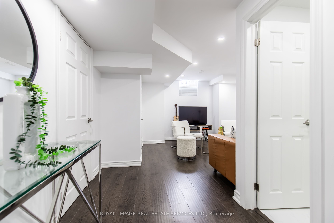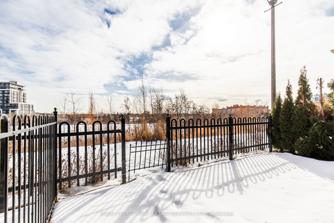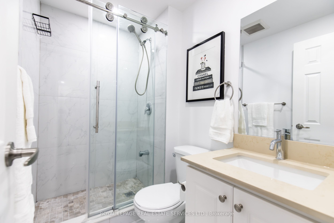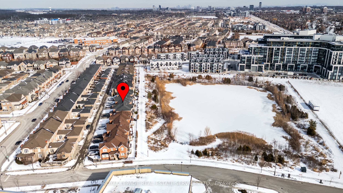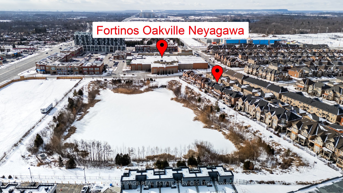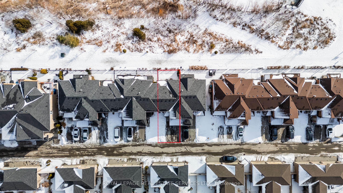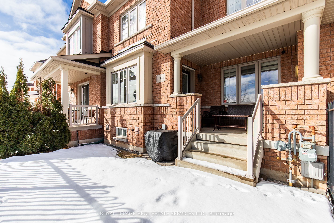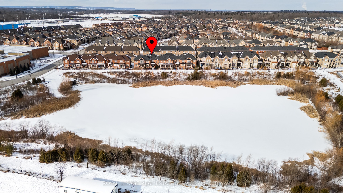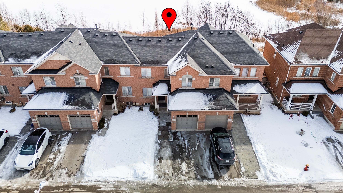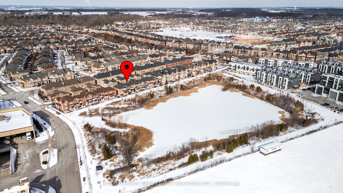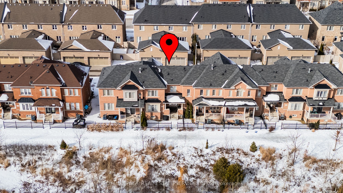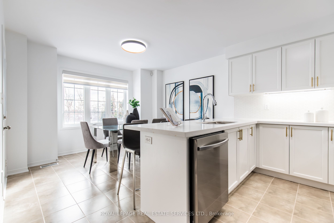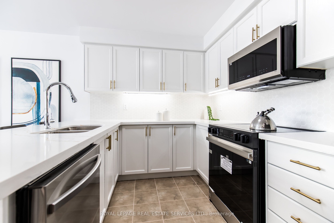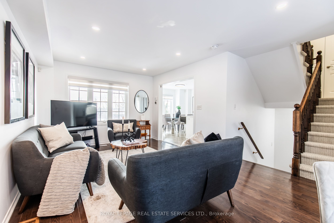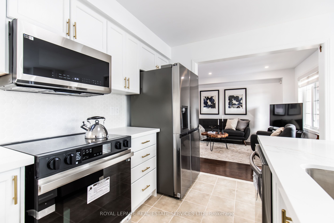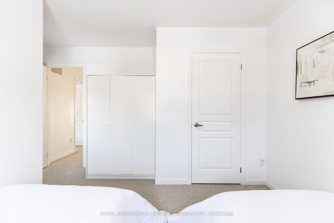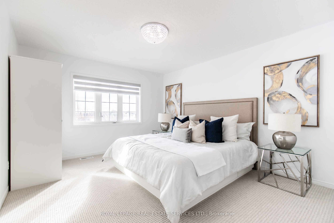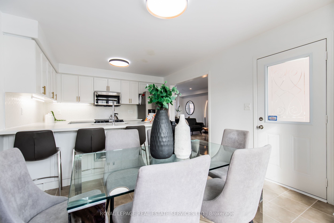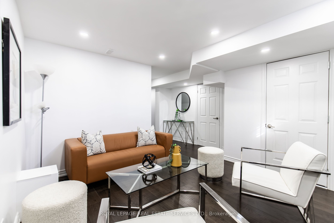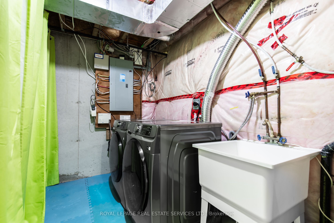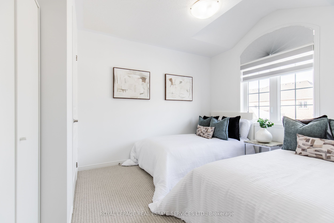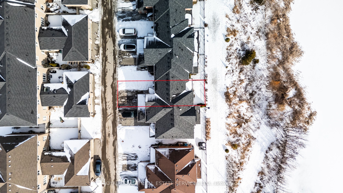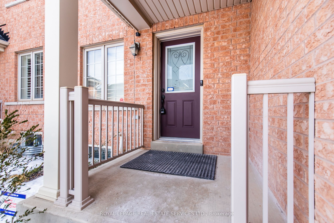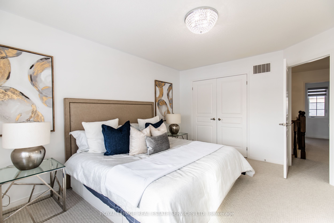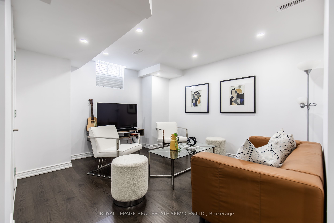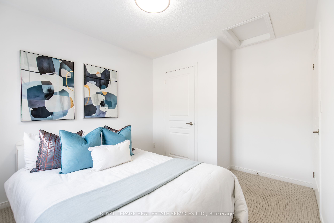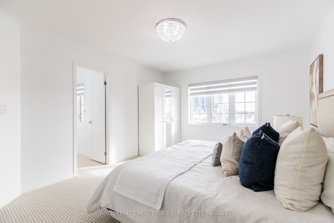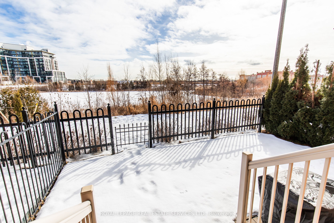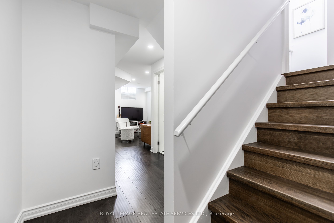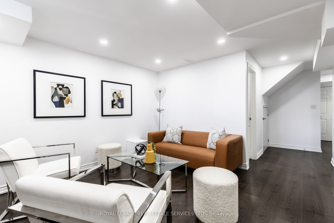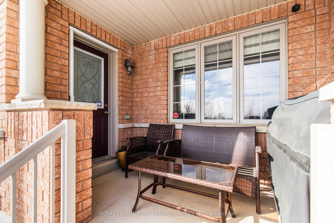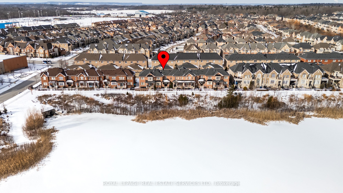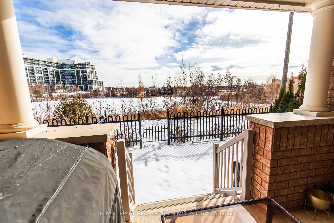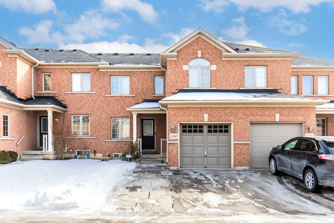
$1,169,000
Est. Payment
$4,465/mo*
*Based on 20% down, 4% interest, 30-year term
Listed by ROYAL LEPAGE REAL ESTATE SERVICES LTD.
Att/Row/Townhouse•MLS #W12038488•New
Price comparison with similar homes in Oakville
Compared to 40 similar homes
-12.8% Lower↓
Market Avg. of (40 similar homes)
$1,341,364
Note * Price comparison is based on the similar properties listed in the area and may not be accurate. Consult licences real estate agent for accurate comparison
Room Details
| Room | Features | Level |
|---|---|---|
Kitchen 5.33 × 3.38 m | Breakfast Area | Main |
Living Room 6.88 × 3.38 m | Combined w/Dining | Main |
Primary Bedroom 4.39 × 3.38 m | 5 Pc Ensuite | Second |
Bedroom 3.63 × 2.96 m | Second | |
Bedroom 3.44 × 2.87 m | Second | |
Bedroom 3.51 × 2.74 m | Basement |
Client Remarks
Simply Stunning! 3+1 bedrooms, 3+1 bathrooms 2 storey townhome in a perfect location. This sun drenched home backs onto the ravine and pond. Quiet and tranquil. Freshly painted. All brand new carpet. The main floor features the open concept living room with pot lights, a gorgeous white kitchen with brand new stainless steel appliances, hexagon tile backsplash and a breakfast bar. Just off the kitchen is the spacious breakfast area. The 2nd floor features the sizeable primary bedroom with a 5 piece ensuite. Two other great sized bedrooms (one big enough for two beds) and the main bathroom finish off this floor. The finished basement provides even more living space. Featuring a rec room / kids hangout area, additional bedroom and a full bathroom. This home backs on to Gladeside pond. Perfect for spending warm days with your family and pets. This home features 3 parking spots. 1 garage + 2 driveway. Walking distance to Sixteen Mile Sports Complex community centre featuring a library, cricket field, skateboard park, bike pump track, basketball, pickleball, tennis and volleyball courts, splash pad, playground, aquatic facilities, fitness/active living centre, flexible multi-use spaces for seniors, youth and cultural programming, gymnasiums and more! Also walking distance to the Fortions plaza with shops, restaurants, banks and more! Minutes to HWY 407. What's not to like?!!
About This Property
3045 Gladeside Avenue, Oakville, L6M 0R3
Home Overview
Basic Information
Walk around the neighborhood
3045 Gladeside Avenue, Oakville, L6M 0R3
Shally Shi
Sales Representative, Dolphin Realty Inc
English, Mandarin
Residential ResaleProperty ManagementPre Construction
Mortgage Information
Estimated Payment
$0 Principal and Interest
 Walk Score for 3045 Gladeside Avenue
Walk Score for 3045 Gladeside Avenue

Book a Showing
Tour this home with Shally
Frequently Asked Questions
Can't find what you're looking for? Contact our support team for more information.
Check out 100+ listings near this property. Listings updated daily
See the Latest Listings by Cities
1500+ home for sale in Ontario

Looking for Your Perfect Home?
Let us help you find the perfect home that matches your lifestyle
