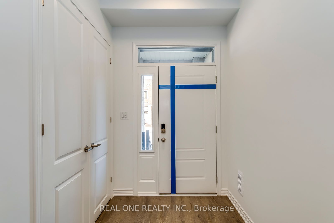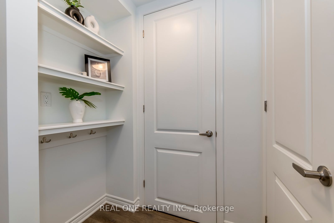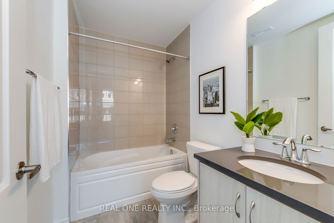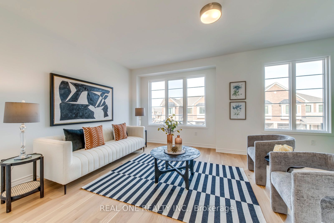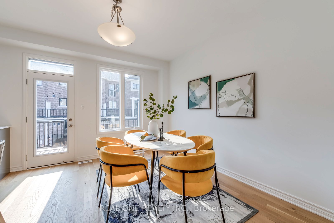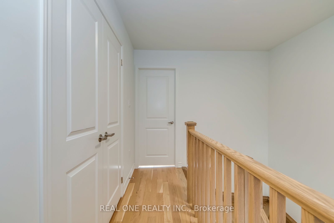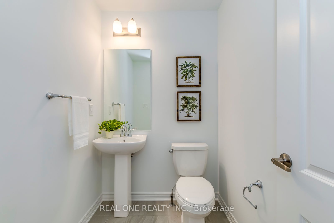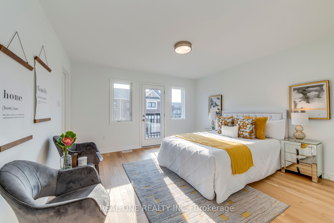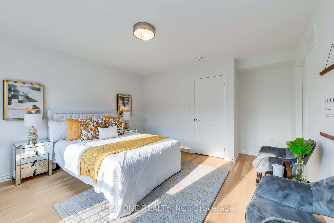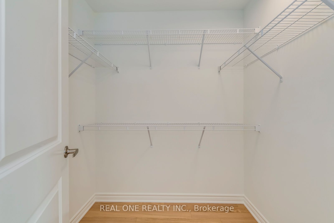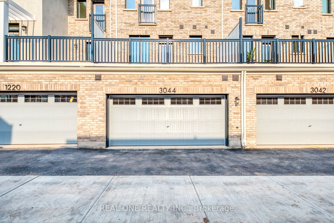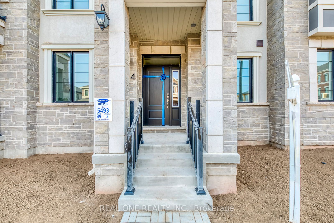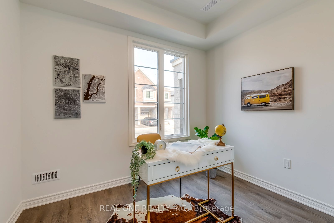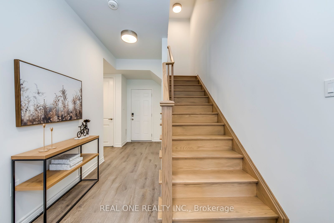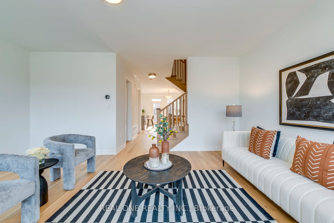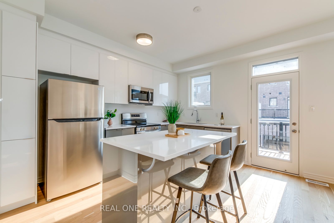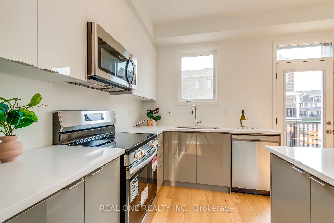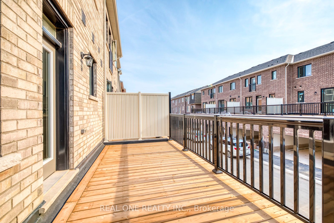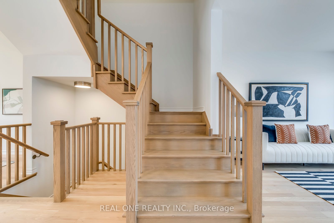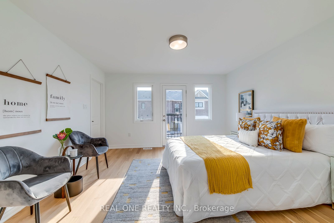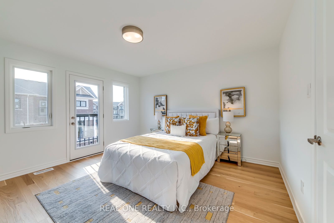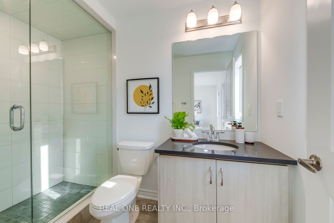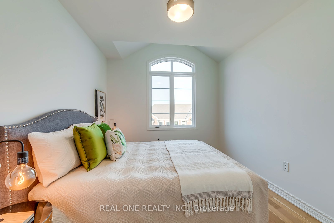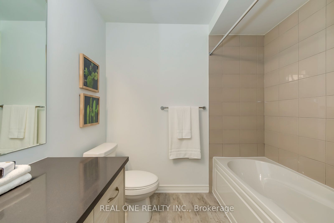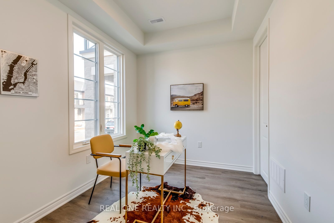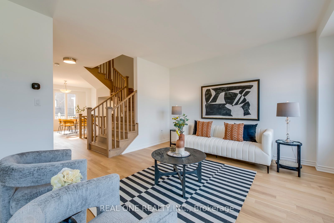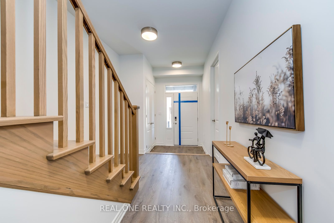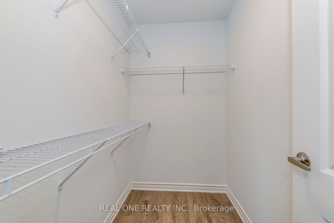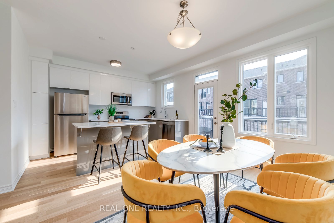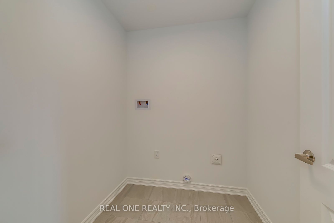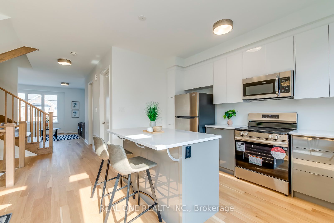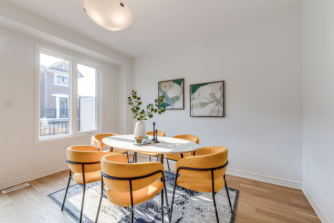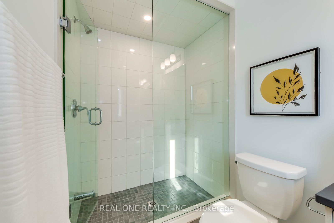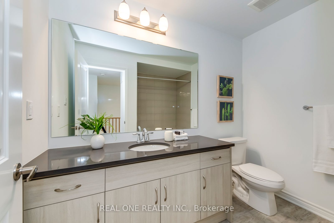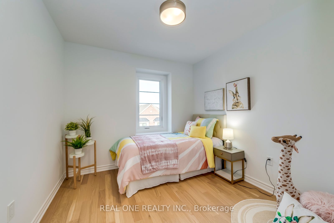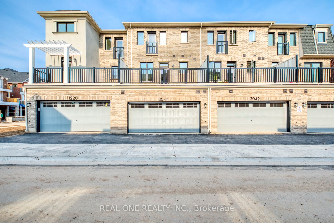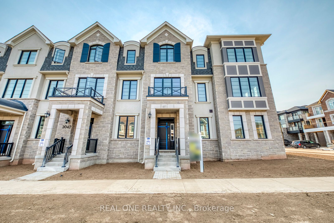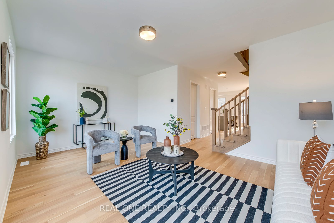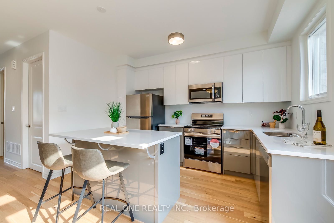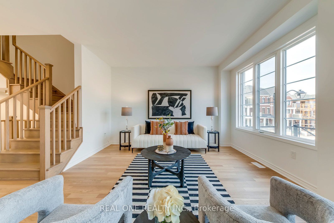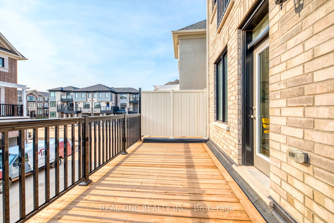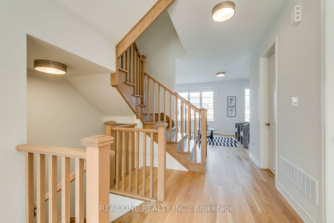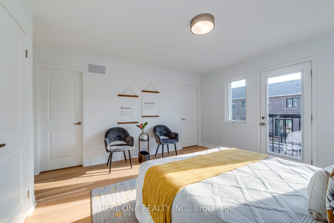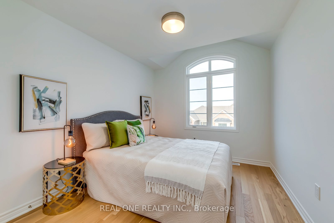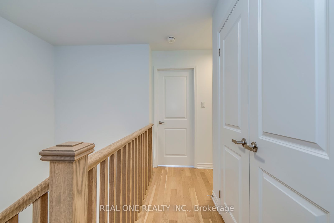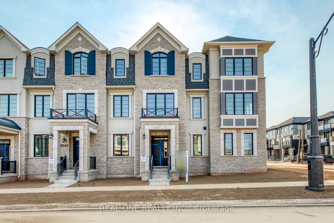
$3,700 /mo
Listed by REAL ONE REALTY INC.
Att/Row/Townhouse•MLS #W12067267•New
Room Details
| Room | Features | Level |
|---|---|---|
Kitchen 4.01 × 2.64 m | Hardwood FloorCentre IslandQuartz Counter | Second |
Dining Room 4.01 × 3.15 m | Hardwood FloorW/O To Balcony | Second |
Primary Bedroom 4.64 × 4.64 m | Hardwood Floor3 Pc EnsuiteWalk-In Closet(s) | Third |
Bedroom 2 3.48 × 2.84 m | Hardwood FloorCloset | Third |
Bedroom 3 2.84 × 2.84 m | Hardwood FloorCloset | Third |
Bedroom 4 3.2 × 2.49 m | Laminate4 Pc EnsuiteWalk-In Closet(s) | Ground |
Client Remarks
Brand New, Never Lived In, Mattamy-Built Townhouse with Attached 2 Car Garage. 2,018 Sq.Ft. Twinflower Model with Upgraded Stone & Stucco French Chateau Elevation Boasts 4 Bedrooms & 4 Baths! Southwest Facing Home Allows for Ample Sunlight! Modern Kitchen Boasts Upgraded Cabinetry, Centre Island/Breakfast Bar, Quartz Countertops & Stainless Steel Appliances, Open to Spacious Dining Room with Walk-out to Huge Balcony. Bright & Spacious Great Room with Ample Space for Entertaining, Office Space & More! 2pc Powder Room & Convenient Main Floor Laundry Room Complete the Main/2nd Level. 3 Bedrooms, 2 Full Baths & Huge Linen Closet on 3rd Level. Bright Primary Bedroom Features Juliet Balcony, Walk-in Closet & Classy 3pc Ensuite with Frameless Glass Shower! Finished Ground Level Features 4th Bedroom/Guest Suite with Its Own 4pc Ensuite & Walk-In Closet... Plus Ample Storage & Access to 2 Car Garage! 9' Ceilings on Ground & 2nd Levels. Hardwood Flooring on 2nd & 3rd Levels. Lovely Oak Staircases with Square Oak Pickets. Energy Star Certified with Efficient Geothermal System, Triple-Glazed Windows & More! Conveniently Located in New Joshua Meadows Community Just Minutes from Parks & Trails, Schools, Shopping, Restaurants & Amenities... Plus Quick Highway Access!
About This Property
3044 Bramall Gardens, Oakville, L6H 7Y2
Home Overview
Basic Information
Walk around the neighborhood
3044 Bramall Gardens, Oakville, L6H 7Y2
Shally Shi
Sales Representative, Dolphin Realty Inc
English, Mandarin
Residential ResaleProperty ManagementPre Construction
 Walk Score for 3044 Bramall Gardens
Walk Score for 3044 Bramall Gardens

Book a Showing
Tour this home with Shally
Frequently Asked Questions
Can't find what you're looking for? Contact our support team for more information.
See the Latest Listings by Cities
1500+ home for sale in Ontario

Looking for Your Perfect Home?
Let us help you find the perfect home that matches your lifestyle
